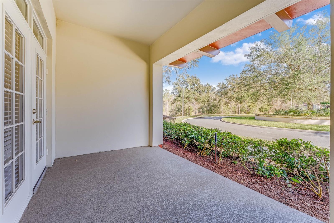
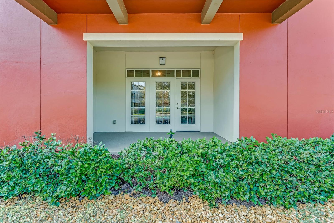
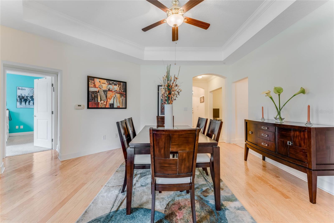
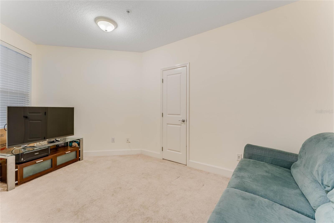
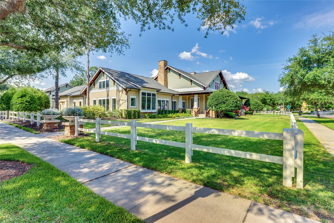
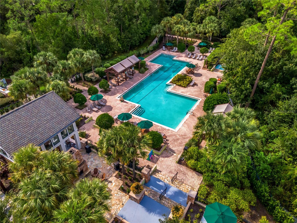
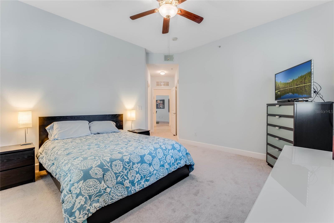
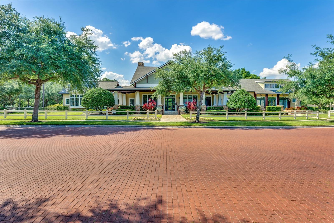
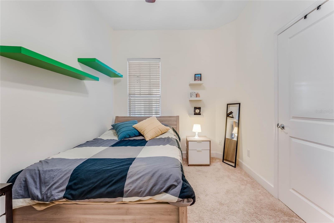
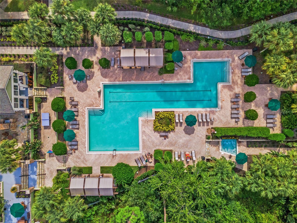
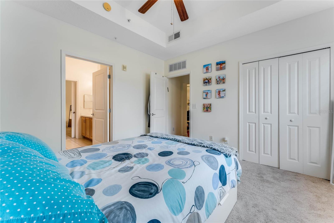
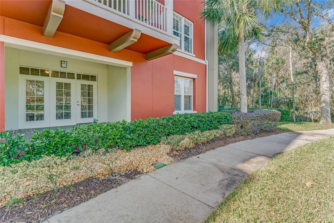
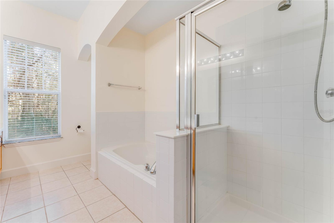
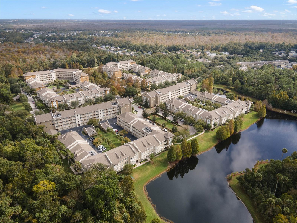
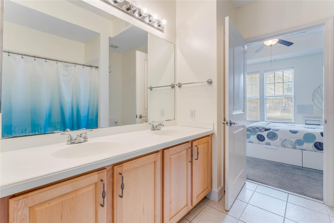
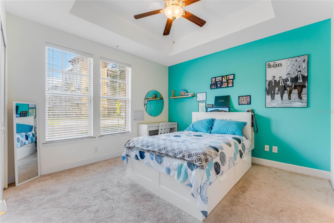
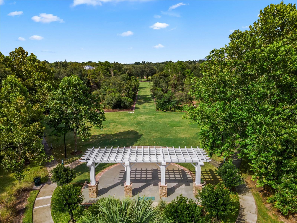
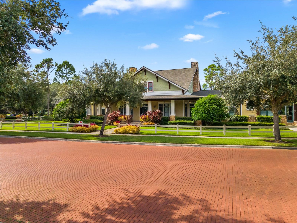
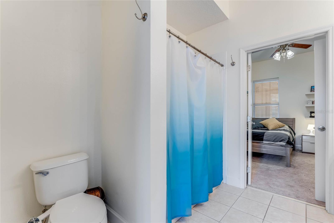
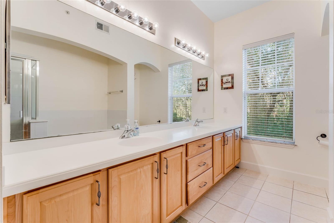
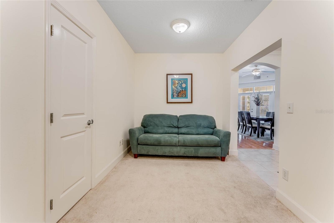
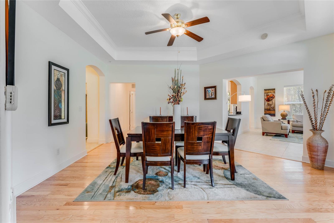
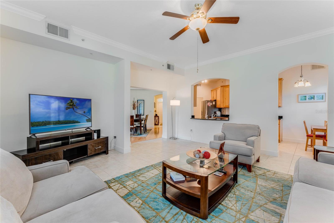
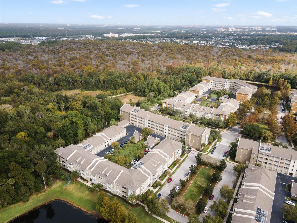
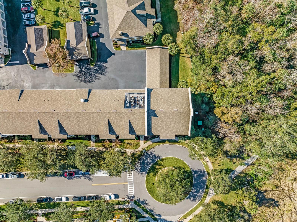
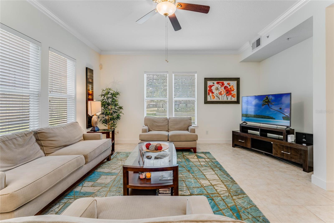
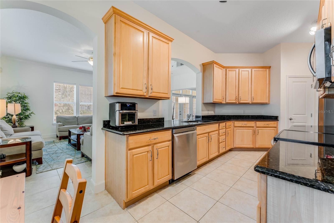
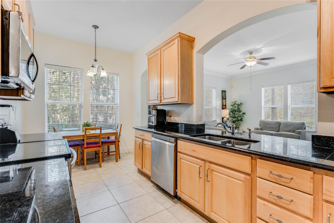
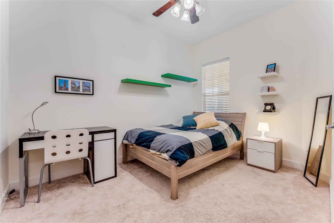
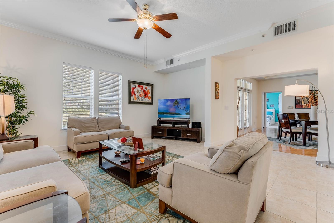
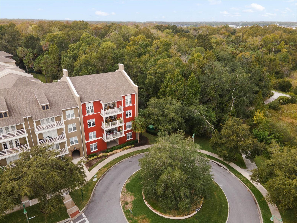
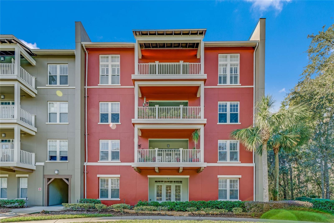
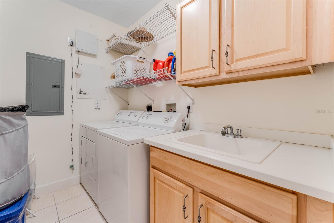
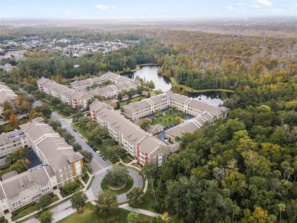
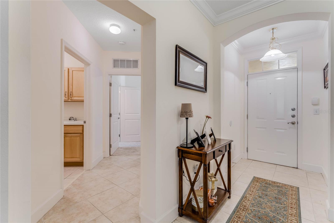
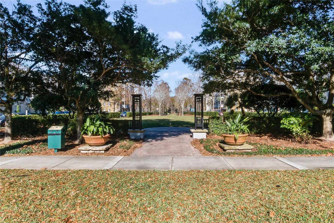
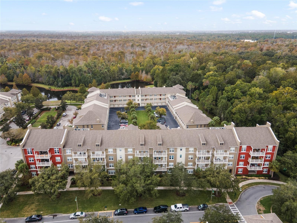
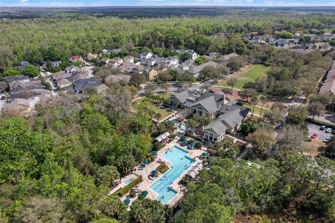
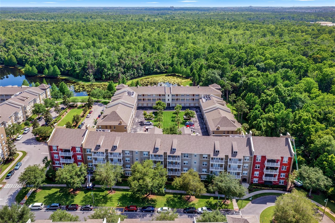
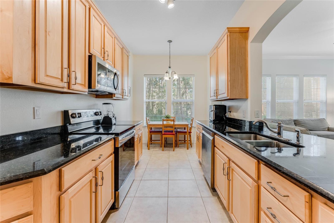
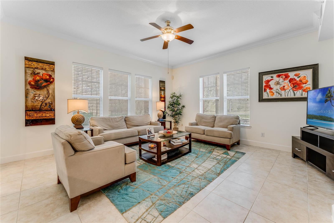
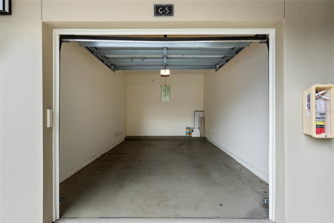
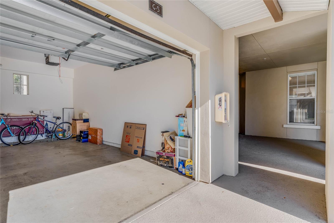
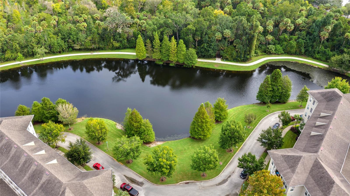
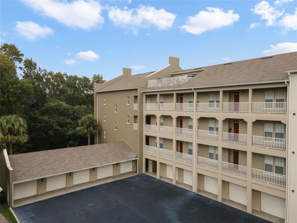
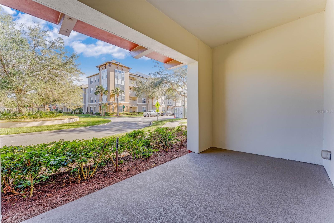
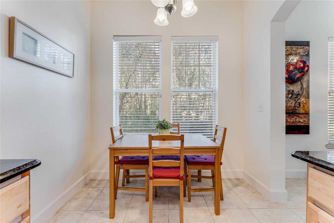
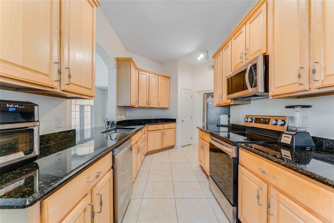
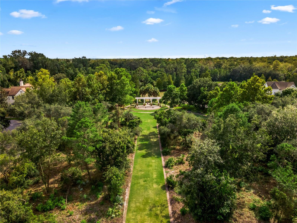
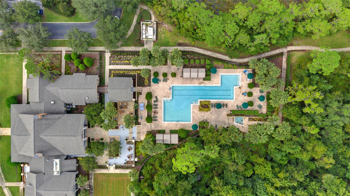
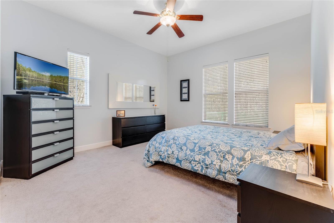
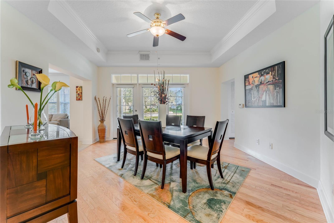
Active
1410 CELEBRATION AVE #101
$515,000
Features:
Property Details
Remarks
Introducing this charming 3 Bedrooms, 2 Bathrooms Ground-Level Corner Unit. Nestled in tranquility, this home is surrounded by a lush of preserve, offering a perfect blend of comfort and natural beauty. Discover the perfect blend of convenience and elegance in this property, complete with a one-car garage adjacent to the unit. Inside, a spacious floor plan unfolds, featuring a grand dining room and a large living room. Ideal for work or leisure, there's an office or den with a private closet for storage. The kitchen boasts 42" wood cabinets, granite countertops, and stainless steel appliances. The Owner's Suite offers a retreat with a large walk-in closet, and the ensuite bathroom is equipped with a dual vanity, garden tub, and a stand-alone shower. The two additional bedrooms, situated on opposite sides, share a well-appointed Jack and Jill bathroom. The laundry room comes with extra cabinet space and sink. Located in Artisan Club community in Celebration, FL - an enclave of sophistication and leisure. Enjoy a resort-style lifestyle with amenities like sparkling pool, invigorating spa, fitness center, billiard room, and a business center. Entertain guests at the outdoor kitchen or banquet room, or dine at the on-site restaurant and bar. Embrace the outdoor with walking trails, all within a short stroll of Downtown Celebration. Conveniently located, this community offers easy access to shopping plazas, Disney, other theme parks, and major highwats for seamless living and exploration. Schedule your tour TODAY!
Financial Considerations
Price:
$515,000
HOA Fee:
833.33
Tax Amount:
$5039
Price per SqFt:
$257.24
Tax Legal Description:
ARTISAN CLUB A CONDO PH 1 CB 7 PGS 168-176 OR 2859/2216 BLDG 6 UNIT 101
Exterior Features
Lot Size:
17542
Lot Features:
N/A
Waterfront:
No
Parking Spaces:
N/A
Parking:
On Street
Roof:
Shingle
Pool:
No
Pool Features:
N/A
Interior Features
Bedrooms:
3
Bathrooms:
2
Heating:
Central
Cooling:
Central Air
Appliances:
Dishwasher, Disposal, Microwave, Range, Refrigerator
Furnished:
Yes
Floor:
Carpet, Ceramic Tile
Levels:
One
Additional Features
Property Sub Type:
Condominium
Style:
N/A
Year Built:
2005
Construction Type:
Block, Stucco
Garage Spaces:
Yes
Covered Spaces:
N/A
Direction Faces:
Northeast
Pets Allowed:
No
Special Condition:
None
Additional Features:
Balcony, Sliding Doors
Additional Features 2:
N/A
Map
- Address1410 CELEBRATION AVE #101
Featured Properties