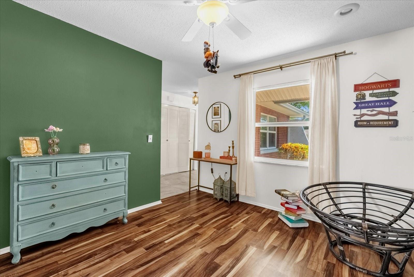
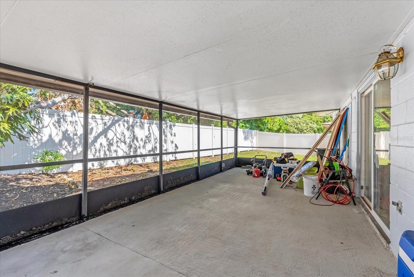
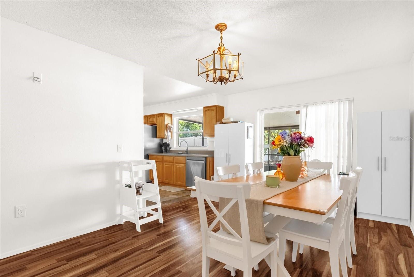
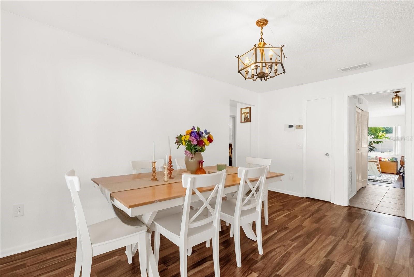
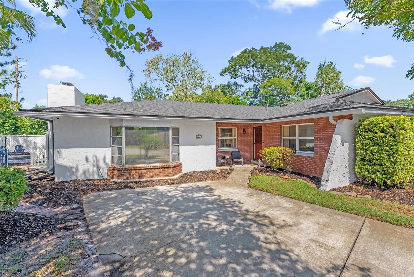
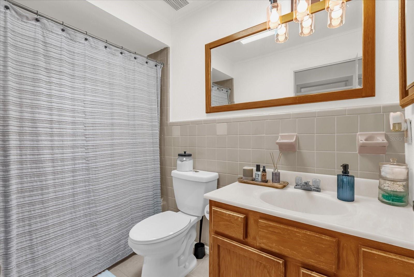
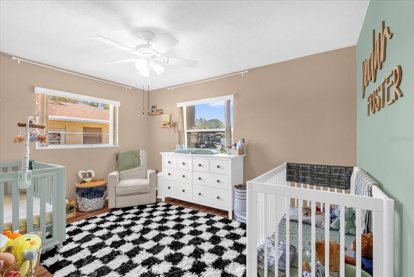
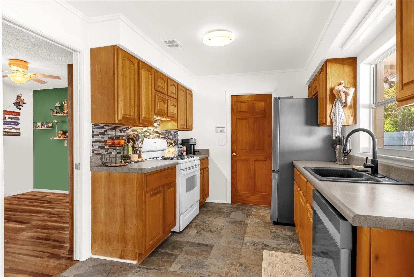
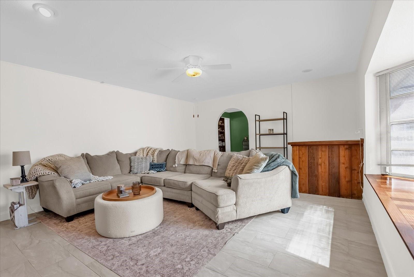
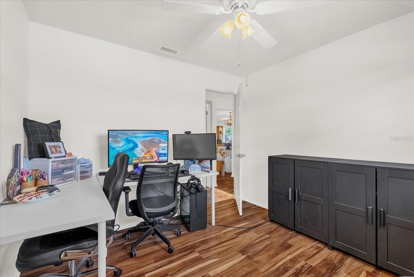
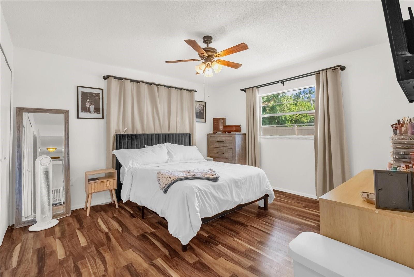
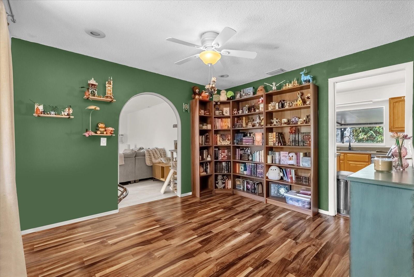
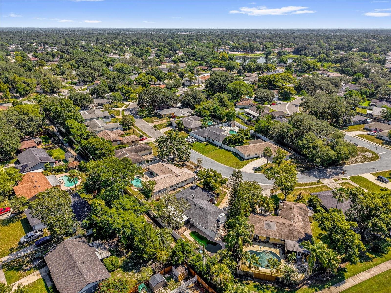
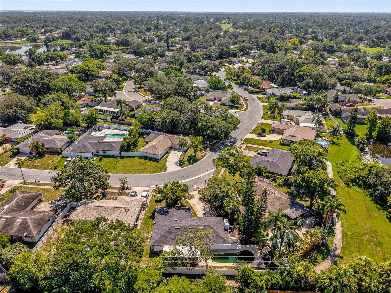
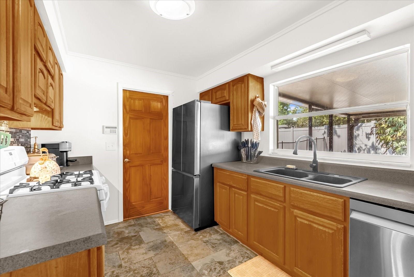
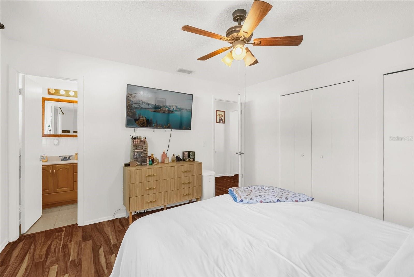
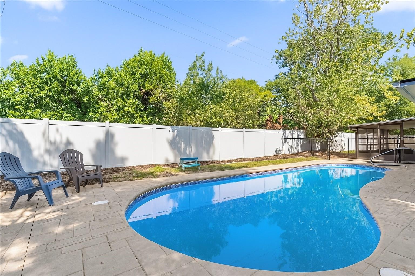
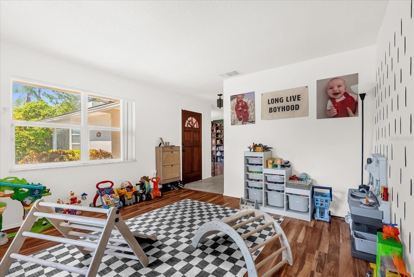
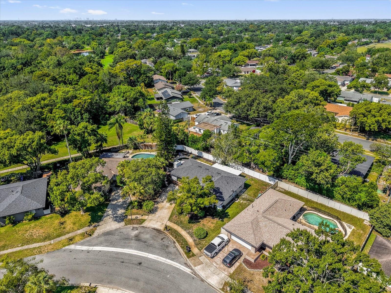
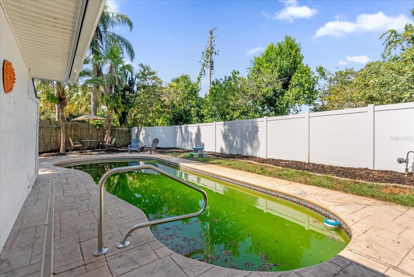
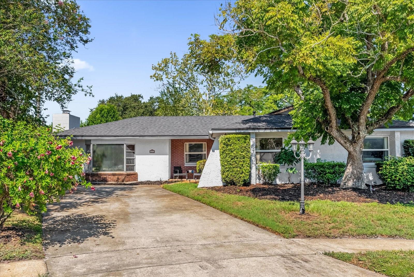
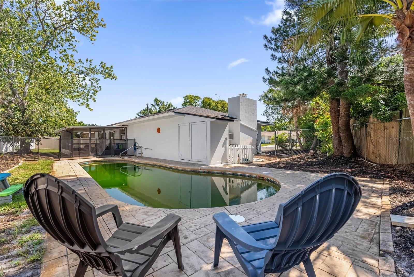
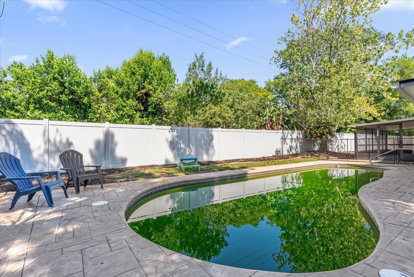
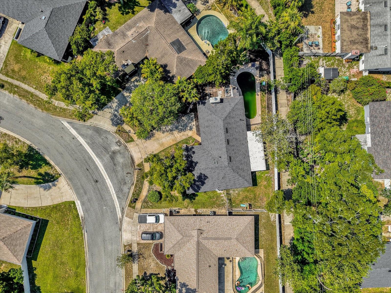
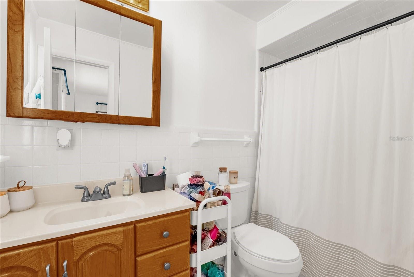
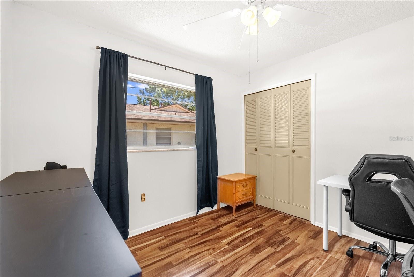
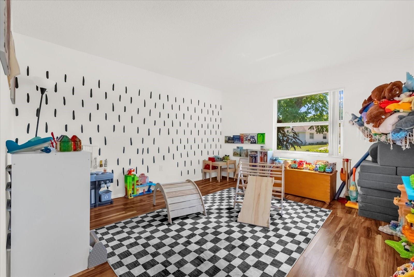
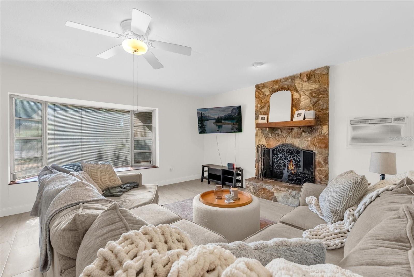
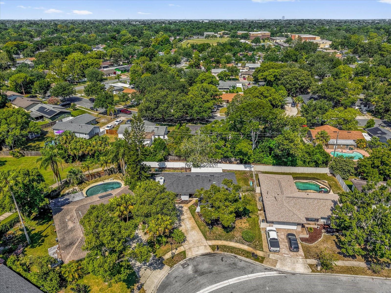
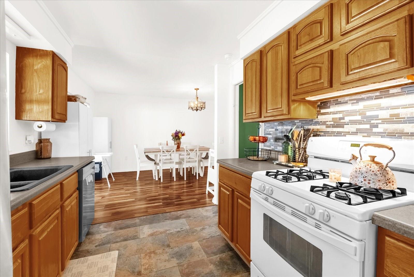
Active
623 SWALLOW DR
$385,000
Features:
Property Details
Remarks
~New price-Same great home, even better opportunity~ Welcome to the heart of Casselberry's desirable Deer Run community, where this beautifully maintained 3-bedroom, 2-bathroom pool home perfectly blends comfort, functionality, and peace of mind. Designed with an open floor plan, the home features tile flooring in the kitchen, bathrooms, foyer, and living room, with durable laminate running throughout the main living areas. The kitchen offers a brand-new refrigerator and is pre-wired for a microwave, which will be included with the home. Fresh interior paint (2024) and updated interior doors in all bedrooms and one bathroom add a fresh, modern touch. The spacious family room flows seamlessly to a large screened-in patio—refinished in 2025 with sleek new concrete flooring—perfect for relaxing or entertaining while enjoying views of the private, mulched backyard. Safety and convenience are top-of-mind with a newly installed pool safety fence (2024) and a new pool pump (2025). This home also offers major updates for long-term peace of mind, including a new roof (2024), full home repipe (2024), updated outlets and switches (2024), water heater (2021), and an A/C unit with a brand-new fan motor (2024). A transferable 2-10 Home Warranty is included through May 2026, making this home truly move-in ready. Don’t miss your chance to own this gem in a well-established neighborhood!
Financial Considerations
Price:
$385,000
HOA Fee:
300
Tax Amount:
$4131.63
Price per SqFt:
$214.6
Tax Legal Description:
LOT 12 BLK B STERLING PARK UNIT 1 PB 16 PG 93
Exterior Features
Lot Size:
8408
Lot Features:
Cul-De-Sac
Waterfront:
No
Parking Spaces:
N/A
Parking:
N/A
Roof:
Shingle
Pool:
Yes
Pool Features:
Child Safety Fence, Gunite, In Ground, Salt Water
Interior Features
Bedrooms:
3
Bathrooms:
2
Heating:
Central, Natural Gas
Cooling:
Central Air, Wall/Window Unit(s)
Appliances:
Dishwasher, Microwave, Range, Refrigerator
Furnished:
No
Floor:
Laminate, Tile
Levels:
One
Additional Features
Property Sub Type:
Single Family Residence
Style:
N/A
Year Built:
1973
Construction Type:
Block, Stucco
Garage Spaces:
No
Covered Spaces:
N/A
Direction Faces:
Northeast
Pets Allowed:
No
Special Condition:
None
Additional Features:
Private Mailbox, Sidewalk, Sliding Doors
Additional Features 2:
Buyer or Buyers to confirm lease restrictions with the HOA
Map
- Address623 SWALLOW DR
Featured Properties