
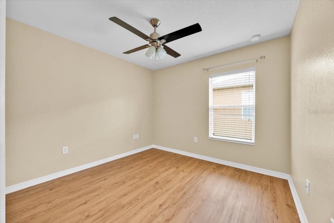





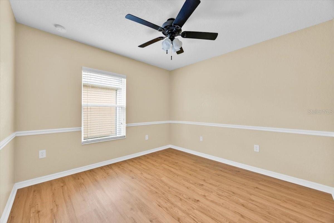

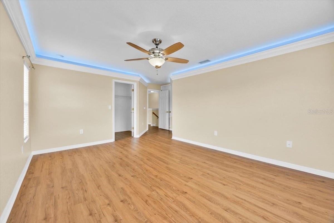





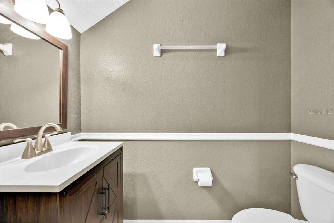
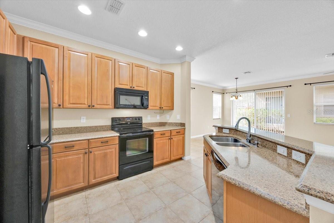
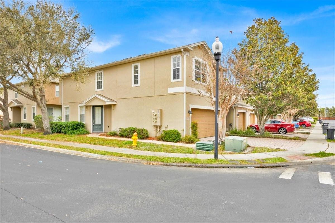



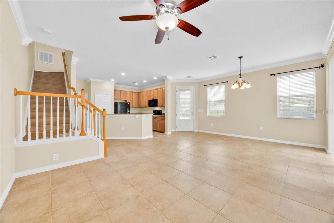
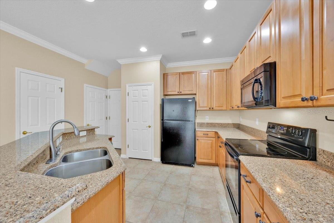

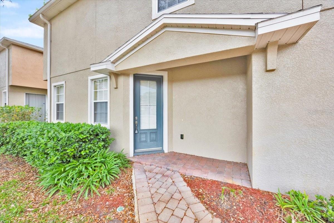
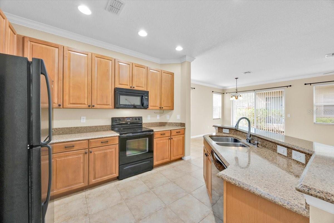
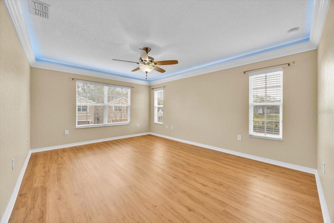

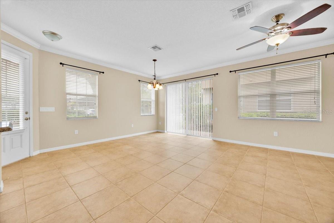
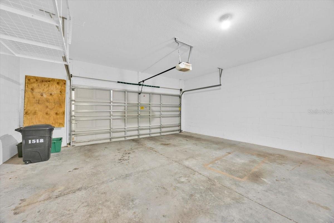
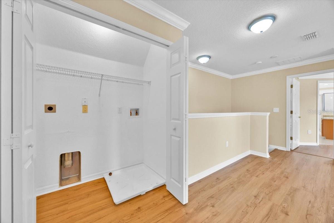

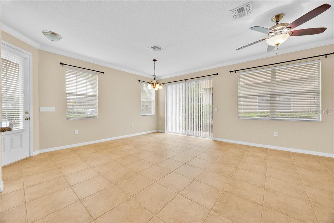

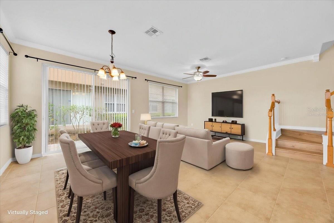




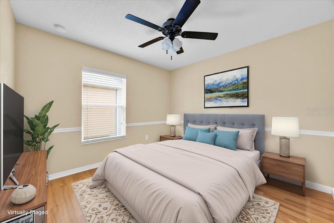

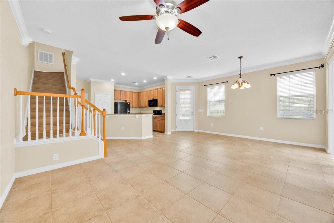
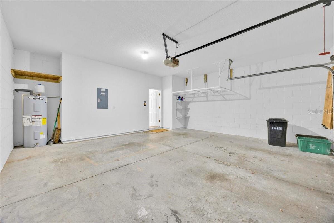
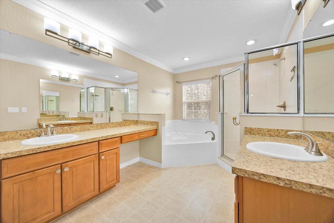

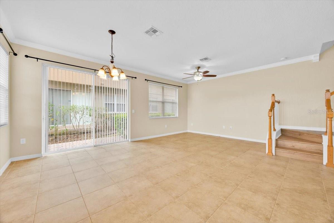


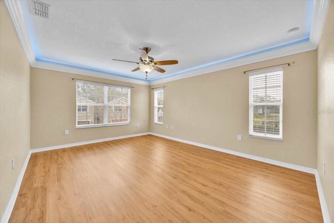
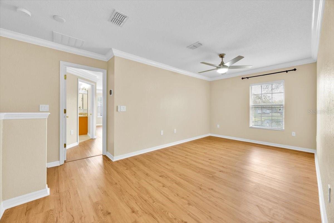


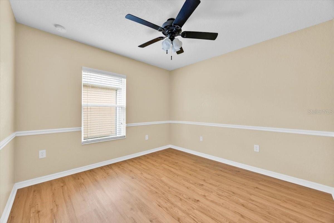

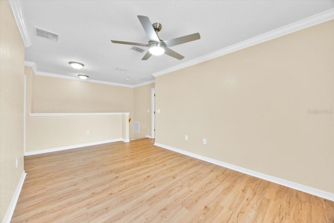

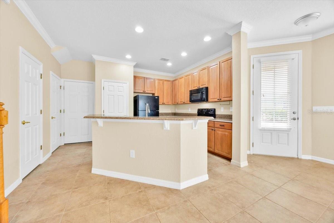

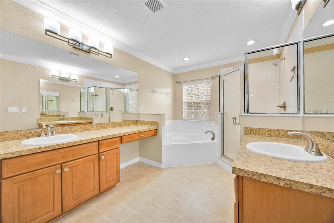
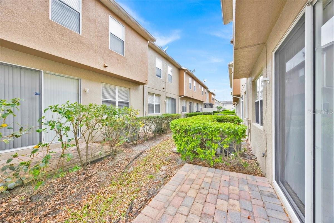
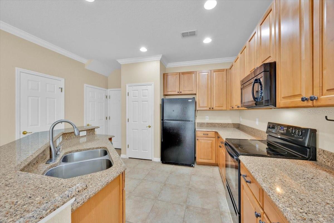
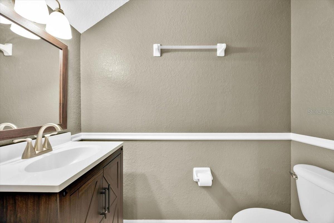


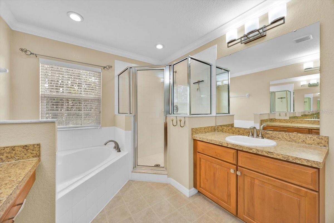

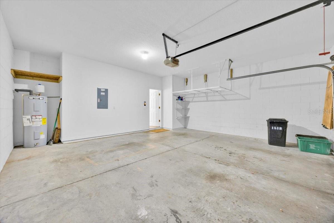


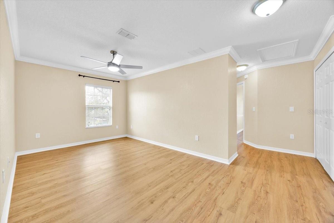

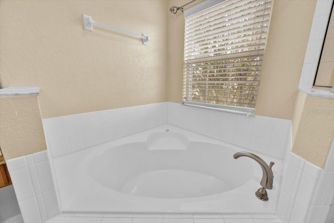


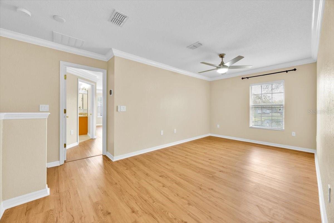

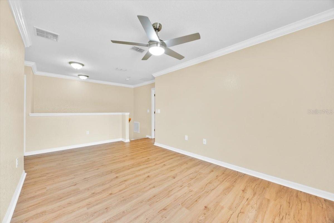


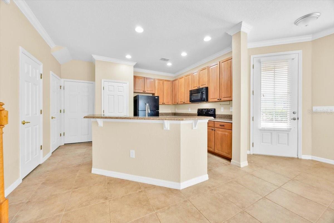
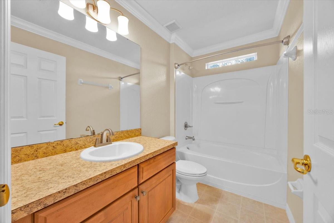
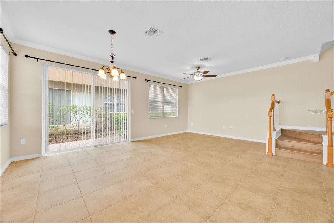
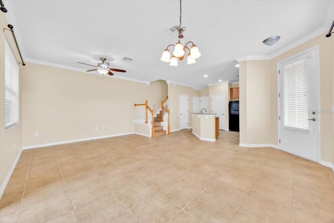



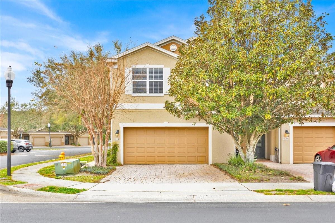
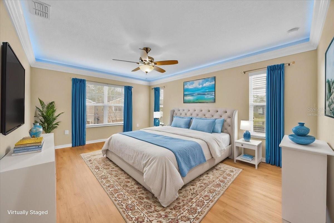
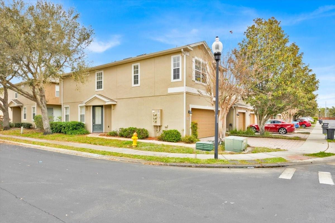

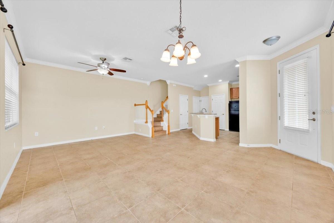
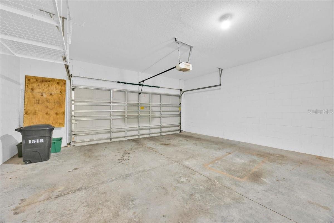

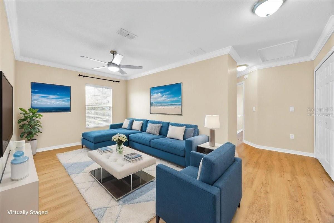
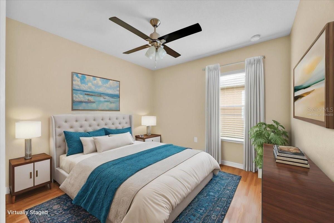
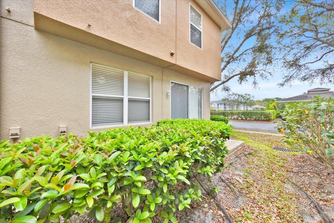
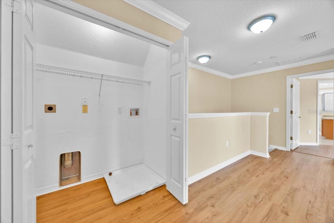
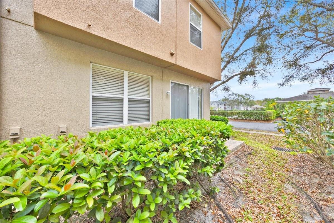
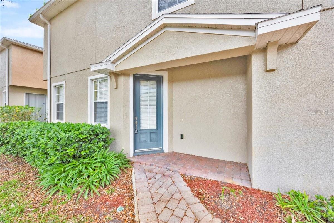

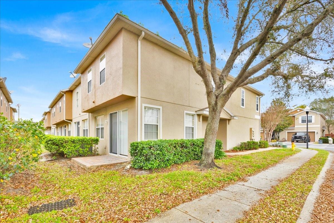
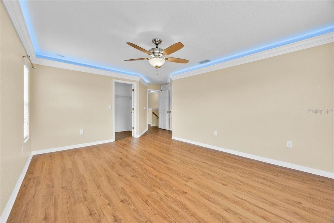






Active
1518 ORRINGTON PAYNE PL
$349,900
Features:
Property Details
Remarks
One or more photo(s) has been virtually staged. NEW AC SYSTEM & WATER HEATER INSTALLED 2025. Lovely END UNIT with bonus room for spacious activities or to close into a 4th bedroom. This townhome is inside the gated community of The Parke at Hanover Place which is located along SR 434 just east of 17-92. Centrally located in between 417 and interstate 4 highways. Walking distance to the neighboring grocery store shopping plaza. Townhome features an open plan layout with a fully tiled first level and luxury vinyl plank in the second level living spaces. Ceiling fans throughout the home. Kitchen features 42-inch cabinets with granite countertops and a large built in pantry closet for plenty storage. Master bedroom features a large walk-in closet, crown molding LED lighting and a view of the local pond over the community pool. Master bathroom features a private water closet, his and hers vanities with sitting, separate shower and garden tub. Two car garage features a ceiling rack for overhead storage located over the extended garage space area for more storage. Exterior features a nice brick-paver driveway, entrance walkway and rear patio. This end unit is conveniently located across the community pool, mailboxes and guest parking. Take advantage of checking out this unique unit.
Financial Considerations
Price:
$349,900
HOA Fee:
460
Tax Amount:
$4410
Price per SqFt:
$203.55
Tax Legal Description:
LOT 43 & PT TR A BEG 21.35 FT S OF NE COR OF LT 43 RUN S 10.98 FT W 10.98 FT N 45 DEG 12 MIN 27 SEC E 15.53 FT TO BEG THE PARKE AT HANOVER PLACE PB 72 PGS 65 - 67
Exterior Features
Lot Size:
3331
Lot Features:
Sidewalk
Waterfront:
No
Parking Spaces:
N/A
Parking:
Garage Door Opener
Roof:
Shingle
Pool:
No
Pool Features:
N/A
Interior Features
Bedrooms:
3
Bathrooms:
3
Heating:
Electric
Cooling:
Central Air
Appliances:
Dishwasher, Disposal, Electric Water Heater, Microwave, Range, Refrigerator
Furnished:
Yes
Floor:
Ceramic Tile, Luxury Vinyl, Vinyl
Levels:
Two
Additional Features
Property Sub Type:
Townhouse
Style:
N/A
Year Built:
2008
Construction Type:
Block, Metal Frame, Stucco
Garage Spaces:
Yes
Covered Spaces:
N/A
Direction Faces:
East
Pets Allowed:
Yes
Special Condition:
None
Additional Features:
Rain Gutters, Sidewalk, Sliding Doors
Additional Features 2:
N/A
Map
- Address1518 ORRINGTON PAYNE PL
Featured Properties