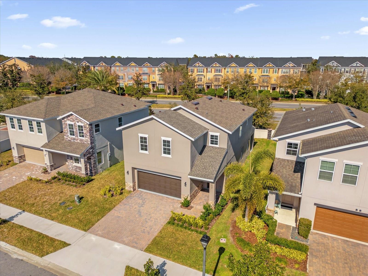
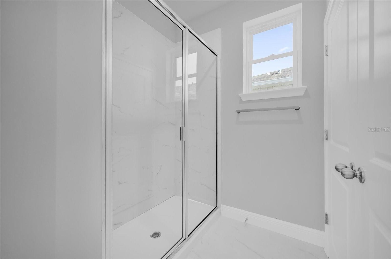
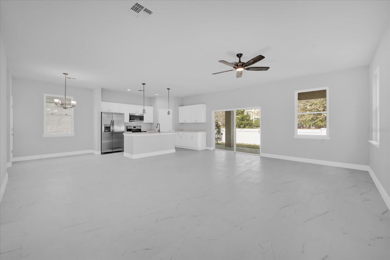
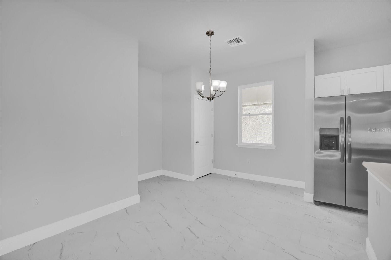
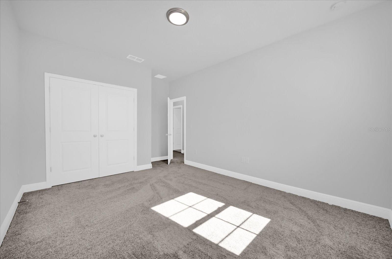
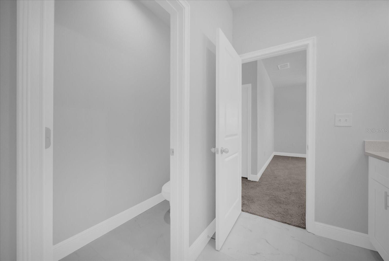
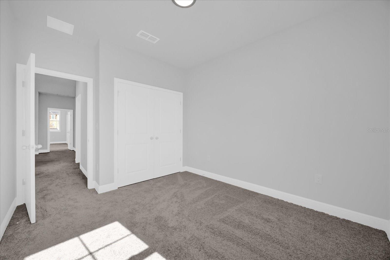
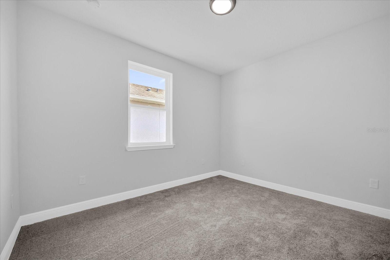
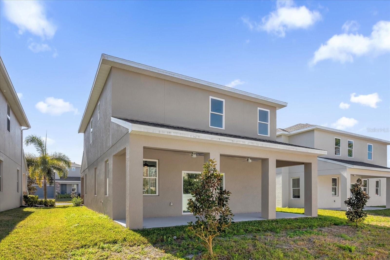
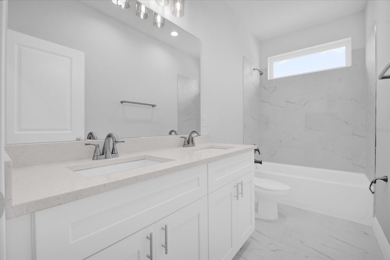
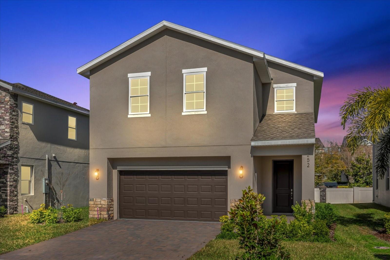
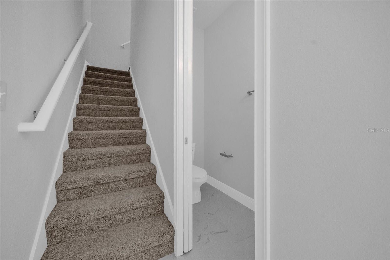
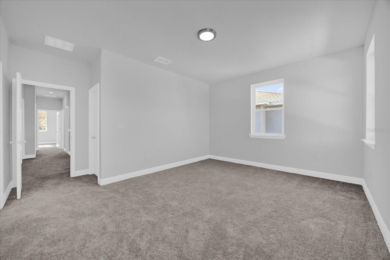
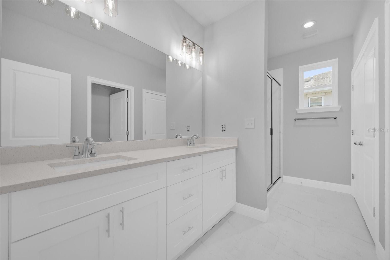
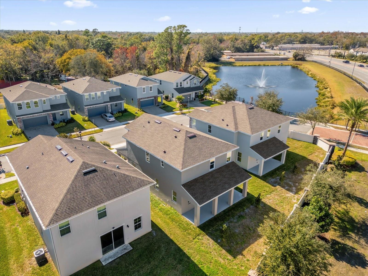
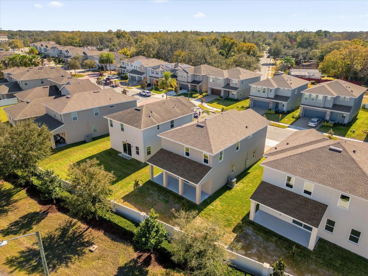
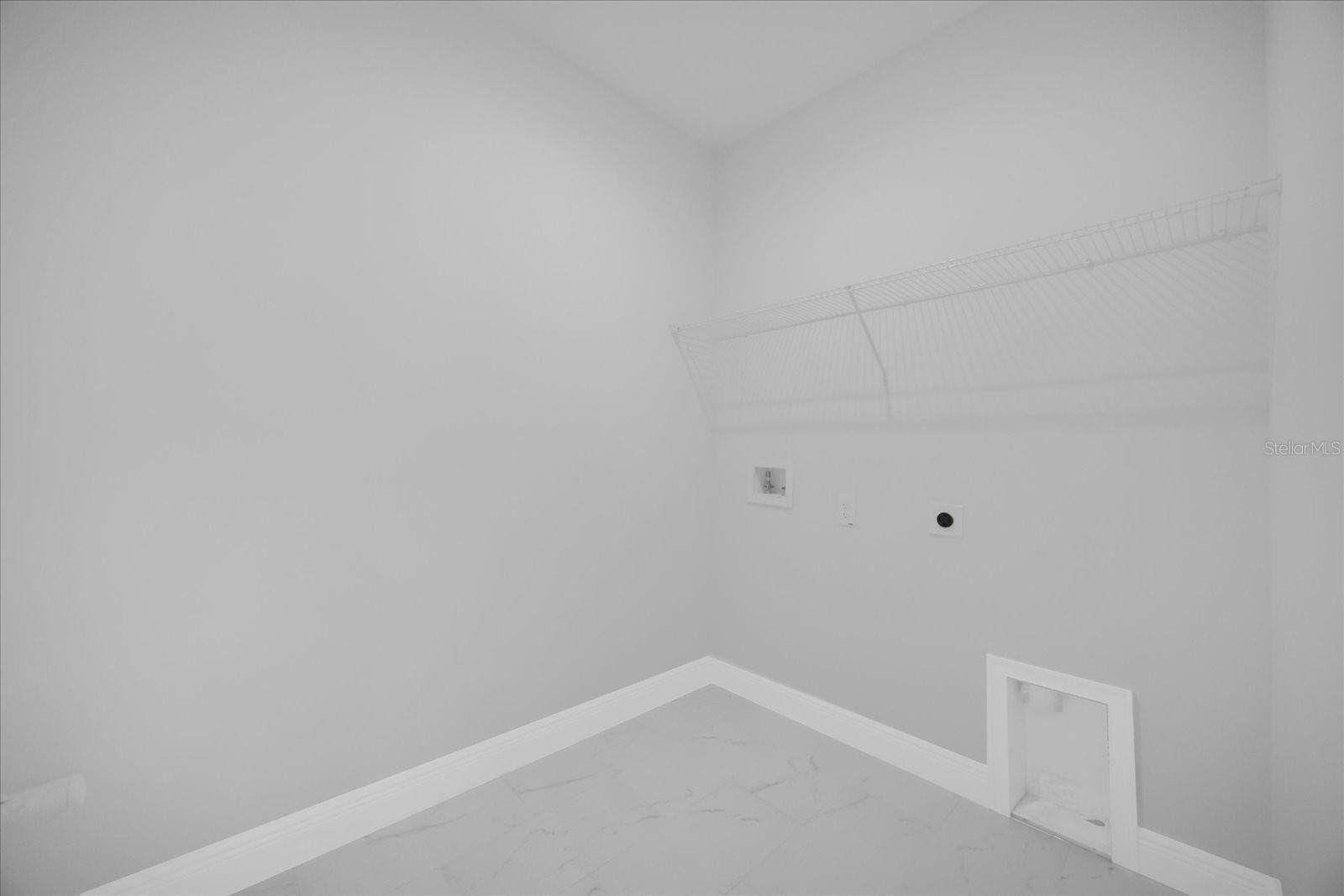
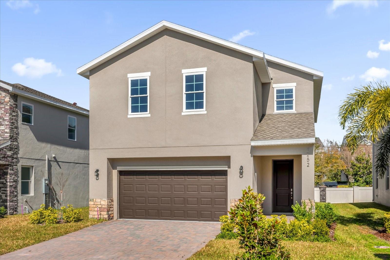
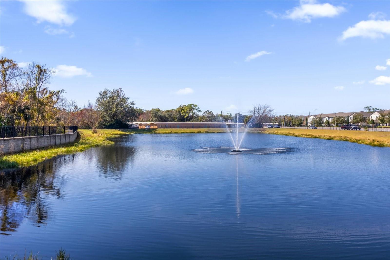
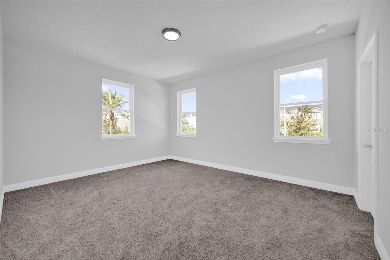
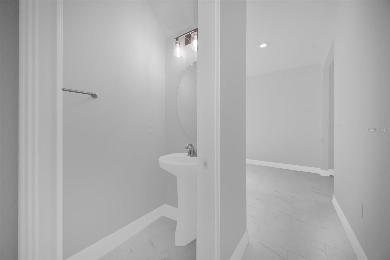
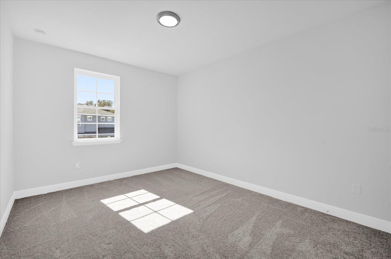
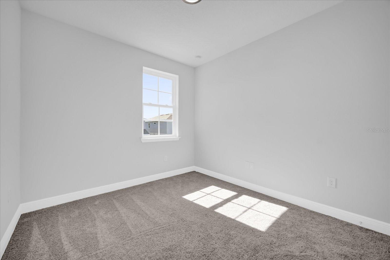
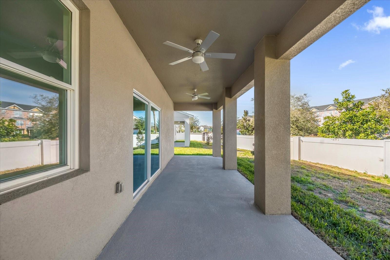
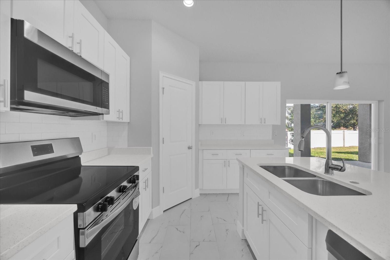
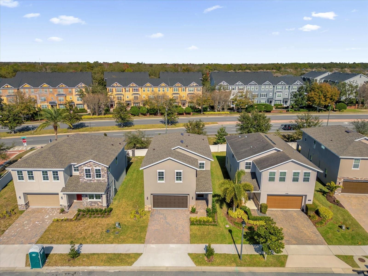
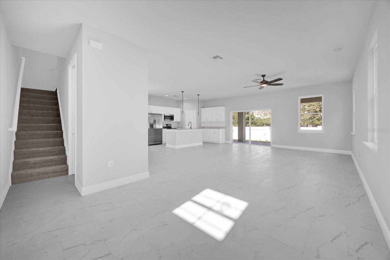
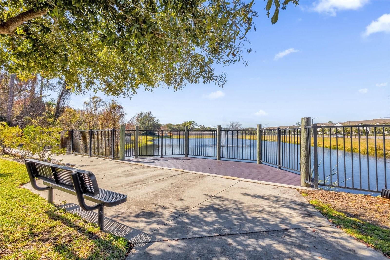
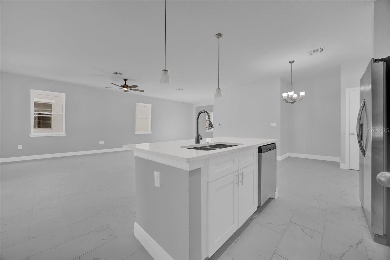
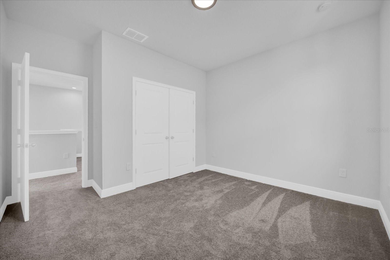
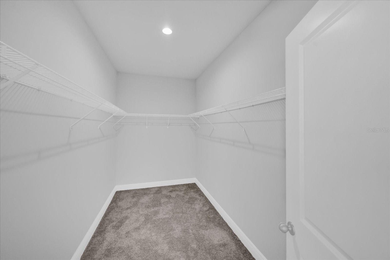
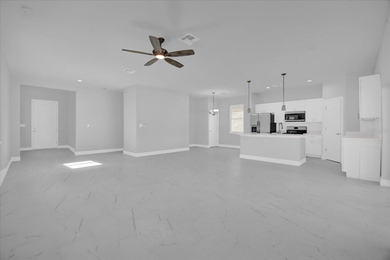
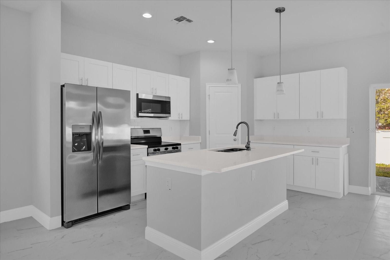
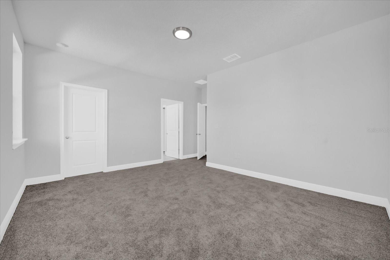
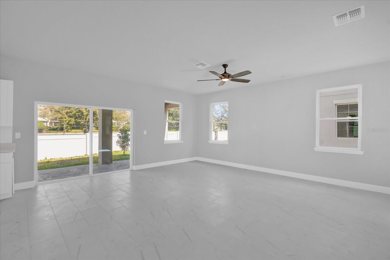
Active
1252 ASH TREE CV
$539,000
Features:
Property Details
Remarks
Welcome to the CARLISLE FLOOR PLAN, a *4 BED / 2 FULL BATH / 1 HALF BATH* Single Family Home located in the sought after community GREENVILLE COMMONS, in Casselberry - FL, served by Seminole County great schools. THIS HOME is part of the 2nd and final phase of the community development. Greenville Commons consists of a total of 41 single family homes and it's on its last phase to completion. Filled with natural light, the CARLISLE FLOOR PLAN offers over 2,300 heated SqFt of ample spaces in an open and modern design, tile floorings throughout all living spaces on MAIN LEVEL is a pre-selected UPGRADE, already included on listing price. The KITCHEN will feature QUARTZ COUNTERTOPS, 42" UPPER CABINETRY, APPLIANCES such as refrigerator, microwave, dishwasher and range, dual sink island and backsplash. The Kitchen is adjacent to the DINNING AREA and flows into the family/gathering room, with sliding doors to the covered oversized LANAI. Going up to the second floor, the OWNER'S SUITE features 2 spacious walk-in closets, dual vanity and stand-up shower with enclosure. BEDROOMS 2, 3 and 4 share BATHROOM 2, featuring dual vanity, quartz countertops and bath tub. Laundry is conveniently located on the second floor. The community is located almost across from The Geneva School, a prime location in Casselberry, within minutes from DOWNTOWN ORLANDO and all major roads, highways, shoppings, restaurants and entertainment. The community offers a playground, dog park and pond view.
Financial Considerations
Price:
$539,000
HOA Fee:
140
Tax Amount:
$1510
Price per SqFt:
$223.47
Tax Legal Description:
LOT 2 GREENVILLE COMMONS PLAT BOOK 84 PGS 7-9
Exterior Features
Lot Size:
4817
Lot Features:
N/A
Waterfront:
No
Parking Spaces:
N/A
Parking:
N/A
Roof:
Shingle
Pool:
No
Pool Features:
N/A
Interior Features
Bedrooms:
4
Bathrooms:
3
Heating:
Central, Electric
Cooling:
Central Air
Appliances:
Dishwasher, Disposal, Microwave, Range, Refrigerator
Furnished:
No
Floor:
Carpet, Ceramic Tile
Levels:
Two
Additional Features
Property Sub Type:
Single Family Residence
Style:
N/A
Year Built:
2025
Construction Type:
Block, Stucco, Frame
Garage Spaces:
Yes
Covered Spaces:
N/A
Direction Faces:
Southwest
Pets Allowed:
Yes
Special Condition:
None
Additional Features:
Lighting, Sidewalk, Sprinkler Metered
Additional Features 2:
Buyer to verify lease restrictions with HOA.
Map
- Address1252 ASH TREE CV
Featured Properties