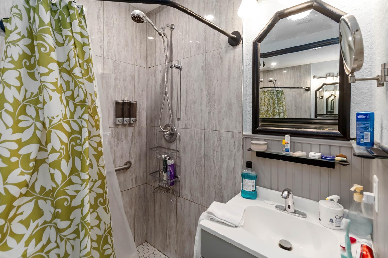
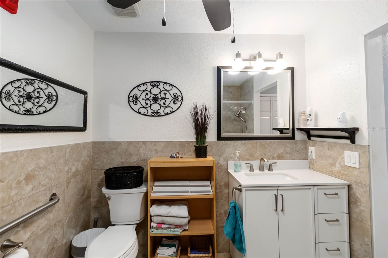
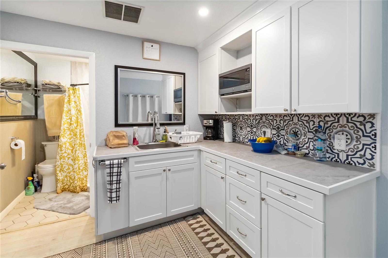
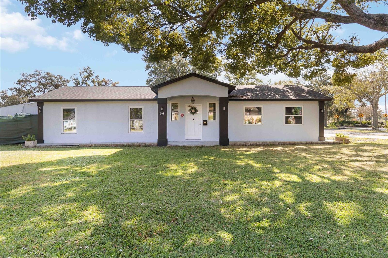
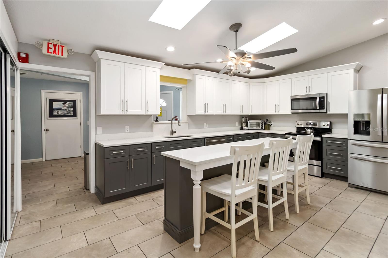
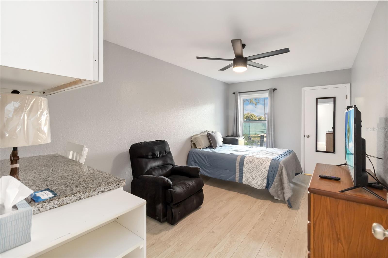
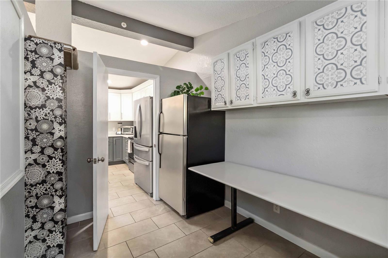
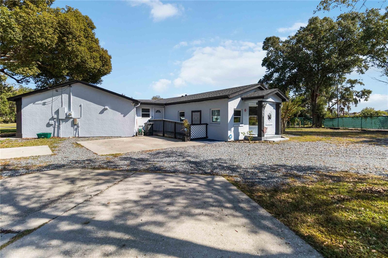
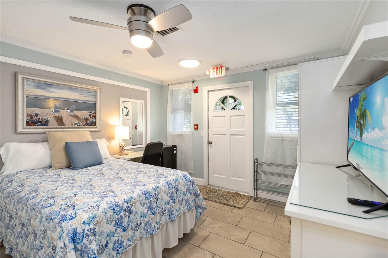
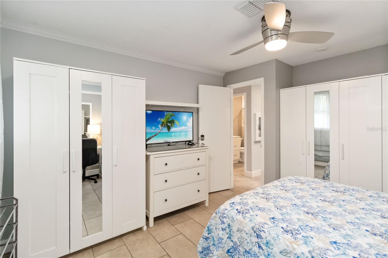
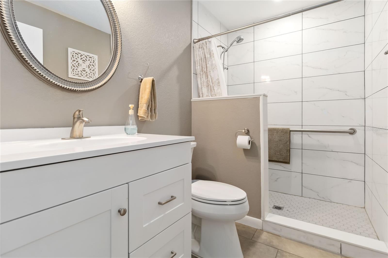
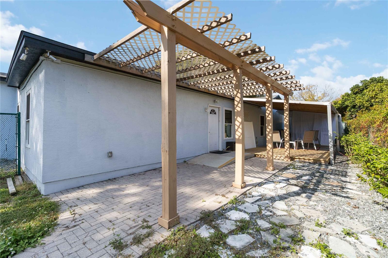
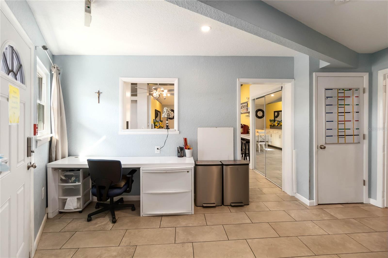
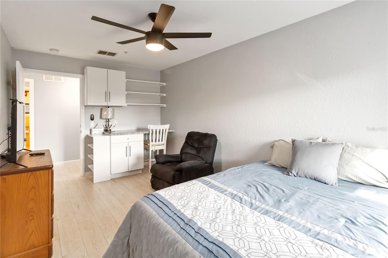
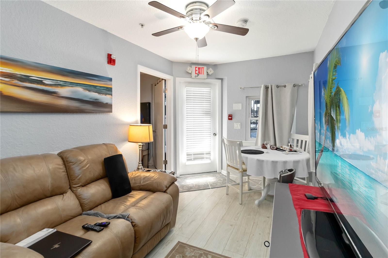
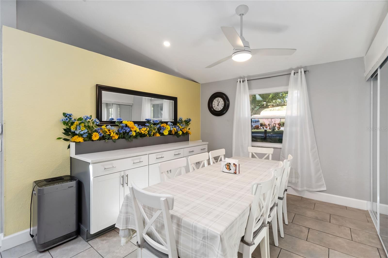
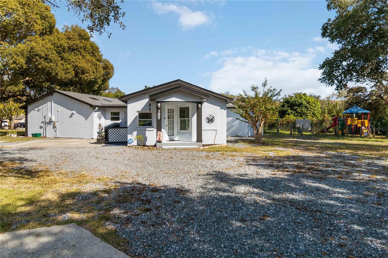
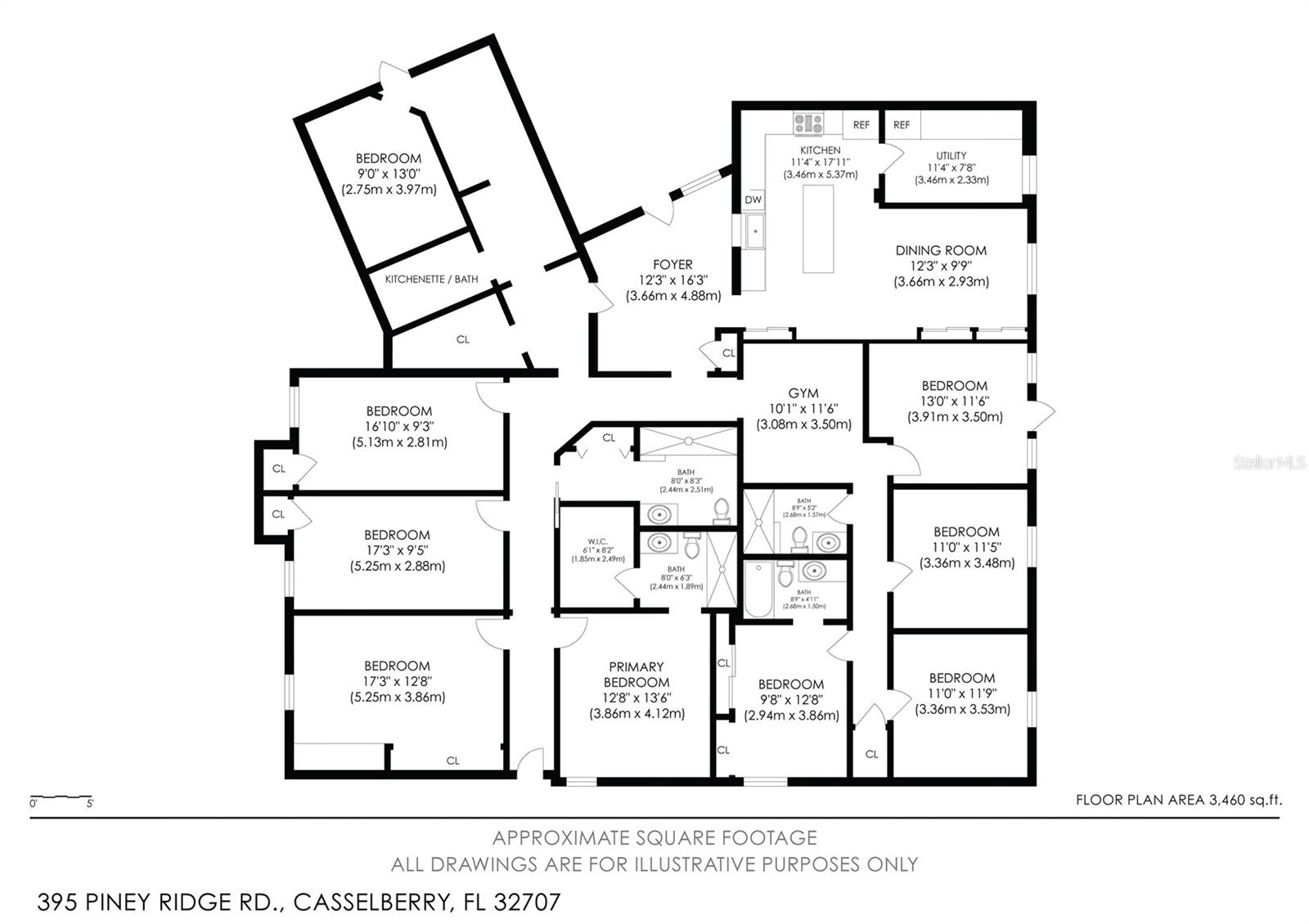
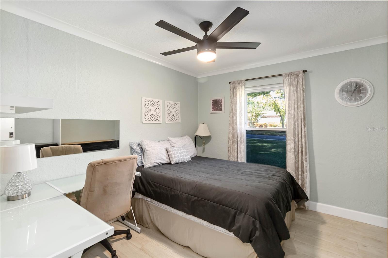
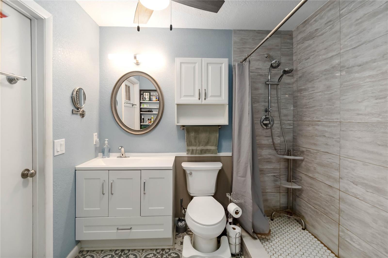
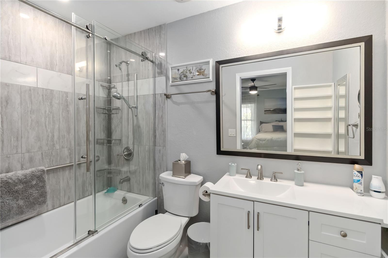
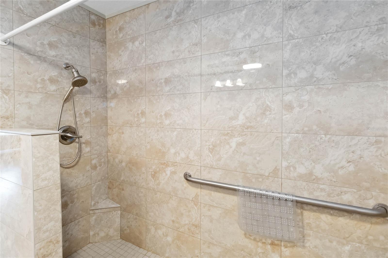
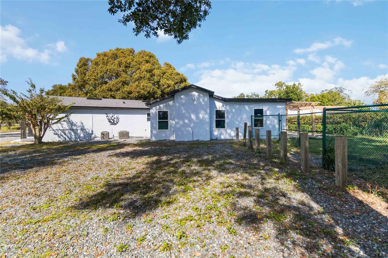
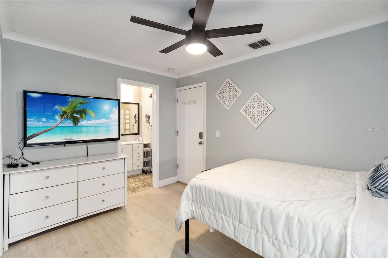
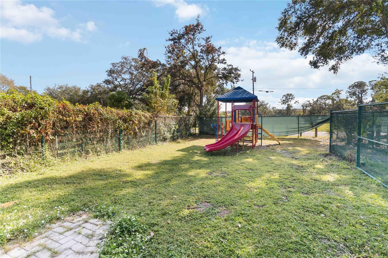
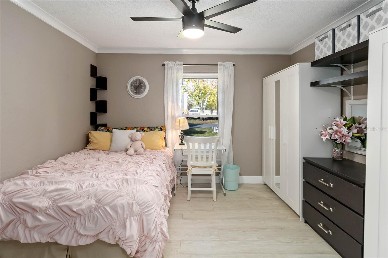
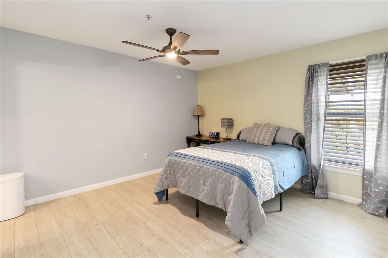
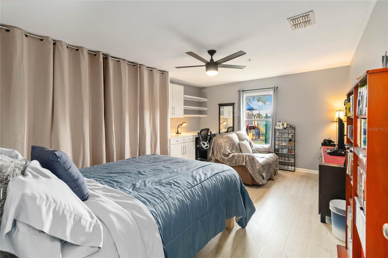
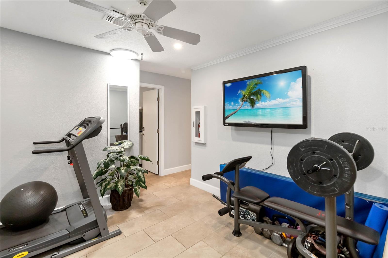
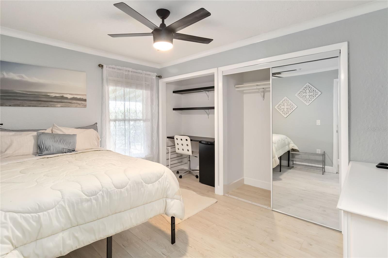
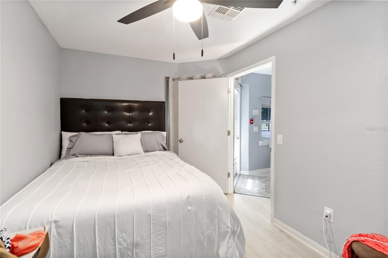
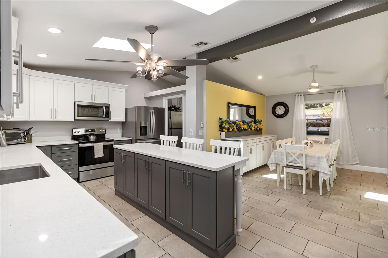
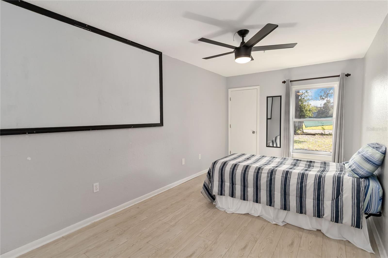
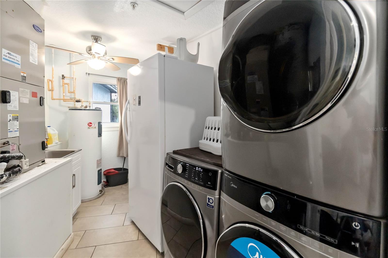
Active
395 PINEY RIDGE RD
$629,000
Features:
Property Details
Remarks
Step into a truly unique property in Casselberry, FL, a 9-bedroom, 5-bathroom home with 3,460 square feet of flexible living space designed to suit almost any vision. Whether you’re looking to create a standout single-family residence, a multi-family rental, assisted living facility or an innovative investment opportunity, this home delivers unmatched potential. The layout is exceptional, featuring multiple shared spaces such as a chef-ready kitchen with stainless steel appliances, center island, and a large 15 foot pantry, a dining area, and a dedicated workout space. Each room offers privacy while contributing to the home’s communal flow, making it perfect for residents, guests, or tenants. Tile flooring throughout the main areas and warm laminate in the bedrooms balance style and functionality. Outside, a fenced backyard provides a playground and covered patio, ideal for entertaining, relaxing, or enjoying family time. A 30-foot deck and a parking lot capable of accommodating up to 15 cars enhance both convenience and enjoyment. Located close to shopping, restaurants, and entertainment, with quick access to major highways, downtown Orlando, and world-famous theme parks, this property combines convenience with versatility. Rare in design and endless in possibility, it’s a home that invites creativity, investment, and lifestyle all in one. Mortgage savings may be available for buyers of this listing.
Financial Considerations
Price:
$629,000
HOA Fee:
N/A
Tax Amount:
$3403
Price per SqFt:
$181.79
Tax Legal Description:
LOTS 1 + 2 BLK C COUNTRY CLUB CIRCLE PB 9 PG 45
Exterior Features
Lot Size:
16771
Lot Features:
N/A
Waterfront:
No
Parking Spaces:
N/A
Parking:
Driveway, Parking Pad
Roof:
Shingle
Pool:
No
Pool Features:
N/A
Interior Features
Bedrooms:
9
Bathrooms:
5
Heating:
Central, Electric
Cooling:
Central Air
Appliances:
Dishwasher, Microwave, Range, Refrigerator
Furnished:
Yes
Floor:
Laminate, Tile
Levels:
One
Additional Features
Property Sub Type:
Single Family Residence
Style:
N/A
Year Built:
1954
Construction Type:
Stucco
Garage Spaces:
No
Covered Spaces:
N/A
Direction Faces:
North
Pets Allowed:
Yes
Special Condition:
None
Additional Features:
Lighting, Other, Playground
Additional Features 2:
Buyer To Verify All Lease Restrictions
Map
- Address395 PINEY RIDGE RD
Featured Properties