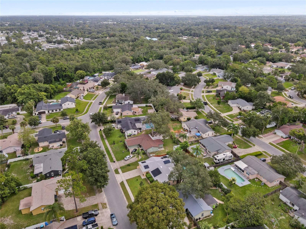
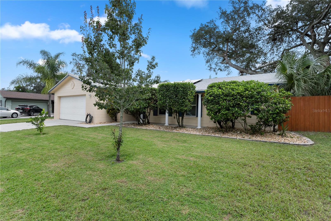
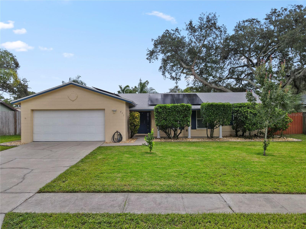
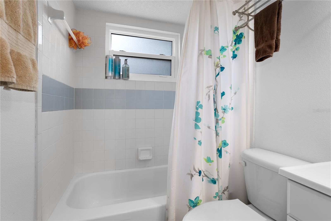
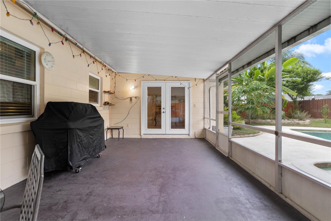
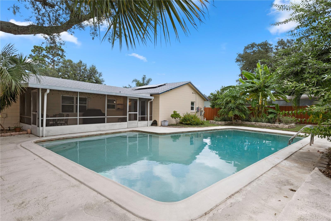
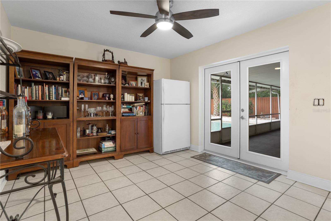
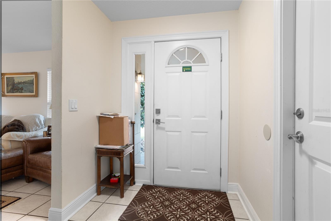
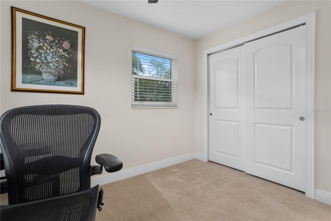
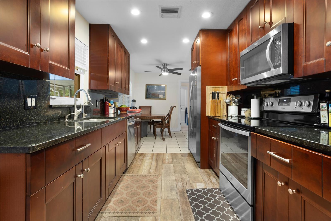
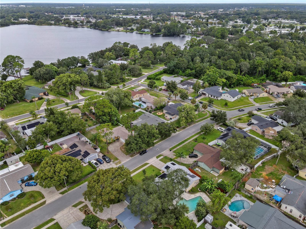
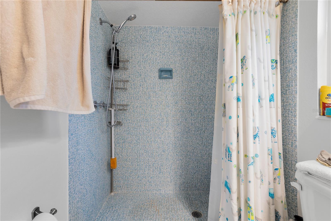
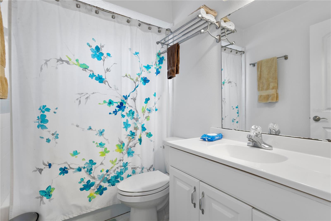
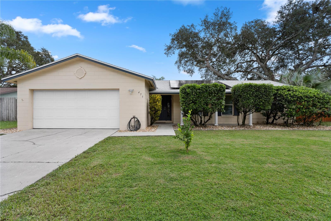
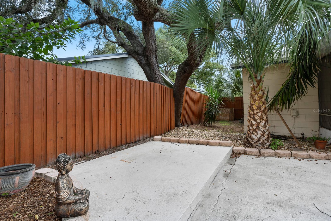
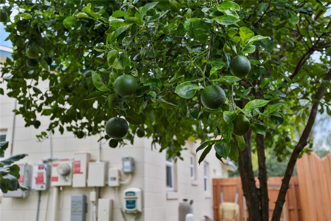
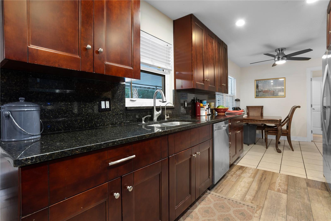
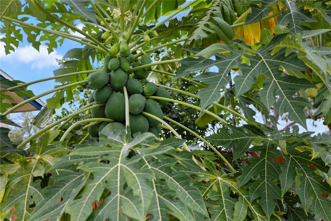
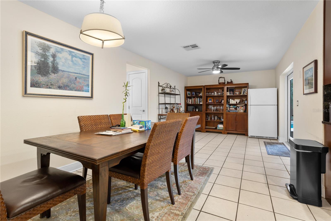
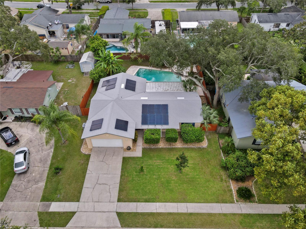
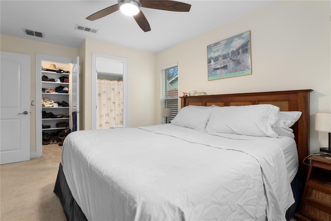
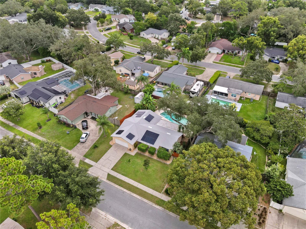
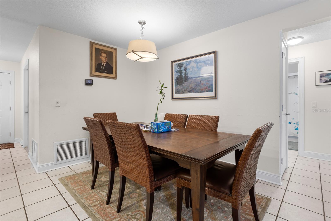
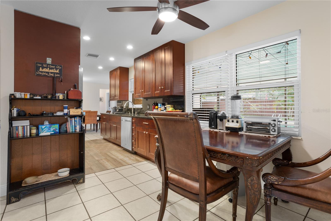
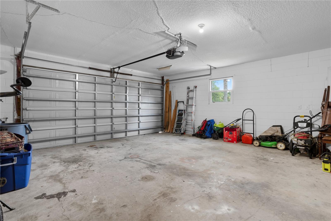
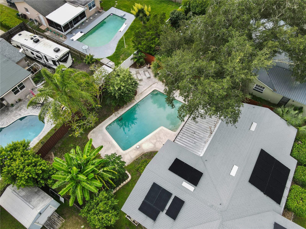
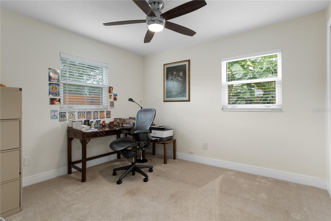
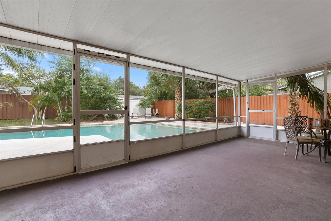
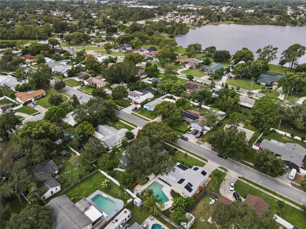
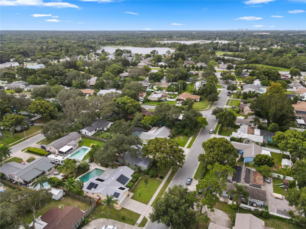
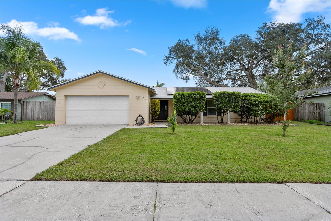
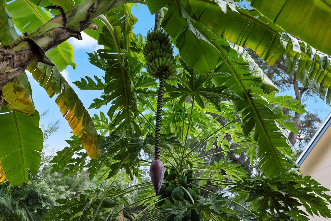
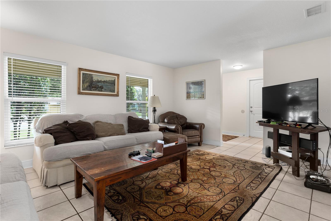
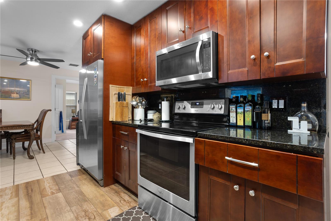
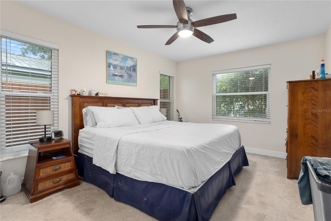
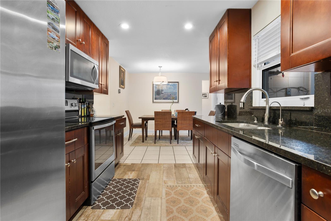
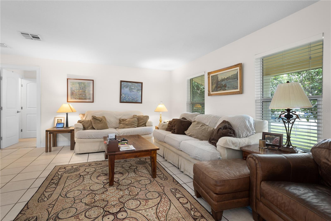
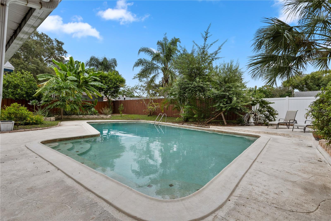
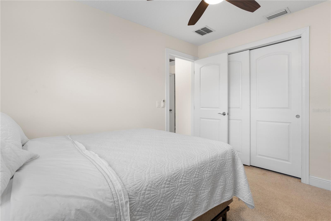
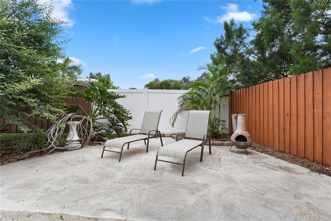
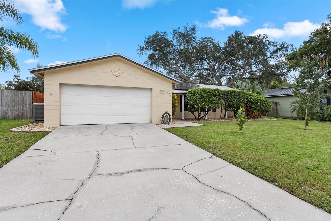
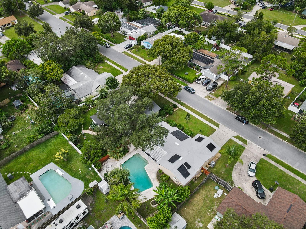
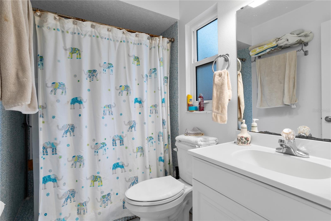
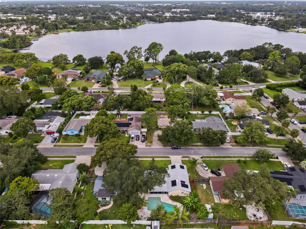
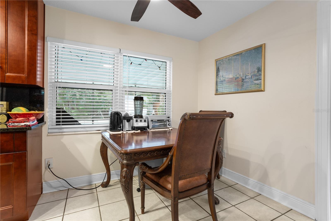
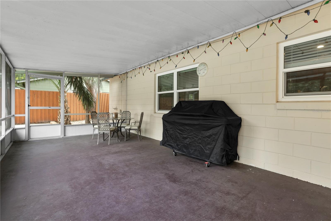
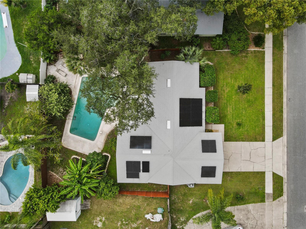
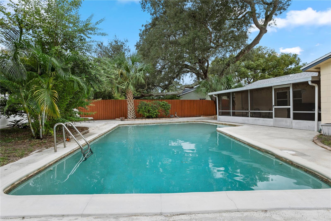
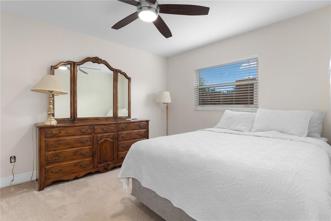
Active
475 DIANE CIR
$379,900
Features:
Property Details
Remarks
This home has a convenient location, in the charming City of Casselberry, located in the southern section of suburbs in Seminole County. This energy efficient home boasts split plan layout, light bright and spacious interior, two main living areas and showcases an inviting backyard with fruit producing garden and 8ft deep swimming pool. Plenty of areas to entertain or have the family sprawl out. Enter from the large front porch into the foyer adorned with sidelight, storage closet, to the left is the garage and flanked to the right with formal living area, eat-in kitchen and leads into master suite offering a walk-in closet. Going forward from the foyer you travel to the family style great room and kitchen. From here you can go to the additional bedrooms or out to the covered porch to enjoy the backyard. Kitchen, eat-in dining area, and family room all have views of the back yard. ----Upon acquisition in 2017 the seller embarked in remodeling and moderation of the home that continued throughout ownership. ----- Thoughtful upgrades were installed when modernizing the new kitchen, including ¾” all wood cabinets, all matching Whirlpool appliances, 3cm granite counter tops and full backsplashes, and a separate R.O. system at the deep single bowl sink in addition to the whole house water filtration system (in garage). The entire interior received upgrade with replacement of all doors and windows, door casings and moldings. This includes new solid doors to garage and front door with glazing at the top to allow extra light in. The garage has a new belt drive opener and main garage door replaced. The seller paid particular attention to making the home energy efficient with a high efficiency HVAC 22 SEER Carrier heat pump system, double pain low E windows, and upgraded new Owens Corning pink insulation blown into attic areas. Lumio Solar system with 25-year warranty, and new GAF shingle roof were installed in 2023. The Sellers annualized bill for Duke was $83 per month, Duke recently raised it to $87 per month, including premiums. ----Duke’s monthly premium for surge protection, wiring and plumbing repair policies. ------ Other items for enjoying Florida living, the house has a portable propane generator that can power the entire house, depending on load demand will even including running the AC, during outages. Make a fresh fruit dish from fruit growing in the backyard. The property includes banana trees, a papaya tree, pineapple plants, and collard green plants (may be considered seasonal if not maintained between growing season). There are also orange, lime, and lemon trees. The pool deck is spacious and affords enough space for a future outdoor kitchen or grilling area. Seller is already moving, call today for your private showing. See attachments for full list of home upgrades and improvements. All information deemed reliable but should be verified by Buyer. Open House Saturday
Financial Considerations
Price:
$379,900
HOA Fee:
N/A
Tax Amount:
$1854.31
Price per SqFt:
$265.66
Tax Legal Description:
LOT 21 BLK C LAKE KATHRYN WOODS PB 16 PG 13
Exterior Features
Lot Size:
8625
Lot Features:
City Limits, Landscaped, Level, Sidewalk, Paved
Waterfront:
No
Parking Spaces:
N/A
Parking:
Deeded, Driveway, Garage Door Opener, Ground Level
Roof:
Shingle
Pool:
Yes
Pool Features:
Deck, Gunite, In Ground, Lighting
Interior Features
Bedrooms:
3
Bathrooms:
2
Heating:
Central, Electric, Heat Pump
Cooling:
Central Air
Appliances:
Dishwasher, Disposal, Dryer, Electric Water Heater, Kitchen Reverse Osmosis System, Microwave, Range, Refrigerator, Washer, Water Filtration System, Water Purifier
Furnished:
Yes
Floor:
Carpet, Ceramic Tile
Levels:
One
Additional Features
Property Sub Type:
Single Family Residence
Style:
N/A
Year Built:
1972
Construction Type:
Block
Garage Spaces:
Yes
Covered Spaces:
N/A
Direction Faces:
Northwest
Pets Allowed:
No
Special Condition:
None
Additional Features:
French Doors, Garden, Lighting, Private Mailbox, Sidewalk
Additional Features 2:
Buyer to verify leasing restrictions and availability of lease terms.
Map
- Address475 DIANE CIR
Featured Properties