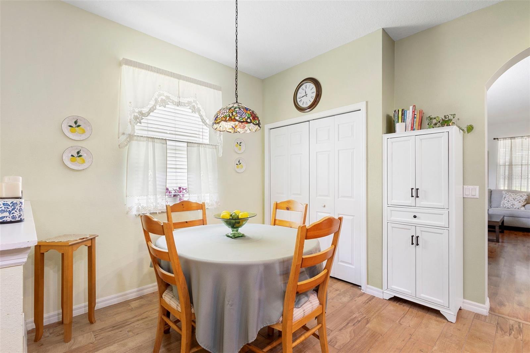
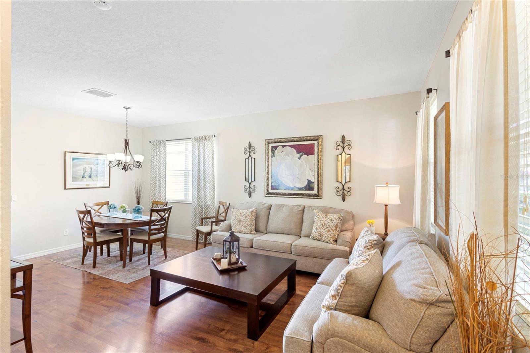
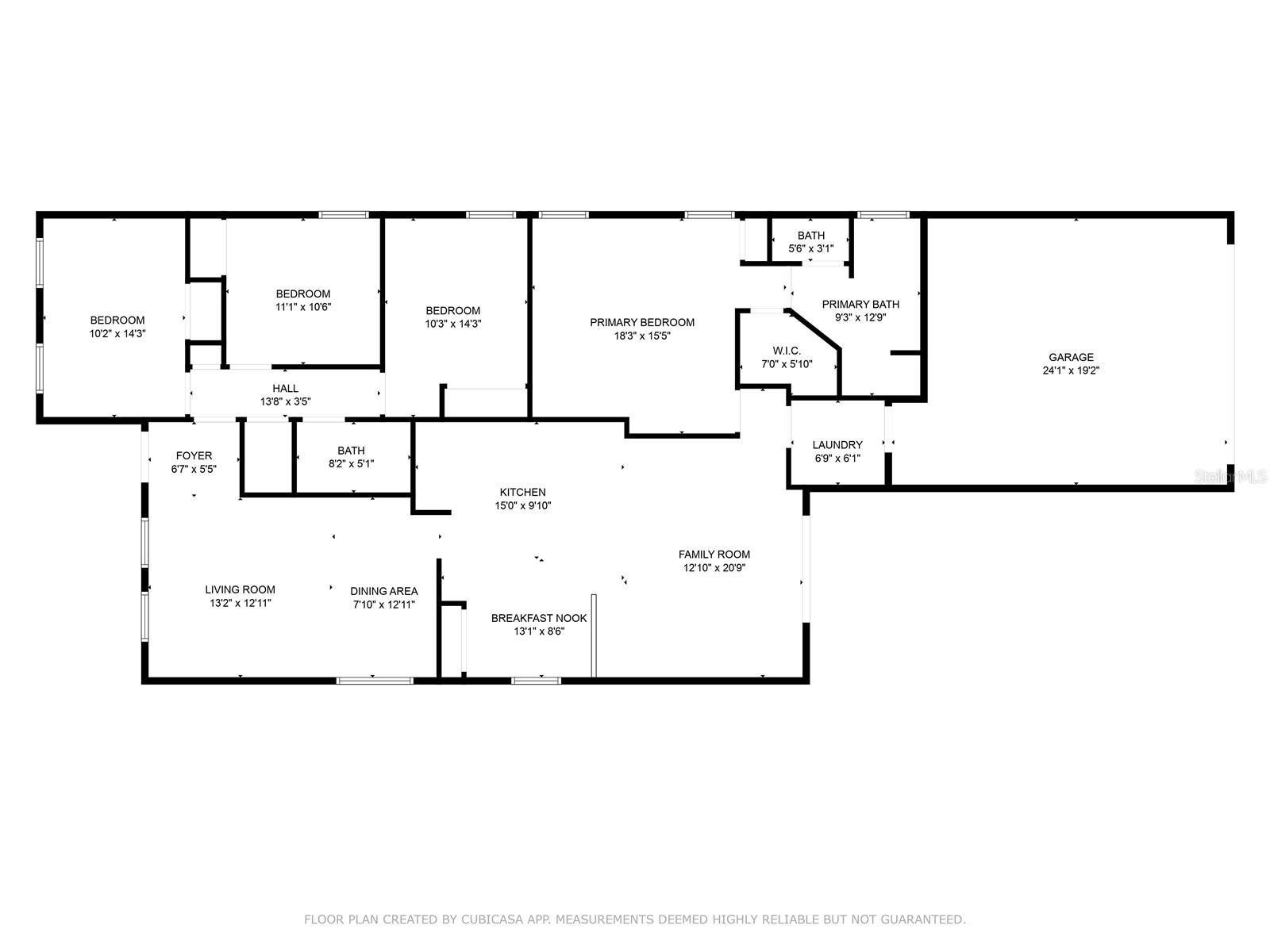
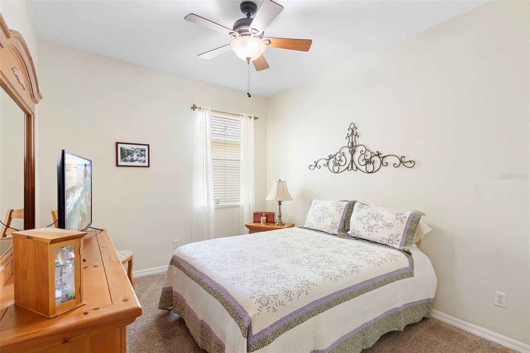
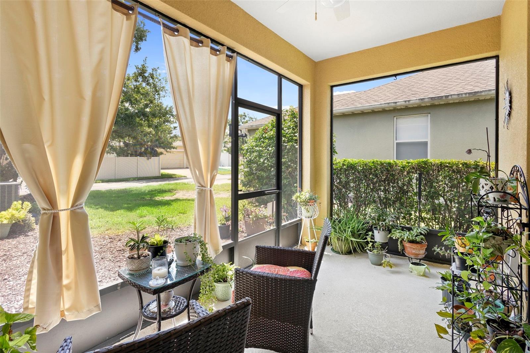
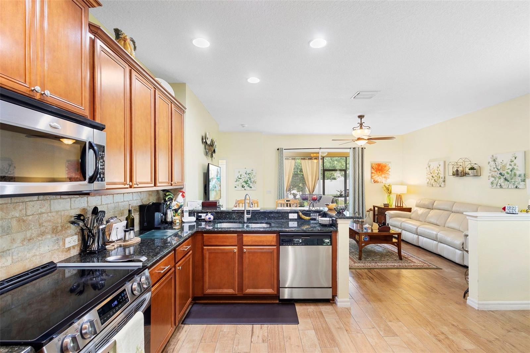
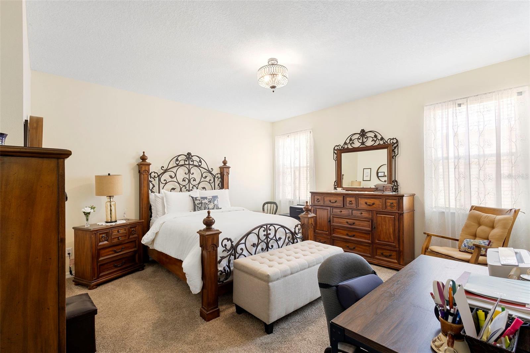
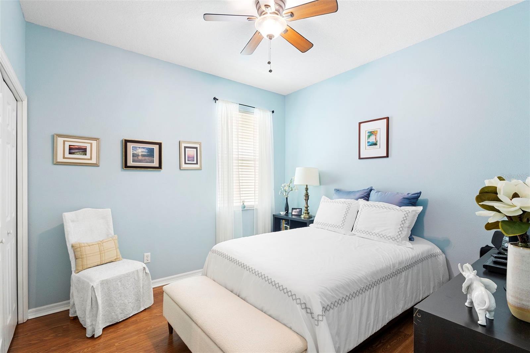
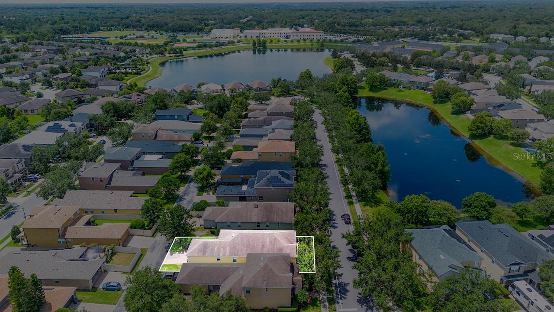
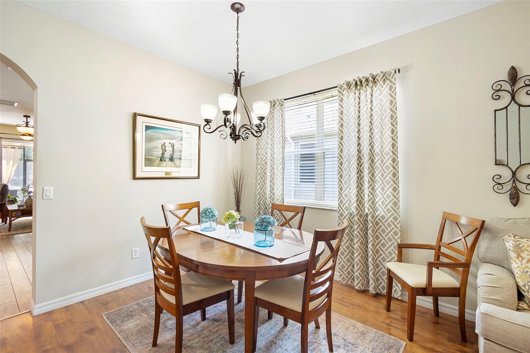
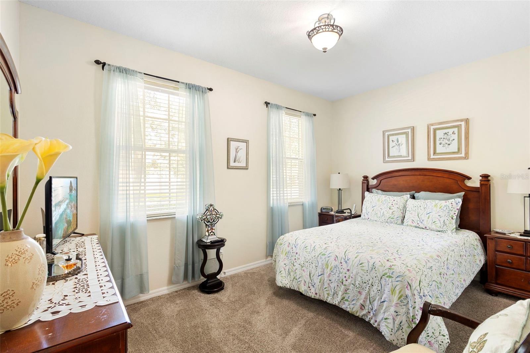
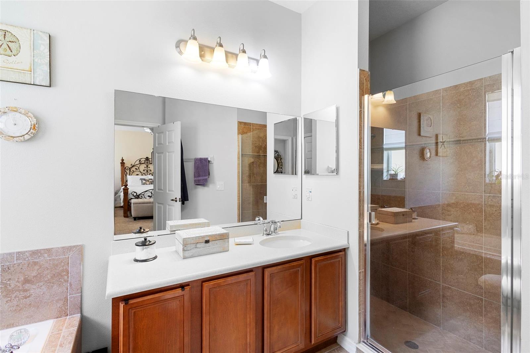
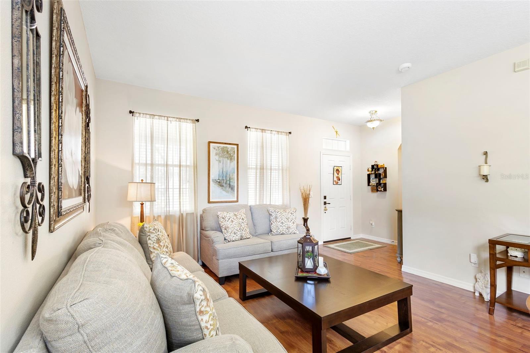
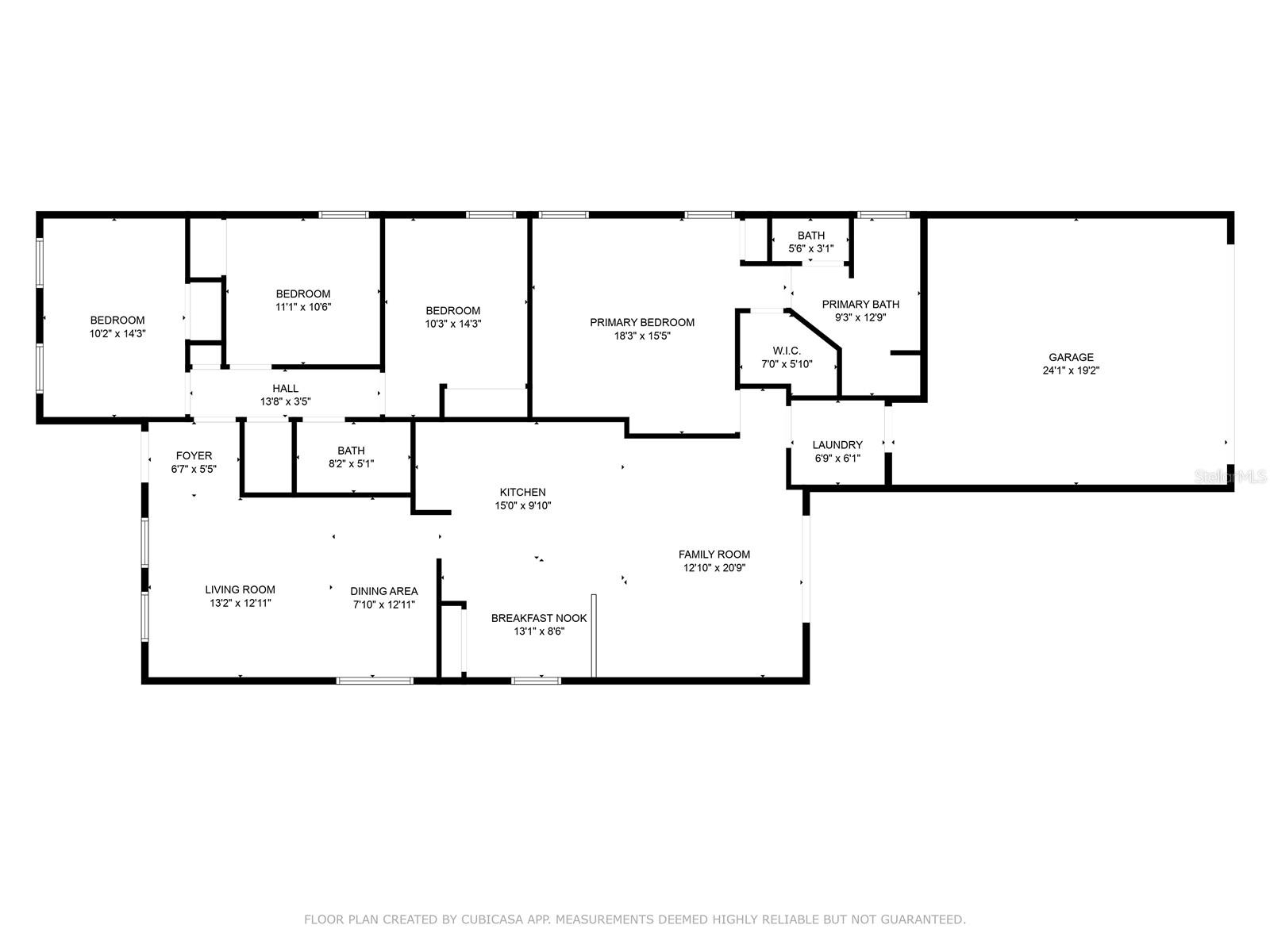
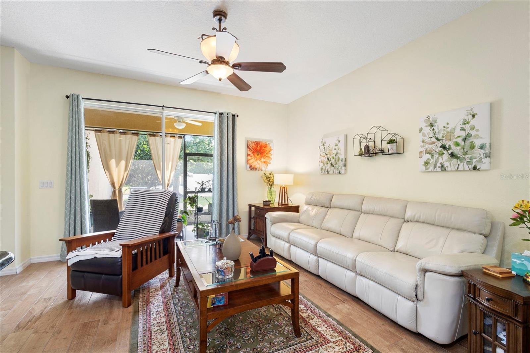
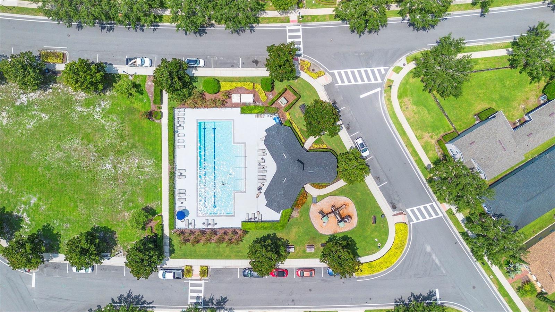
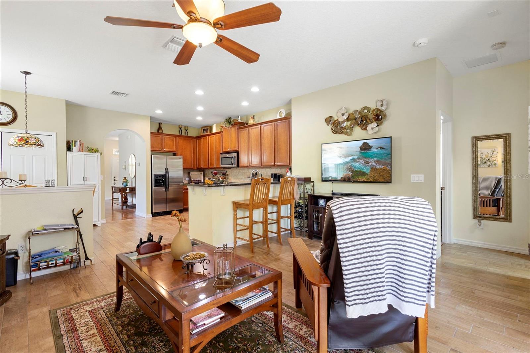
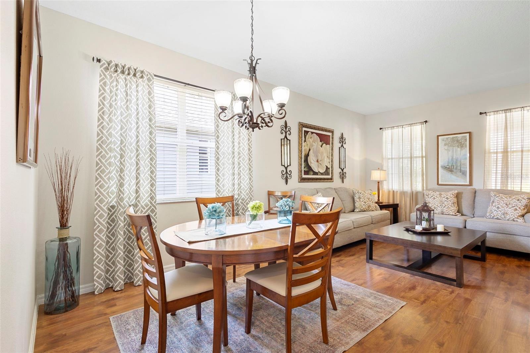
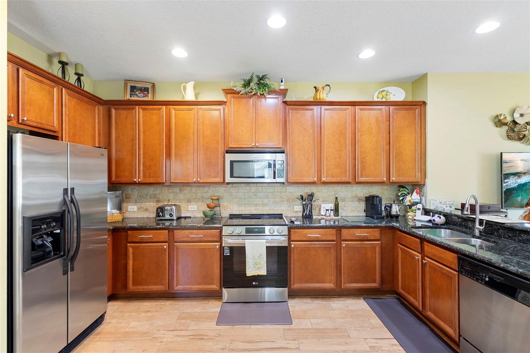
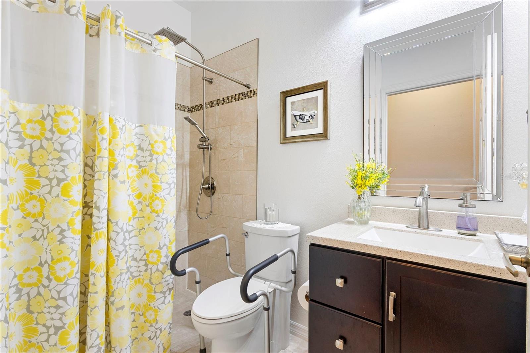
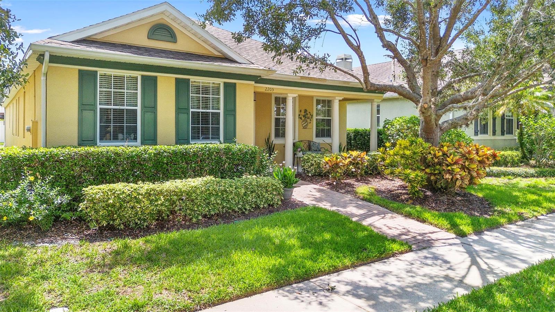
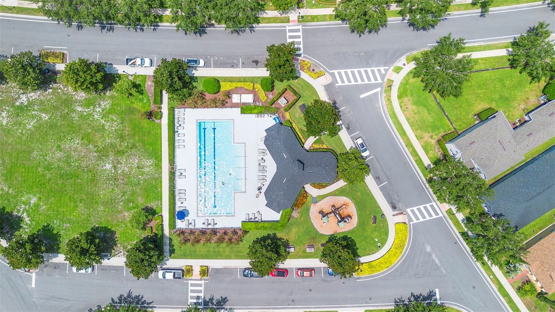
$449,000
Features:
Property Details
Remarks
Nestled in the highly desirable Legacy Park?a community offering a prime location and low-maintenance lifestyle, is this beautifully maintained single-family home offering 4 bedrooms, 2 bathrooms and 1,981 square feet of thoughtfully designed living space. Start your mornings or unwind in the evenings on your charming front porch, where you can relax and enjoy views of the pond just across the street. Inside, enjoy updated tile in the kitchen and living room areas and newer carpet flooring in 3 of the bedrooms . The home's split floorplan features three secondary bedrooms on one side and a private master suite on the other?ideal for comfort and functionality. The secondary bathroom includes a handicap-accessible shower. Step outside through sliding glass doors to a screened-in lanai, offering a comfortable outdoor retreat year-round. HOA-maintained lawn care makes life even easier, while community amenities include a sparkling pool and a playground for all to enjoy. Centrally located near a variety of shopping and dining options, and just 15 minutes or less to local elementary, middle, and high schools. One of which is the Geneva School which is located only 4 mins from the home! Don't miss your chance to own this move-in ready gem. Reach out to schedule your showing today because remember......if you sleep on it, you won't sleep in it!!
Financial Considerations
Price:
$449,000
HOA Fee:
239.61
Tax Amount:
$2586.86
Price per SqFt:
$226.65
Tax Legal Description:
LOT 176 LEGACY PARK RESIDENTIAL PHASES 1 & 2 PB 69 PGS 55 - 67
Exterior Features
Lot Size:
6152
Lot Features:
N/A
Waterfront:
No
Parking Spaces:
N/A
Parking:
N/A
Roof:
Shingle
Pool:
No
Pool Features:
N/A
Interior Features
Bedrooms:
4
Bathrooms:
3
Heating:
Central
Cooling:
Central Air
Appliances:
Dishwasher, Dryer, Electric Water Heater, Microwave, Range, Refrigerator, Washer
Furnished:
Yes
Floor:
Carpet, Ceramic Tile, Laminate
Levels:
One
Additional Features
Property Sub Type:
Single Family Residence
Style:
N/A
Year Built:
2007
Construction Type:
Stucco
Garage Spaces:
Yes
Covered Spaces:
N/A
Direction Faces:
East
Pets Allowed:
Yes
Special Condition:
None
Additional Features:
Sliding Doors
Additional Features 2:
buyers and buyers agent responsible for verifying any lease restrictions.
Map
- Address
Featured Properties