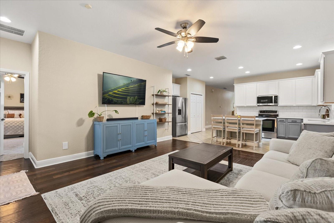
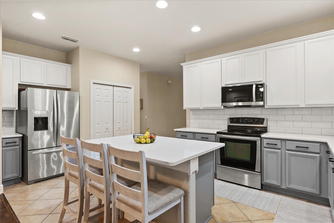
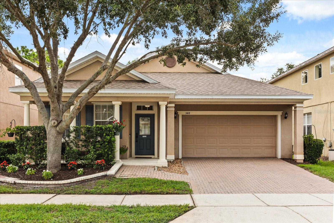
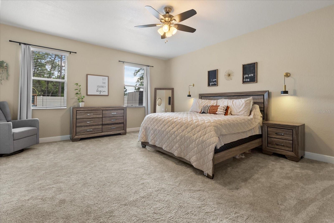
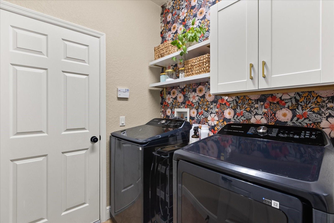
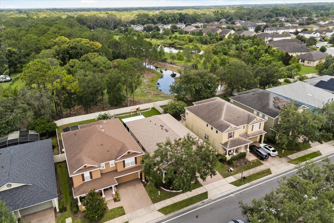
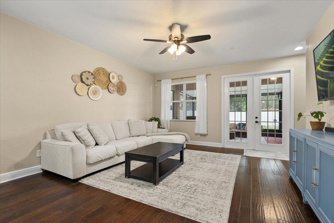
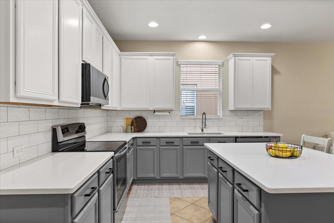
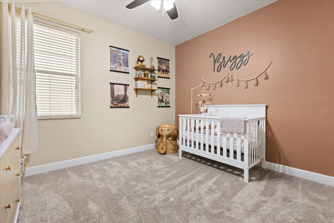
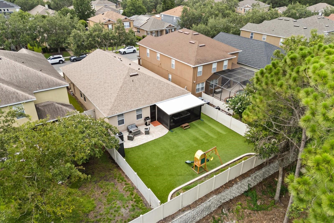
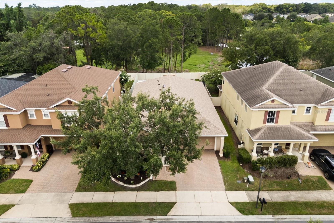
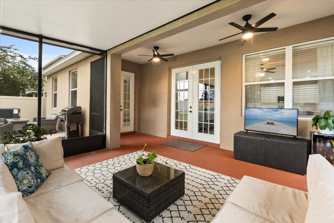
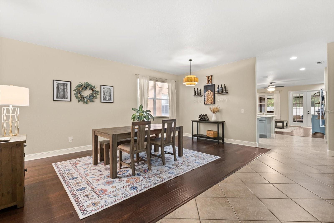
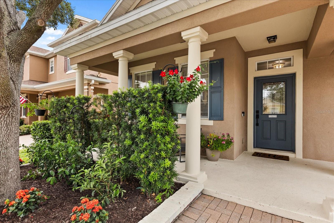
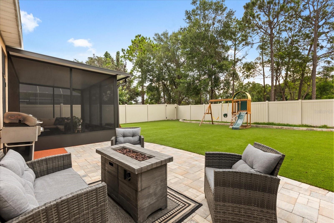
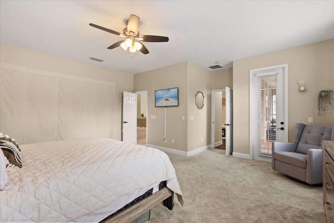
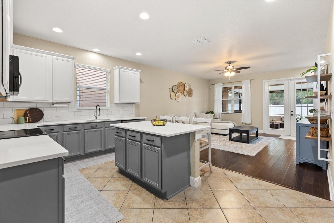
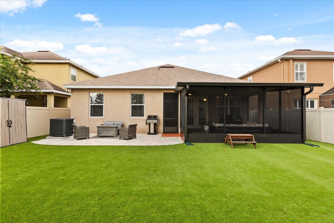
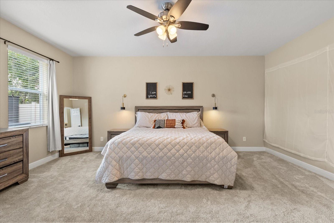
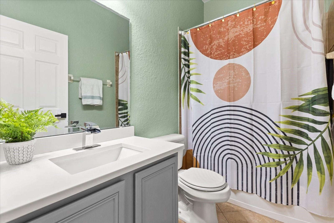
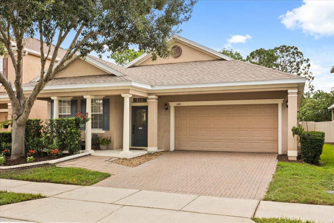
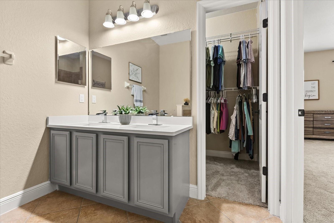
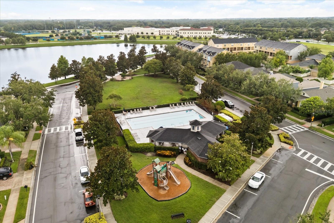
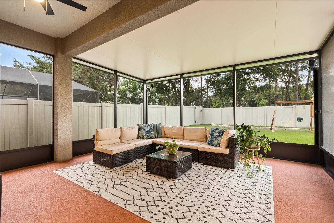
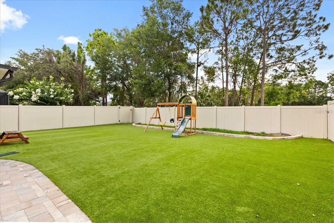
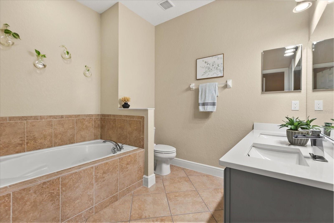
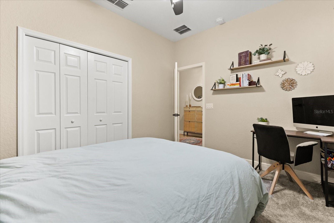
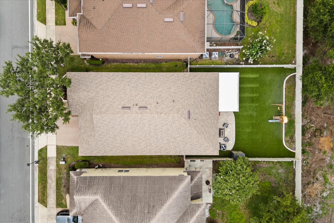
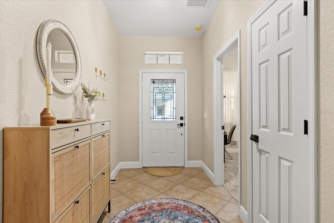
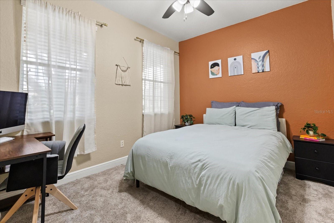
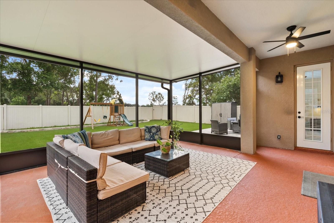
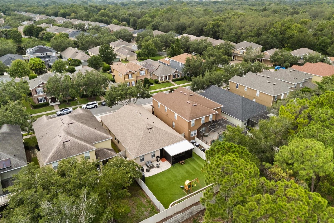
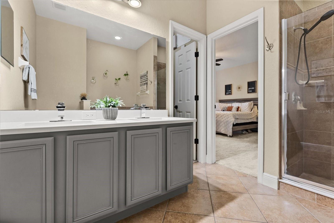
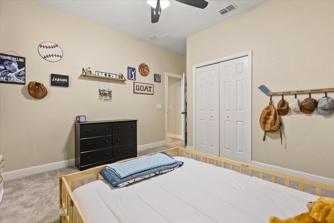
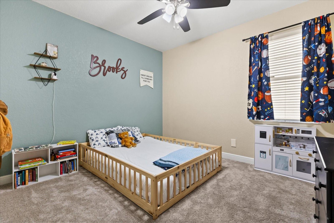
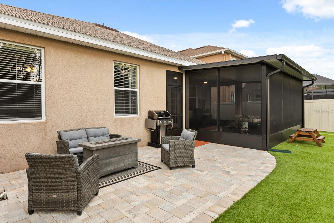
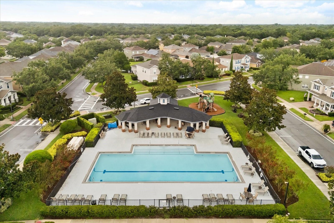
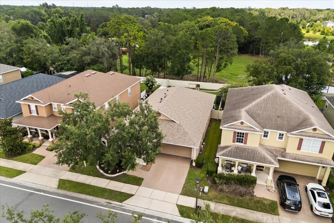
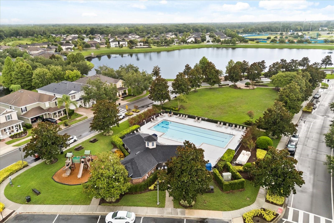
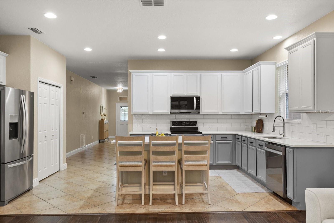
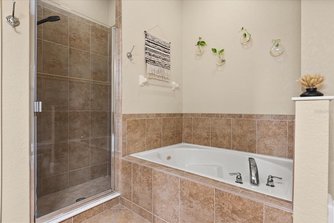
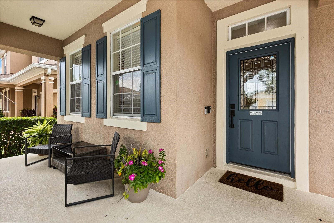
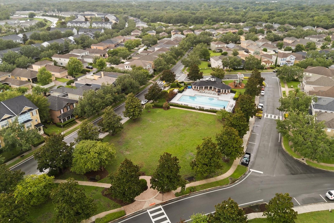
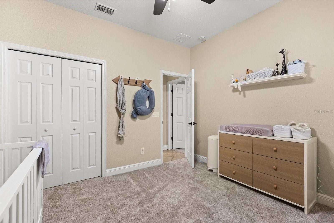
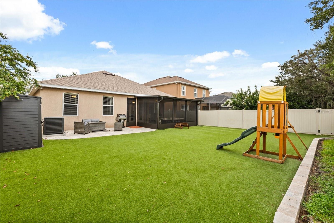
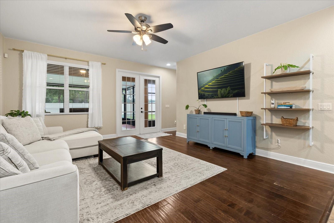
Pending
548 LEGACY PARK DR
$485,000
Features:
Property Details
Remarks
Under contract-accepting backup offers. This beautifully upgraded and well maintained home offers a thoughtful layout, soaring ceilings, and sun-filled spaces that create an airy, welcoming atmosphere from the moment you walk in. Just off the entryway, you'll find a tucked-away 4th bedroom perfect for guests, a home office, or a quiet retreat. A formal dining room / flexible bonus space flows effortlessly into the updated kitchen, featuring stainless steel appliances, quartz countertops, subway tile backsplash and a center island with breakfast bar seating. The kitchen opens to the spacious family room, ideal for entertaining or relaxing with friends and family. The spacious primary suite is located at the back of the home, with backyard views and access to the screened-in porch, and features a large walk-in closet, and an ensuite bath with a garden tub, separate shower, and a dual sink vanity, with quartz countertops and upgraded faucets and solid wood cabinetry. Down a separate hallway are two additional, generously sized secondary bedrooms, as well as a full bathroom, and a laundry room that connects to the 2 car garage. Major updates include a new roof in 2024, a new AC in 2023 and a new water heater in 2018, offering peace of mind for years to come. Step outside and enjoy a fully fenced yard featuring a screened-in porch, open paver patio, and low-maintenance astroturf - perfect for relaxing or entertaining. Bonus: the HOA takes care of your front yard, so you can spend less time on chores and more time enjoying your home. You are just steps away from the community pool, playground, and recreation area, and a short drive from shops, restaurants and all major roadways. Schedule your private tour today!
Financial Considerations
Price:
$485,000
HOA Fee:
240
Tax Amount:
$3667.68
Price per SqFt:
$234.98
Tax Legal Description:
Lot 64 LEGACY PARK RESIDENTIAL PHASES 1 & 2 PB 69 PGS 55 - 67
Exterior Features
Lot Size:
6750
Lot Features:
Sidewalk, Paved
Waterfront:
No
Parking Spaces:
N/A
Parking:
Driveway
Roof:
Shingle
Pool:
No
Pool Features:
N/A
Interior Features
Bedrooms:
4
Bathrooms:
2
Heating:
Electric
Cooling:
Central Air
Appliances:
Dishwasher, Dryer, Microwave, Range Hood, Refrigerator, Washer
Furnished:
Yes
Floor:
Carpet, Tile, Wood
Levels:
One
Additional Features
Property Sub Type:
Single Family Residence
Style:
N/A
Year Built:
2007
Construction Type:
Block, Stucco
Garage Spaces:
Yes
Covered Spaces:
N/A
Direction Faces:
West
Pets Allowed:
Yes
Special Condition:
None
Additional Features:
Sidewalk
Additional Features 2:
Please verify with HOA.
Map
- Address548 LEGACY PARK DR
Featured Properties