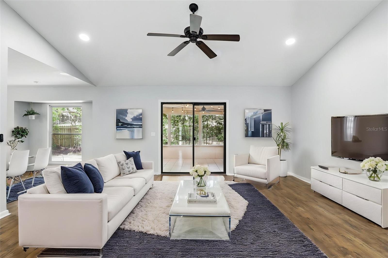
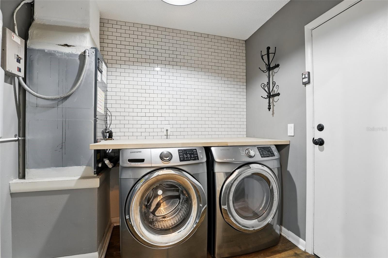
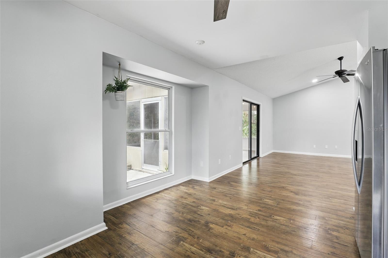
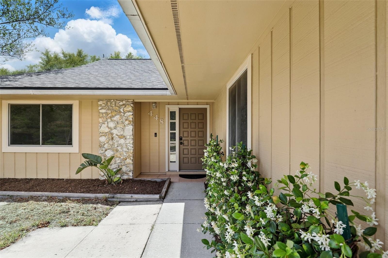
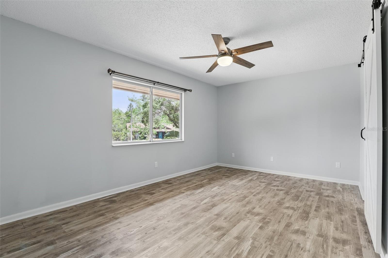
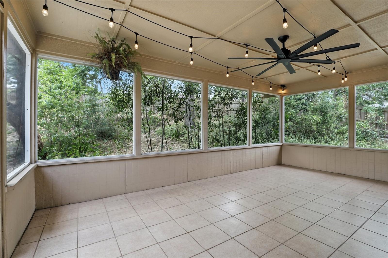
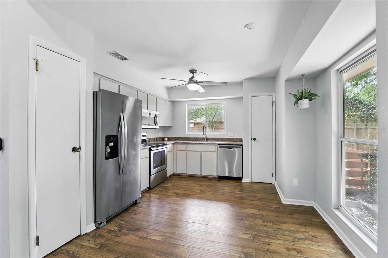
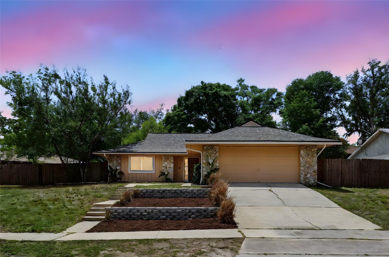
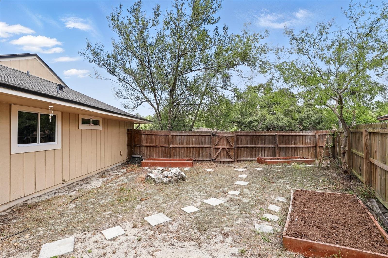
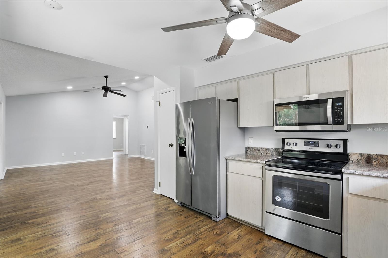
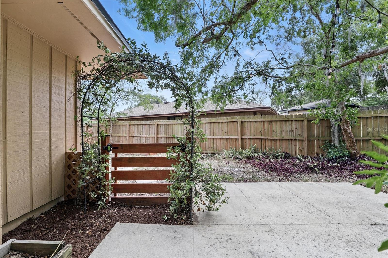
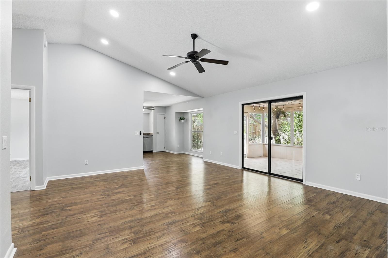
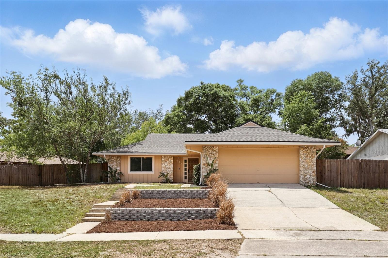
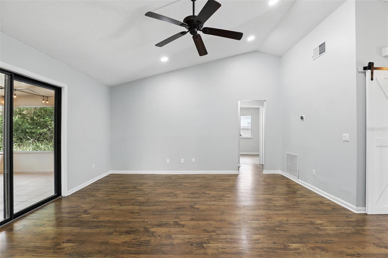
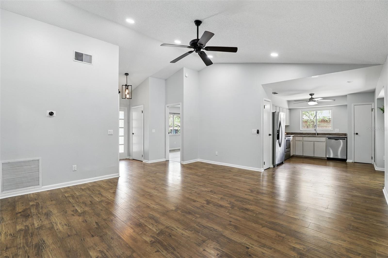
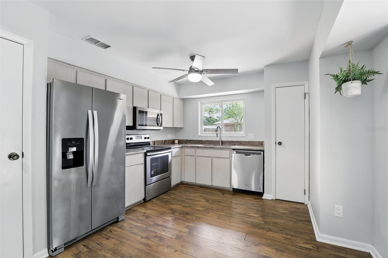
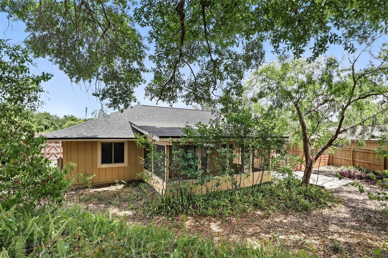
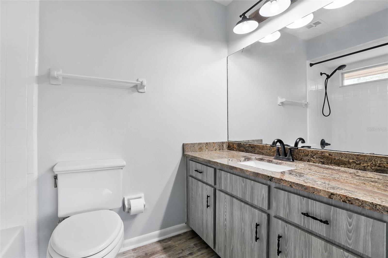
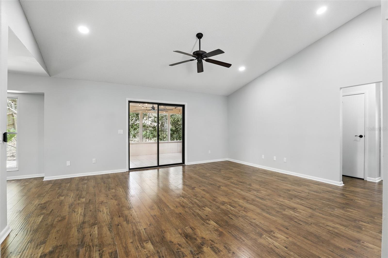
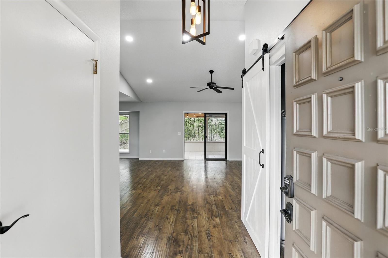
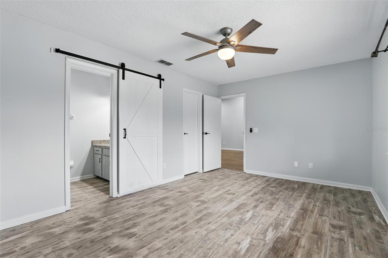
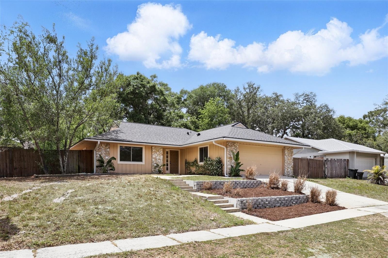
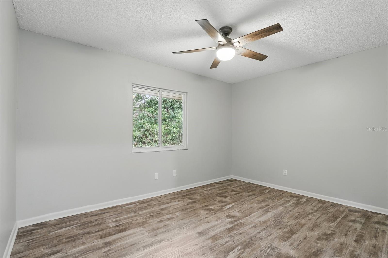
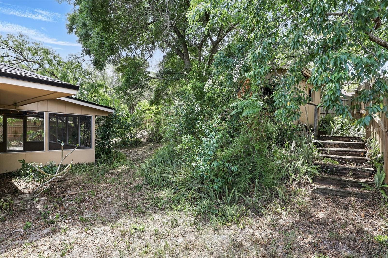
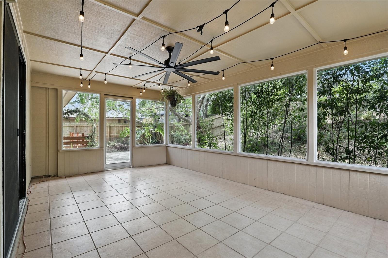
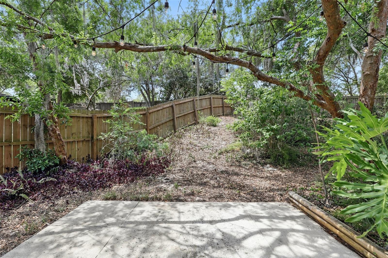
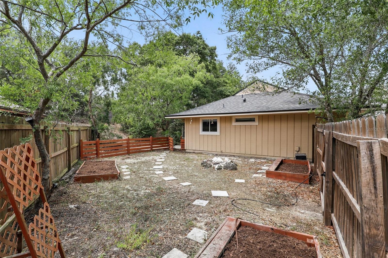
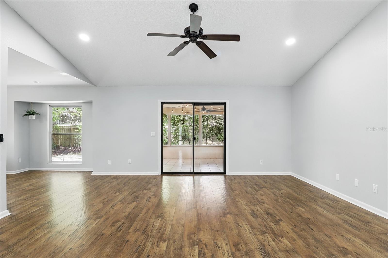
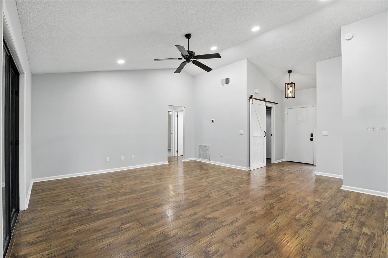
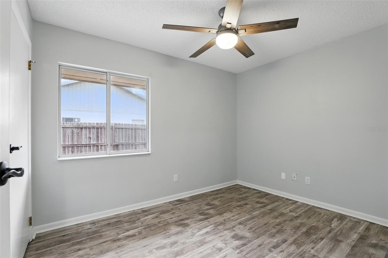
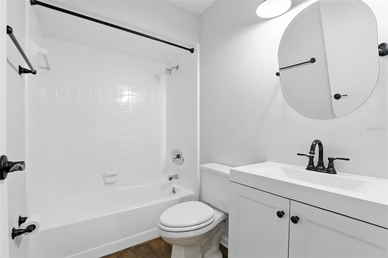
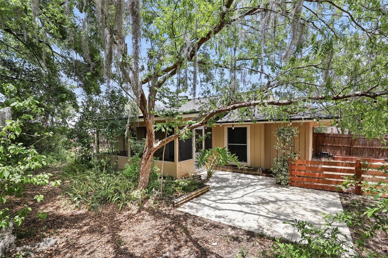
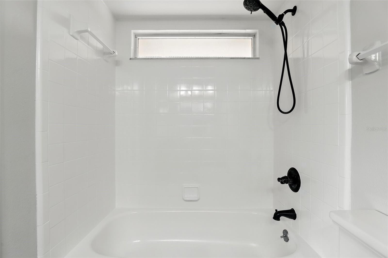
Active
448 SUNDOWN TRL
$395,000
Features:
Property Details
Remarks
One or more photo(s) has been virtually staged. Welcome to a serene garden oasis in the heart of Seminole County! This a lovingly maintained split-floorplan gem tucked away on a lush and private .23-acre corner lot! Perched on a rare Florida hillside in a quiet neighborhood, this beloved home is surrounded by native plants, raised garden beds, and mature trees that create a peaceful retreat for nature lovers, gardeners, and anyone craving a quiet escape with modern comforts! Only ever owned by two loving families, this unique home has been meticulously updated:NEW ROOF (2022), FULL REPLUMB (2021), HVAC (2019, 10-year warranty), Stainless steel Whirlpool appliances (2021), Exotic granite countertops (2025), Luxury vinyl flooring in bedrooms (2021), New fencing (2019), Fully renovated indoor laundry room with butcher block counter &tile backsplash (2020), Transferrable termite bond for added peace of mind Step inside to vaulted cathedral ceilings, an open layout, and abundant natural light! The spacious master suite includes a walk-in closet and updated en-suite bath. Outside the main room is a massive screened porch, extended patio, and fully fenced backyard— complete with a whimsical treehouse/shed, perfect for kids or creative escapes. This home is ideal for those who appreciate a natural landscape over manicured lawns, want flexibility of living without an HOA, and still desire the polish of a well-kept neighborhood. This home is a rare blend of serenity, charm, and practicality! Just 3 minutes to Publix, 15 minutes to I-4, and zoned for top-rated Seminole County schools, this centrally located retreat won’t last long! Whether you're planting roots, growing a garden, or simply seeking a space that feels like home — this Casselberry gem is ready for its next chapter!
Financial Considerations
Price:
$395,000
HOA Fee:
N/A
Tax Amount:
$4818.75
Price per SqFt:
$343.78
Tax Legal Description:
LOT 110 WYNDHAM WOODS PHASE 2 PB 26 PGS 41 & 42
Exterior Features
Lot Size:
10139
Lot Features:
Corner Lot, Gentle Sloping, City Limits, Oversized Lot, Rolling Slope, Sidewalk, Paved
Waterfront:
No
Parking Spaces:
N/A
Parking:
Driveway, Garage Door Opener, Ground Level, Off Street
Roof:
Shingle
Pool:
No
Pool Features:
N/A
Interior Features
Bedrooms:
3
Bathrooms:
2
Heating:
Central, Electric
Cooling:
Central Air
Appliances:
Convection Oven, Dishwasher, Disposal, Dryer, Exhaust Fan, Ice Maker, Microwave, Range, Refrigerator, Washer
Furnished:
No
Floor:
Luxury Vinyl, Tile
Levels:
One
Additional Features
Property Sub Type:
Single Family Residence
Style:
N/A
Year Built:
1984
Construction Type:
Frame
Garage Spaces:
Yes
Covered Spaces:
N/A
Direction Faces:
North
Pets Allowed:
Yes
Special Condition:
None
Additional Features:
Garden, Lighting, Private Mailbox, Rain Gutters, Sidewalk, Sliding Doors, Storage
Additional Features 2:
N/A
Map
- Address448 SUNDOWN TRL
Featured Properties