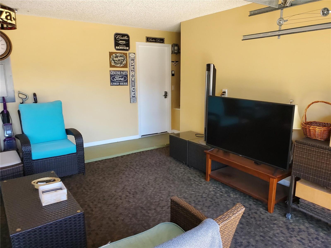


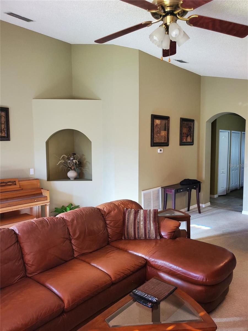

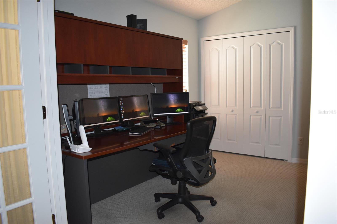
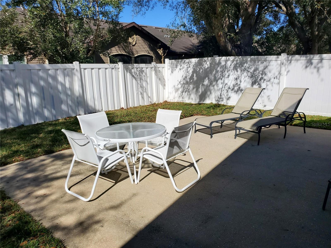
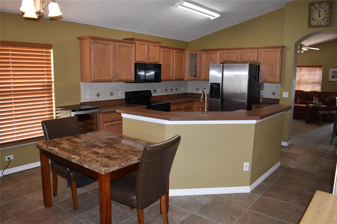
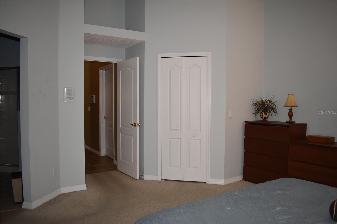

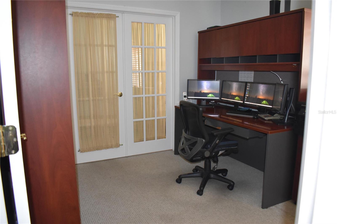


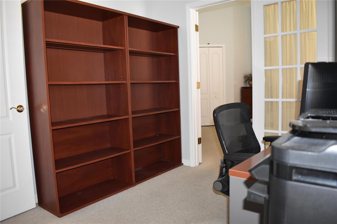


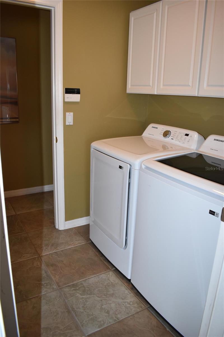


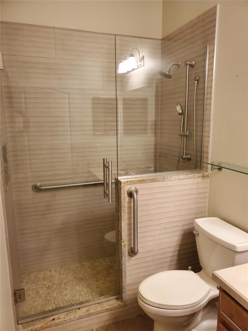
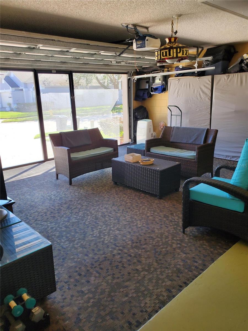
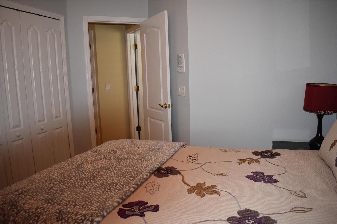
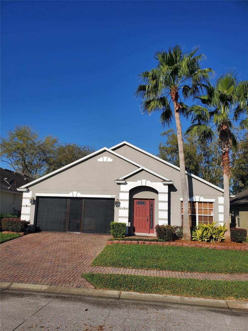

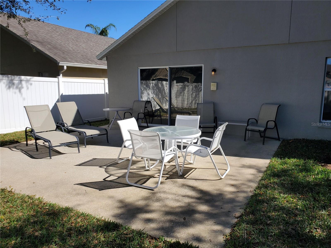
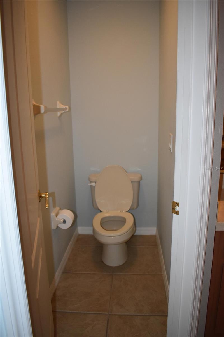
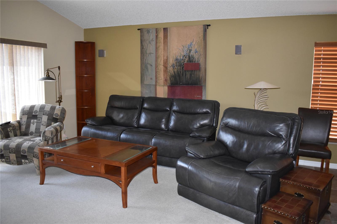


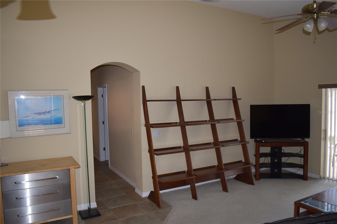
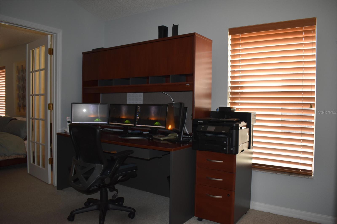
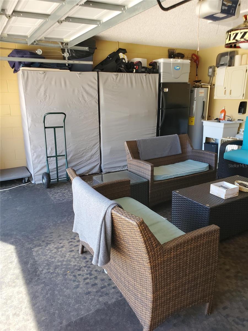


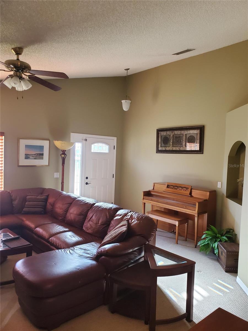
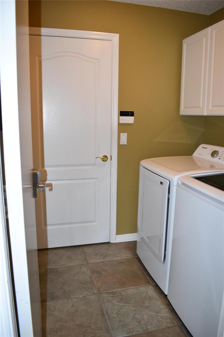
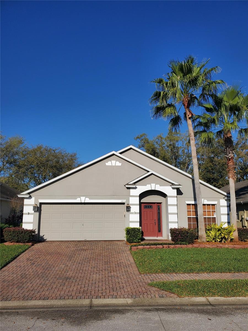
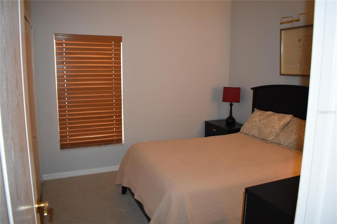


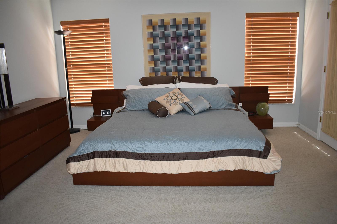
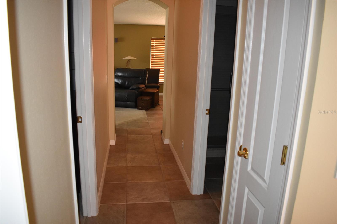

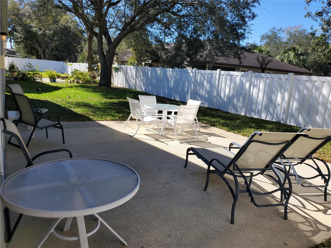
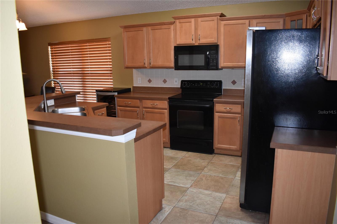
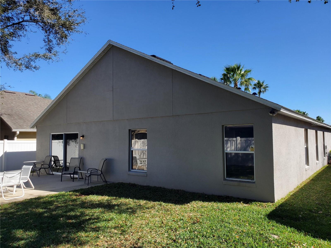

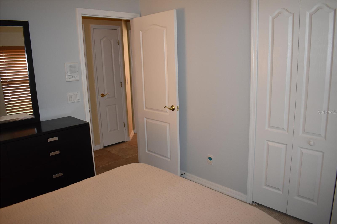
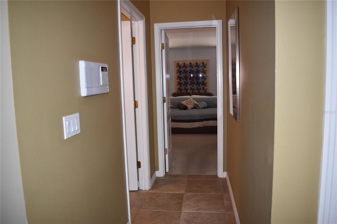

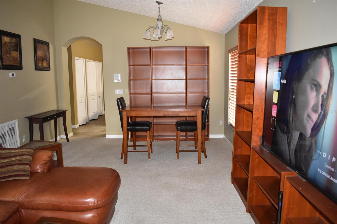
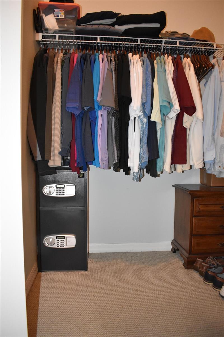


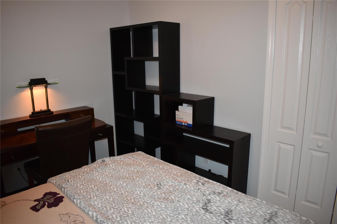




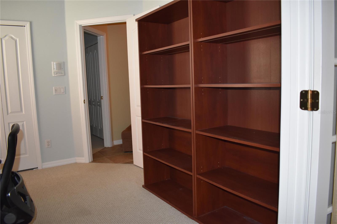
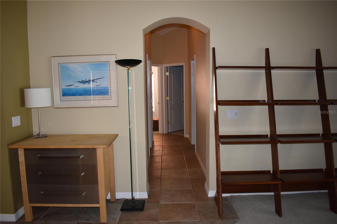



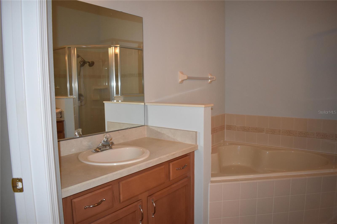


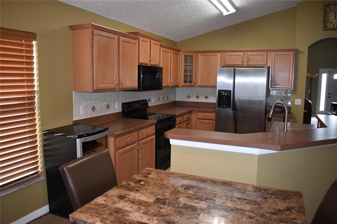




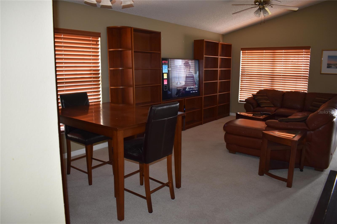
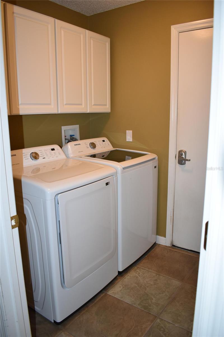
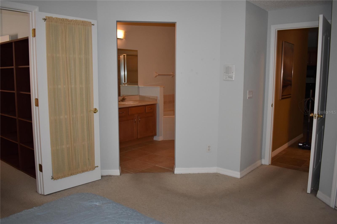
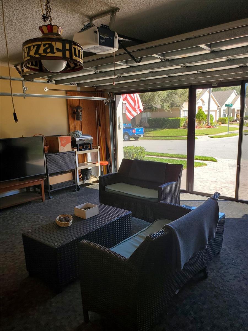


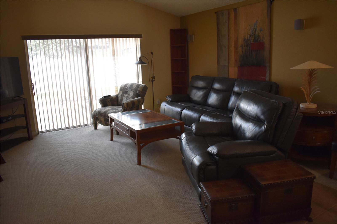





Active
1457 WAUKON CIR
$469,000
Features:
Property Details
Remarks
A spectacular home located within “Royal Oaks” a gated community in Casselberry. Featuring 4 bedrooms and 2 bathrooms. This home has vaulted ceilings with an open kitchen and great room, upgraded oversized kitchen pantry. Master Bedroom with ensuite bath, large garden tub, walk-in shower, dual vanities, and walk-in closet. Additional bedroom/office/nursery right off Master Bedroom. The third & fourth bedrooms off hallway and share newly upgraded Tiled Walk-in shower bathroom. The second great room upfront can be a formal dining room, study, or entertainment area. The kitchen, hallways, and bathrooms are tiled, with Great rooms & bedrooms being carpeted. Spacious Laundry Room (New Washer & Dryer Included) with Cabinets. Enjoy the spacious upgraded garage with utility sink, carpeted and roll down screen enclosure. Drop down staircase to attic which has been upgraded with walk on beam secured floorboarding for expanded storage. Moving to the back patio, this generous 18’ x 20’ patio was originally poured as part of the foundation when built. Many possibilities for outside furniture or expansion plans. Included are all ceiling fans, Window Blinds, Refrigerator, Range/Oven, Microwave, Dishwasher and Disposal. New roof (2023), New Water heater (2023), New A/C (2017). Enjoy Private/Gated Access to the community pool and Cabana. The HOA fee includes, Lawn care, Landscape care in front of homes, Pest & Fertilization service to all lawns & common grounds, Pool & Cabana maintenance as well as Gate maintenance/service.
Financial Considerations
Price:
$469,000
HOA Fee:
180
Tax Amount:
$2250
Price per SqFt:
$241.38
Tax Legal Description:
LOT 6 ROYAL OAKS PB 59 PGS 22 THRU 24
Exterior Features
Lot Size:
5547
Lot Features:
N/A
Waterfront:
No
Parking Spaces:
N/A
Parking:
N/A
Roof:
Shingle
Pool:
Yes
Pool Features:
Gunite, In Ground, Lighting, Outside Bath Access
Interior Features
Bedrooms:
4
Bathrooms:
2
Heating:
Central, Heat Pump
Cooling:
Central Air
Appliances:
Convection Oven, Dishwasher, Disposal, Electric Water Heater, Microwave, Range, Refrigerator
Furnished:
Yes
Floor:
Carpet, Ceramic Tile
Levels:
One
Additional Features
Property Sub Type:
Single Family Residence
Style:
N/A
Year Built:
2002
Construction Type:
Block, Stucco
Garage Spaces:
Yes
Covered Spaces:
N/A
Direction Faces:
East
Pets Allowed:
Yes
Special Condition:
None
Additional Features:
Garden, Irrigation System, Lighting, Sidewalk, Sliding Doors, Sprinkler Metered
Additional Features 2:
N/A
Map
- Address1457 WAUKON CIR
Featured Properties