

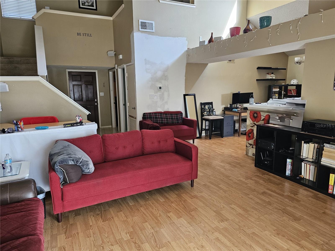


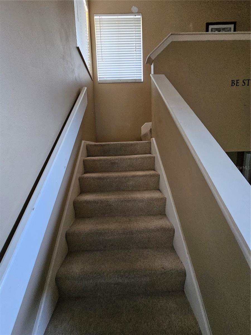



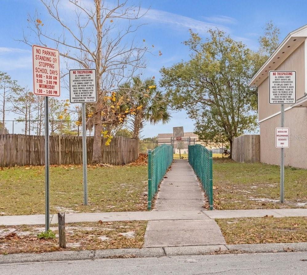


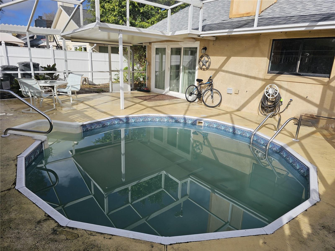


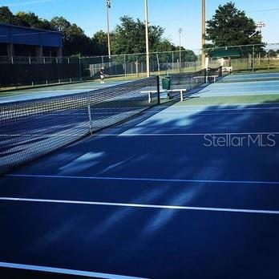
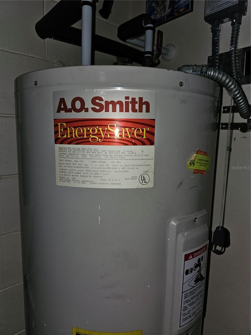

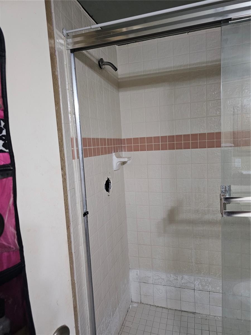


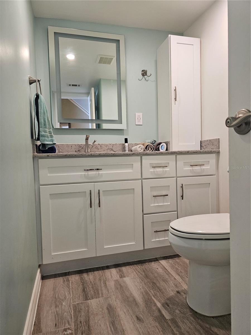

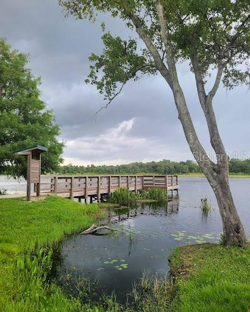
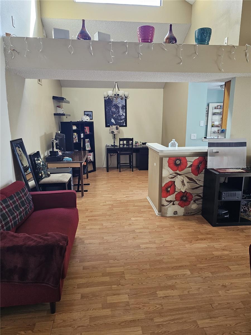



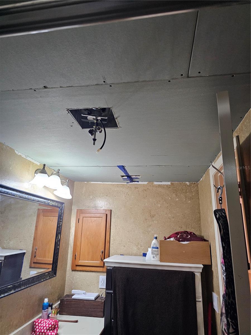
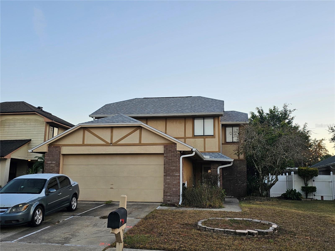
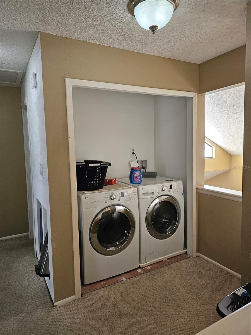


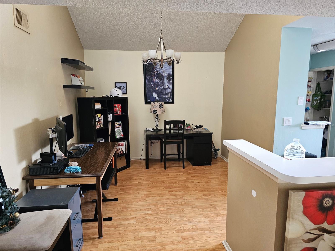




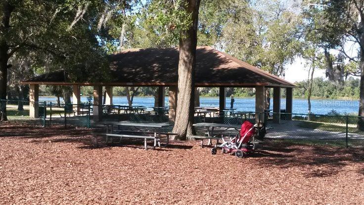

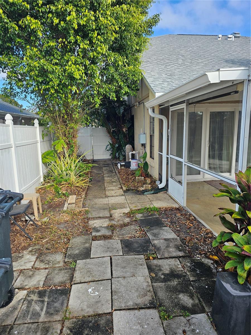


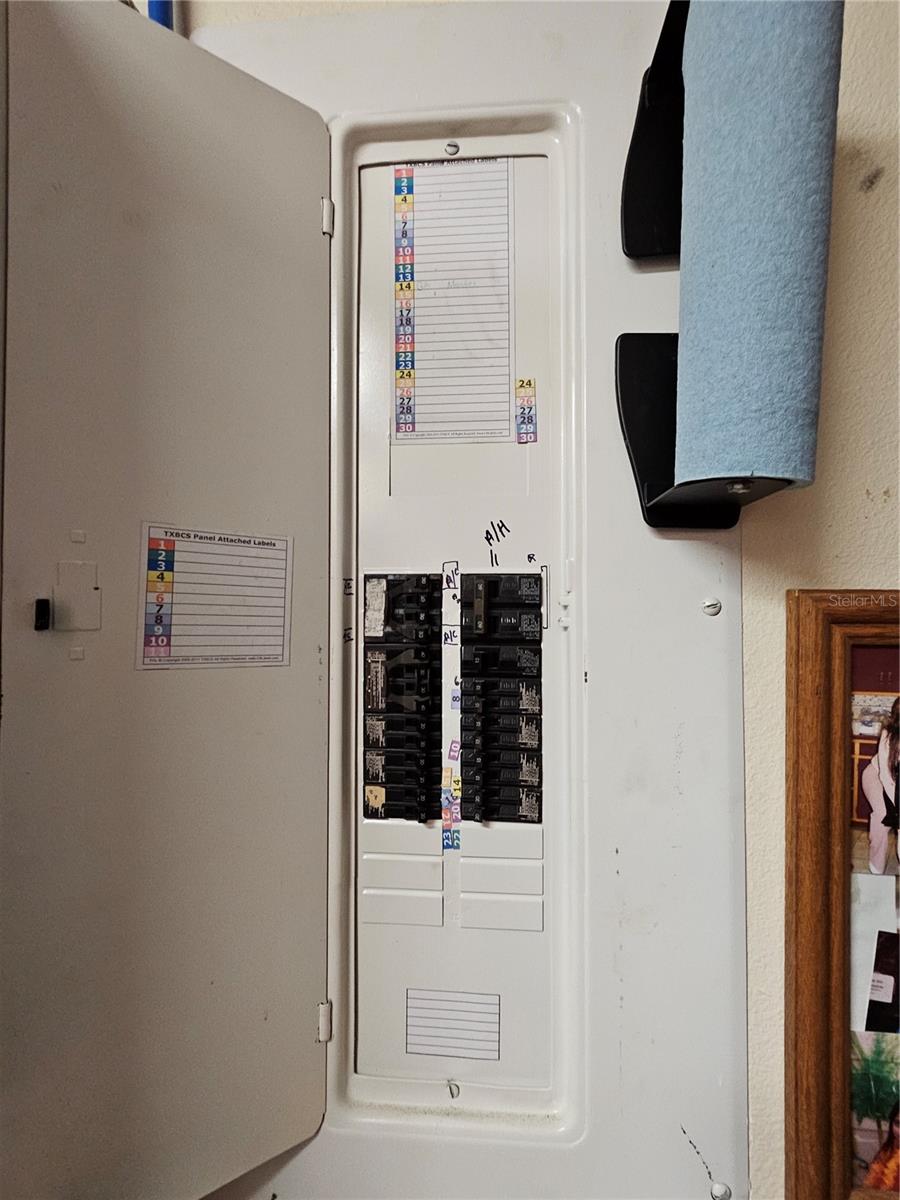

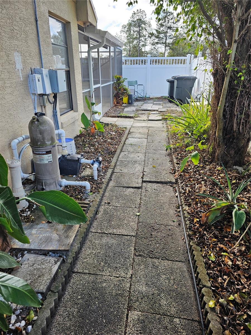




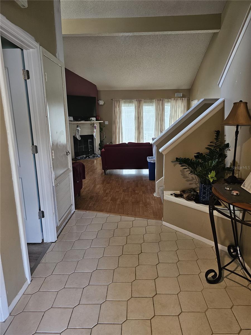

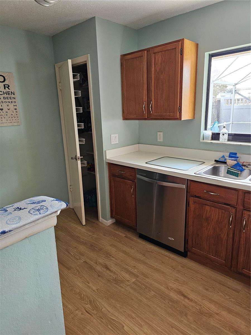
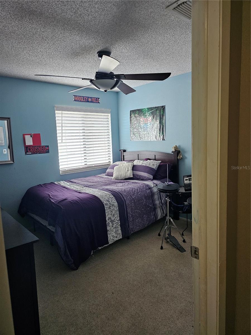
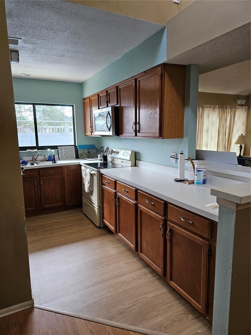
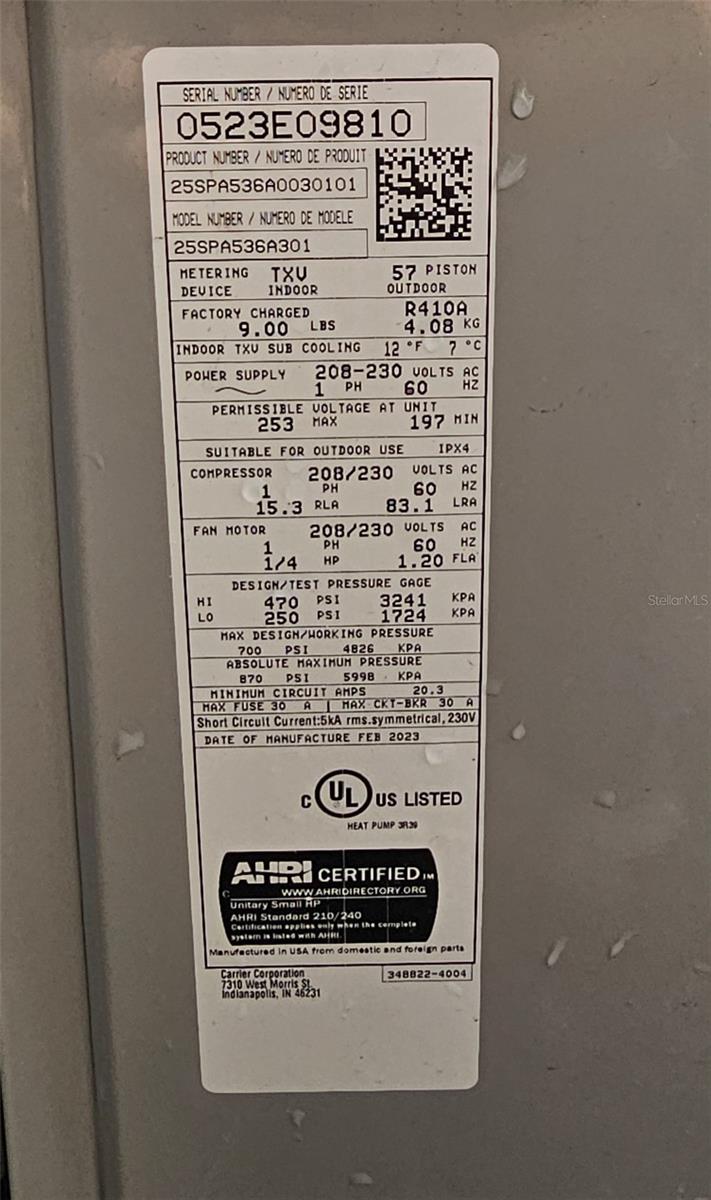



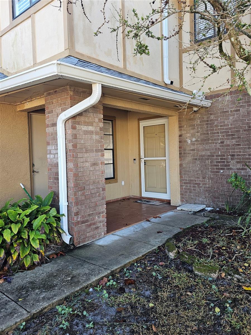
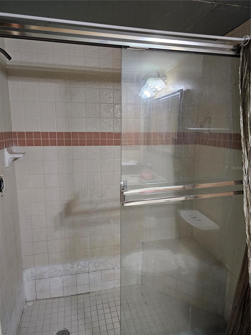

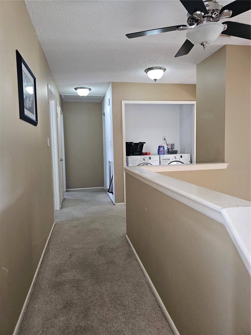

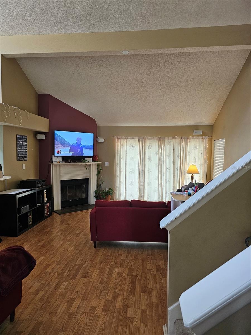



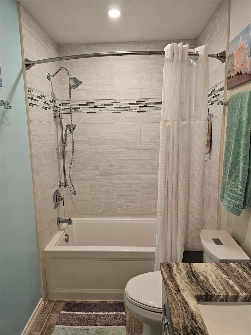

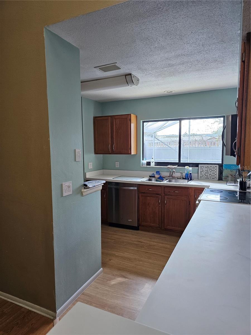


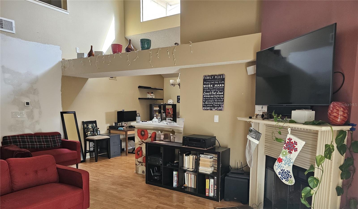

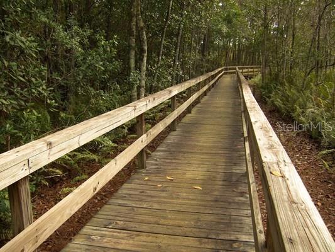


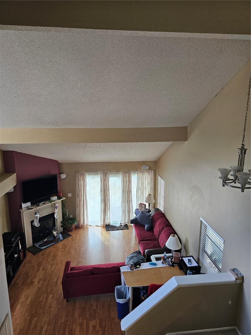

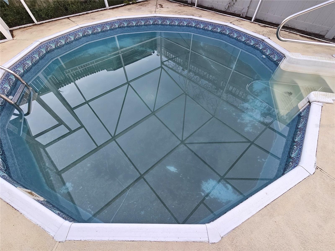
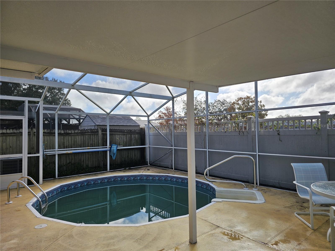



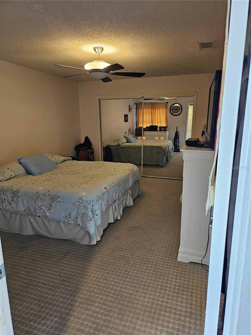
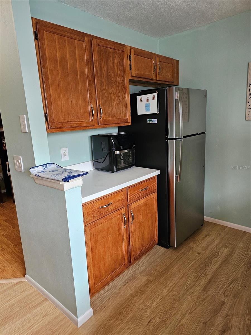



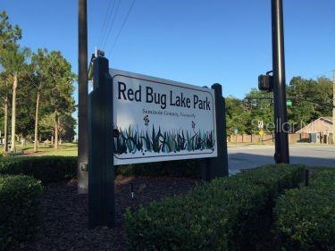
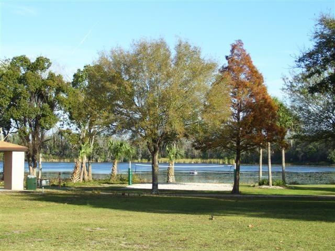

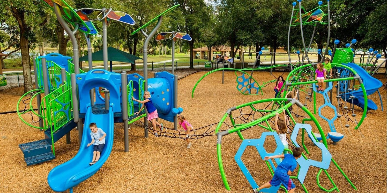


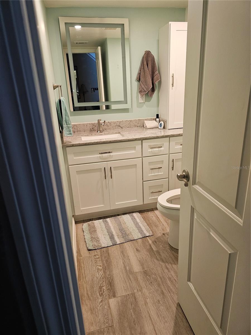

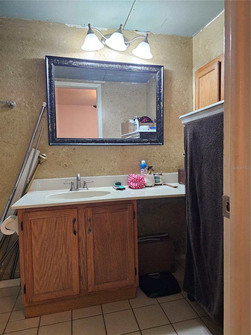



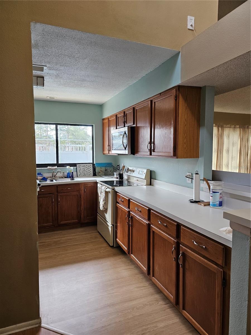





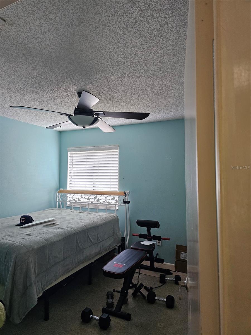

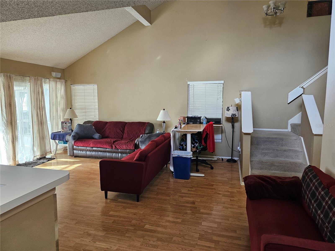



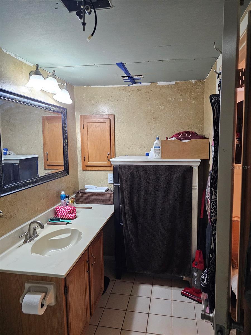

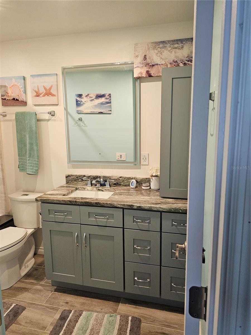




Active
3563 S SAINT LUCIE DR
$335,000
Features:
Property Details
Remarks
Don't miss the opportunity to own this two-story pool home in the sought after Casselberry neighborhood, Hollowbrook West. Priced below market value. The property needs TLC but a perfect canvas for your amazing vision. The first floor features: the primary bedroom, laminate wood flooring, high ceilings, completely remodeled guest bathroom and a wood burning fireplace for those cozy nights. The second floor features: 2nd and 3rd bedrooms, a completely remodeled full bathroom and a laundry closet. After those long days, step outside and relax on your completely screened-in 28 x 22 back porch/pool patio. This property is perfectly located near highly rated schools, dining, shopping and sport facilities. The neighborhood has a private entrance directly to Red Bug Elementary for a short safe walk for your kids and is around the corner from a very popular sports facility, Red Bug Lake Park. Red Bug Lake Park features: kids playgrounds, soccer fields, tennis courts, volleyball courts, walk paths, pavilions with lake views and much more. Major components: roof (2021), A/C (2023) and water heater (2001). Don't miss this chance to make it yours. ATTENTION REALTORS!! Read the "Realtor Only Remarks" BEFORE requesting a showing. ATTENTION REALTORS: THIS IS AN "AS-IS" PURCHASE, THE SELLERS ARE FIRM ON THEIR LISTING PRICE AND WILL NOT CONSIDER ANY BUYER CONCESSIONS (examples, but not limited too... buyers closing cost, repair credits, points buydowns, etc...).
Financial Considerations
Price:
$335,000
HOA Fee:
412.5
Tax Amount:
$1945.51
Price per SqFt:
$198.58
Tax Legal Description:
LOT 82 HOLLOWBROOK WEST PH 2 PB 36 PGS 8 & 9
Exterior Features
Lot Size:
5647
Lot Features:
Landscaped, Paved
Waterfront:
No
Parking Spaces:
N/A
Parking:
Driveway
Roof:
Shingle
Pool:
Yes
Pool Features:
In Ground, Screen Enclosure
Interior Features
Bedrooms:
3
Bathrooms:
3
Heating:
Central, Electric
Cooling:
Central Air
Appliances:
Dishwasher, Electric Water Heater
Furnished:
No
Floor:
Carpet, Ceramic Tile, Laminate
Levels:
Two
Additional Features
Property Sub Type:
Single Family Residence
Style:
N/A
Year Built:
1987
Construction Type:
Block, Stucco
Garage Spaces:
Yes
Covered Spaces:
N/A
Direction Faces:
North
Pets Allowed:
Yes
Special Condition:
None
Additional Features:
Rain Gutters
Additional Features 2:
Buyer and Buyer's Agent to independently verify leasing restrictions with the HOA as well as the city/county.
Map
- Address3563 S SAINT LUCIE DR
Featured Properties