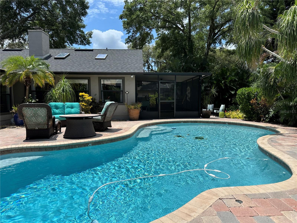
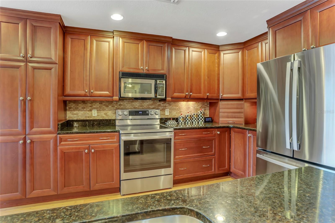
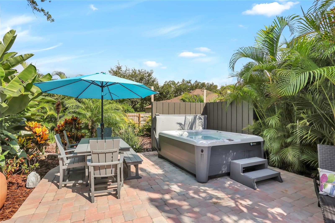
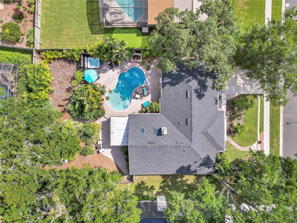
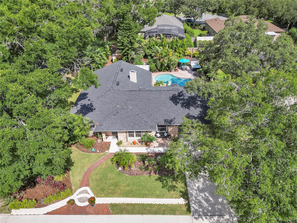
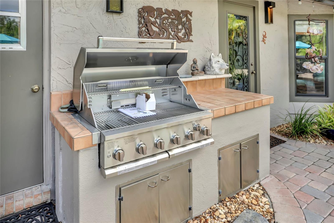
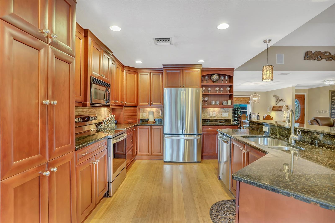
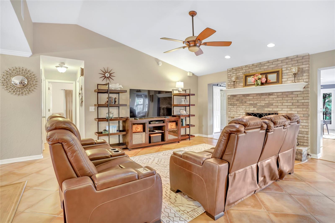
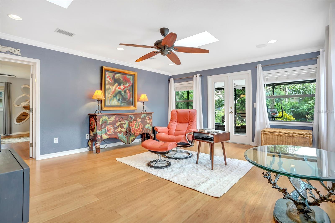
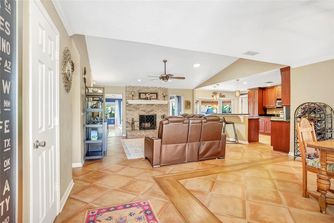
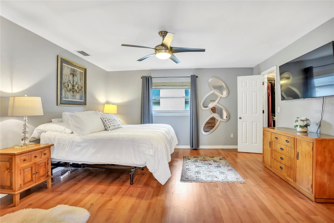
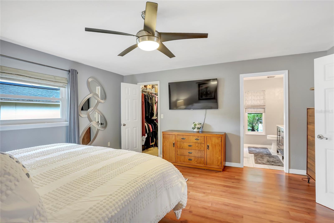
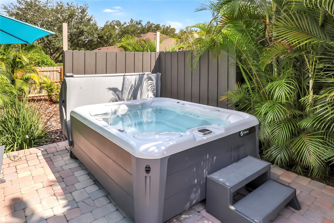
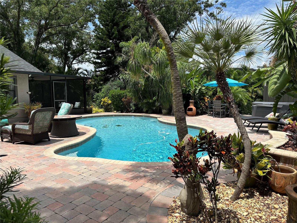
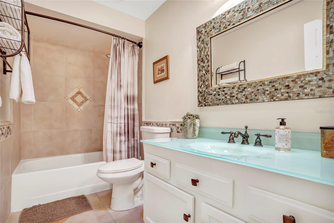
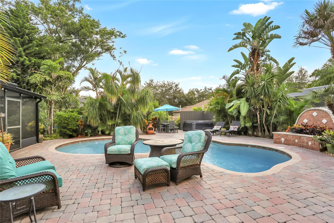
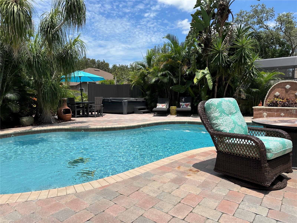
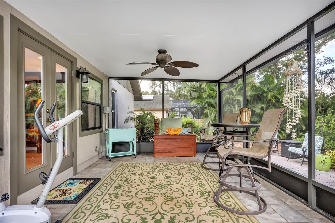
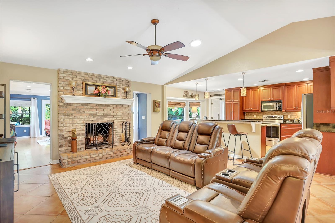
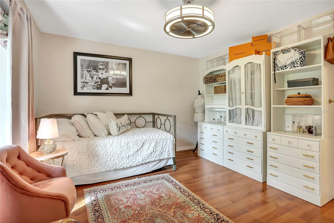
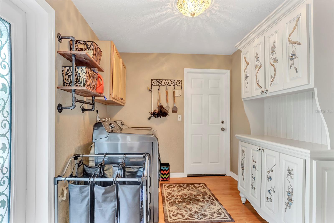
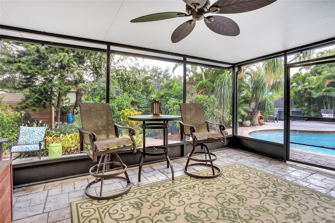
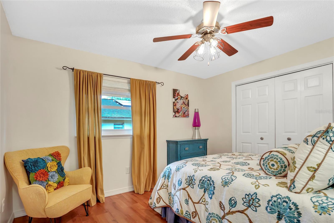
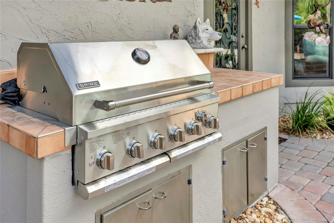
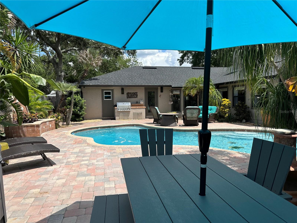
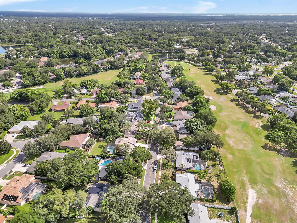
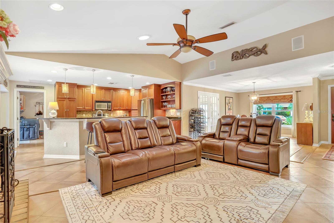
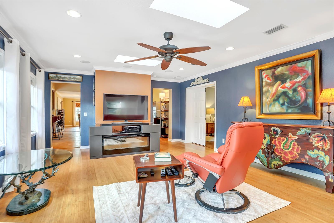
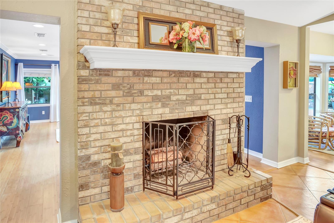
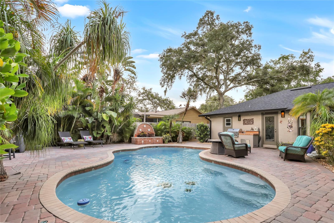
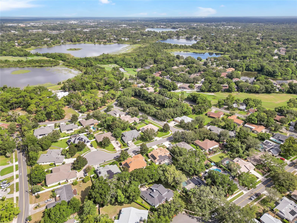
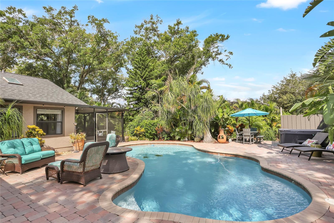
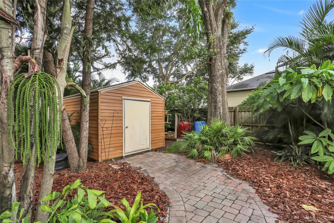
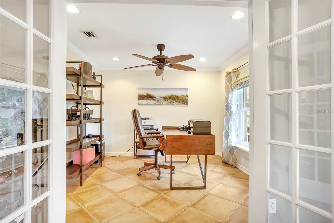
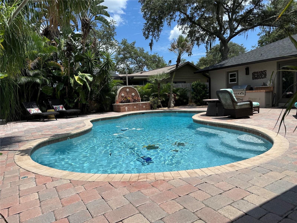
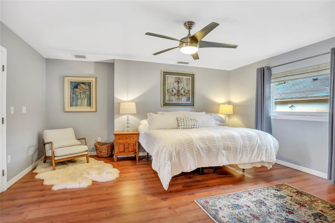
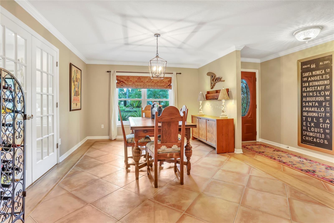
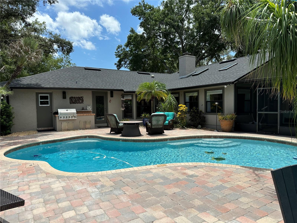
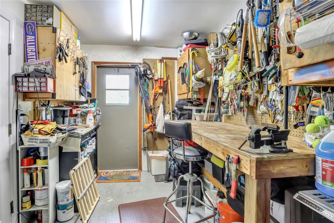
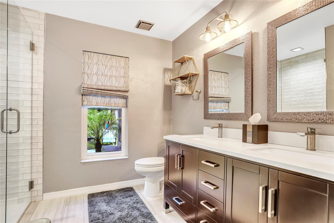
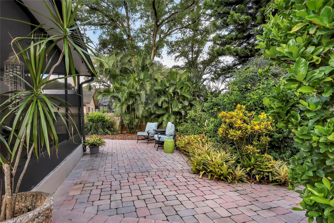
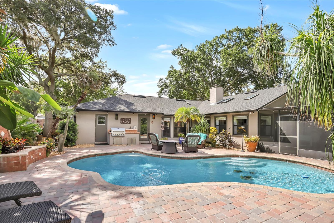
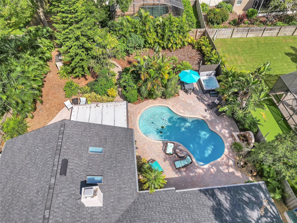
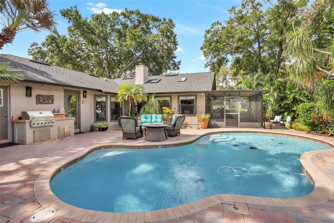
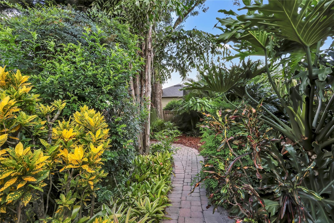
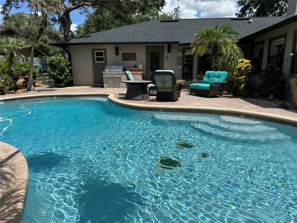
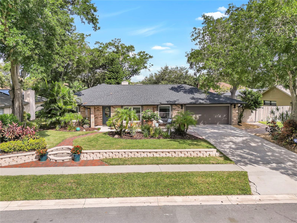
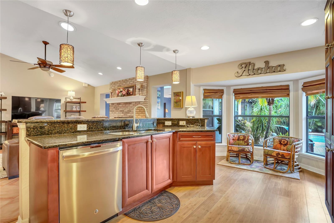
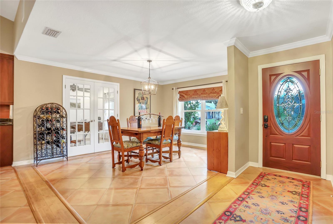
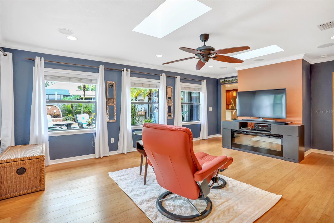
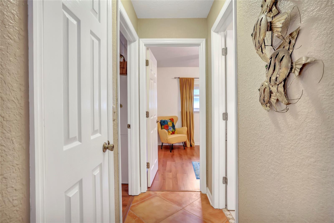
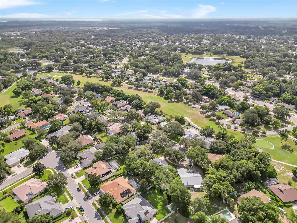
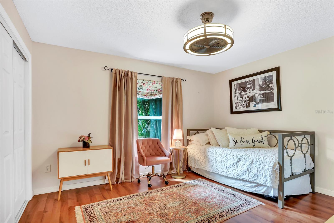
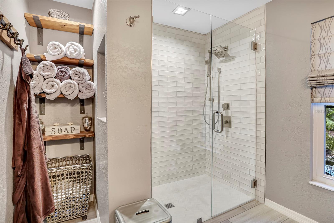
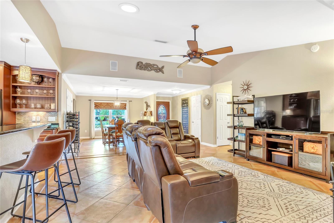
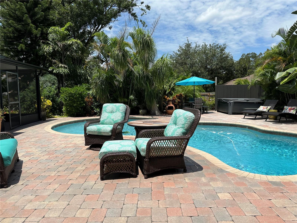
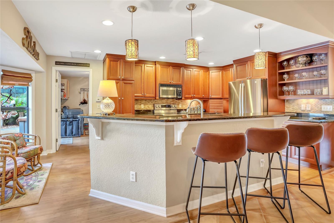
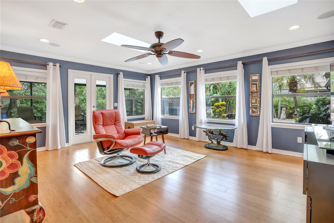
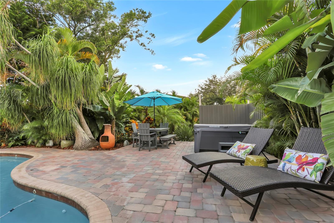
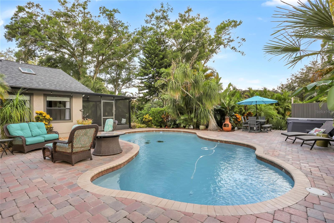
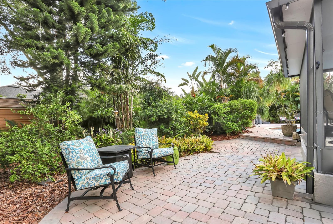
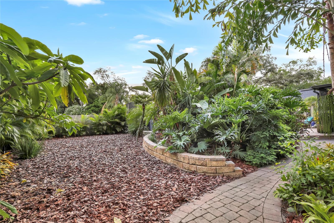
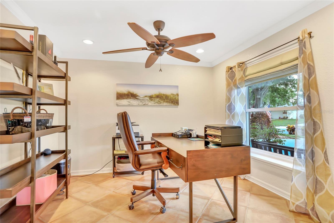
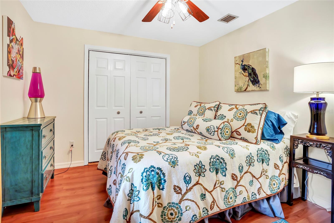
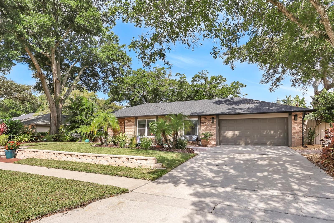
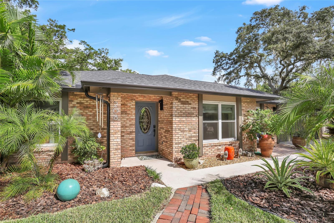
Active
208 PAUL MCCLURE CT
$579,000
Features:
Property Details
Remarks
Your PERSONAL OASIS and incredible home await you! Expect to be impressed as you enter and are welcomed by an open floor plan with high ceilings, crown molding, tile floors, brick fireplace, remodeled kitchen to include brand new refrigerator, cherry wood cabinets, granite countertops, and SS appliances. Private home office off the dining room, with glass French doors, allows you to work in quiet with plenty of natural light. A spacious and separate family room/sunroom provides another area for large gatherings for family and friends. Recent renovations to the primary bathroom include ceramic wood-like tile floors, dual sinks and pass through shower off a very large primary bedroom with walk-in closet. Plenty of storage space not only in the oversized garage with built-in workshop but also the large indoor laundry room to include washer and dryer. If that’s not enough, step outside to your entertainer’s delight! Beautiful brick paver patio and walkways, lush landscaping and tropical setting where you can enjoy your recently resurfaced pool with deck jets, new Polaris, surround sound system (that also includes the living room, family room and garage on their own zones), new outdoor grill and a Hot Springs hot tub that is constantly cleaning on its own! A covered screened porch gives you a break from the sun and to get out of the rain and outdoor shed provides a place for all your tools. Roof (2022), AC (2015), Water Heater (2015), replumbed with PVC, newer windows and new gutters. Located within an active, city owned golf course community where you can see wild peacocks on your evening walks! Don’t pass on this home – you won’t be disappointed!
Financial Considerations
Price:
$579,000
HOA Fee:
N/A
Tax Amount:
$3142.78
Price per SqFt:
$253.72
Tax Legal Description:
LEG LOT 21 BLK A FAIRWAY COVE PB 23 PGS 42 & 43
Exterior Features
Lot Size:
12789
Lot Features:
Cul-De-Sac, City Limits, Landscaped, Near Golf Course, Sidewalk, Paved
Waterfront:
No
Parking Spaces:
N/A
Parking:
Garage Door Opener, Workshop in Garage
Roof:
Shingle
Pool:
Yes
Pool Features:
Auto Cleaner, Gunite, Pool Sweep
Interior Features
Bedrooms:
3
Bathrooms:
2
Heating:
Central
Cooling:
Central Air
Appliances:
Built-In Oven, Dishwasher, Disposal, Dryer, Electric Water Heater, Microwave, Range, Refrigerator, Washer
Furnished:
No
Floor:
Bamboo, Ceramic Tile, Laminate, Wood
Levels:
One
Additional Features
Property Sub Type:
Single Family Residence
Style:
N/A
Year Built:
1984
Construction Type:
Block, Brick, Stucco
Garage Spaces:
Yes
Covered Spaces:
N/A
Direction Faces:
East
Pets Allowed:
Yes
Special Condition:
None
Additional Features:
French Doors, Irrigation System, Outdoor Grill, Rain Gutters, Sidewalk
Additional Features 2:
N/A
Map
- Address208 PAUL MCCLURE CT
Featured Properties