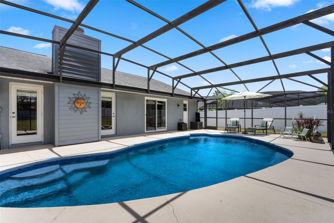
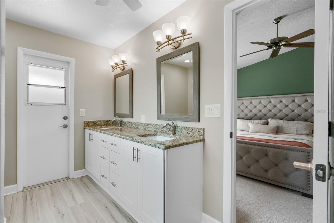
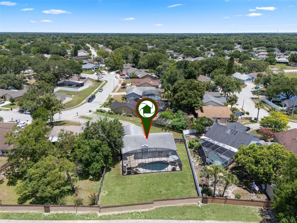
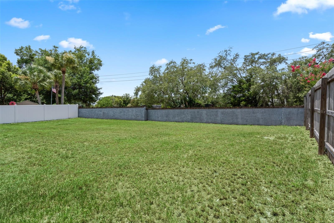
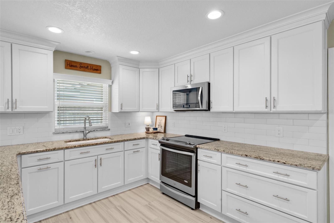
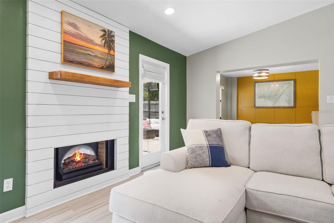
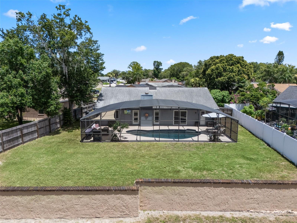
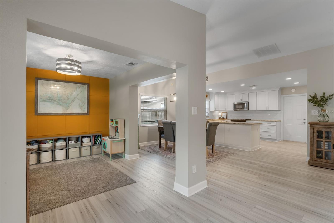
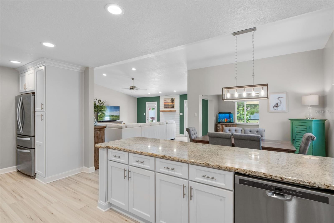
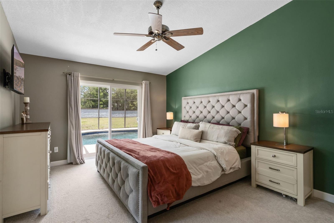
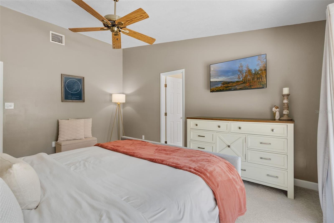
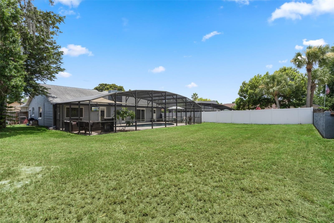
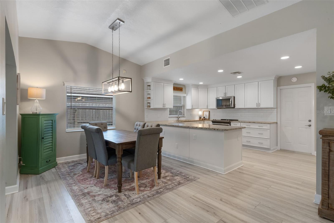
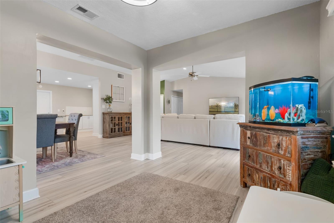
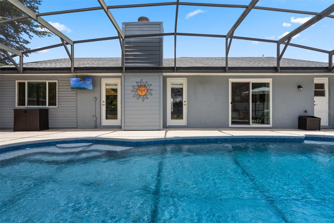
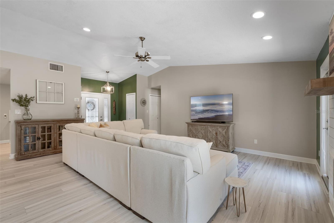
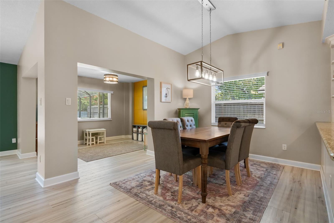
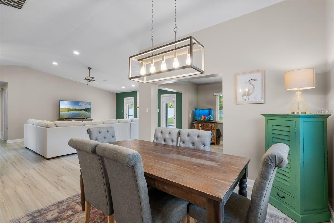
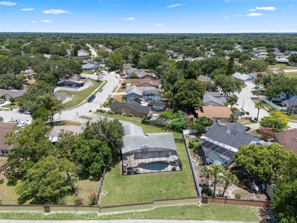
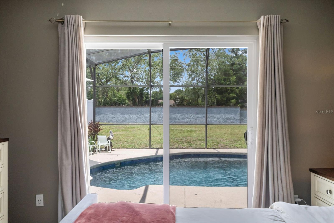
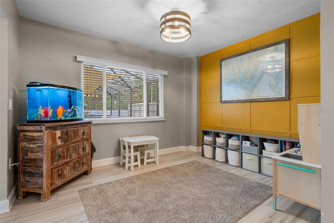
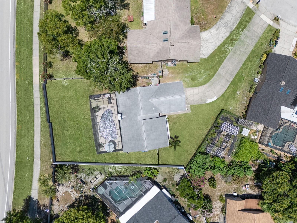
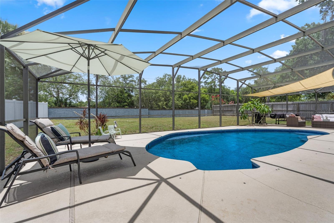
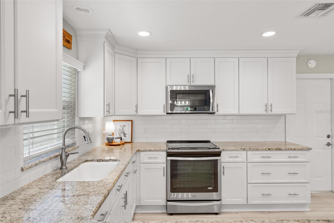
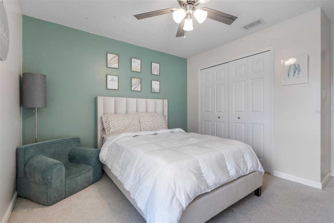
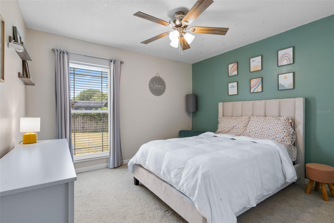
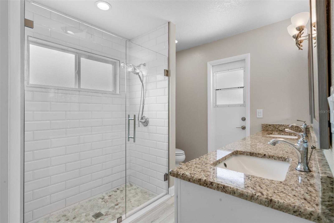
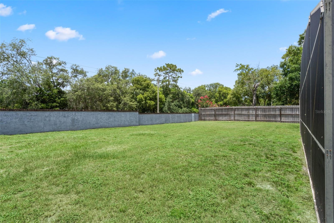
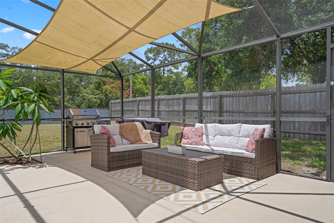
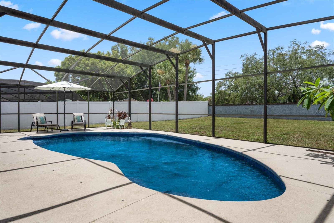
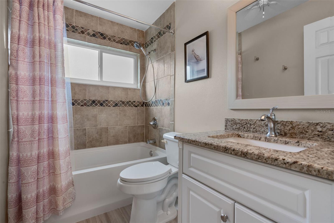
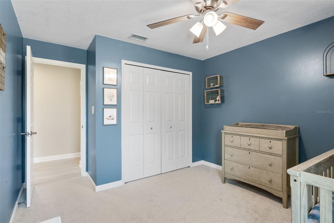
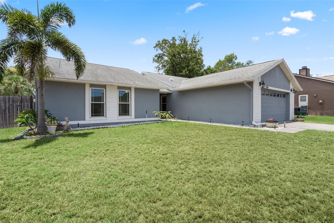
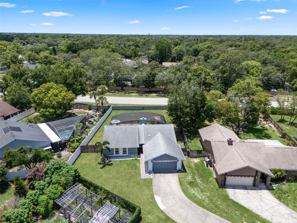
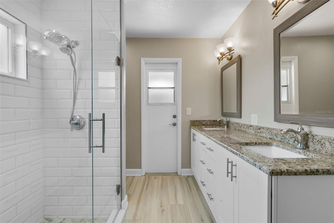
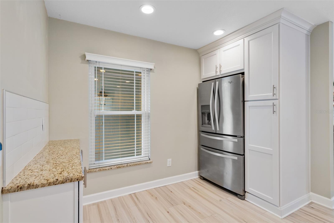
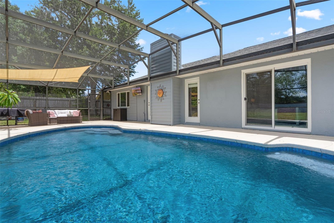
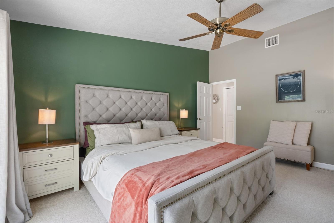
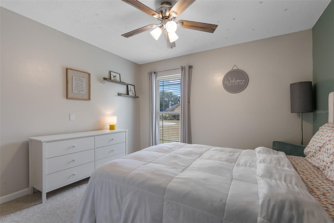
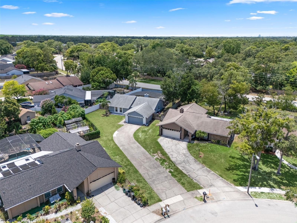
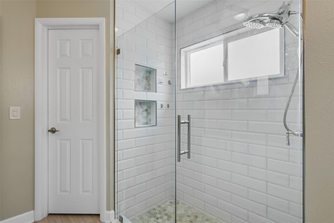
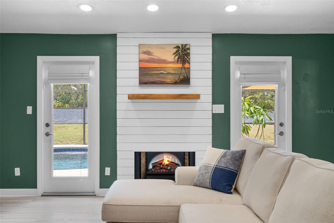
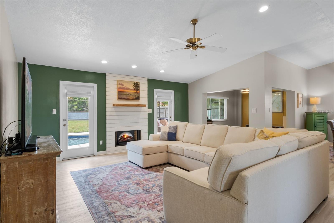
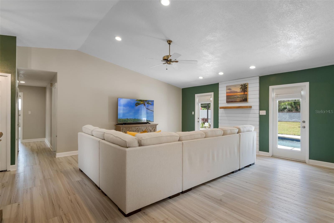
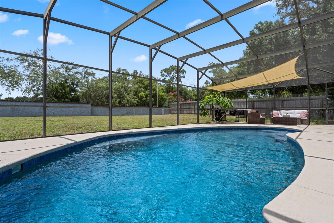
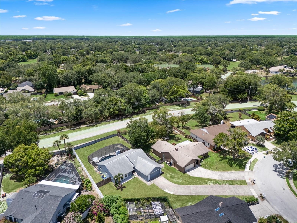
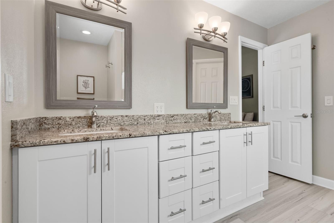
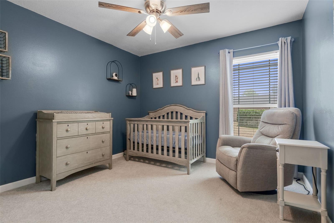
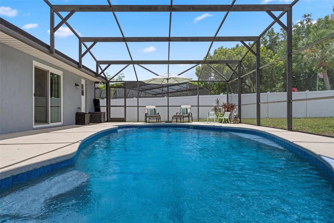
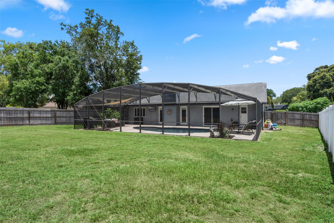
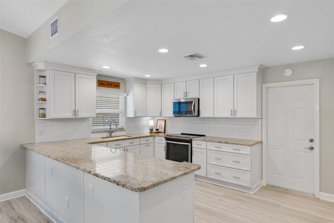
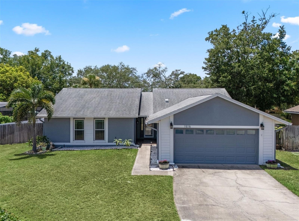
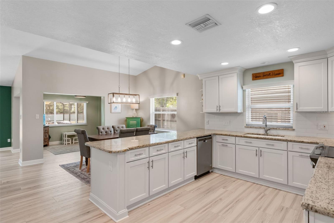
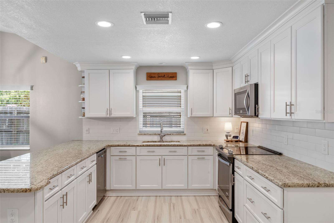
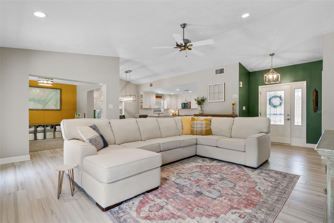
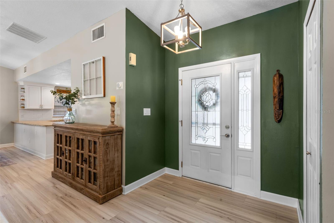
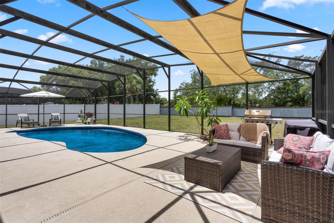
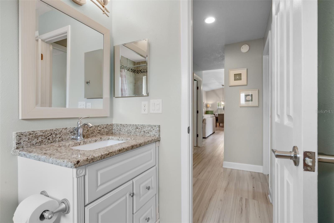
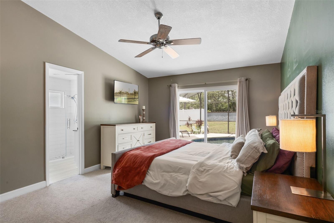
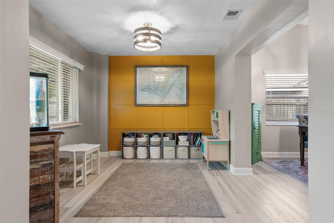
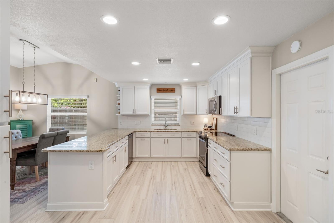
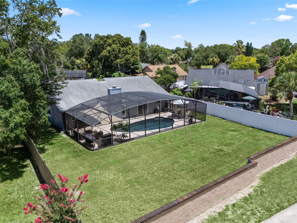
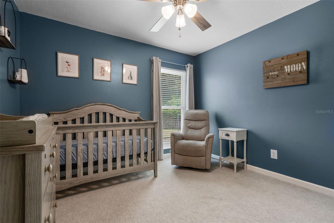
Pending
1516 ELF STONE CT
$489,000
Features:
Property Details
Remarks
Welcome to this updated 3-bedroom, 2-bath pool home—perfectly located near top-rated schools, parks, and shopping. Inside, luxury vinyl plank floors offer both style and durability. The renovated kitchen shines with granite countertops, soft-close cabinets, pullouts, and a built-in pantry—ideal for cooking and gathering. A cozy living room with a fireplace sets the stage for movie nights, while a versatile bonus room is great for a playroom or home office. Step outside to your screened-in pool deck, spanning the full width of the home—perfect for entertaining or relaxing by the fun, manatee-shaped pool. Childproof fencing and hurricane shutters offer peace of mind. The spacious, fenced backyard gives kiddos and pets room to roam. The primary suite features a large closet, double vanity, and a beautifully tiled shower. The second bath is also updated, and there’s ample storage throughout. Key upgrades include a newer roof (2019), AC (2021), energy-efficient windows, and a wide garage with mounted storage. A large driveway fits up to 10 cars—perfect for guests. If you’re looking for a well-maintained pool home under $500K, this one has it all. Don’t miss your chance—schedule a showing today!
Financial Considerations
Price:
$489,000
HOA Fee:
180.59
Tax Amount:
$3128.61
Price per SqFt:
$277.84
Tax Legal Description:
LEG LOT 5 DEER RUN UNIT 9A PB 28 PGS 14 & 15
Exterior Features
Lot Size:
14454
Lot Features:
Cul-De-Sac, In County, Level, Sidewalk, Paved
Waterfront:
No
Parking Spaces:
N/A
Parking:
Driveway, Garage Door Opener
Roof:
Shingle
Pool:
Yes
Pool Features:
Child Safety Fence, Gunite, In Ground, Outside Bath Access, Screen Enclosure
Interior Features
Bedrooms:
3
Bathrooms:
2
Heating:
Central
Cooling:
Central Air
Appliances:
Dishwasher, Disposal, Microwave, Range, Refrigerator
Furnished:
No
Floor:
Ceramic Tile, Laminate
Levels:
One
Additional Features
Property Sub Type:
Single Family Residence
Style:
N/A
Year Built:
1984
Construction Type:
Block, Stucco, Vinyl Siding
Garage Spaces:
Yes
Covered Spaces:
N/A
Direction Faces:
Northeast
Pets Allowed:
Yes
Special Condition:
None
Additional Features:
Rain Gutters, Sliding Doors
Additional Features 2:
All information needs to be verified by HOA association by buyer.
Map
- Address1516 ELF STONE CT
Featured Properties