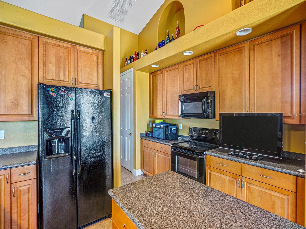
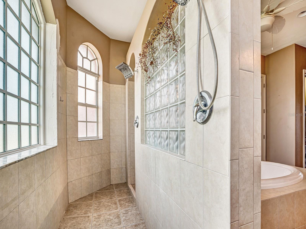
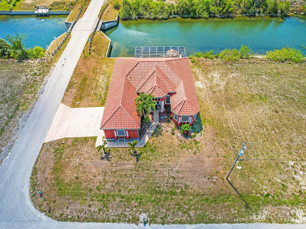
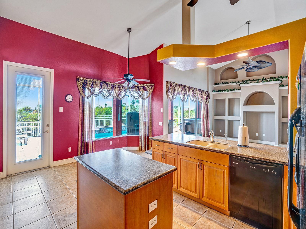
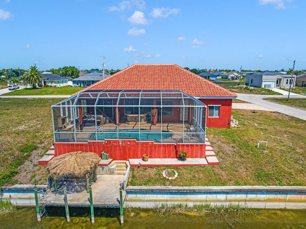
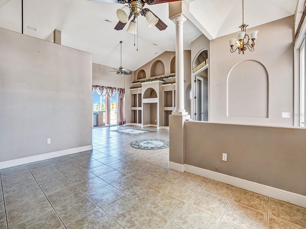
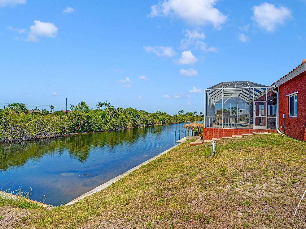
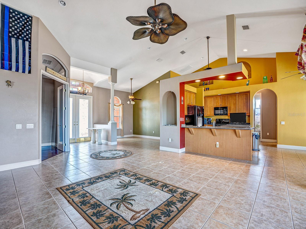
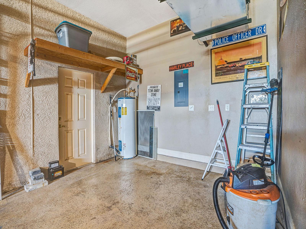
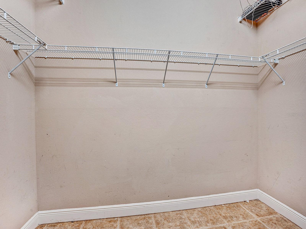
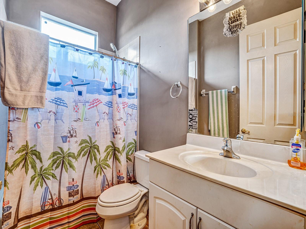
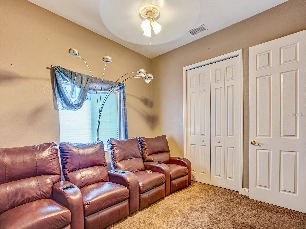
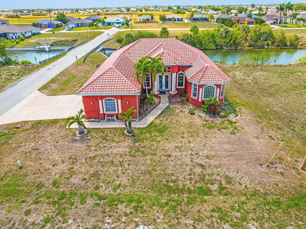
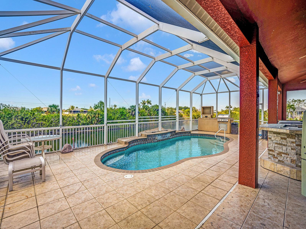
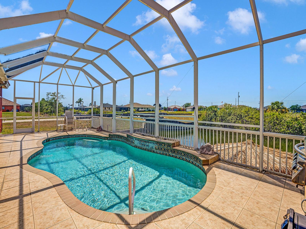
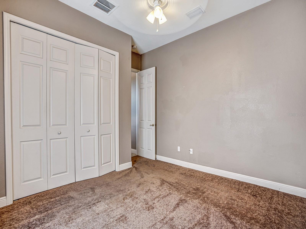
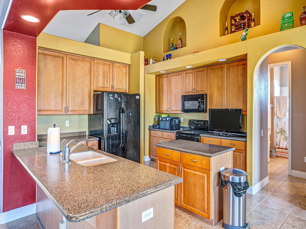
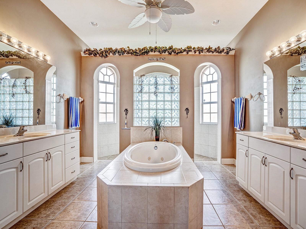
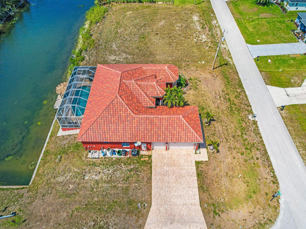
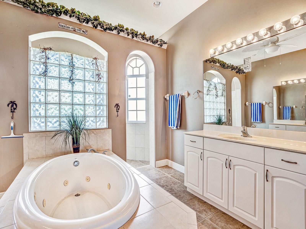
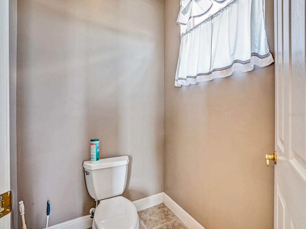
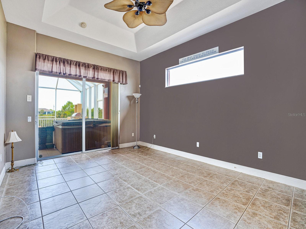
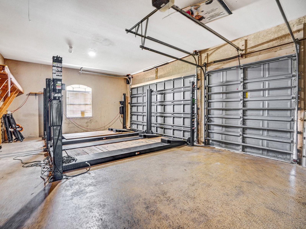
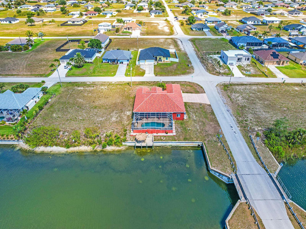
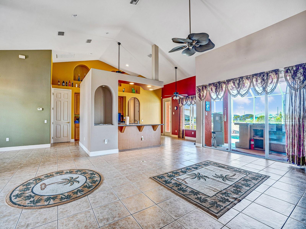
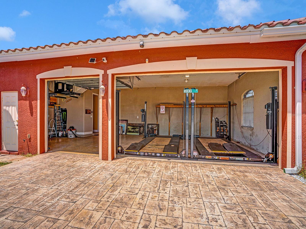
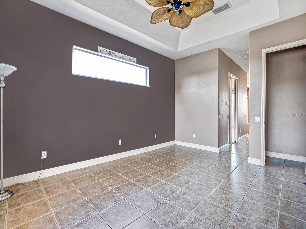
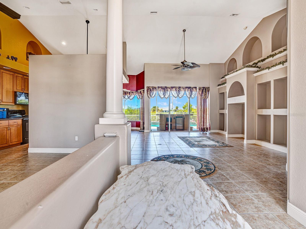
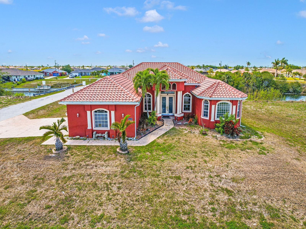
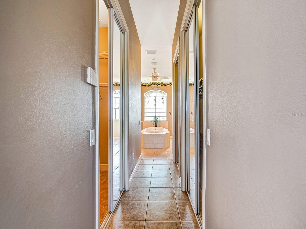
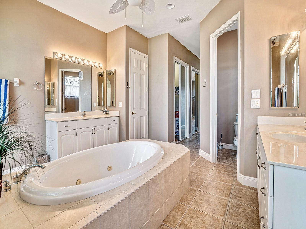
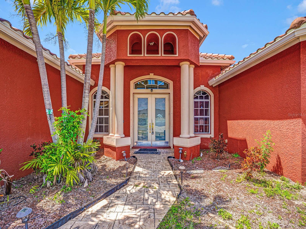
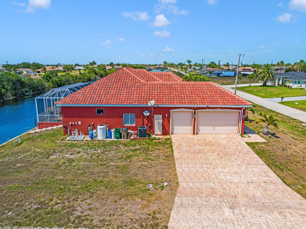
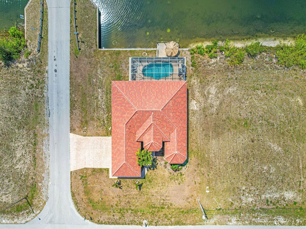
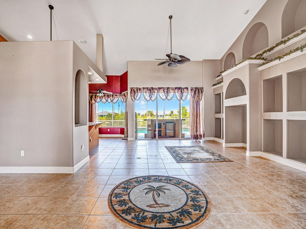
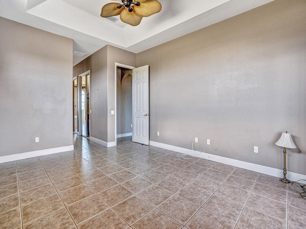
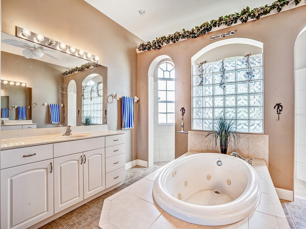
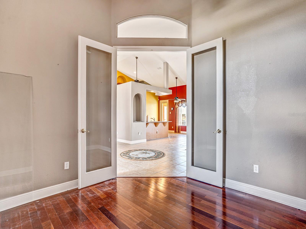
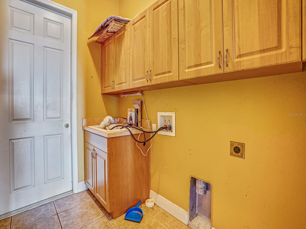
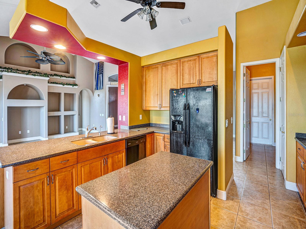
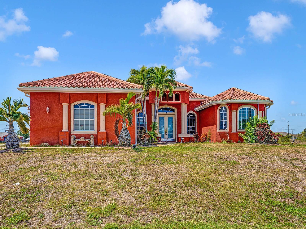
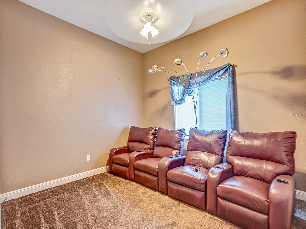
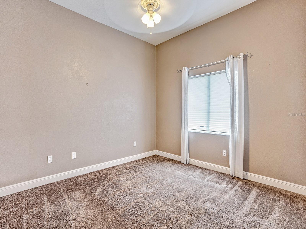
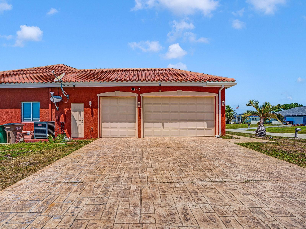
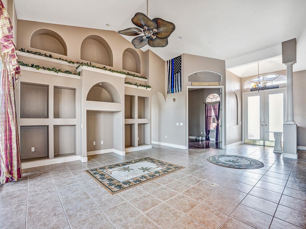
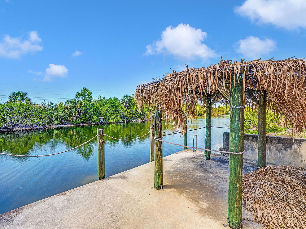
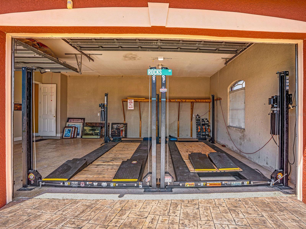
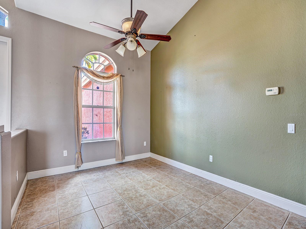
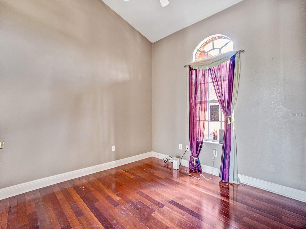
Active
1112 NW 9TH AVE
$499,000
Features:
Property Details
Remarks
*Back on Market due to no fault of the Sellers! Passed Inspections! Clean 4pt!* Welcome home to your stunning Waterfront pool home with a lot of perks! 3 Bedrooms, 2 bathrooms, + an office/den, and a 3 car garage makes this a very desirable layout! In addition to the layout, this home is situated on a corner double lot right on the canal in beautiful Cape Coral with Pine Island, beaches, multiple shopping centers, dining, entertainment, and more only a few miles away! From the moment you walk up to the home, you're greeted with a grand entryway and huge landscaping potential on both sides. As you enter the home, there's an airy and open floor plan with vaulted ceilings and an entertainment built-in for the living room. A split floorplan, makes this home private with a massive Primary Bedroom and Bathroom and multiple closets on one end and two other bedrooms and bathroom on the other! Outside, you're pool area is an entertaining paradise! Fully screened in pool with new pool pump, outdoor kitchen/grill, outdoor bar, hot tub, and even a tiki area as you make your way down to the dock! No flood insurance required! Brand New Water Heater! Brand New Well and Components! Brand New Tile Roof and Gutters, 4 Ton AC - 2023, (1) 8000lb Car lift, and much more! Schedule your private showing!
Financial Considerations
Price:
$499,000
HOA Fee:
N/A
Tax Amount:
$7746.49
Price per SqFt:
$225.79
Tax Legal Description:
CAPE CORAL UNIT 41
Exterior Features
Lot Size:
10498
Lot Features:
Corner Lot
Waterfront:
Yes
Parking Spaces:
N/A
Parking:
Garage Faces Side, Oversized
Roof:
Tile
Pool:
Yes
Pool Features:
Gunite, In Ground, Screen Enclosure
Interior Features
Bedrooms:
3
Bathrooms:
2
Heating:
Central
Cooling:
Central Air
Appliances:
Dishwasher, Electric Water Heater, Kitchen Reverse Osmosis System, Microwave, Range, Refrigerator
Furnished:
No
Floor:
Carpet, Ceramic Tile, Hardwood
Levels:
One
Additional Features
Property Sub Type:
Single Family Residence
Style:
N/A
Year Built:
2007
Construction Type:
Block
Garage Spaces:
Yes
Covered Spaces:
N/A
Direction Faces:
East
Pets Allowed:
Yes
Special Condition:
None
Additional Features:
Outdoor Kitchen, Rain Gutters, Sliding Doors, Sprinkler Metered
Additional Features 2:
Buyers/Buyers Agent to verify any and all lease restrictions with county/city.
Map
- Address1112 NW 9TH AVE
Featured Properties