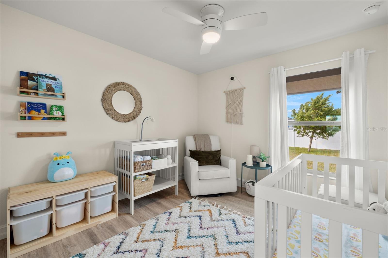
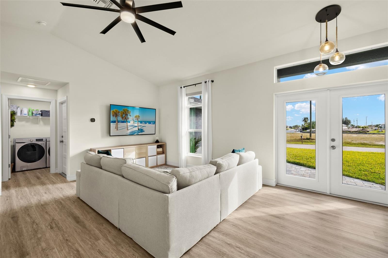
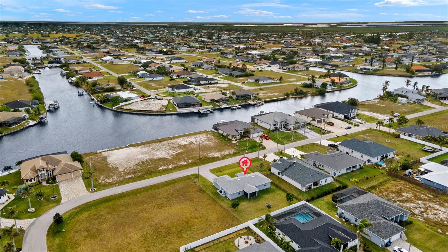
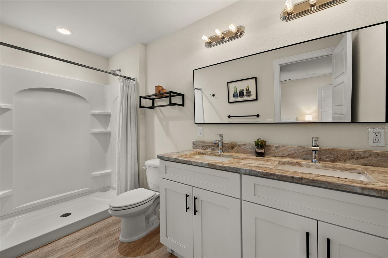
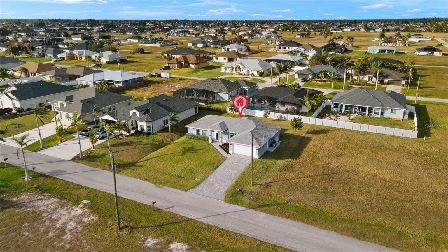

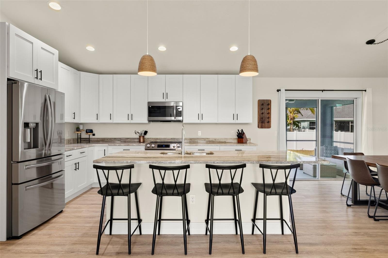
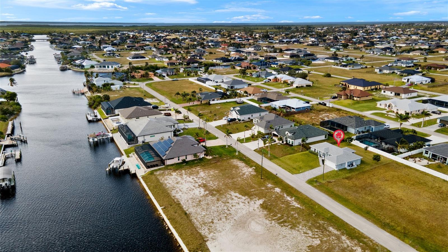
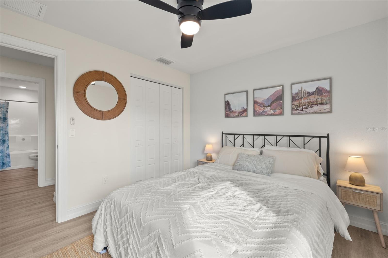
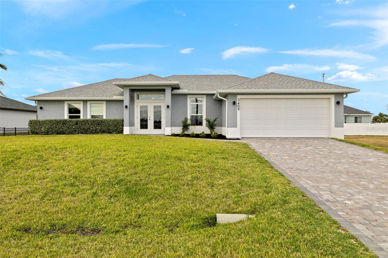
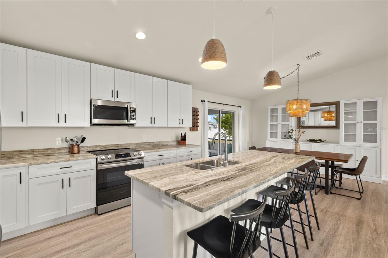
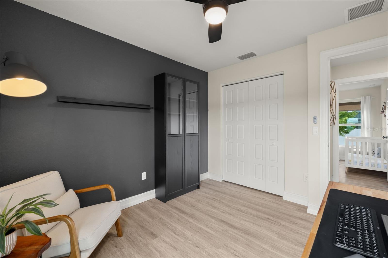
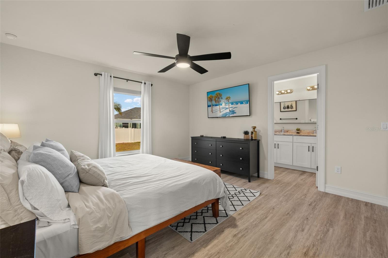
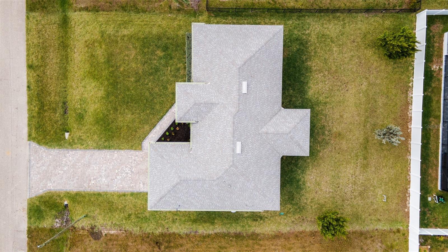
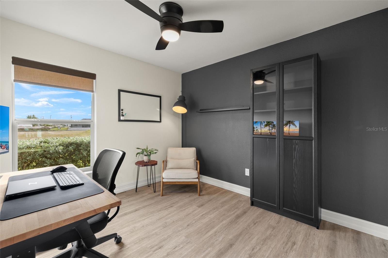
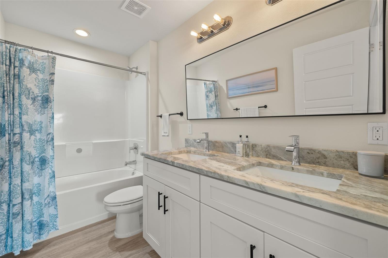
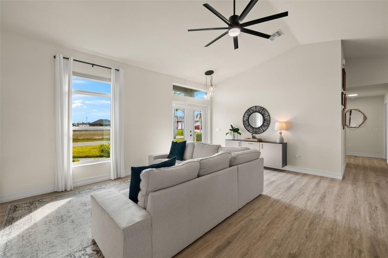
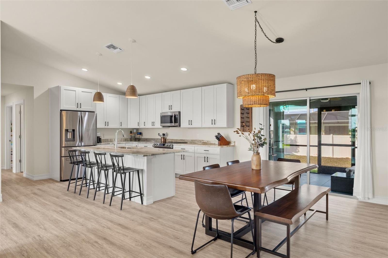
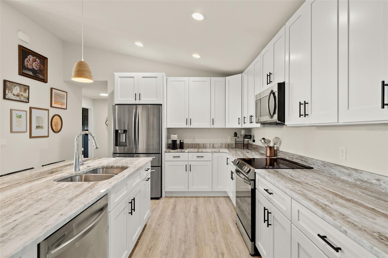
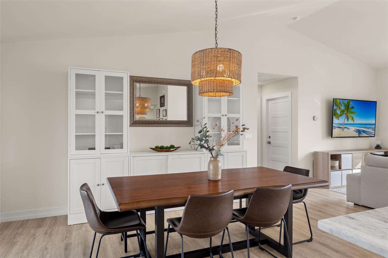
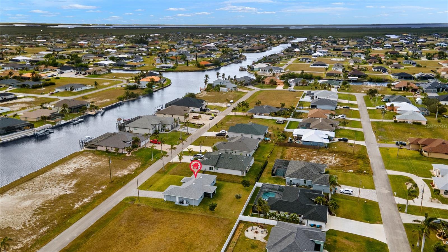
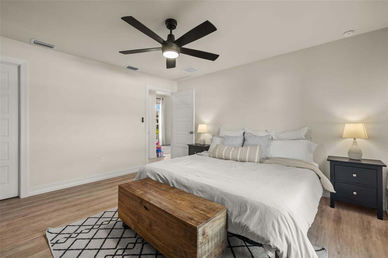
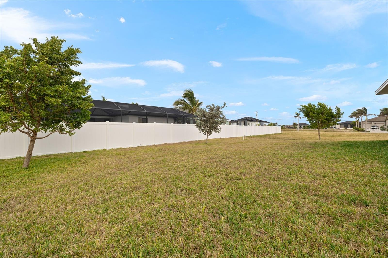
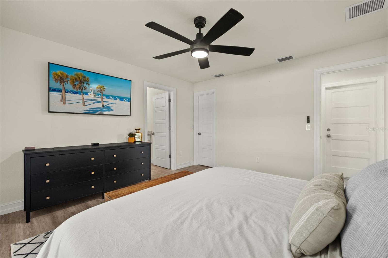
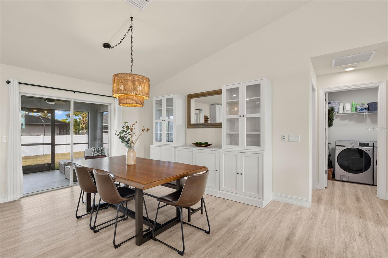
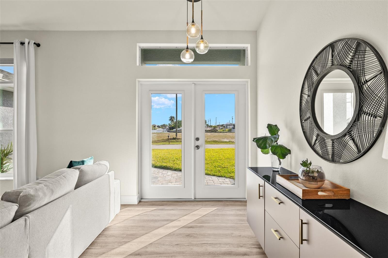
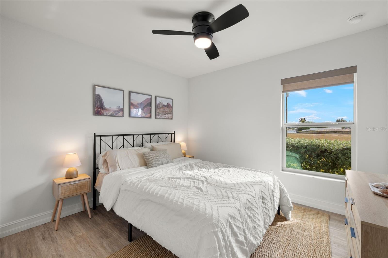
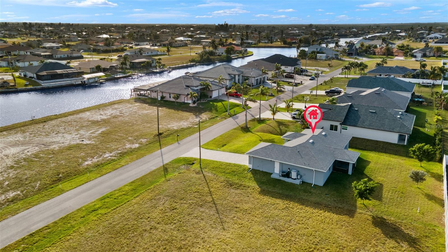
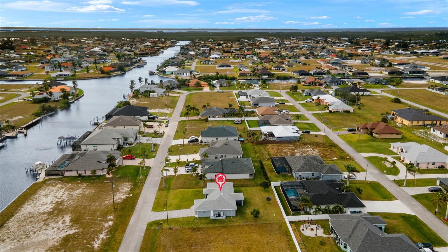
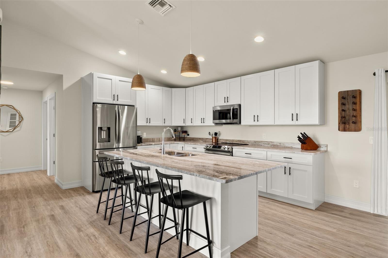
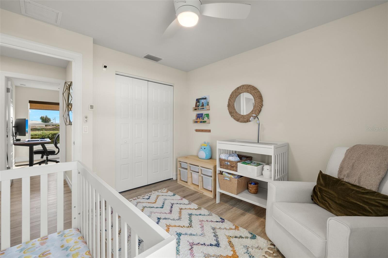
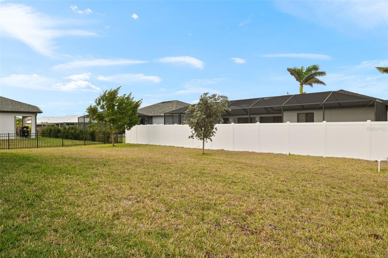
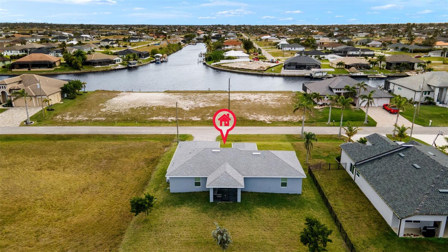
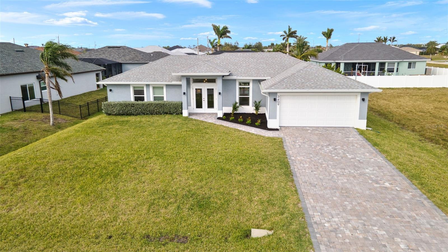
Active
3409 NW 14TH TER
$382,700
Features:
Property Details
Remarks
Welcome to your dream home! This stunning four-bedroom, two-bathroom residence boasts an inviting open living space filled with natural light. The combined living and dining area seamlessly flows into a beautifully designed kitchen featuring taller white shaker cabinets, granite countertops, and a freestanding island with a sink—perfect for entertaining or casual family meals. Discover the perfect family haven with this thoughtfully designed split floor plan! This home features a spacious layout that separates the primary suite from the other three bedrooms and a shared bathroom, providing privacy and tranquility. The primary bedroom is a true retreat, complete with a spacious walk-in closet equipped with lighting for easy organization. The three additional bedrooms offer ample space for your growing family, guests, or even a dedicated home office. Both the primary and guest bathrooms offer the luxury of double sinks and elegant granite countertops, ensuring convenience for all. The flexible floor plan ensures that everyone has their own space, making it perfect for both family living and remote work. Step outside to the expansive screened-in lanai, providing ample space for outdoor gatherings and an ideal setting for a future pool. Enhance your peace of mind with this thoughtfully designed home, featuring a convenient exterior outlet specifically installed for easy generator connection. This valuable addition ensures that you can effortlessly power your essential appliances during outages, providing security and comfort for you and your family. Enjoy the confidence that comes with being prepared for any situation, all while living in a beautiful and welcoming environment. Don’t miss this opportunity to own a home that prioritizes both functionality and safety! This home is perfect for those seeking comfort, style, and a touch of luxury. Don't miss the chance to make it yours!
Financial Considerations
Price:
$382,700
HOA Fee:
N/A
Tax Amount:
$5497.82
Price per SqFt:
$242.83
Tax Legal Description:
CAPE CORAL UNIT 60 BLK 4247 PB 19 PG 165 LOTS 27 + 28
Exterior Features
Lot Size:
10019
Lot Features:
N/A
Waterfront:
No
Parking Spaces:
N/A
Parking:
N/A
Roof:
Shingle
Pool:
No
Pool Features:
N/A
Interior Features
Bedrooms:
4
Bathrooms:
2
Heating:
Central, Electric
Cooling:
Central Air
Appliances:
Dishwasher, Disposal, Electric Water Heater, Exhaust Fan, Microwave, Range, Refrigerator
Furnished:
No
Floor:
Other
Levels:
One
Additional Features
Property Sub Type:
Single Family Residence
Style:
N/A
Year Built:
2022
Construction Type:
Block, Stucco
Garage Spaces:
Yes
Covered Spaces:
N/A
Direction Faces:
South
Pets Allowed:
No
Special Condition:
None
Additional Features:
French Doors, Hurricane Shutters, Irrigation System, Lighting, Rain Gutters, Sliding Doors
Additional Features 2:
N/A
Map
- Address3409 NW 14TH TER
Featured Properties