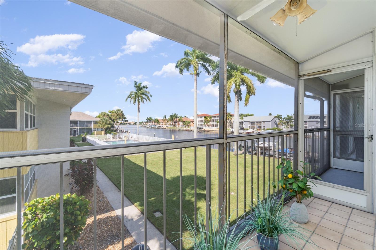
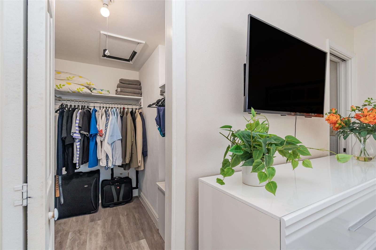
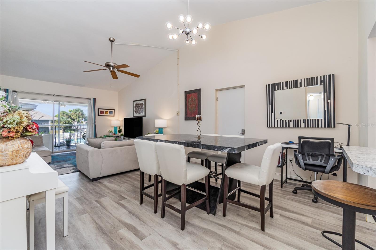
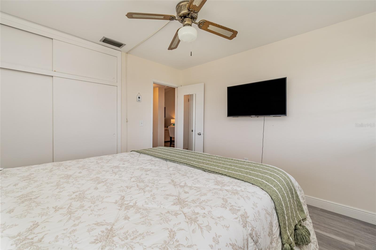
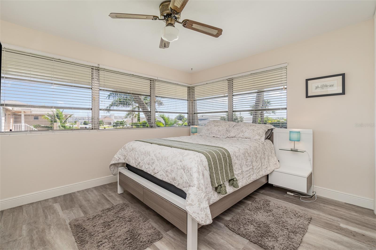
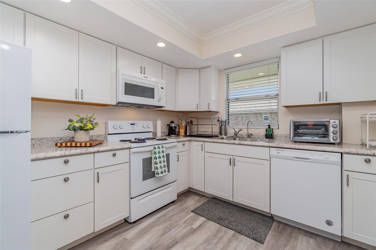
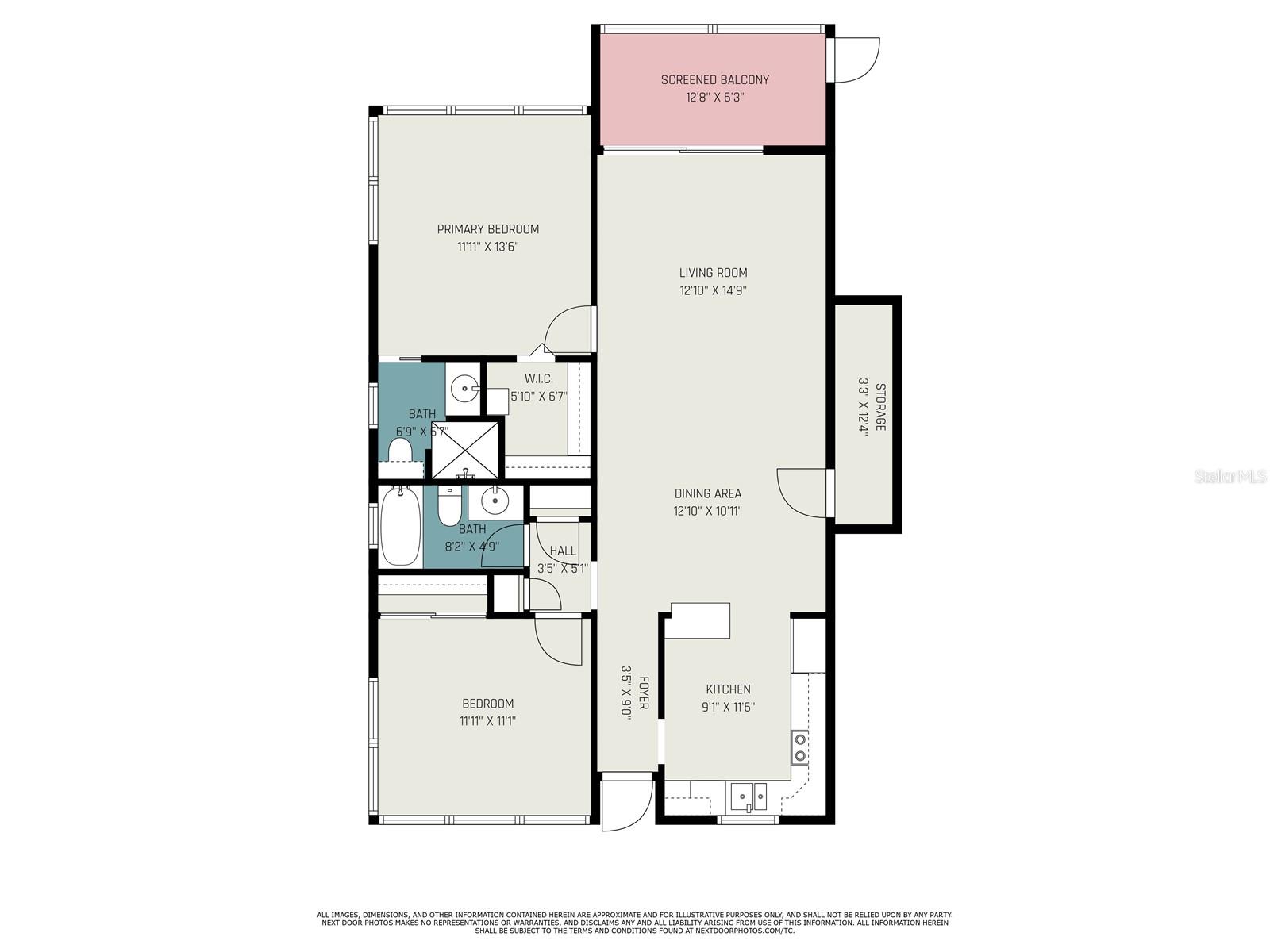
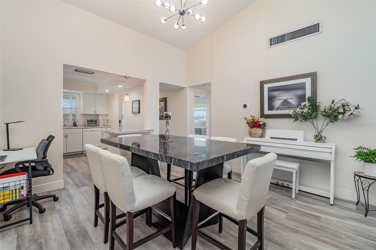
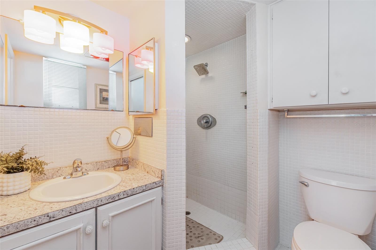
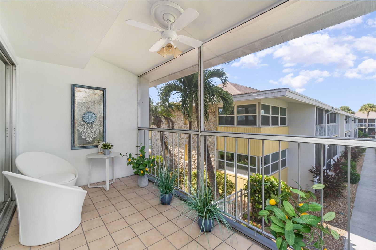
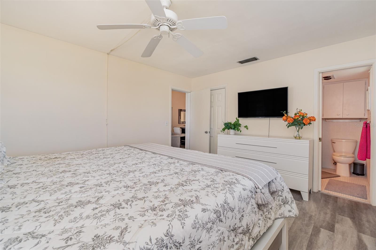
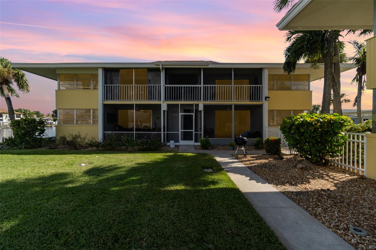
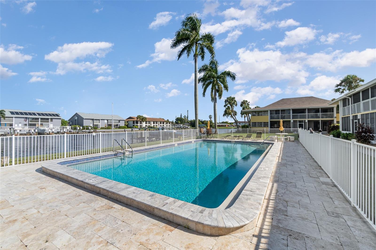
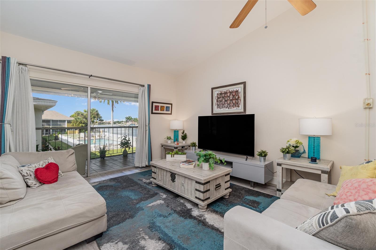
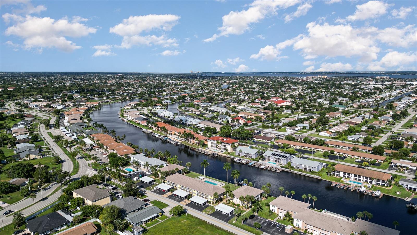
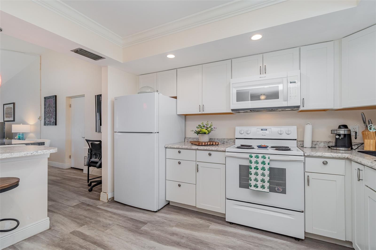
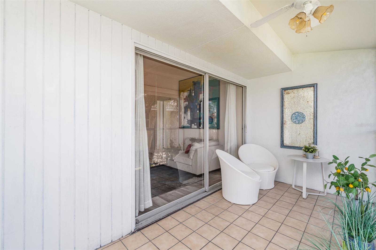
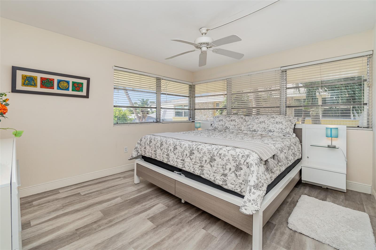
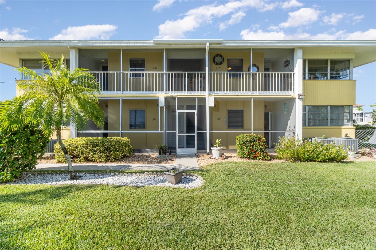
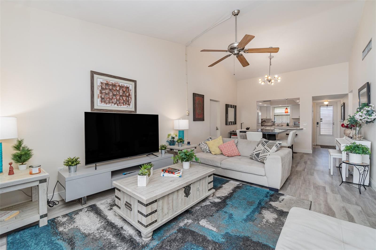
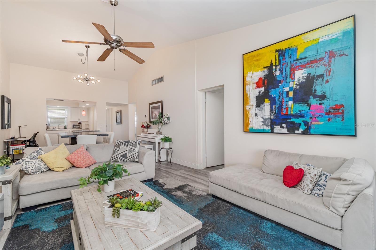
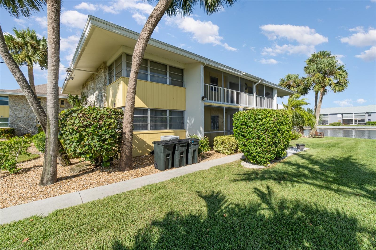
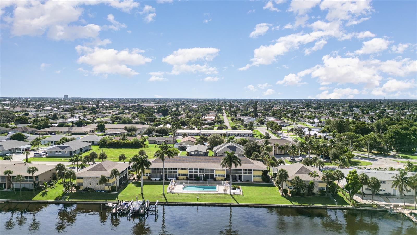
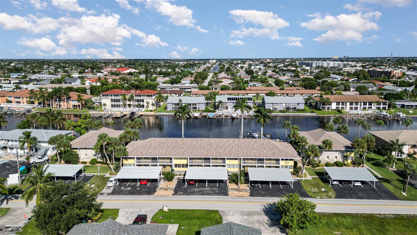
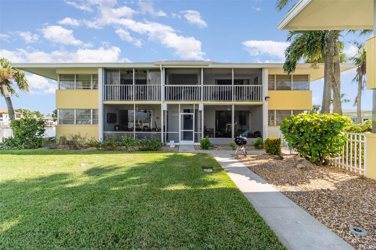
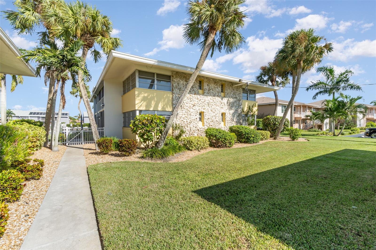
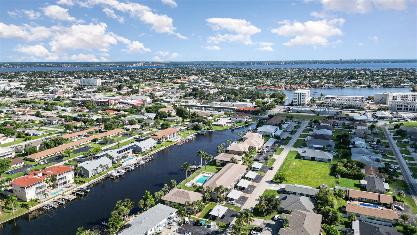
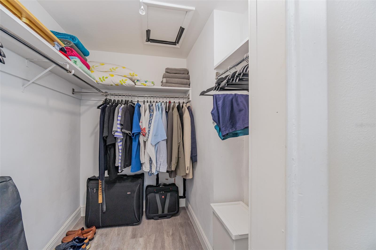
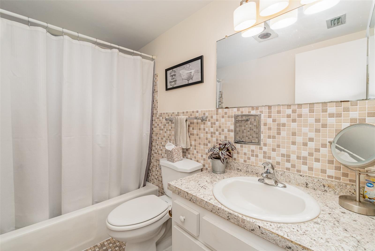
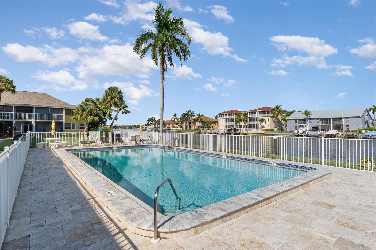
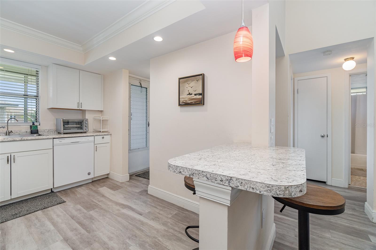
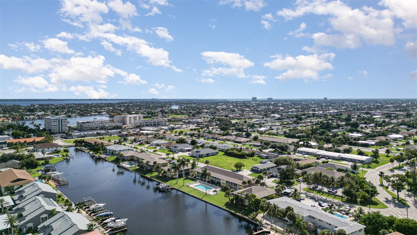
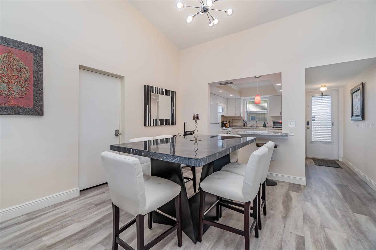
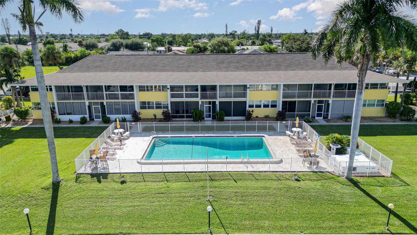
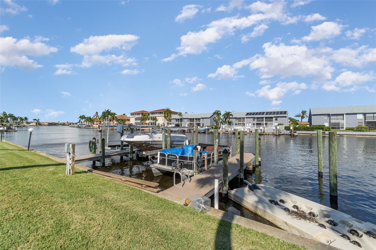
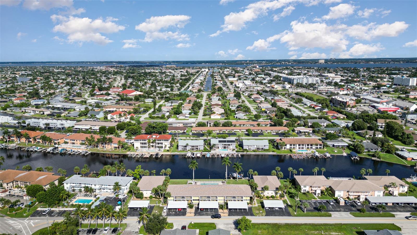
Active
4613 SE 5TH AVE #210
$230,000
Features:
Property Details
Remarks
Discover the perfect blend of coastal living and modern convenience in this beautifully updated 2-bedroom, 2-bathroom corner unit located on the prestigious Rubicon Canal. With a 30-minute boat ride to open waters and the Gulf of Mexico, this boater’s paradise offers the ultimate waterfront lifestyle. Step inside to a bright and airy space, filled with natural light from the abundance of windows that showcase breathtaking long canal views. The open floor plan creates a seamless flow, perfect for entertaining or simply relaxing while taking in the amazing views of the community and waterfront. The primary bedroom features a large walk-in closet and the unit offers ample storage throughout. Enjoy the convenience of recent upgrades, including an updated electrical panel, a Nest thermostat, and new screens throughout the unit. The newer roof ensures peace of mind for years to come. This unit is available turnkey, making your move effortless! HOA is being reduced January 1st, 2025 to $495 per month. Located in a prime central location in Cape Coral, you’re just a 10-minute walk to downtown’s best shopping, dining, bars, and entertainment. Whether you’re seeking a full-time residence or the perfect seasonal getaway, this unit offers it all. Don’t miss out on this incredible opportunity for boating enthusiasts and those looking for an exceptional waterfront property! Contact your favorite Realtor for more information and a private showing!
Financial Considerations
Price:
$230,000
HOA Fee:
N/A
Tax Amount:
$2783.65
Price per SqFt:
$205.91
Tax Legal Description:
RUBICON MANOR CONDOMINIUM OR 303 PG 626 APT B210
Exterior Features
Lot Size:
2966
Lot Features:
N/A
Waterfront:
No
Parking Spaces:
N/A
Parking:
N/A
Roof:
Shingle
Pool:
No
Pool Features:
N/A
Interior Features
Bedrooms:
2
Bathrooms:
2
Heating:
Electric
Cooling:
Central Air
Appliances:
Dishwasher, Disposal, Electric Water Heater, Microwave, Range, Refrigerator
Furnished:
Yes
Floor:
Tile, Vinyl
Levels:
One
Additional Features
Property Sub Type:
Condominium
Style:
N/A
Year Built:
1966
Construction Type:
Stone, Stucco
Garage Spaces:
No
Covered Spaces:
N/A
Direction Faces:
South
Pets Allowed:
No
Special Condition:
None
Additional Features:
Balcony, Outdoor Grill
Additional Features 2:
no leases of less than 1 month
Map
- Address4613 SE 5TH AVE #210
Featured Properties