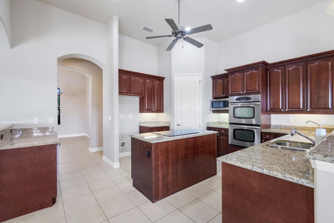
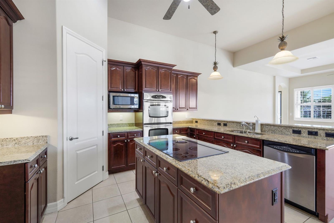
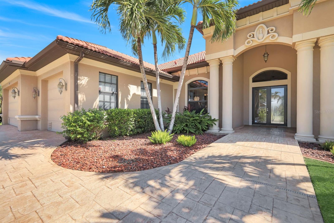
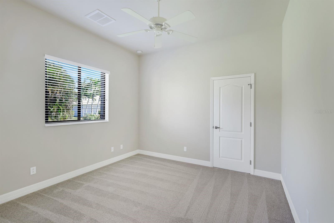
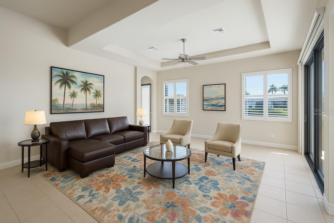
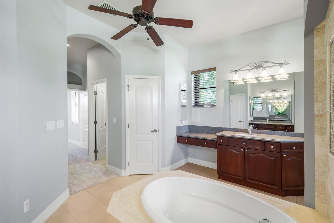
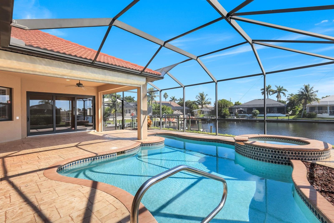
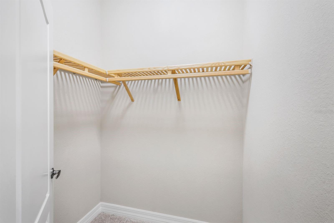
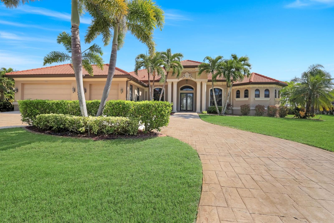
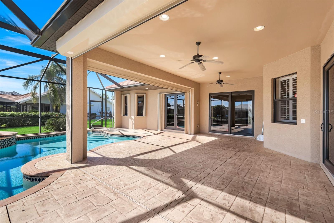
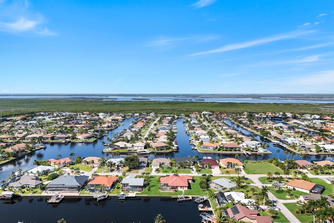
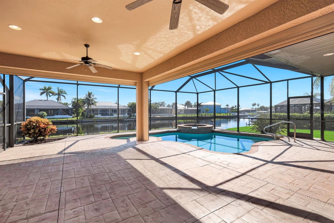
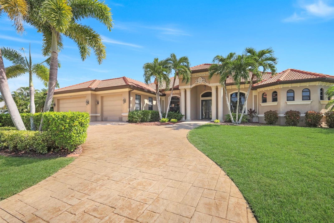
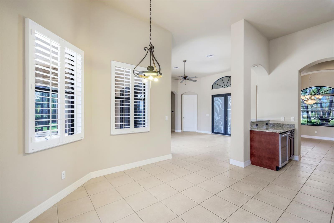
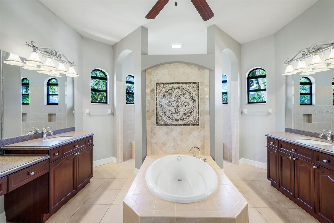
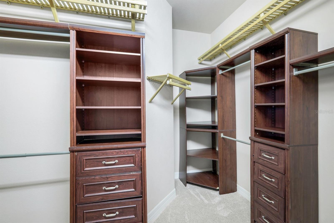
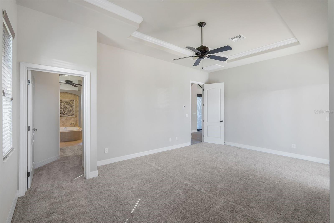
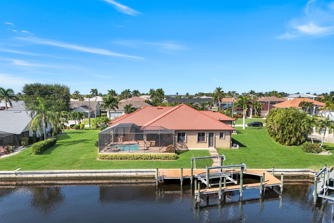
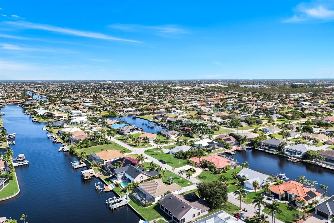
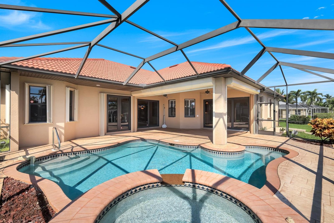
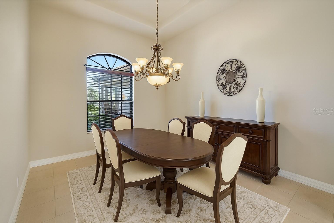
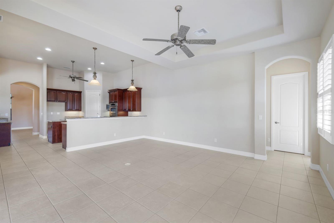
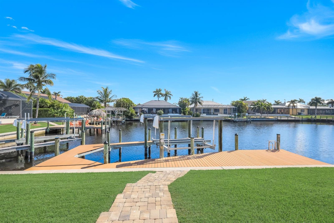
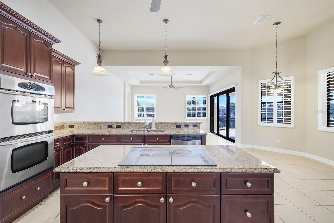
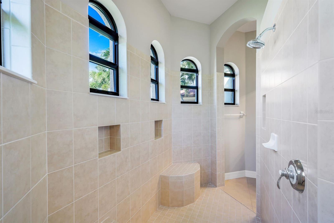
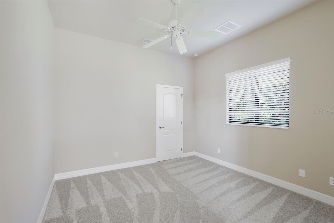
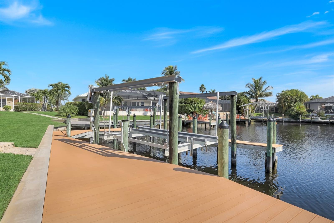
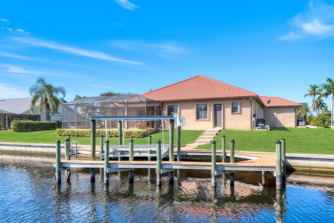
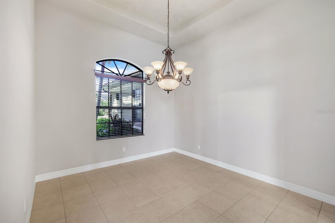
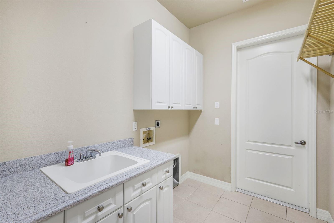
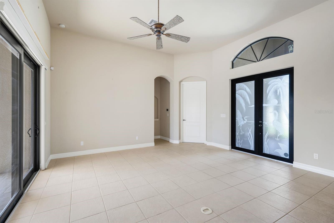
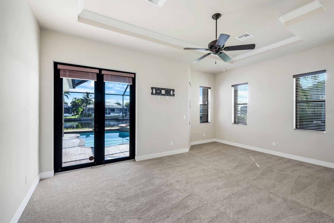
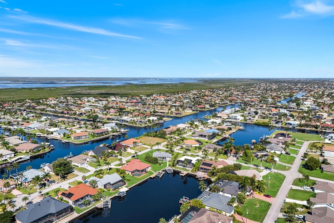
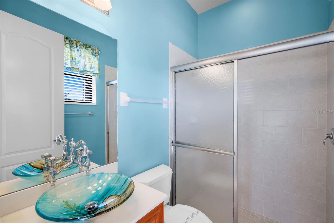
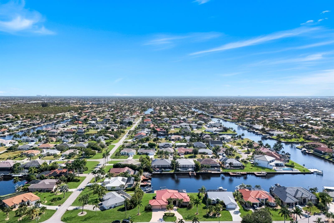
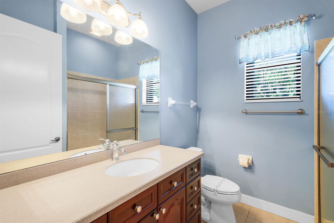
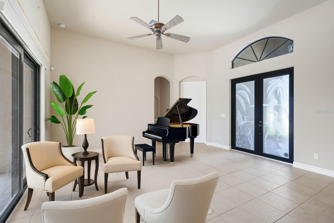
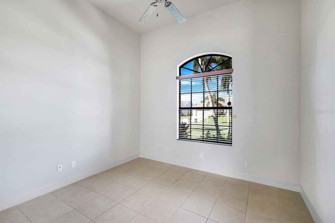
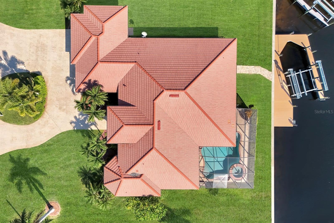
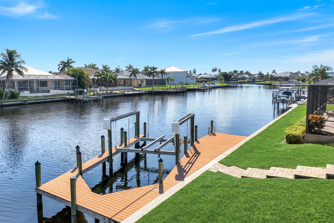
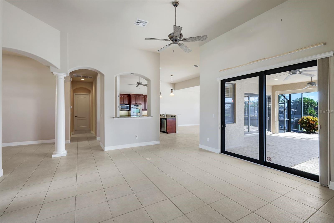
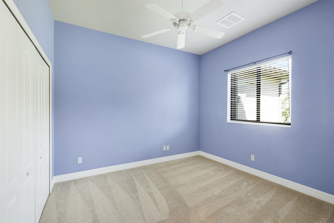
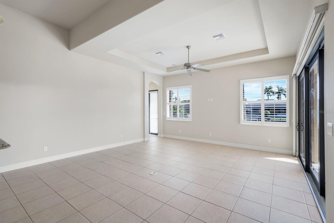
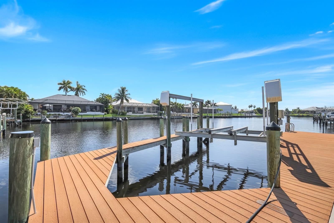
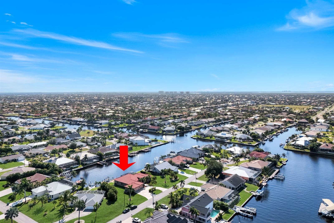
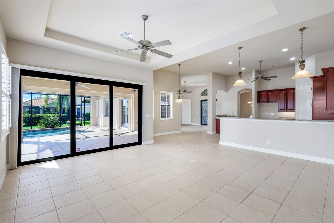
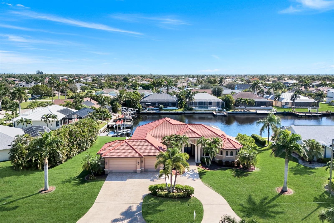
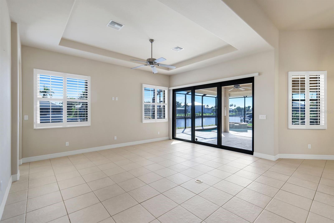
Active
3939 SW 27TH CT
$925,000
Features:
Property Details
Remarks
A Classic Beauty in SW Cape Coral! This custom-built Aubuchon Gulf-access home offers timeless elegance and exceptional craftsmanship on a spacious .42-acre lot with 130 feet of waterfront. Boating enthusiasts will love the composite dock and 14,000 lb. lift, providing easy access to the Gulf. Step through the etched glass double doors and be welcomed by an open, light-filled living space with a wall of sliding glass doors showcasing stunning views of the pool and canal. The 2,800 sq. ft. floor plan includes 4 bedrooms plus a den (or 5th bedroom) and 3 full baths, designed for both comfort and entertaining. The Chef’s kitchen features double ovens, a cooktop, a walk-in pantry, and a breakfast bar that opens to the family room, overlooking the lanai and pool area. Elegant tray ceilings, and architectural details elevate the home’s interior appeal. The spacious primary suite offers a private retreat with French doors to the pool, abundant natural light, and a luxurious ensuite bath featuring a soaking tub, a large walk-through shower, dual vanities, and two walk-in closets. Enjoy outdoor living at its finest on the expansive screened lanai, perfect for entertaining or relaxing by the sparkling pool, all while taking in beautiful waterfront views. Electric roll-down shutters protect the lanai, while accordion shutters safeguard the windows—providing peace of mind and storm security. And No Flooding from any of the storms.
Financial Considerations
Price:
$925,000
HOA Fee:
N/A
Tax Amount:
$7866
Price per SqFt:
$329.89
Tax Legal Description:
CAPE CORAL UNIT 74 BLK 4882 PB 22 PG 116 LOTS 3 THRU 5
Exterior Features
Lot Size:
18121
Lot Features:
Flood Insurance Required, FloodZone, City Limits, Irregular Lot, Landscaped, Oversized Lot, Paved
Waterfront:
Yes
Parking Spaces:
N/A
Parking:
N/A
Roof:
Tile
Pool:
Yes
Pool Features:
Child Safety Fence, Gunite, In Ground, Screen Enclosure
Interior Features
Bedrooms:
4
Bathrooms:
3
Heating:
Electric
Cooling:
Central Air
Appliances:
Built-In Oven, Cooktop, Dishwasher, Disposal, Electric Water Heater, Microwave, Tankless Water Heater
Furnished:
No
Floor:
Carpet, Tile
Levels:
One
Additional Features
Property Sub Type:
Single Family Residence
Style:
N/A
Year Built:
2008
Construction Type:
Block, Stucco
Garage Spaces:
Yes
Covered Spaces:
N/A
Direction Faces:
West
Pets Allowed:
Yes
Special Condition:
None
Additional Features:
French Doors, Gray Water System, Hurricane Shutters, Private Mailbox, Rain Gutters, Sliding Doors
Additional Features 2:
Single family homes can be leased a minimum of 7 days, 52 weeks a year.
Map
- Address3939 SW 27TH CT
Featured Properties