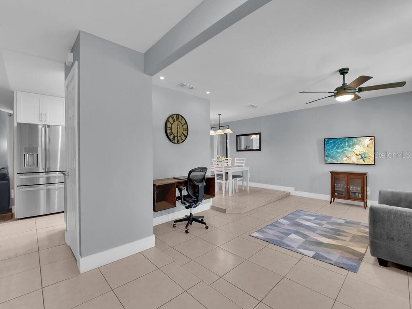
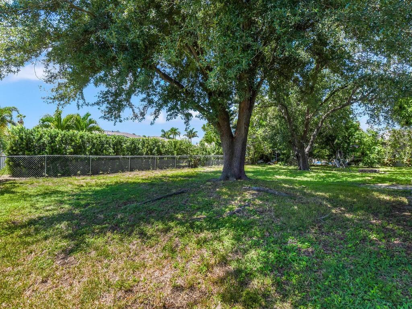
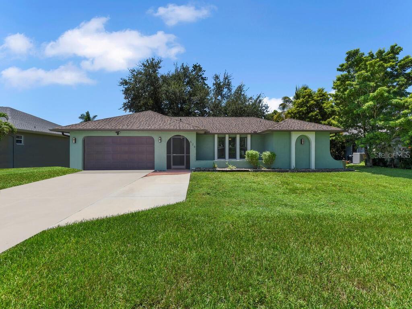
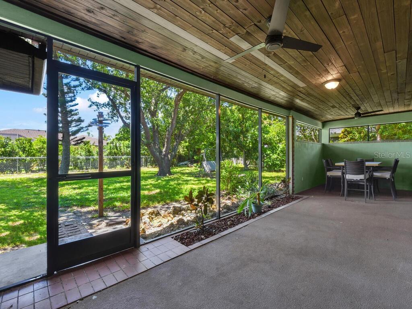
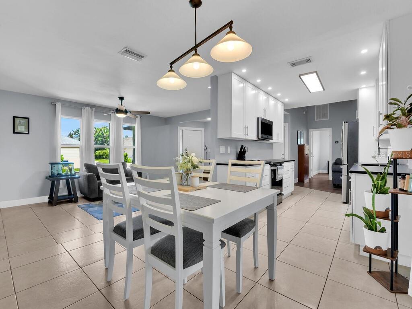
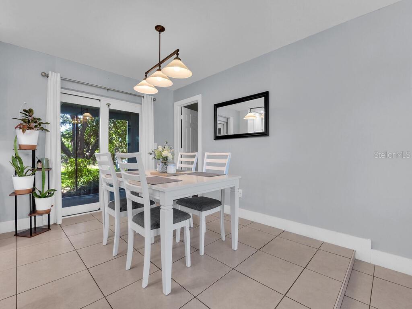
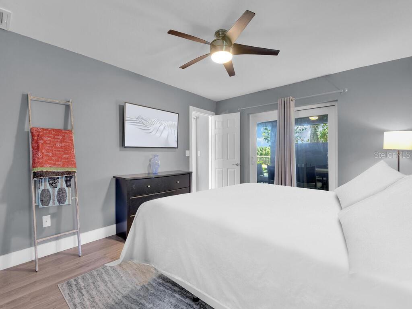
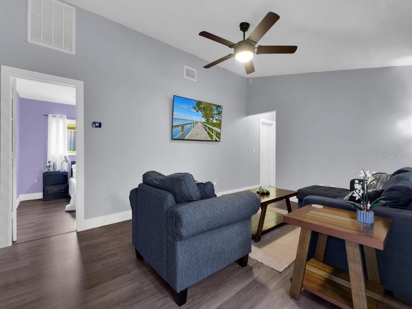
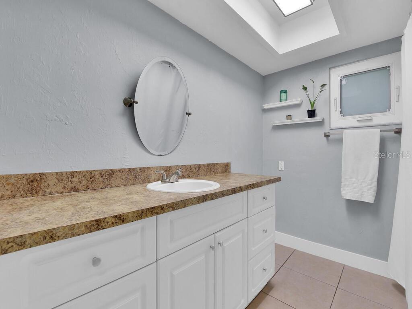
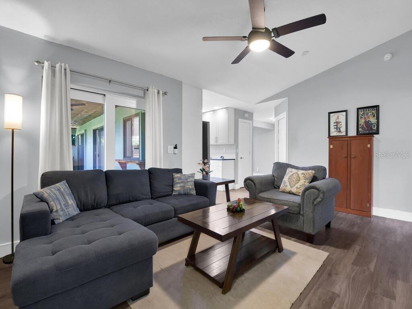
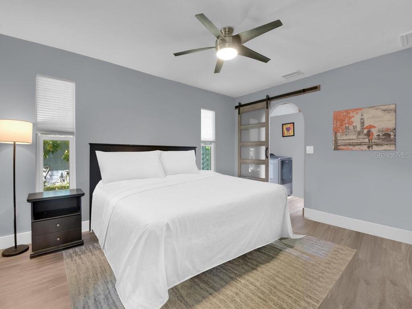
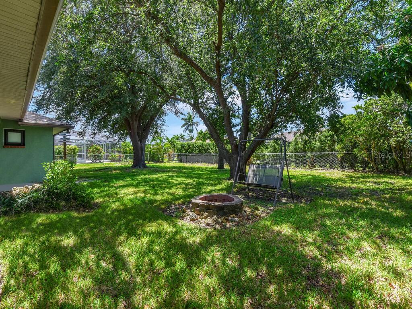
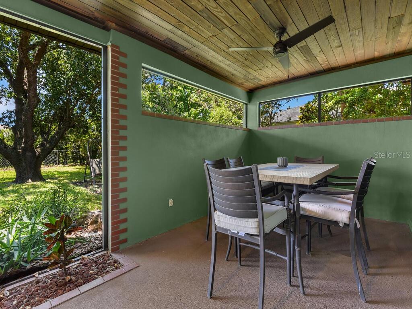
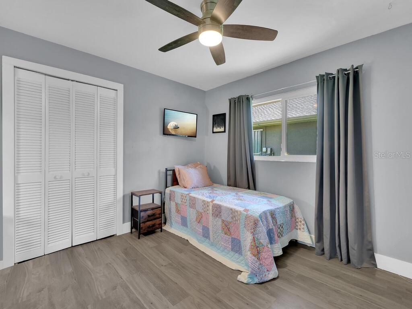
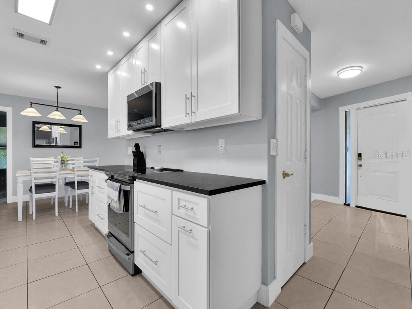
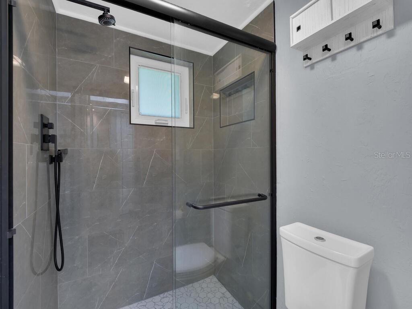
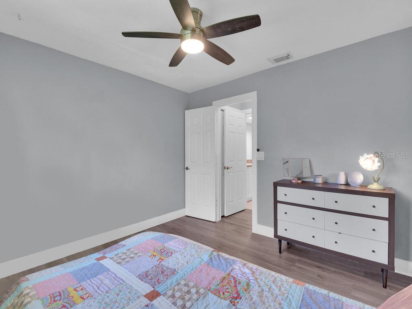
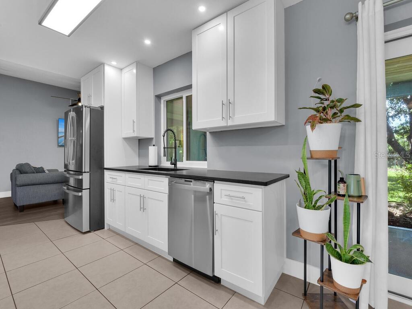
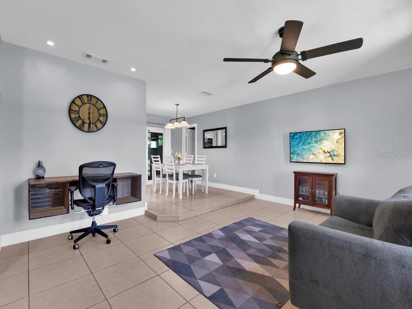
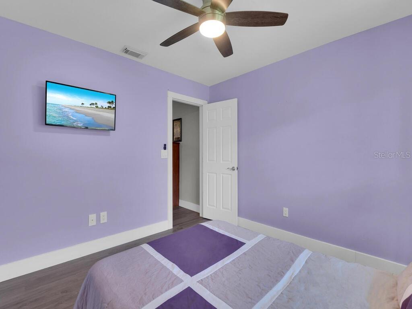
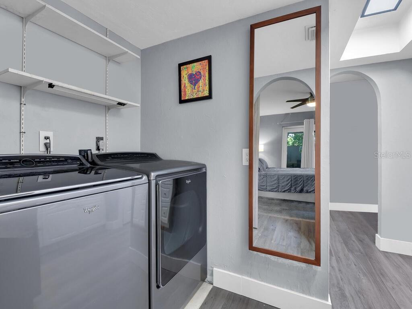
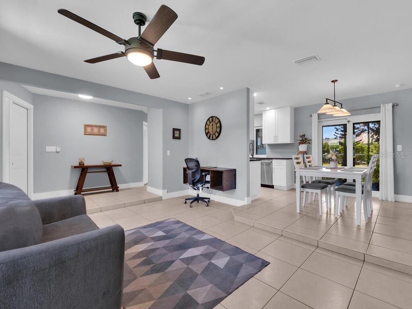
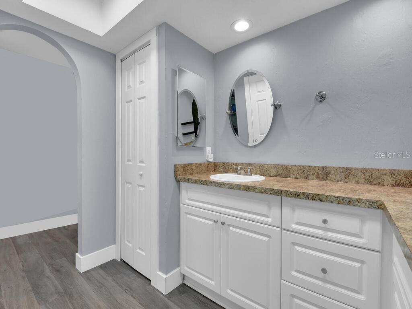
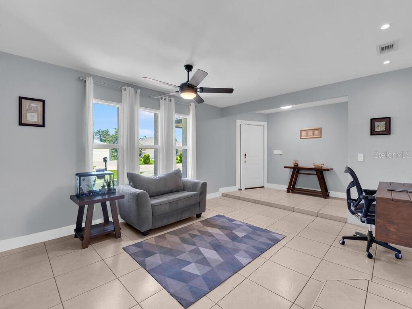
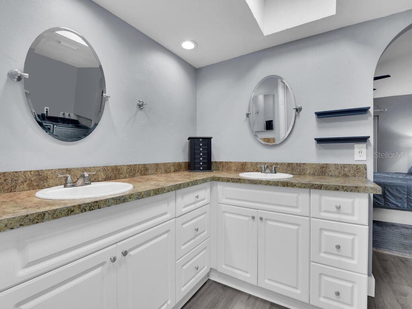
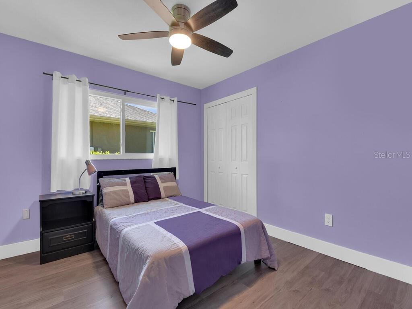
Pending
526 SE 34TH ST
$285,000
Features:
Property Details
Remarks
Agents, please see confidential remarks for important information regarding the contract status. This beautifully updated 3-bedroom, 2-bath home offers the perfect blend of modern upgrades, comfort, and a highly desirable central Cape Coral location. From the moment you step inside, you’ll be greeted by vaulted ceilings and an open, light-filled layout designed for easy living. The brand-new kitchen is a showstopper, featuring white shaker cabinets, quartz countertops, new stainless steel appliances, recessed lighting, and plenty of storage—making it as functional as it is stylish. The spacious primary suite boasts sliders to the lanai, a large walk-in closet, and an en-suite bath with dual sinks and a newly renovated shower. Additional updates include all-new impact windows and doors, a new HVAC system (2023), and a roof with gutters replaced in 2020. Durable LVP and tile flooring run throughout the home, while the interior laundry adds convenience. Outside, the under-truss lanai and fully fenced backyard create a private retreat, complete with large shade trees and plenty of space for outdoor living. Set on central water, sewer, and irrigation with no assessments, this property is located in a mature, well-kept neighborhood off Country Club Blvd. You’ll be minutes from the South Cape entertainment district, the upcoming Bimini Square (opening Fall 2025), schools, parks, boat ramps, shopping, dining, and more. With its prime location, thoughtful upgrades, and inviting layout, this home is ready to deliver the Florida lifestyle you’ve been looking for.
Financial Considerations
Price:
$285,000
HOA Fee:
N/A
Tax Amount:
$1988.04
Price per SqFt:
$178.24
Tax Legal Description:
CAPE CORAL UNIT 15 BLK 430 PB 13 PG 74 LOTS 13 + 14
Exterior Features
Lot Size:
10019
Lot Features:
Landscaped, Paved
Waterfront:
No
Parking Spaces:
N/A
Parking:
Covered, Driveway
Roof:
Shingle
Pool:
No
Pool Features:
N/A
Interior Features
Bedrooms:
3
Bathrooms:
2
Heating:
Central, Electric
Cooling:
Central Air
Appliances:
Dishwasher, Disposal, Dryer, Microwave, Range, Refrigerator, Washer
Furnished:
Yes
Floor:
Tile, Vinyl
Levels:
One
Additional Features
Property Sub Type:
Single Family Residence
Style:
N/A
Year Built:
1988
Construction Type:
Stucco
Garage Spaces:
Yes
Covered Spaces:
N/A
Direction Faces:
North
Pets Allowed:
Yes
Special Condition:
None
Additional Features:
Other, Rain Gutters
Additional Features 2:
N/A
Map
- Address526 SE 34TH ST
Featured Properties