


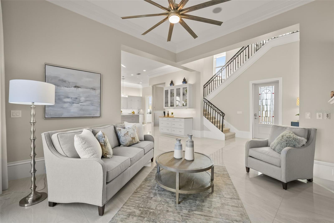
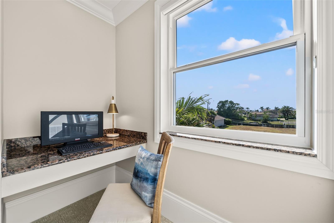
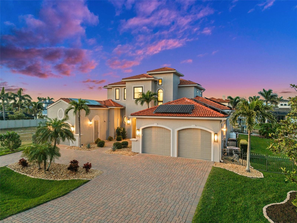


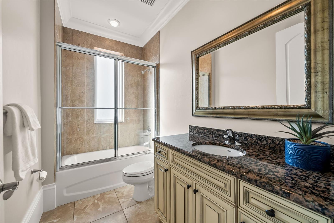
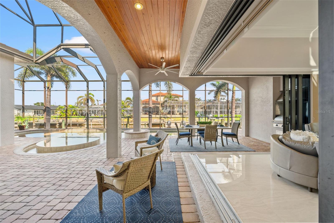
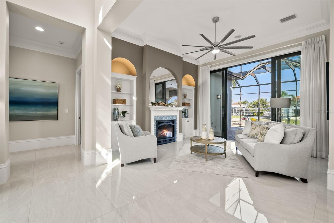
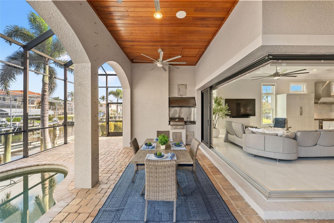
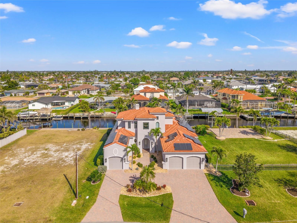

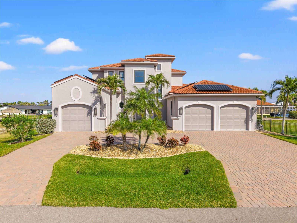
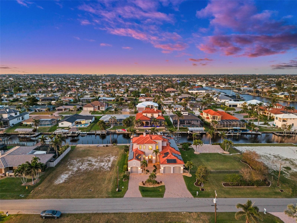
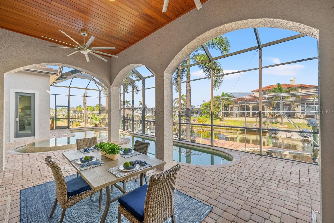

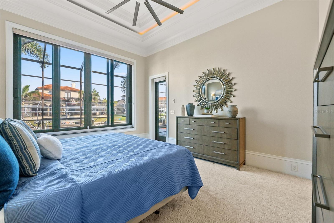
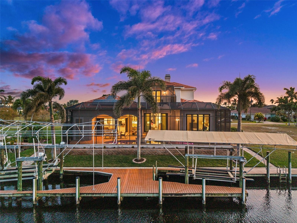
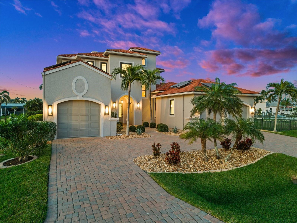
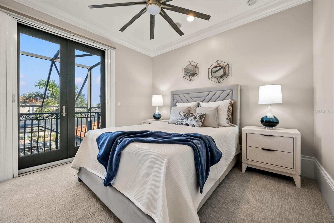
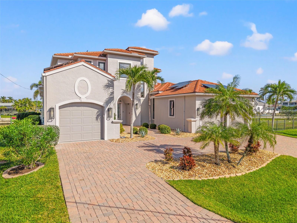

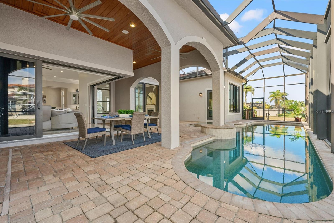
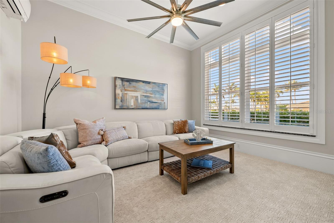
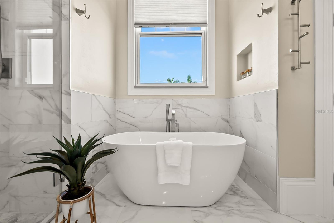
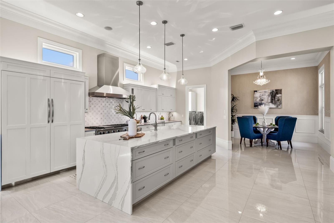
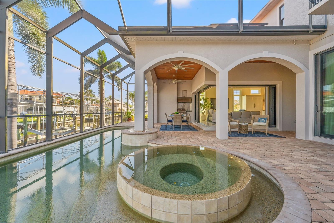
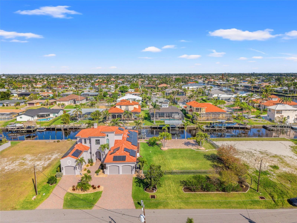
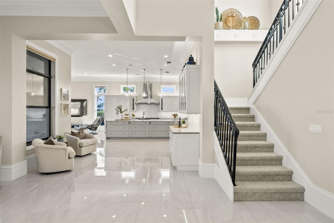
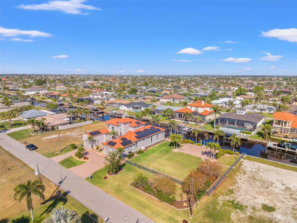


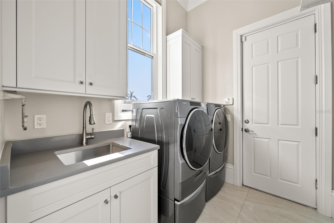
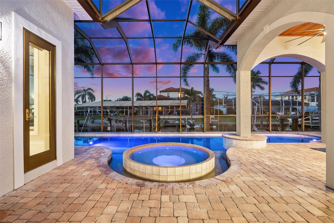

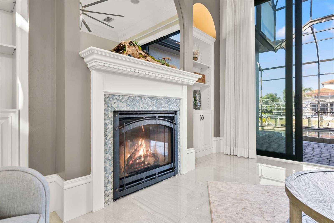
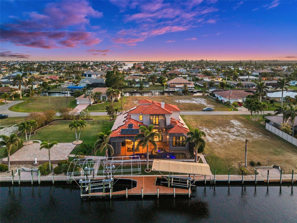


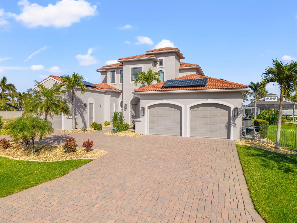
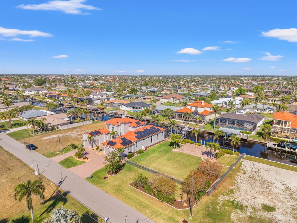
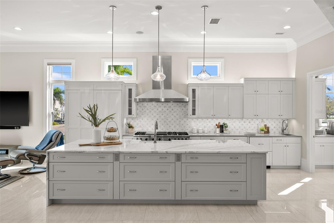
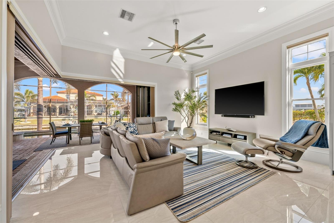
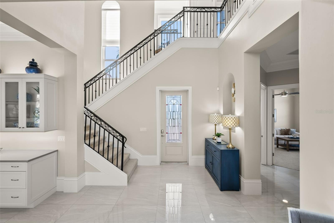
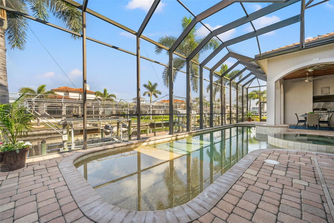
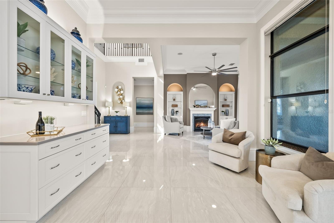
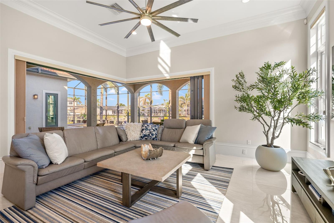
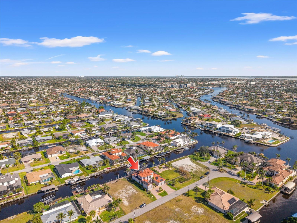
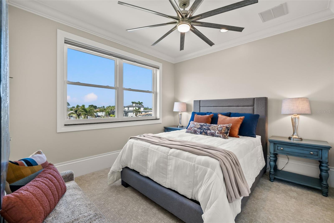
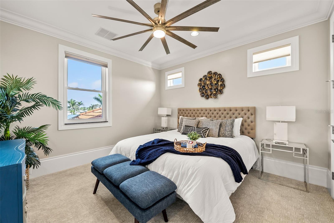
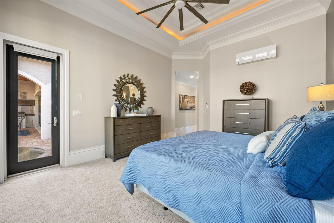
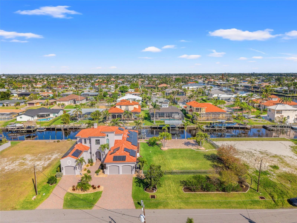
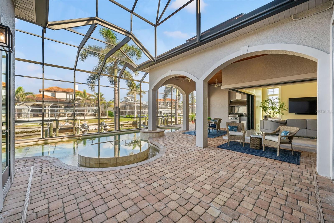
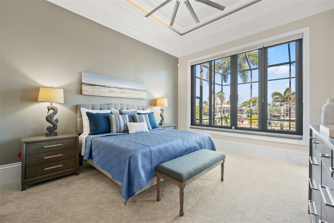
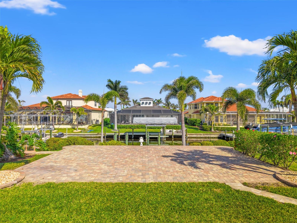
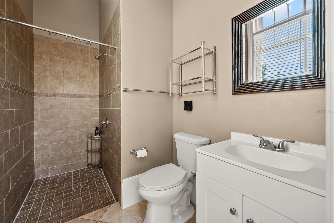
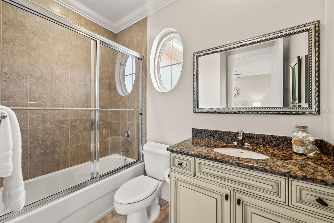
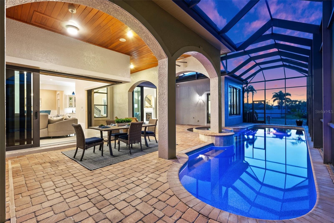
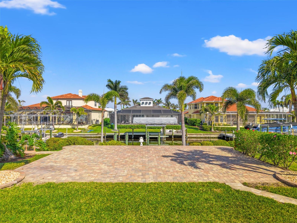
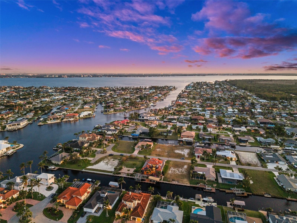
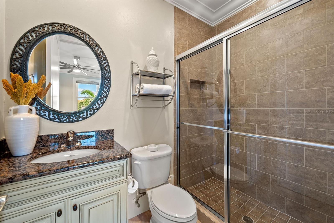
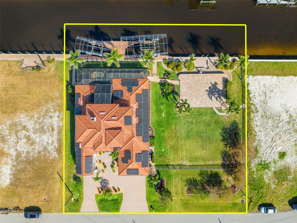
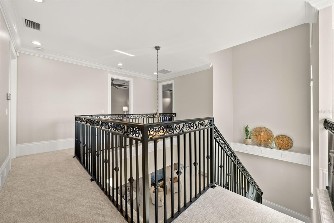
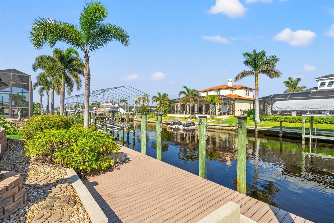
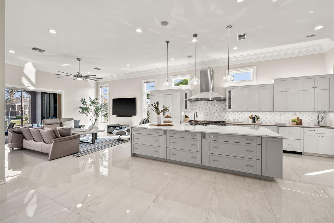
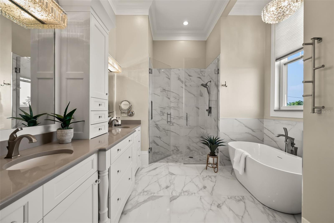


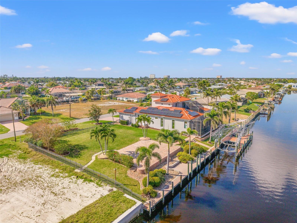
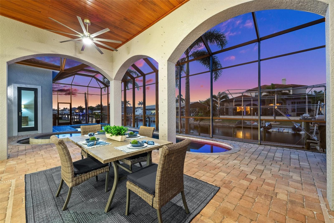
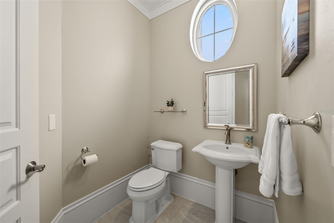
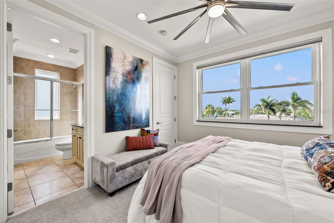
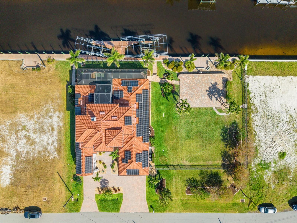
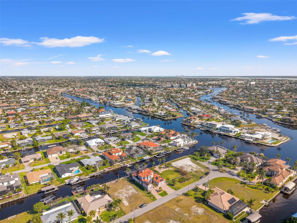
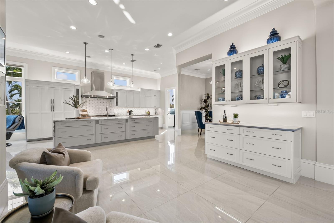
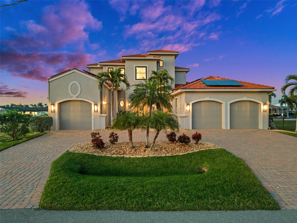

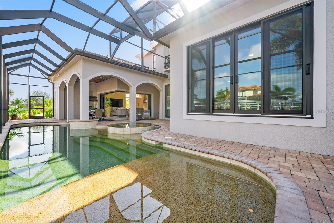
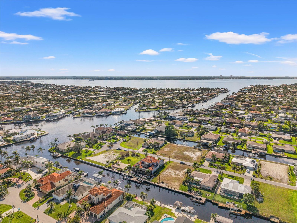
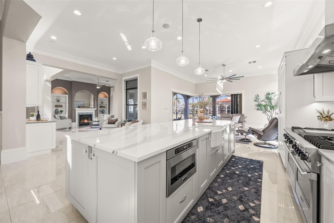
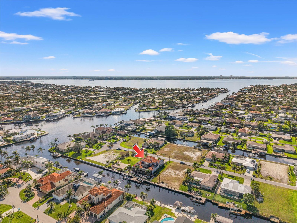


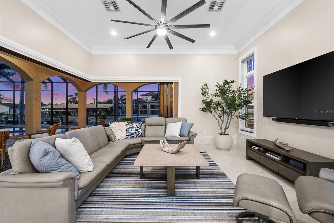
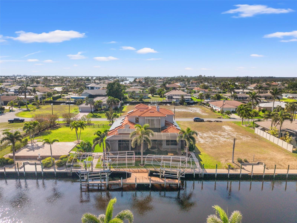
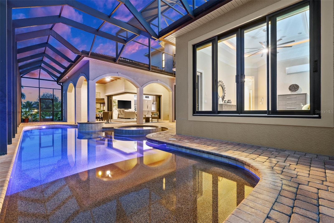

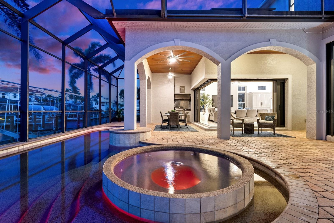


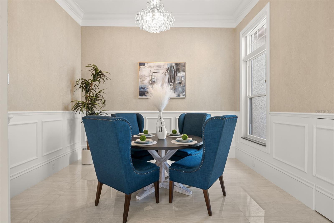
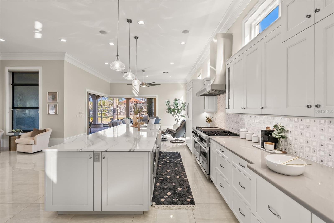

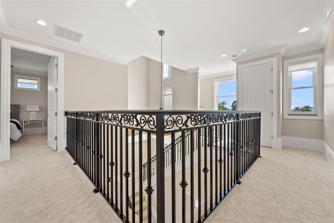
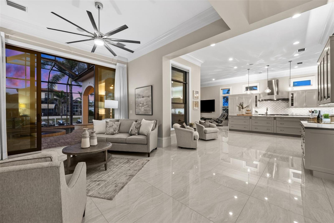
Active
123 SW 53RD ST
$2,100,000
Features:
Property Details
Remarks
Welcome to 123 SW 53rd St, a one-of-a-kind Direct Sailboat Gulf Access estate offering the ultimate in Southwest Florida waterfront living. This 5-bedroom, 6-bathroom home spans over 3,500 sq ft and sits on nearly half an acre with 160 feet of direct sailboat access along a wide canal. The property includes two beautifully landscaped lots. One is fully fenced with a large paver patio and separate buildable parcel. Boaters will appreciate the full-length captain’s walk, 20,000 lb and 7,000 lb lifts, and quick access to open water. Inside, the home has been fully remodeled with high-end finishes while preserving its Mediterranean charm. Elegant details include crown molding, 12-inch baseboards, recessed lighting, and sophisticated flooring throughout. The primary suite is amazing, with tall ceilings, natural light, lanai access, and a luxurious en suite bath with marble walls, a soaking tub, and a glass-enclosed shower. Upstairs, three guest suites each have private bathrooms, including one with a balcony overlooking the pool and canal. A fifth bedroom on the main level features floor-to-ceiling windows. Centered around a stunning courtyard-style pool and spa, the home is built for relaxation and entertaining. The resort-style outdoor space includes a tanning shelf, built-in spa, custom lighting, and a screened enclosure. The lanai is equally impressive with wood-paneled ceilings, an outdoor kitchen, and a pool bath. The chef’s kitchen is outfitted with custom cabinetry, two-tone quartz counters, Viking gas range, Sub-Zero fridge with matching panels, drink drawers, and dual sinks. A butler’s pantry with glass-front cabinets adds extra storage and bar space, and the formal dining room includes a hidden storage area behind wainscoting. The family room opens to the lanai through zero-corner sliders, and the living room offers built-in shelving, backlit arches, and a gas fireplace. A flex loft upstairs provides an ideal home office space. Additional features include impact windows and doors, a three-car garage, circular paver driveway, a hurricane screen, and a $150,000 solar system that keeps electric bills around $40/month. This home has NEVER FLOODED in any storm. Located at the end of a quiet cul-de-sac, just minutes from Tarpon Pointe, Cape Harbour, and downtown Cape Coral. A rare opportunity for luxury, privacy, and quick Gulf access in one of the city’s most sought-after neighborhoods.
Financial Considerations
Price:
$2,100,000
HOA Fee:
N/A
Tax Amount:
$30016.57
Price per SqFt:
$592.22
Tax Legal Description:
CAPE CORAL UNIT 3 BLK 182 PB 12 PG 73 LOTS 25 THRU 28
Exterior Features
Lot Size:
19994
Lot Features:
N/A
Waterfront:
Yes
Parking Spaces:
N/A
Parking:
Circular Driveway, Driveway, Garage Door Opener
Roof:
Tile
Pool:
Yes
Pool Features:
Heated, In Ground, Screen Enclosure
Interior Features
Bedrooms:
5
Bathrooms:
6
Heating:
Electric
Cooling:
Central Air, Ductless
Appliances:
Bar Fridge, Built-In Oven, Cooktop, Dishwasher, Disposal, Dryer, Exhaust Fan, Microwave, Refrigerator, Washer
Furnished:
Yes
Floor:
Carpet, Tile
Levels:
Two
Additional Features
Property Sub Type:
Single Family Residence
Style:
N/A
Year Built:
2007
Construction Type:
Stucco
Garage Spaces:
Yes
Covered Spaces:
N/A
Direction Faces:
South
Pets Allowed:
No
Special Condition:
None
Additional Features:
Courtyard, Lighting, Outdoor Grill, Outdoor Kitchen, Sliding Doors
Additional Features 2:
N/A
Map
- Address123 SW 53RD ST
Featured Properties