



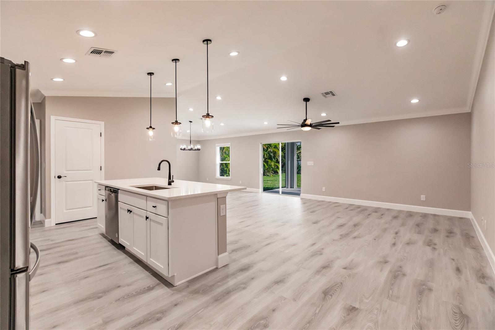

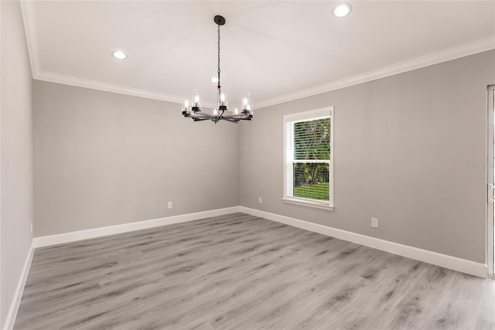

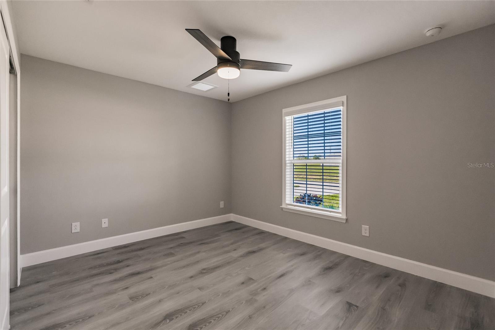

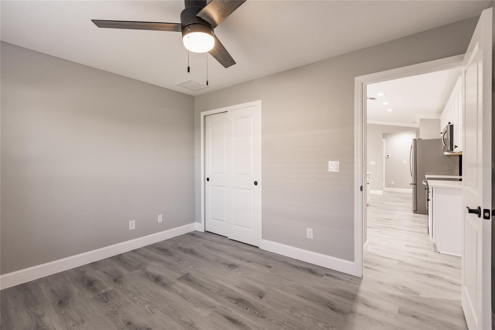

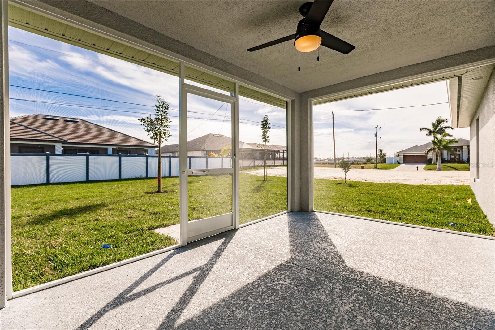
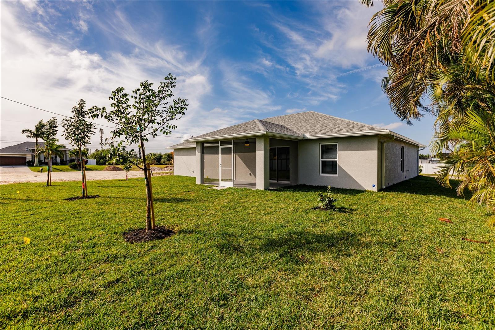




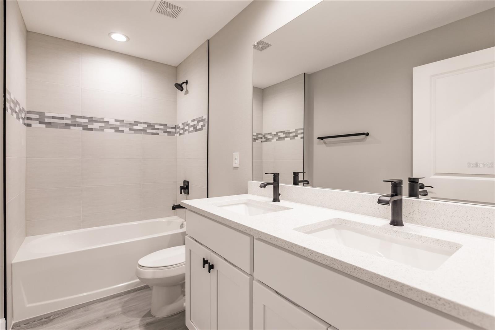




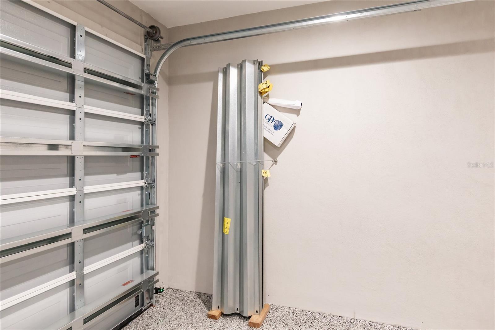



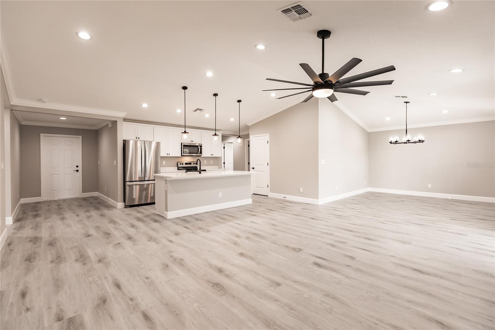
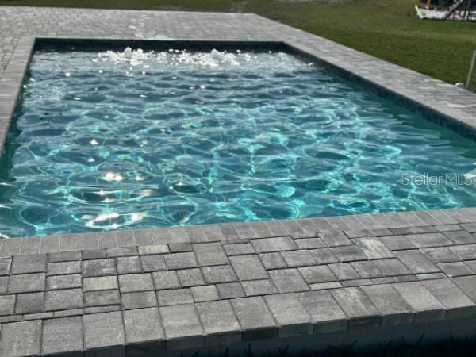

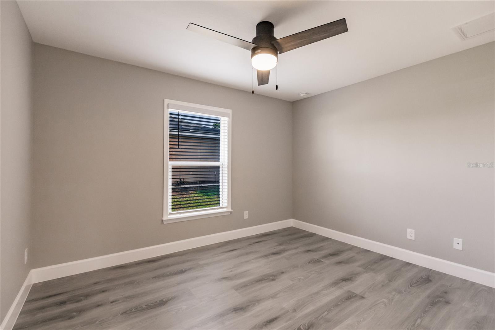

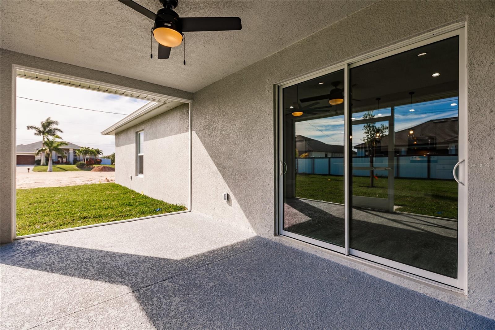

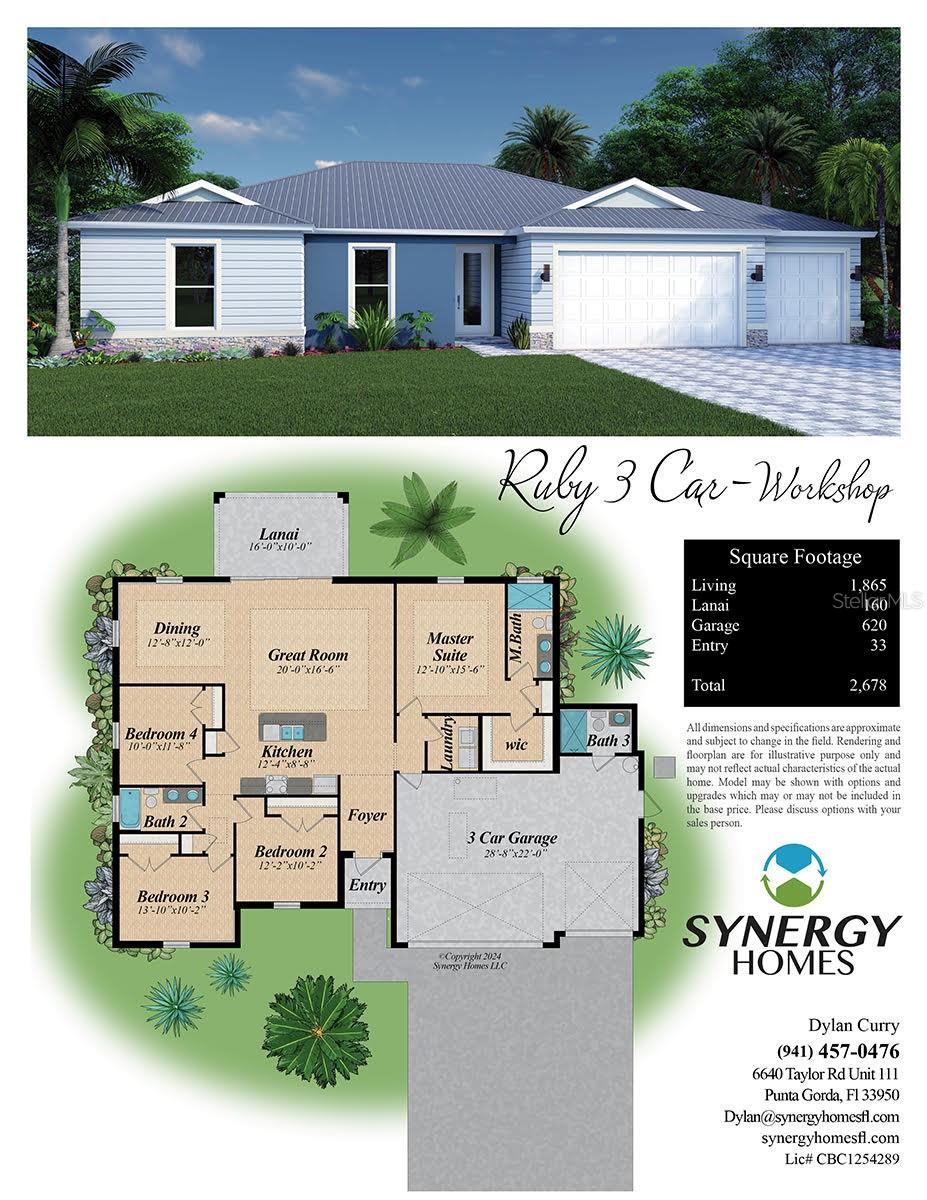

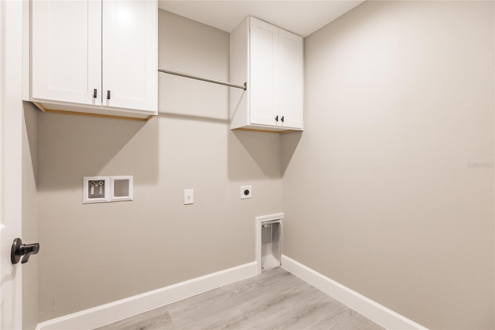

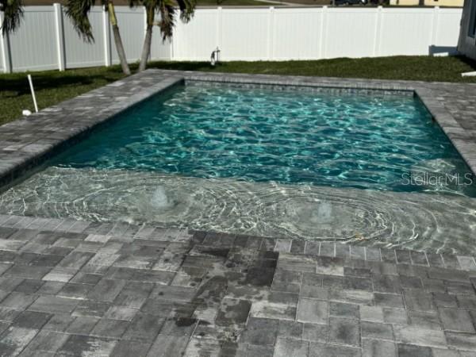




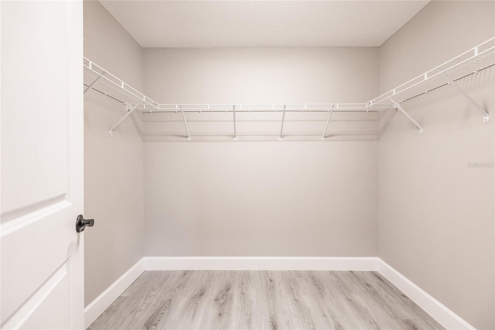

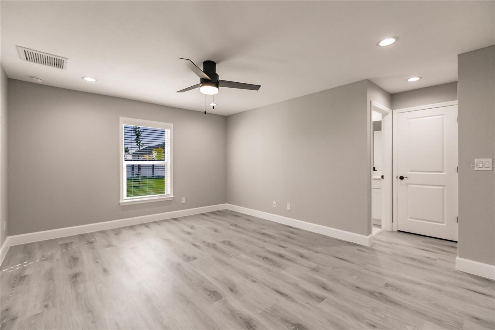


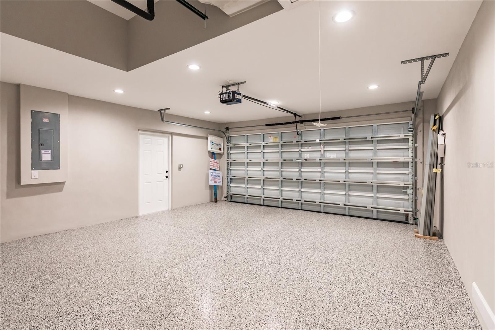
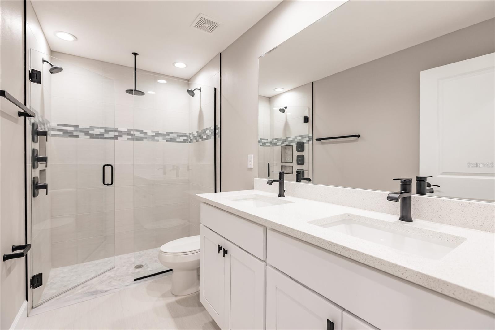






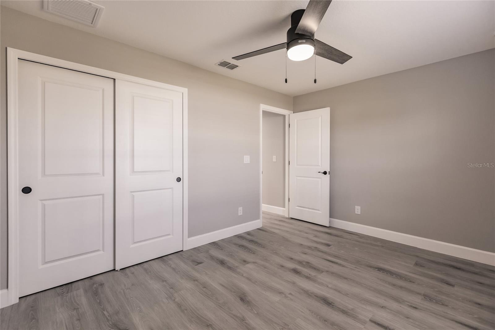






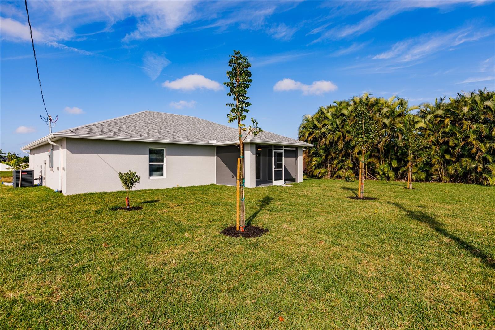





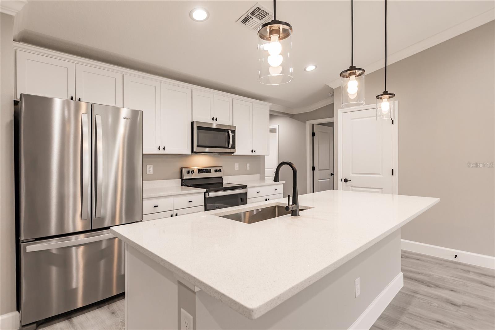
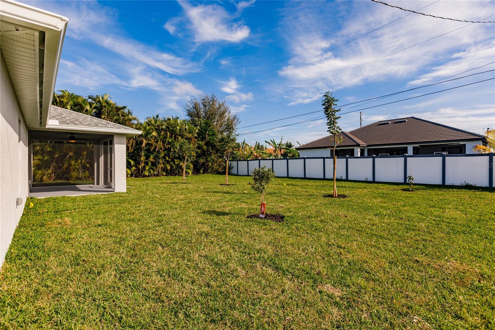

Active
6 NW 13TH PL
$449,900
Features:
Property Details
Remarks
One or more photo(s) has been virtually staged. Pre-Construction. To be built. SYNERGY HOMES, a Better House a Better Value! This stunning new construction home backs up to a freshwater canal with a seawall in place. The home has City Water & Sewer with assessments paid in full. It is located in Cape Coral which has some of the highest ratings for quality of life, retirement, outdoor activities, and overall livability. The Cape ranks particularly high in terms of cost of living and safety. This spacious 4-bedroom, 3-bath home boasts a 3-car garage with epoxy flooring and a generous 1,809 square feet of living space. Centrally located close to shopping and dining, this home has plenty of extra room to build a backyard pool just outside your large 10x16 under-truss lanai. All at a competitive price! 5.99 APR, FHA 30-year fixed, 3.5 down with preferred lender. Currently slated for completion in March 2025. Photos are of a similar home. Photos of pool have been virtually staged and do not represent the current standing of the property. Hurry and you can pick your colors! Comes with a full Builders 2-10 warranty. Contact us to set up a call directly with the Builder to discuss options including color schemes and timeframe.
Financial Considerations
Price:
$449,900
HOA Fee:
N/A
Tax Amount:
$1207.79
Price per SqFt:
$248.7
Tax Legal Description:
CAPE CORAL UNIT 48 BLK 3668 PB 17 PG 140 LOTS 3 + 4
Exterior Features
Lot Size:
10629
Lot Features:
N/A
Waterfront:
No
Parking Spaces:
N/A
Parking:
N/A
Roof:
Shingle
Pool:
No
Pool Features:
N/A
Interior Features
Bedrooms:
4
Bathrooms:
3
Heating:
Electric
Cooling:
Central Air
Appliances:
Dishwasher, Disposal, Electric Water Heater, Microwave, Range, Refrigerator
Furnished:
Yes
Floor:
Laminate
Levels:
One
Additional Features
Property Sub Type:
Single Family Residence
Style:
N/A
Year Built:
2025
Construction Type:
Block, Stucco
Garage Spaces:
Yes
Covered Spaces:
N/A
Direction Faces:
East
Pets Allowed:
Yes
Special Condition:
None
Additional Features:
Hurricane Shutters, Private Mailbox, Rain Gutters
Additional Features 2:
N/A
Map
- Address6 NW 13TH PL
Featured Properties