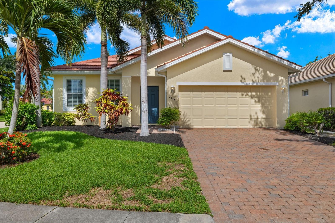
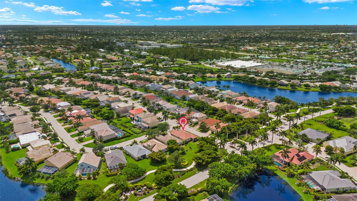
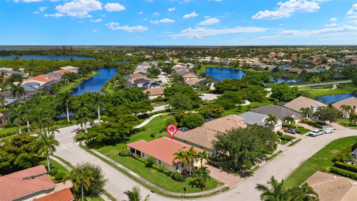
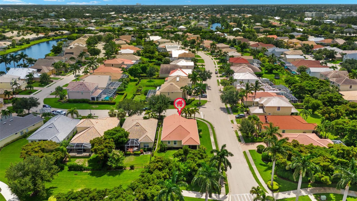
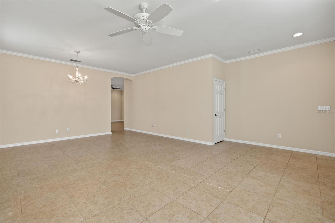
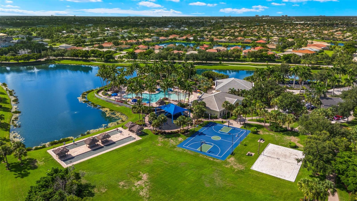
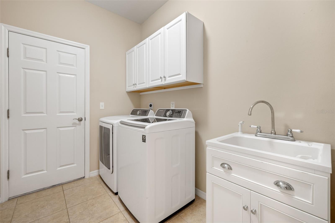
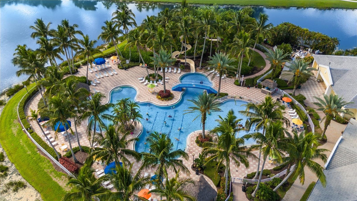
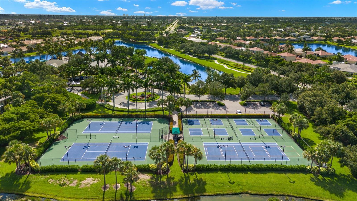
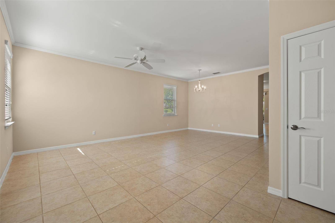
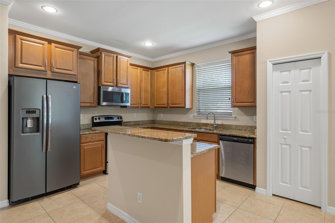
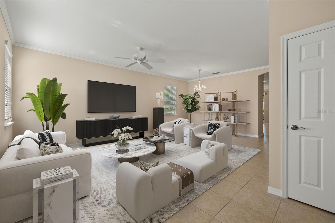
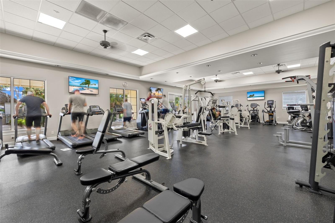
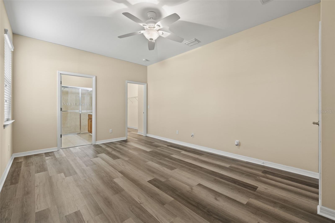
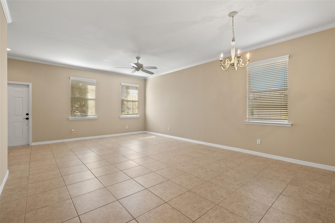
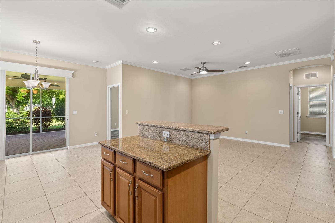
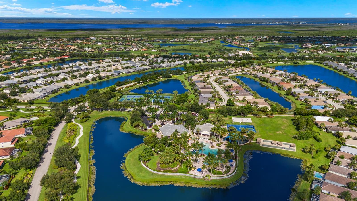
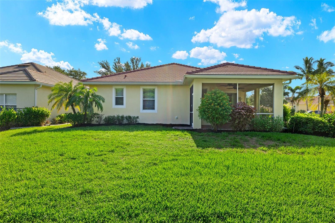
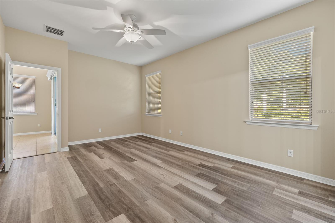
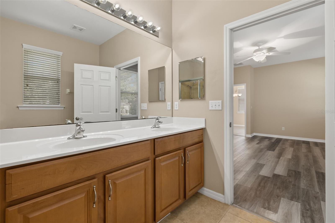
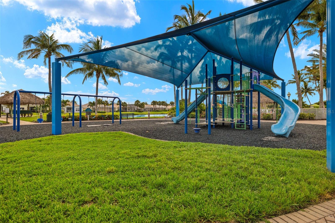
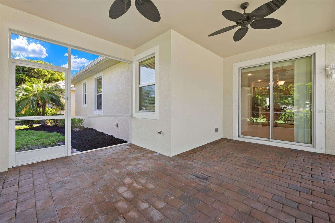
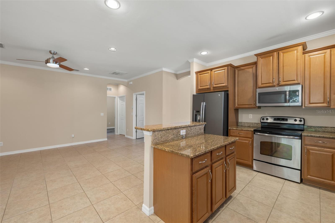
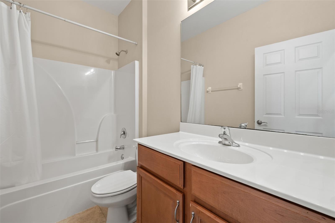
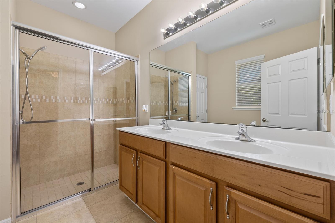
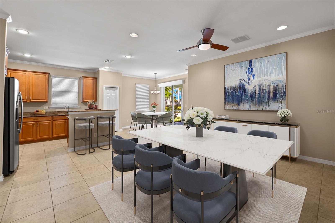
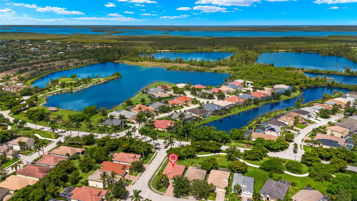
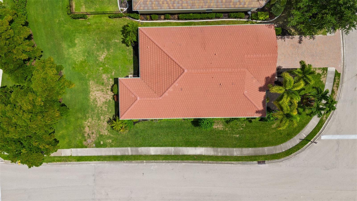
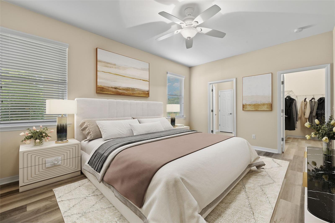
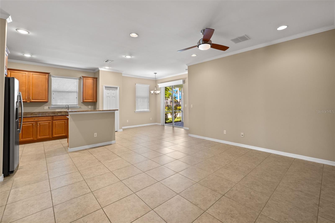
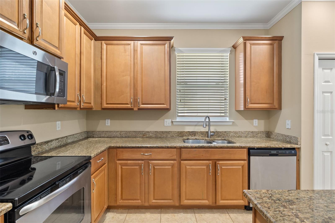
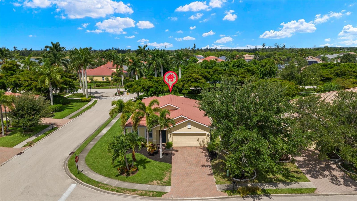
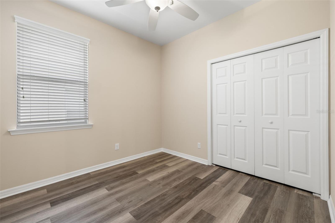
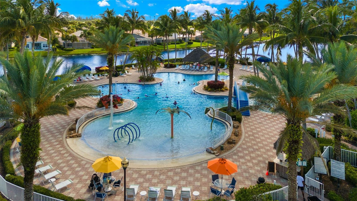
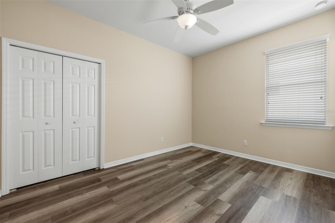
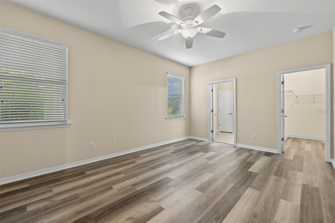
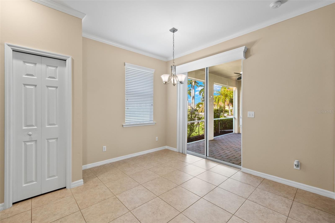
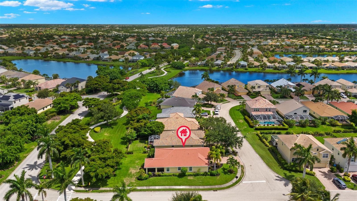
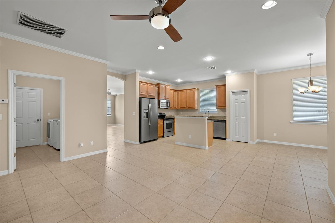
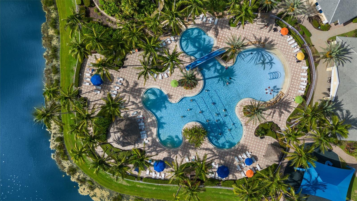
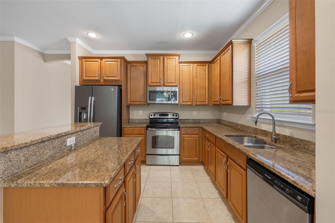
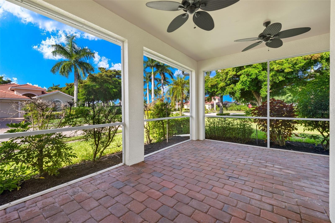
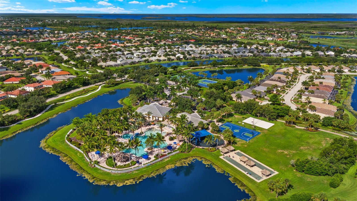
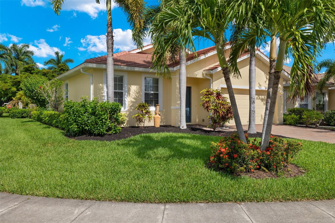
Active
2448 BLACKBURN CIR
$399,900
Features:
Property Details
Remarks
One or more photo(s) has been virtually staged. Welcome to Sandoval in SW Cape Coral, FL! This gated community offers many awesome amenities and has incredible landscaping from the point you enter through the main gate and throughout the community as a whole. This ranch home was built in 2012 and has 3 bedrooms, 2 full bathrooms with a 2 car garage, and the living area is 1782 sq. ft. Upon entering, there's a large living room that leads into the dining area where you have a large kitchen with granite countertops and an island overlooking the lanai. The master bedroom has a large walk-in closet, dual sinks, and a stand-up shower. Step outside to the large screened lanai, where you can unwind and enjoy the picturesque surroundings with Western exposure and incredible sunsets. The home also has a tile roof, beautiful landscaping, and a paved driveway. Take a stroll through the beautifully landscaped grounds, enjoy a game of pickleball, or simply unwind at the clubhouse. Offering a resort-style pool complete with a water slide, there's also a kids playground, a fitness center, tennis courts, volleyball, there are two dog parks, trails and more. This is a must-see community! Schedule an appointment today and see it for yourself.
Financial Considerations
Price:
$399,900
HOA Fee:
N/A
Tax Amount:
$5588.4
Price per SqFt:
$224.66
Tax Legal Description:
SANDOVAL PHASE 1 PB 79 PGS 15-31 BLK 7070 LOT 52
Exterior Features
Lot Size:
7362
Lot Features:
N/A
Waterfront:
No
Parking Spaces:
N/A
Parking:
N/A
Roof:
Tile
Pool:
No
Pool Features:
N/A
Interior Features
Bedrooms:
3
Bathrooms:
2
Heating:
Central, Electric
Cooling:
Central Air
Appliances:
Dishwasher, Dryer, Microwave, Range, Refrigerator, Washer
Furnished:
Yes
Floor:
Tile, Vinyl
Levels:
One
Additional Features
Property Sub Type:
Single Family Residence
Style:
N/A
Year Built:
2012
Construction Type:
Stucco
Garage Spaces:
Yes
Covered Spaces:
N/A
Direction Faces:
East
Pets Allowed:
Yes
Special Condition:
None
Additional Features:
Irrigation System, Lighting, Sidewalk, Sliding Doors
Additional Features 2:
Minimum lease is 30 days and no more than 2 per year
Map
- Address2448 BLACKBURN CIR
Featured Properties