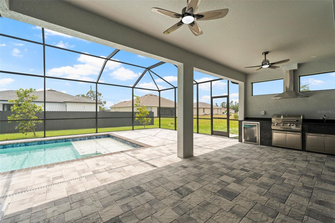
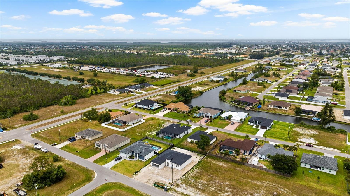
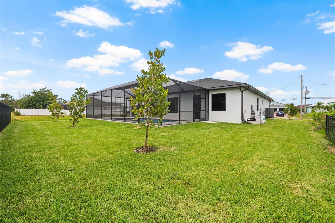
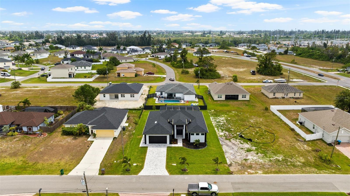
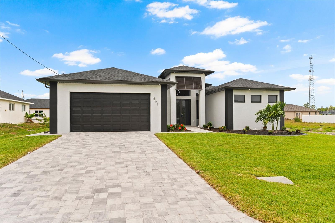
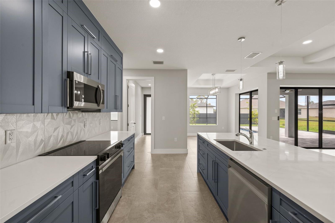
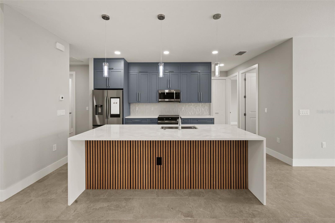
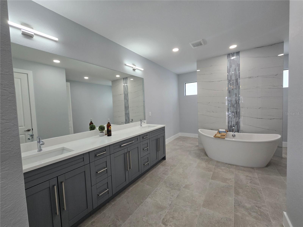
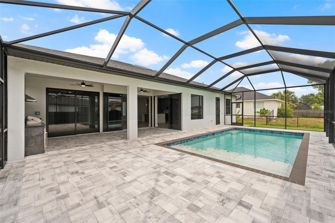
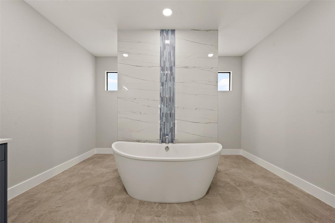
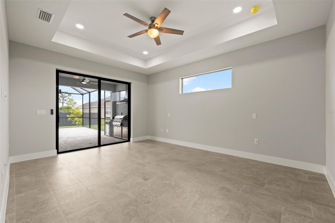
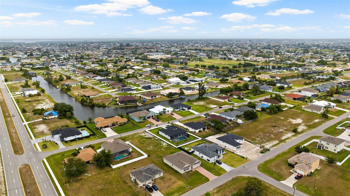
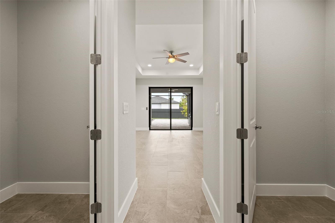
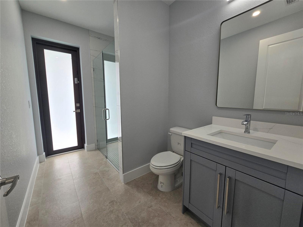
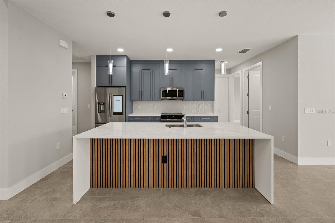
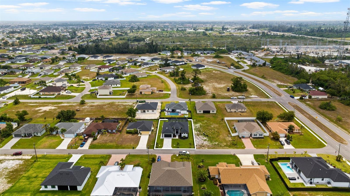
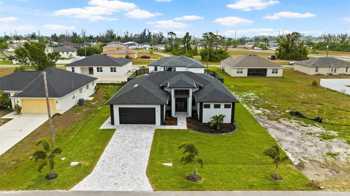
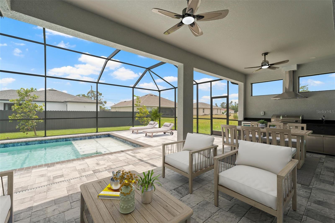

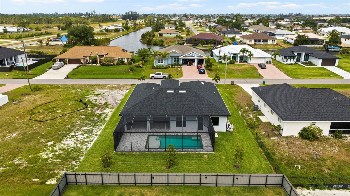
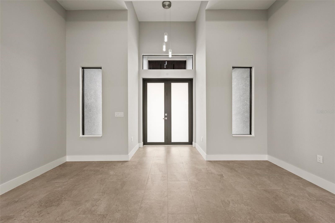
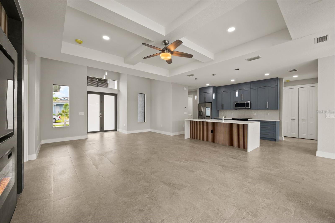
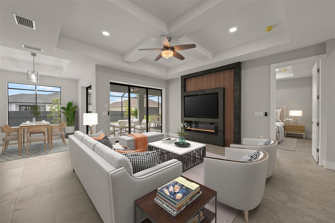
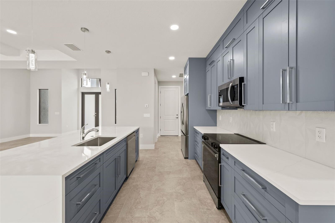
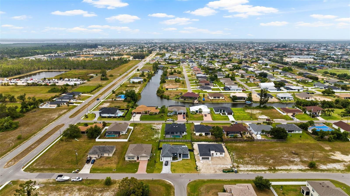
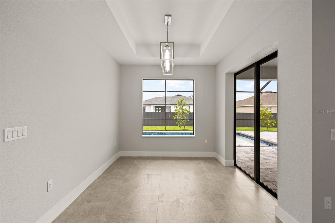
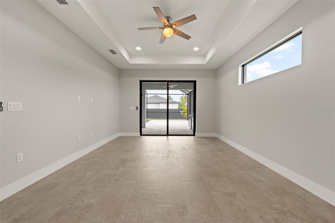
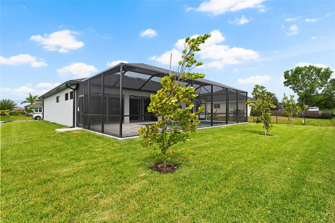
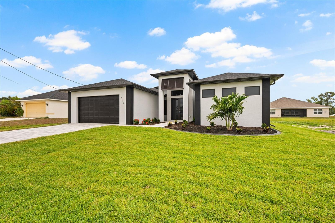
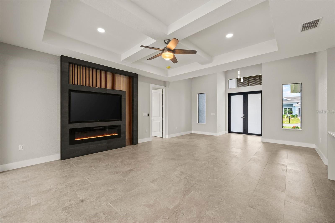
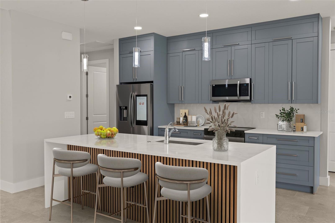
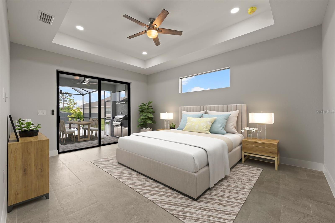
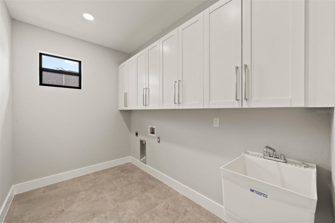
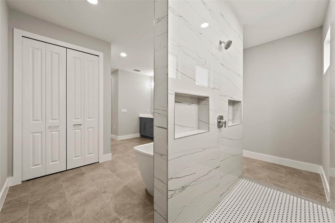
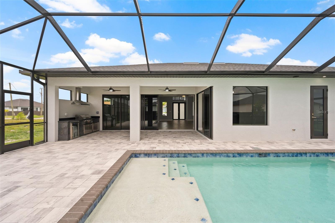
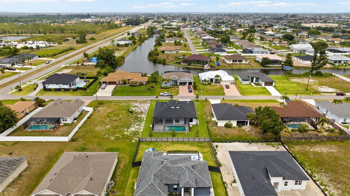
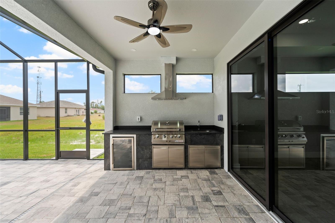
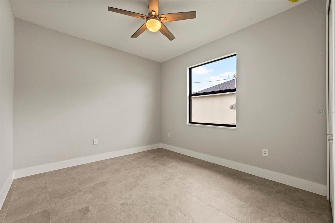
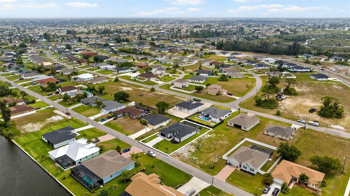
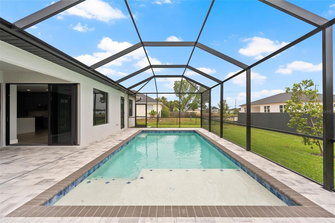
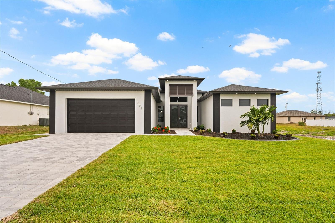
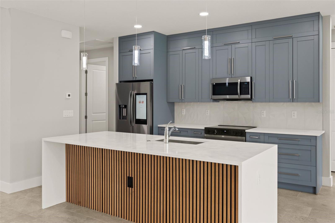
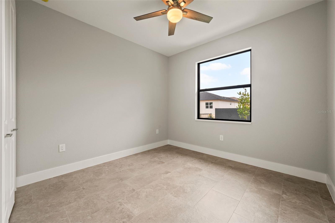
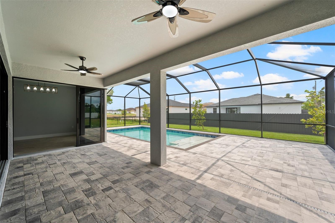
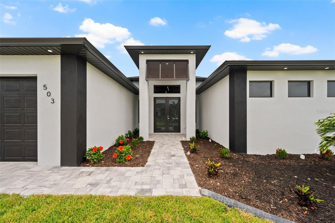
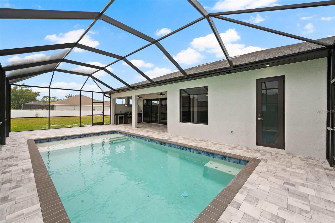
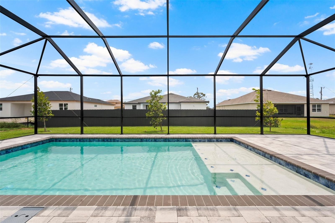
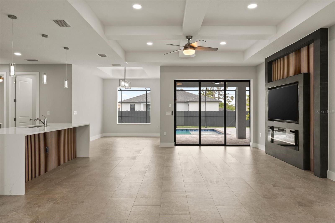
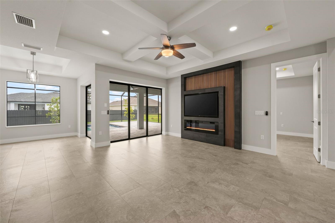
Active
503 SW 26TH AVE
$589,900
Features:
Property Details
Remarks
One or more photo(s) has been virtually staged. Welcome Home! This elegant and modern NEW CONSTRUCTION Pool Home is sure to impress! This home features 3 Bedrooms, 2 Full Bathrooms, a 2 Car-Garage; The living area is 2000 sq. ft. -Cool off on the large enclosed lanai with an inviting pool, a large lounge area to soak in that Florida sunshine and an outdoor built-in grill station for when you actually feel like cooking and a wine cooler. Plenty of space to entertain with a large outdoor seating area overlooking the dual glass sliding doors that lead into the living and dining room. The living room has a custom built in tv-enclosure with a 65” TV and electric fireplace. Natural light beaming off the alluring porcelain tile flooring spread across all rooms throughout the home. The kitchen features quartz countertops, stainless steel appliances, and elegant kitchen cabinets with plenty of storage space. A large waterfall island with extra seating overlooking the dining and living area. The master bedroom has a separate sliding door leading to the pool, two walk-in closets, double sinks, along with a spacious shower and tub with a great design. Hurricane impact windows and doors! Many other perks throughout the home, see it for yourself! Conveniently located...a short drive, paddle or walk to the Coral Shores Plaza, Parks and Matlacha Isles. Home Warranty! Schedule a tour today, this home is 100% Completed!
Financial Considerations
Price:
$589,900
HOA Fee:
N/A
Tax Amount:
$2933.79
Price per SqFt:
$294.95
Tax Legal Description:
CAPE CORAL UNIT 54 BLK 3926 PB 19 PG 83 LOTS 7 + 8
Exterior Features
Lot Size:
10019
Lot Features:
N/A
Waterfront:
No
Parking Spaces:
N/A
Parking:
N/A
Roof:
Shingle
Pool:
Yes
Pool Features:
Gunite, In Ground, Screen Enclosure
Interior Features
Bedrooms:
3
Bathrooms:
2
Heating:
Central, Electric
Cooling:
Central Air
Appliances:
Convection Oven, Dishwasher, Disposal, Microwave, Range, Refrigerator, Wine Refrigerator
Furnished:
Yes
Floor:
Tile
Levels:
One
Additional Features
Property Sub Type:
Single Family Residence
Style:
N/A
Year Built:
2024
Construction Type:
Stucco
Garage Spaces:
Yes
Covered Spaces:
N/A
Direction Faces:
West
Pets Allowed:
No
Special Condition:
None
Additional Features:
Irrigation System, Outdoor Grill, Outdoor Kitchen, Rain Gutters, Shade Shutter(s), Sliding Doors
Additional Features 2:
N/A
Map
- Address503 SW 26TH AVE
Featured Properties