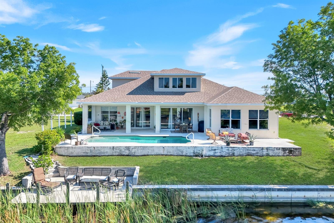
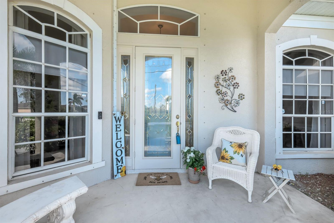
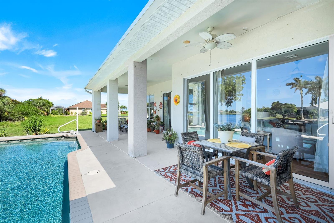
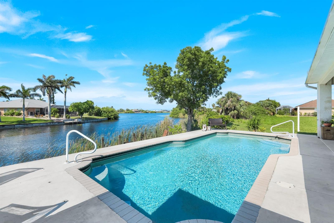
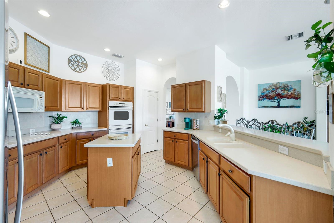
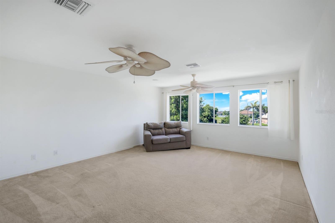
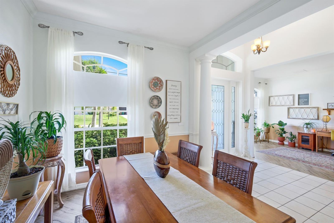
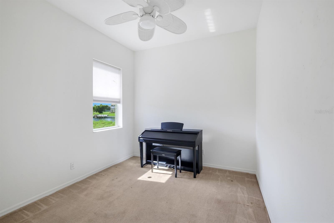
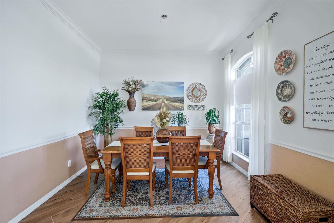
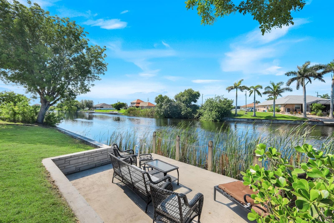
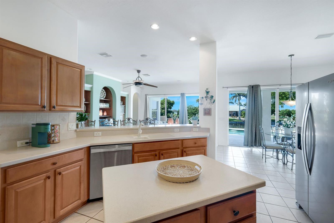
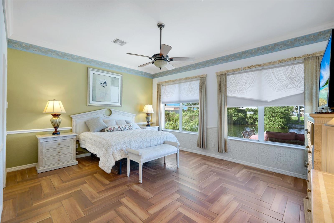
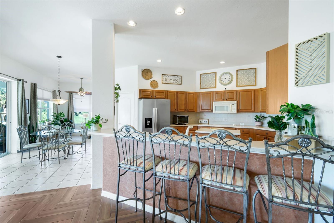
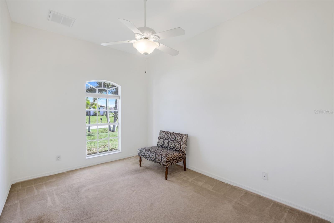
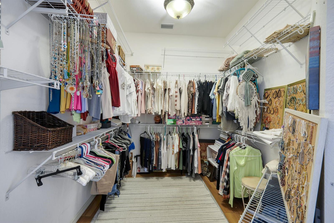
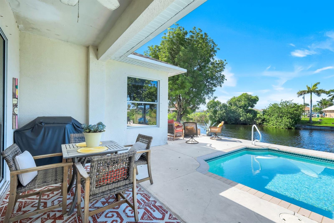
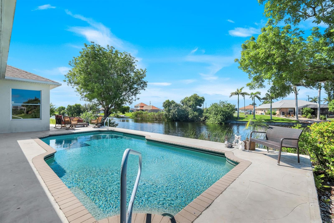
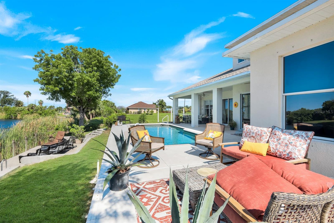
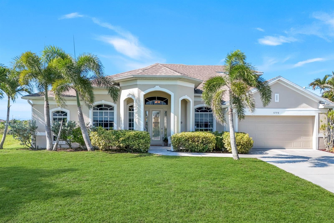
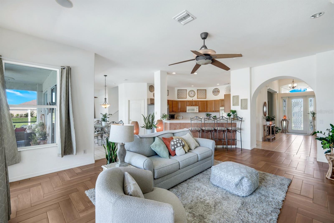
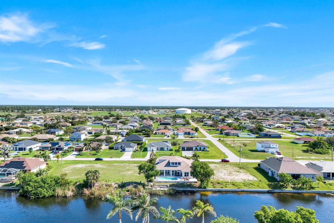
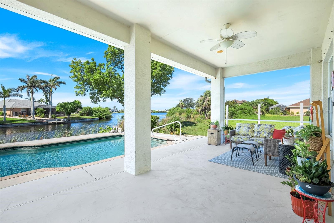
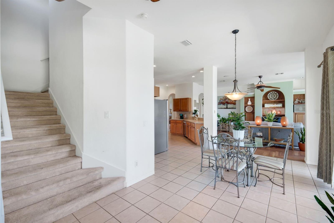
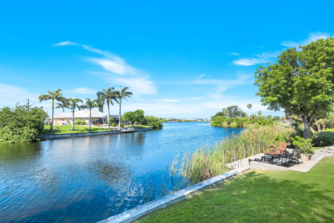
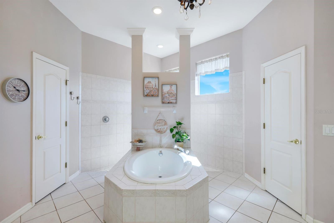
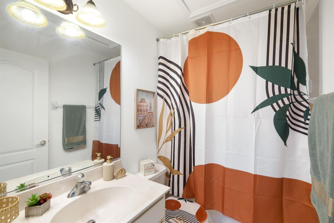
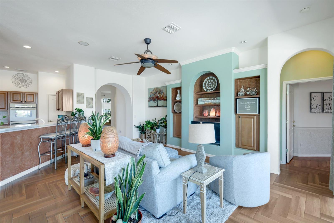
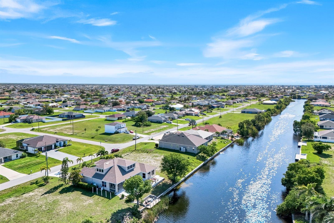
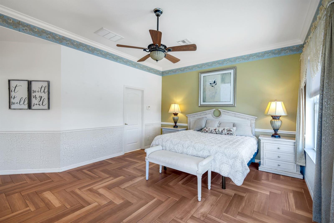
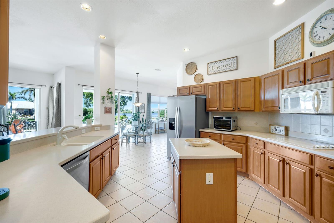
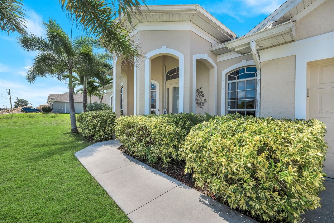
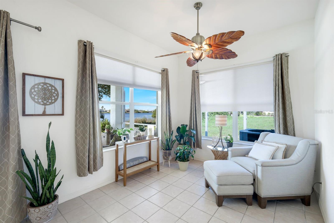
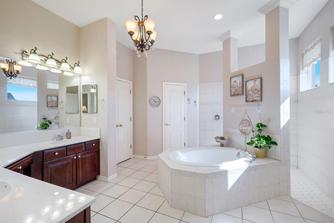
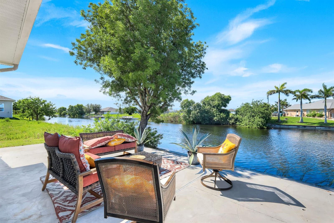
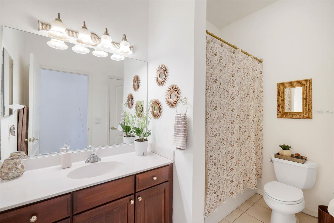
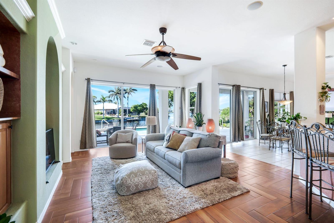
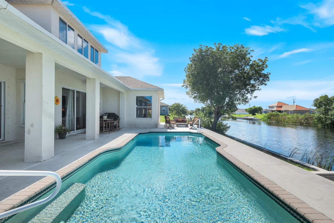
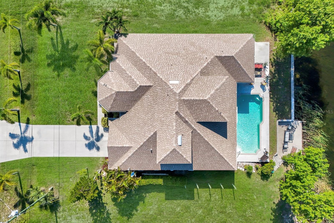
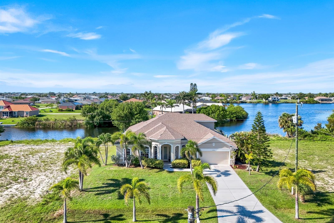
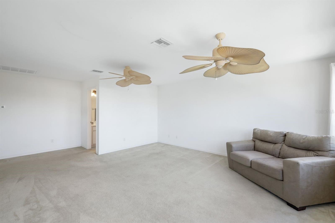
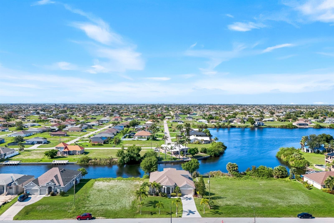
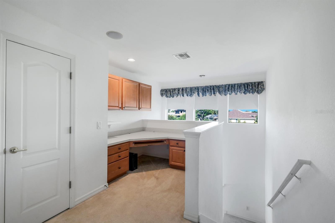
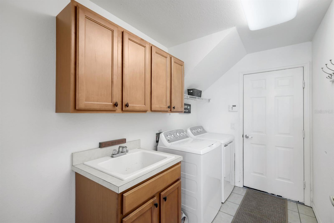
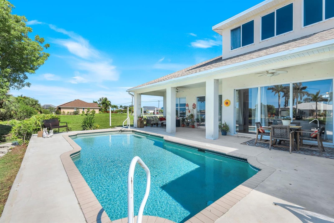
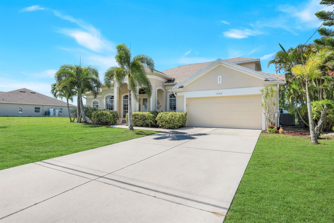
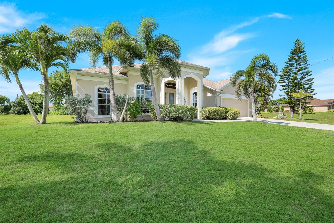
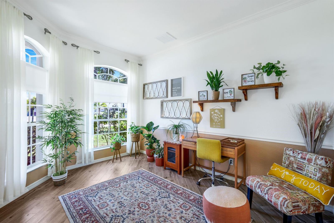
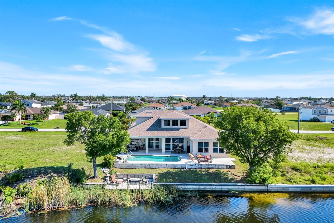
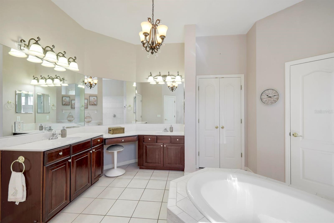
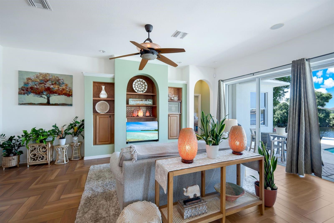
Active
1206 NW 18TH TER
$579,900
Features:
Property Details
Remarks
Spacious 4-Bedroom David Weekley Pool Home with Wide Canal Views – NW Cape Coral Welcome to this beautifully designed two-story David Weekley home located in the desirable northwest of Cape Coral. With 4 bedrooms, 3 full baths, and 3,090 square feet of living space, this home offers exceptional flexibility and comfort — perfect for families, multi-generational living, or those who love to entertain. The main level features the primary suite, offering convenience and privacy, along with two additional bedrooms, a formal living and dining room, and a generously sized great room that flows seamlessly into a large kitchen with center island, breakfast bar, pantry, and adjacent breakfast room. New dishwasher, microwave and washing machine. A cozy sitting area provides yet another spot to relax or gather. Upstairs, you’ll find a truly impressive space — an enormous suite with a full bath and dedicated study/work area. Whether used as a guest or in-law suite, a private teen retreat, or a game room, the possibilities are endless. Step outside to your private pool and expansive patio, featuring multiple seating and dining areas — all overlooking a wide freshwater canal and scenic basin. It’s the perfect backdrop for sunset dinners, quiet mornings, or weekend gatherings. Additional highlights include a newer roof (2020), split bedroom layout, and a peaceful setting in a growing neighborhood with easy access to schools, shopping, and dining. The home is priced to reflect the opportunity to update flooring and paint to your taste. If you’re looking for space, style, and serenity in Cape Coral, this home checks every box.
Financial Considerations
Price:
$579,900
HOA Fee:
N/A
Tax Amount:
$8933.38
Price per SqFt:
$187.67
Tax Legal Description:
CAPE CORAL UNIT 42 BLK 2918 PB 17 PG 37 LOTS 47 + 48
Exterior Features
Lot Size:
10019
Lot Features:
N/A
Waterfront:
Yes
Parking Spaces:
N/A
Parking:
N/A
Roof:
Shingle
Pool:
Yes
Pool Features:
Gunite, In Ground
Interior Features
Bedrooms:
4
Bathrooms:
3
Heating:
Central, Electric
Cooling:
Central Air
Appliances:
Cooktop, Dishwasher, Disposal, Microwave, Refrigerator
Furnished:
No
Floor:
Carpet, Tile
Levels:
Two
Additional Features
Property Sub Type:
Single Family Residence
Style:
N/A
Year Built:
2005
Construction Type:
Block, Stucco
Garage Spaces:
Yes
Covered Spaces:
N/A
Direction Faces:
North
Pets Allowed:
No
Special Condition:
None
Additional Features:
Hurricane Shutters
Additional Features 2:
N/A
Map
- Address1206 NW 18TH TER
Featured Properties