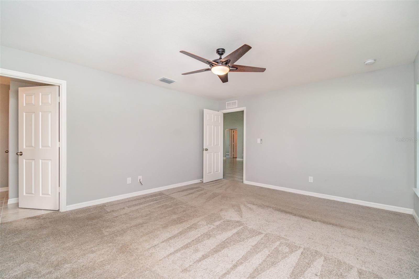
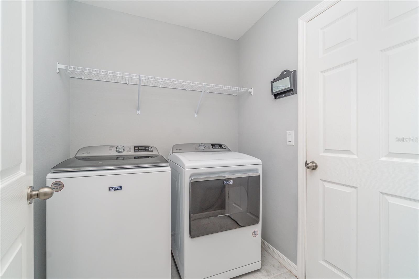
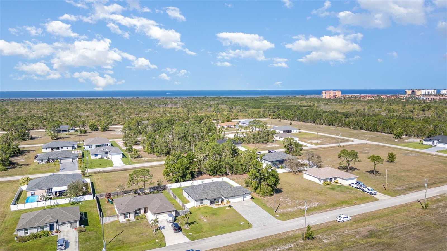
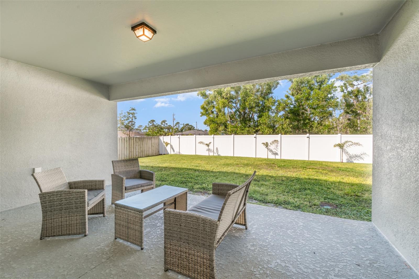
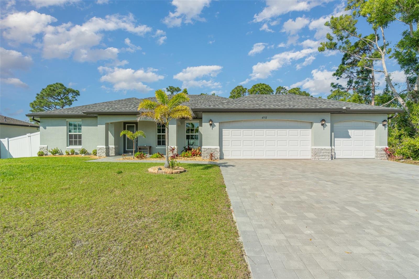
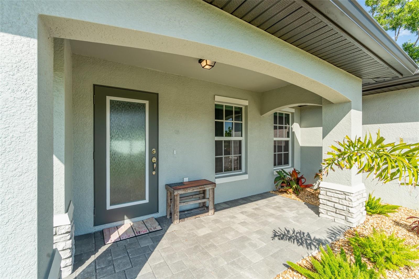
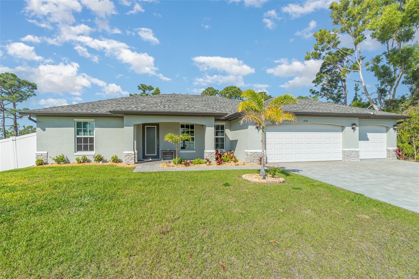
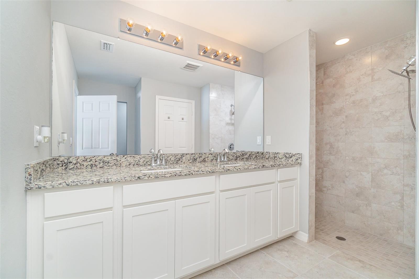
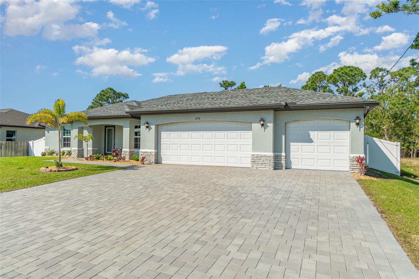
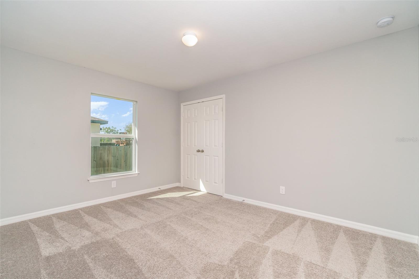
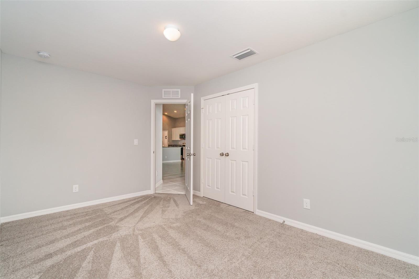
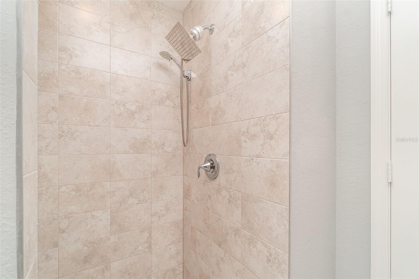
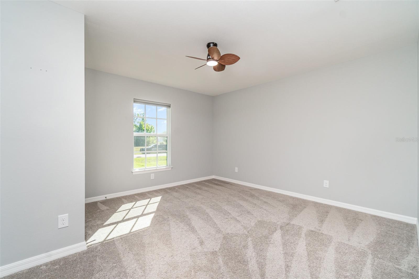
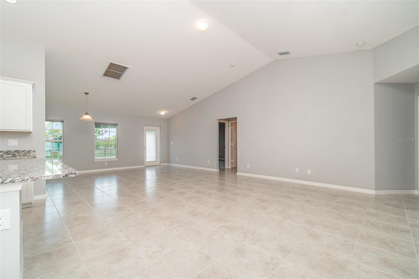
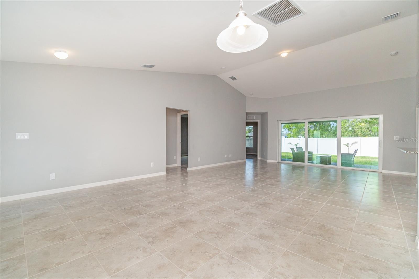
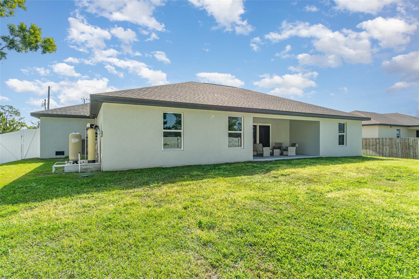
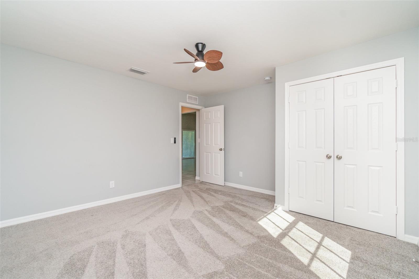
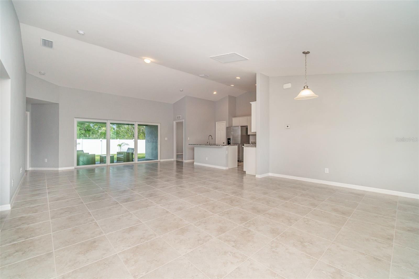
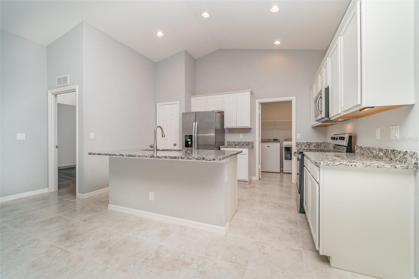
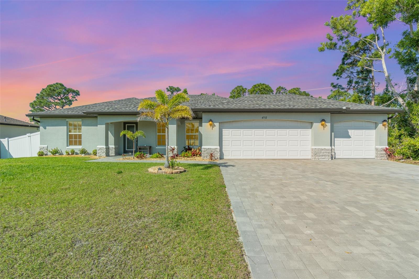
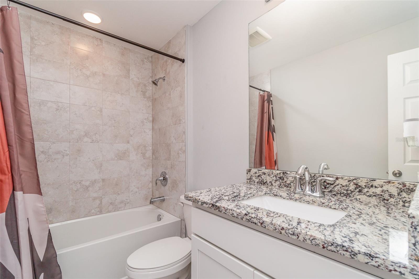
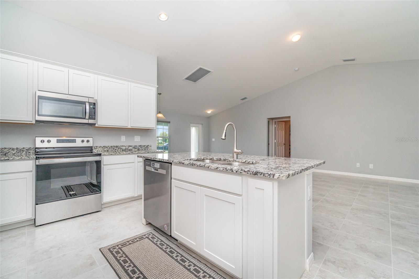
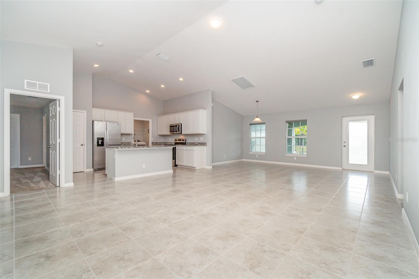
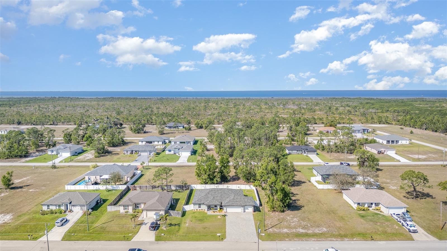
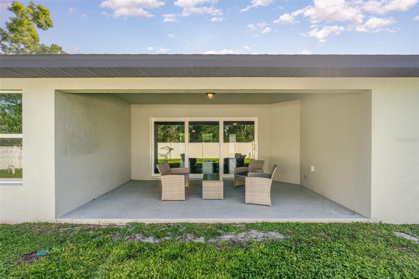
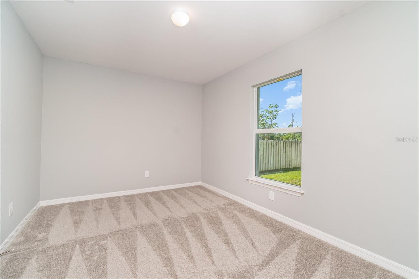
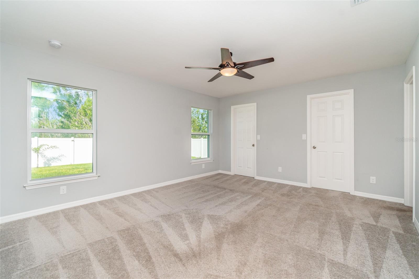
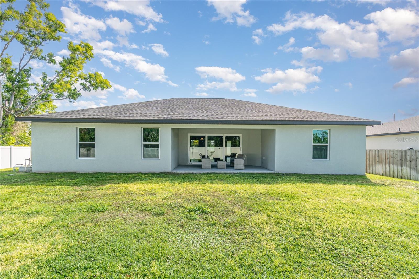
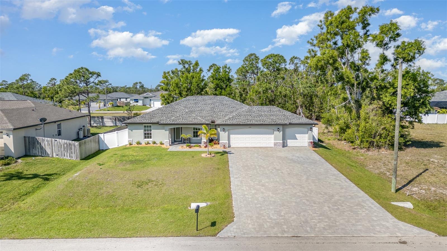
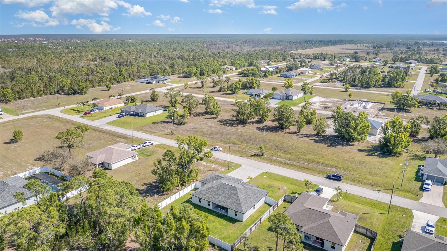
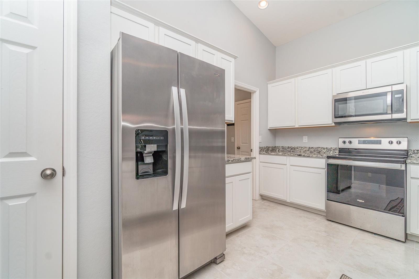
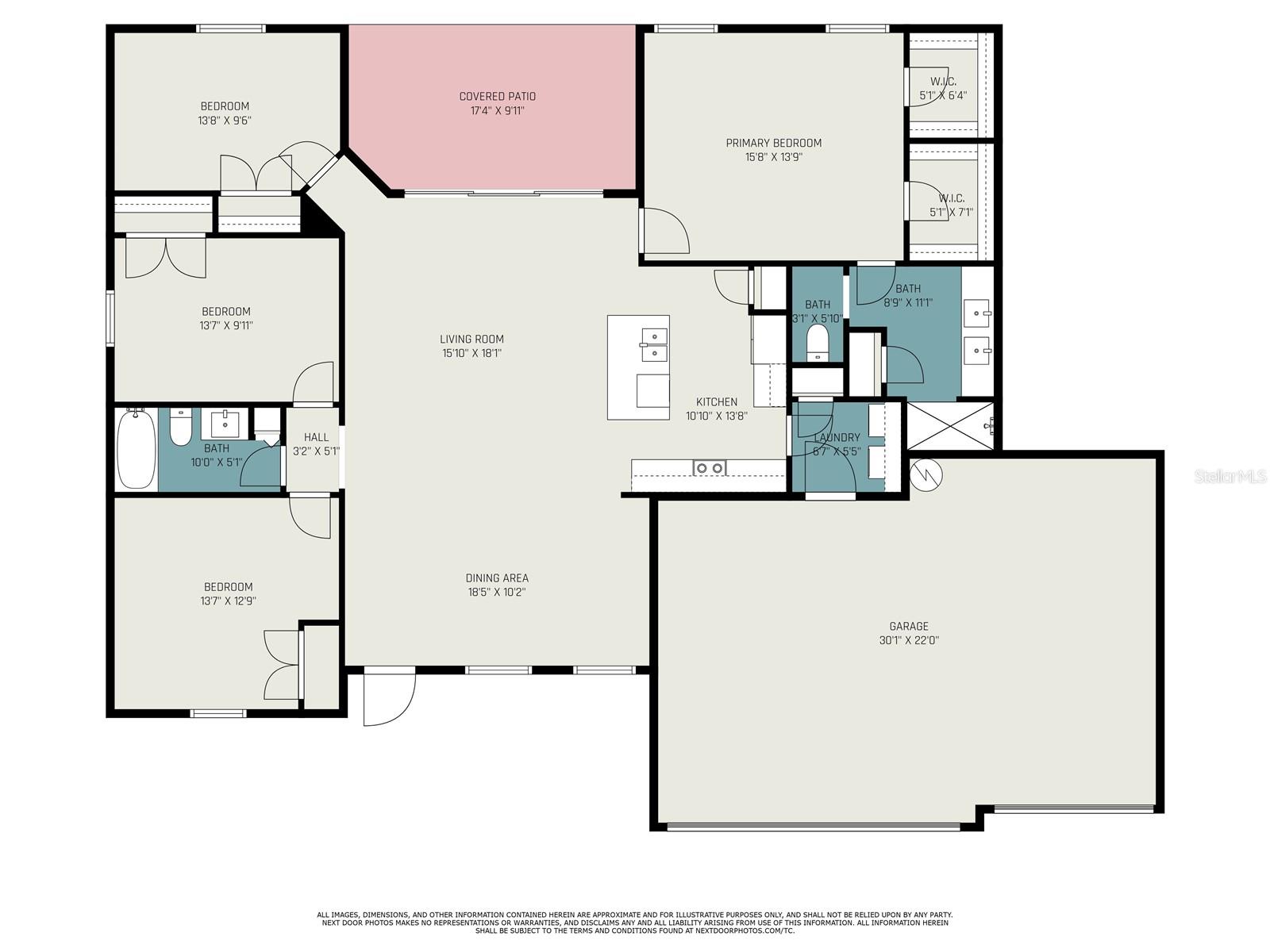
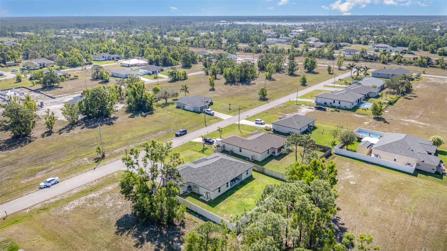
Active
4732 NW 39TH AVE
$349,900
Features:
Property Details
Remarks
Welcome to your dream home, the stunning "St. Augustine" floor plan! This beautiful better than new construction gem features 4 spacious bedrooms and a generous 3-car garage, all wrapped in superb curb appeal that invites admiration from every angle. As you step inside, you'll be greeted by an open floor plan elevated by soaring cathedral ceilings that create a bright and airy feel throughout. The centerpiece of this elegant space is the center island kitchen, perfect for culinary enthusiasts and family gatherings alike. Step into the expansive living room, which seamlessly flows onto a large covered lanai, making it the ideal spot to soak up the vibrant Southwest Florida lifestyle. Enjoy alfresco dining or simply unwind as you take in the serene outdoor atmosphere in your fully fenced yard with plenty of room to add a pool. This home boasts impressive features designed for comfort and efficiency, including A Lenox 15 Seer high-efficiency AC system, 36” upper cabinets with soft-close doors, Luxurious granite counters in both the kitchen and bathrooms, stunning stainless steel kitchen appliance package, and Colonial style raised panel doors. You'll also appreciate the 18" tile flooring in the main living areas that combines style with practicality, stone accents on the front elevation for that extra touch of charm, and an irrigation system to keep your landscaping lush and green. The garage is upgraded with epoxy-coated floors and additional electrical outlets, providing versatility for all your storage and project needs. And for peace of mind during power outages, this home comes equipped with a generator hook-up—and best of all, the generator will convey with the sale of the home! This St. Augustine floor plan is more than just a house; it's a lifestyle waiting to be embraced. Come experience the luxurious living and exceptional features that await you in this remarkable home!
Financial Considerations
Price:
$349,900
HOA Fee:
N/A
Tax Amount:
$5188.08
Price per SqFt:
$191.2
Tax Legal Description:
CAPE CORAL UNIT 97 BLK 6091 PB 25 PG 96 LOTS 36 + 37
Exterior Features
Lot Size:
10629
Lot Features:
N/A
Waterfront:
No
Parking Spaces:
N/A
Parking:
N/A
Roof:
Shingle
Pool:
No
Pool Features:
N/A
Interior Features
Bedrooms:
4
Bathrooms:
2
Heating:
Central
Cooling:
Central Air
Appliances:
Cooktop, Dishwasher, Disposal, Dryer, Electric Water Heater, Microwave, Refrigerator, Washer
Furnished:
No
Floor:
Carpet, Tile
Levels:
One
Additional Features
Property Sub Type:
Single Family Residence
Style:
N/A
Year Built:
2023
Construction Type:
Stucco
Garage Spaces:
Yes
Covered Spaces:
N/A
Direction Faces:
East
Pets Allowed:
No
Special Condition:
None
Additional Features:
Rain Gutters, Sliding Doors
Additional Features 2:
N/A
Map
- Address4732 NW 39TH AVE
Featured Properties