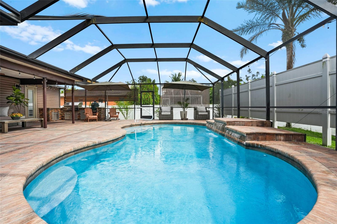
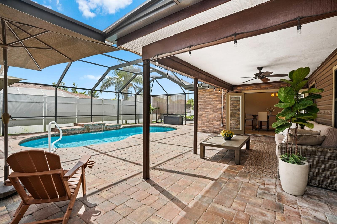
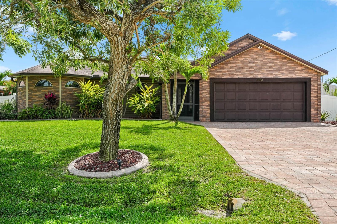
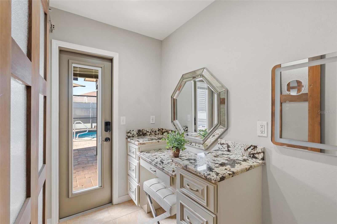
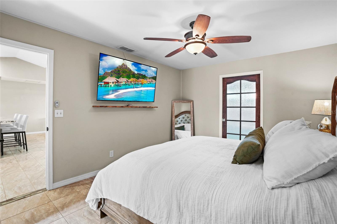
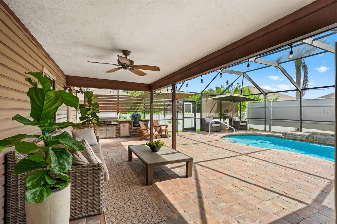

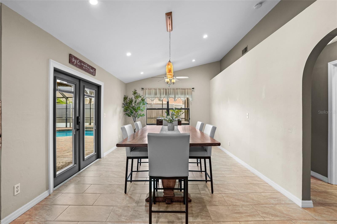

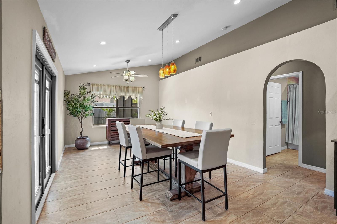
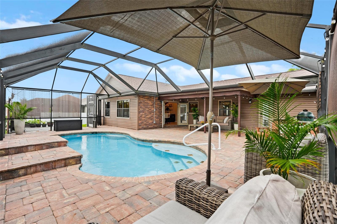


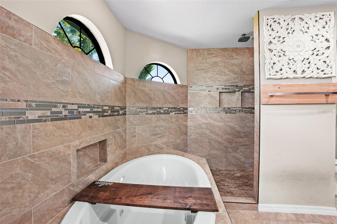


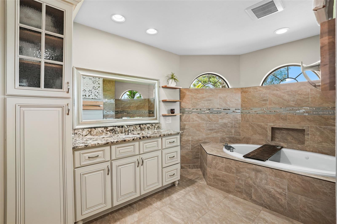
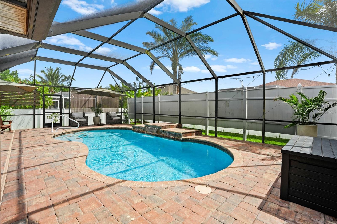



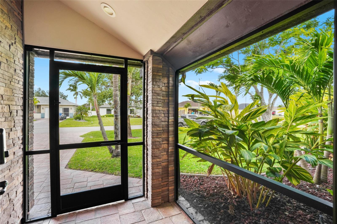

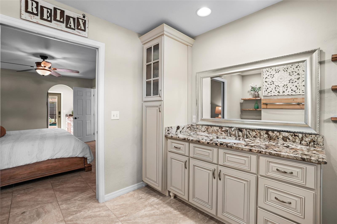


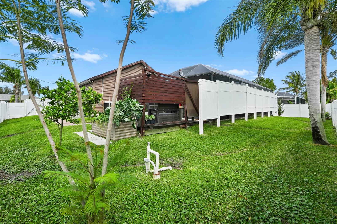

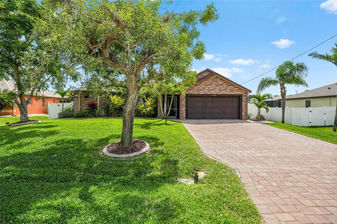

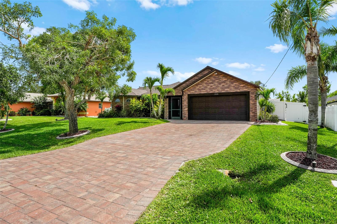

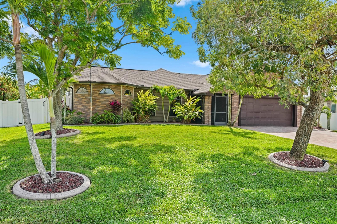
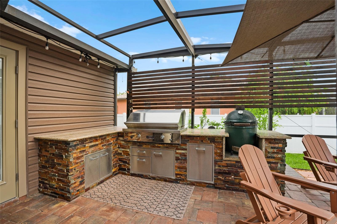
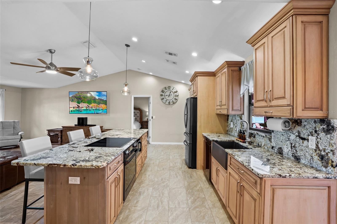
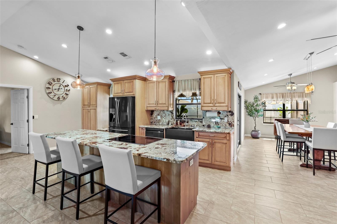
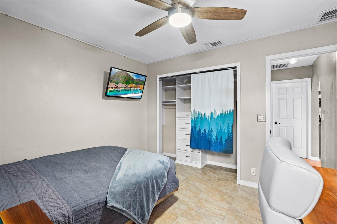
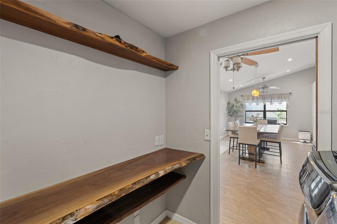
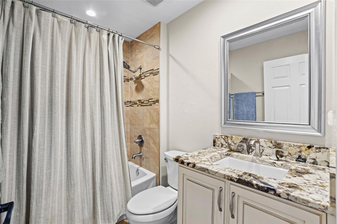

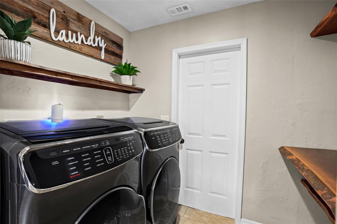
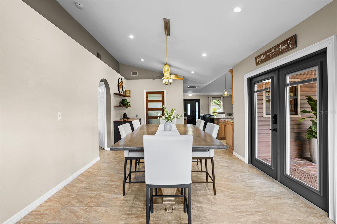
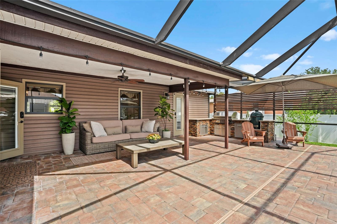
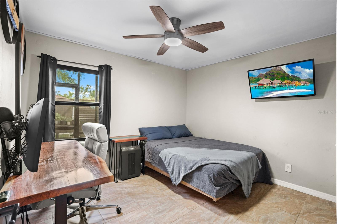
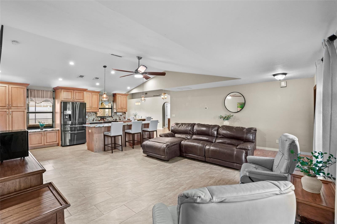

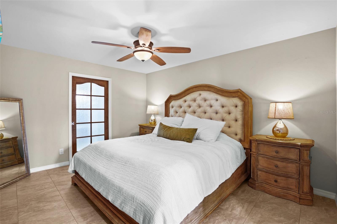
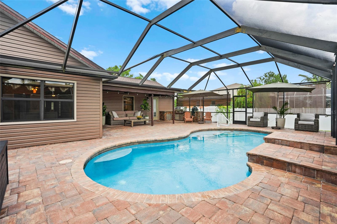
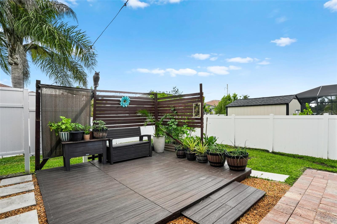
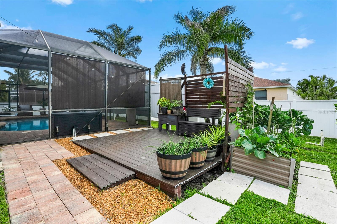


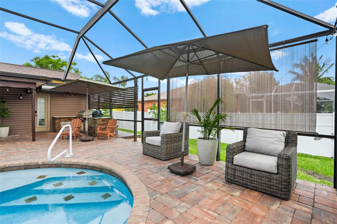
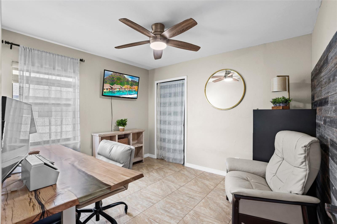
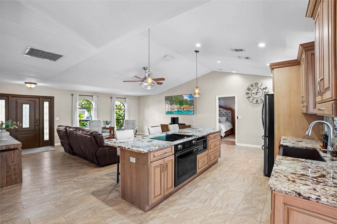
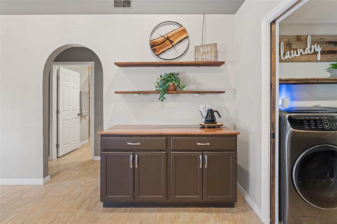
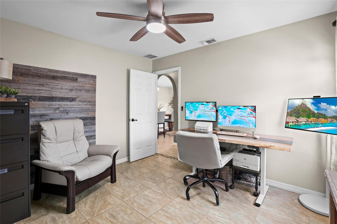
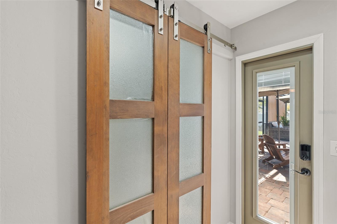

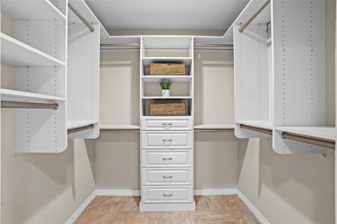
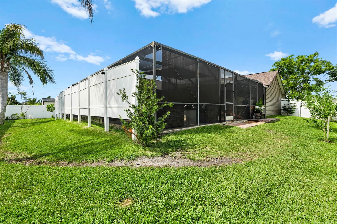
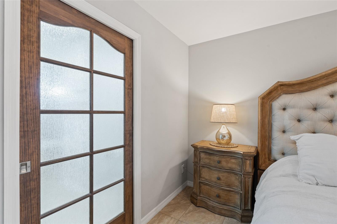
Active
1908 SW 27TH TER
$445,000
Features:
Property Details
Remarks
Whether you're a first-time homebuyer, a growing family, or someone looking for a serene retreat, this house offers everything you need and more and is centrally located in highly desirable Southwest Cape Coral just minutes from multiple schools, restaurants and shops. Enjoy farm-to-table freshness with lemon, orange, lime, and cherry trees right in your backyard. The home features a remodeled extension that includes an expanded living area, kitchen, master bath, and custom closet to keep you organized with your own custom vanity. Windows were updated to impact resistant, a new roof and attic insulation were installed in 2023, ensuring durability and energy efficiency. Step out back to a beautiful outdoor oasis space featuring pavers and an inviting outdoor kitchen area. This home is perfect inside and outside for entertaining. Unwind in the spa tub or enjoy the calming sounds of the pool waterfalls. The kitchen, designed for both functionality and style, it features warm wood cabinetry and a stunning granite island, perfect for casual dining or entertaining. The interior layout is thoughtfully designed to maximize space and comfort. The split bedrooms and the open floor plan enhances the living experience of the home. The tile flooring throughout adds to the home's clean design. The screened-in front lanai is perfect for enjoying Florida's beautiful weather without the interference of pests. The paved driveway and walkway complement the home's exterior, adding to its curb appeal..
Financial Considerations
Price:
$445,000
HOA Fee:
N/A
Tax Amount:
$3203.27
Price per SqFt:
$258.57
Tax Legal Description:
CAPE CORAL UNIT 92 BLK 5887 PB 25 PG 29 LOTS 6 + 7
Exterior Features
Lot Size:
10629
Lot Features:
City Limits, Landscaped
Waterfront:
No
Parking Spaces:
N/A
Parking:
N/A
Roof:
Shingle
Pool:
Yes
Pool Features:
Heated, Screen Enclosure
Interior Features
Bedrooms:
3
Bathrooms:
2
Heating:
Central
Cooling:
Central Air
Appliances:
Built-In Oven, Cooktop, Dishwasher, Disposal, Dryer, Microwave, Refrigerator, Washer
Furnished:
No
Floor:
Ceramic Tile, Tile
Levels:
One
Additional Features
Property Sub Type:
Single Family Residence
Style:
N/A
Year Built:
1991
Construction Type:
Vinyl Siding, Wood Frame
Garage Spaces:
Yes
Covered Spaces:
N/A
Direction Faces:
North
Pets Allowed:
Yes
Special Condition:
None
Additional Features:
Dog Run
Additional Features 2:
N/A
Map
- Address1908 SW 27TH TER
Featured Properties