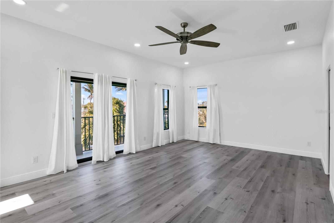





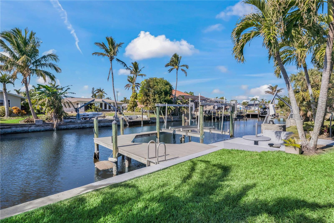

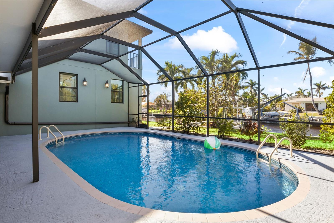





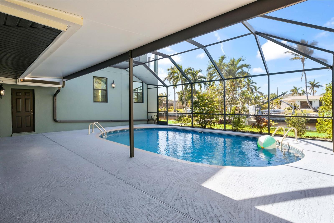
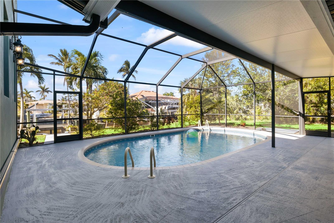



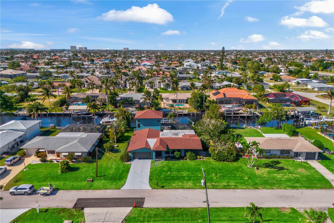
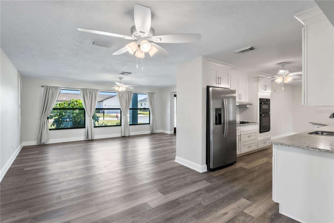









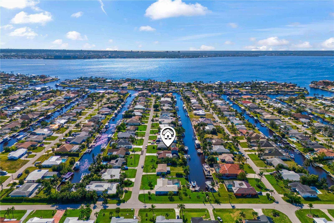



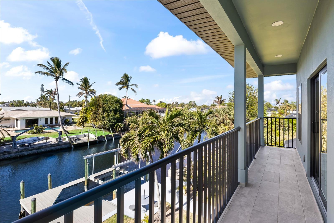






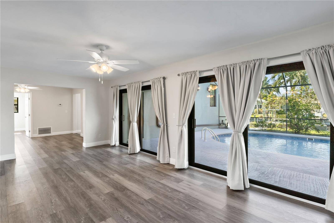



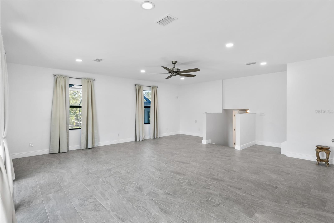



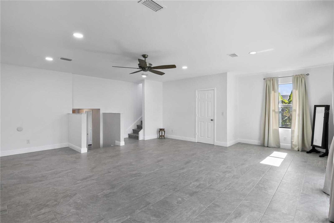
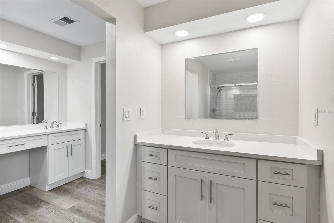


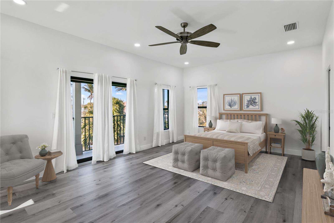



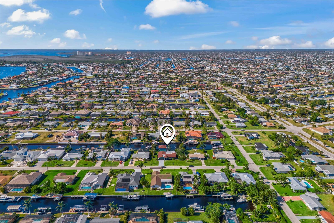






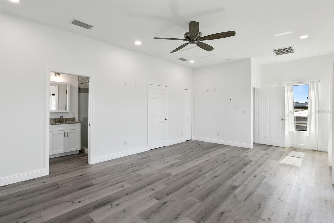




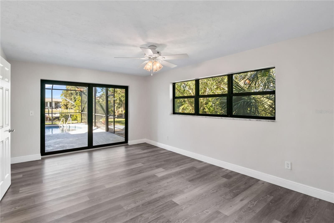



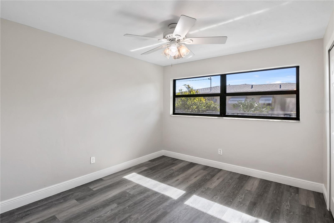


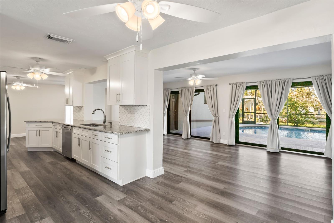



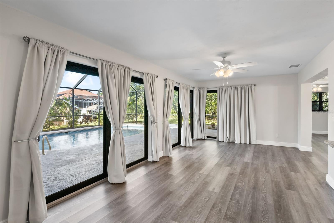










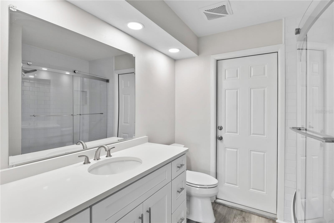
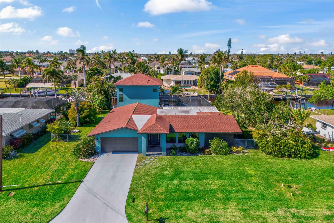
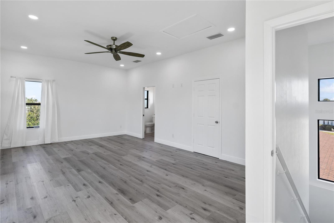







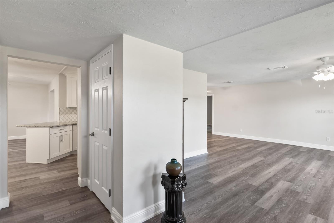







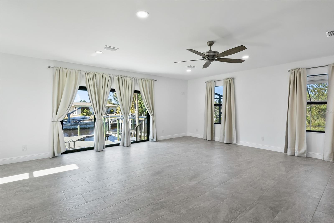



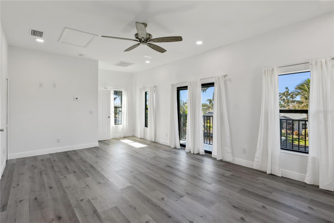
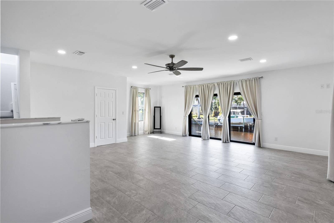


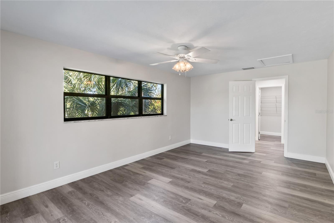




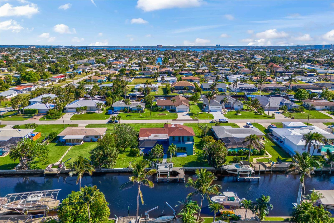
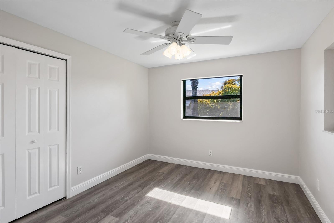

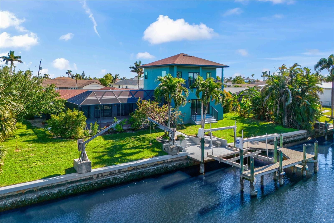



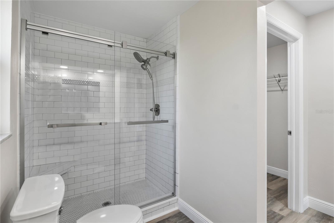



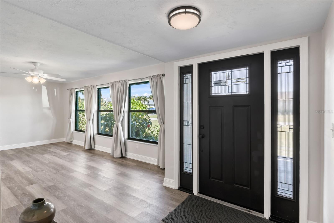
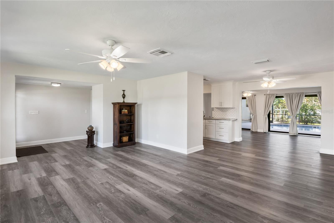



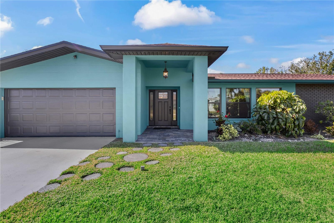
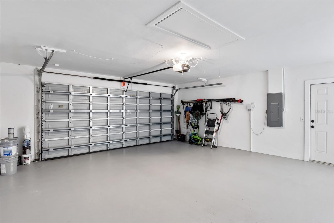








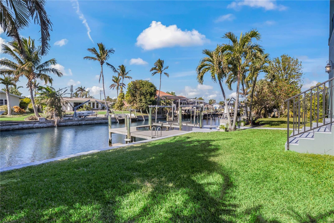

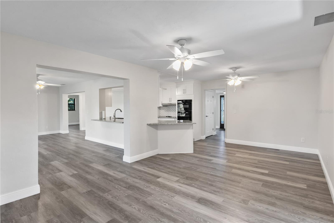


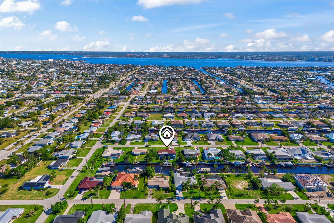

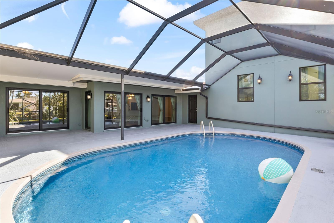

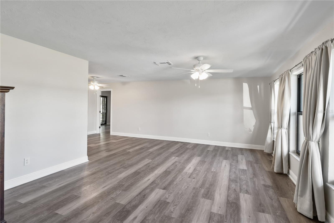
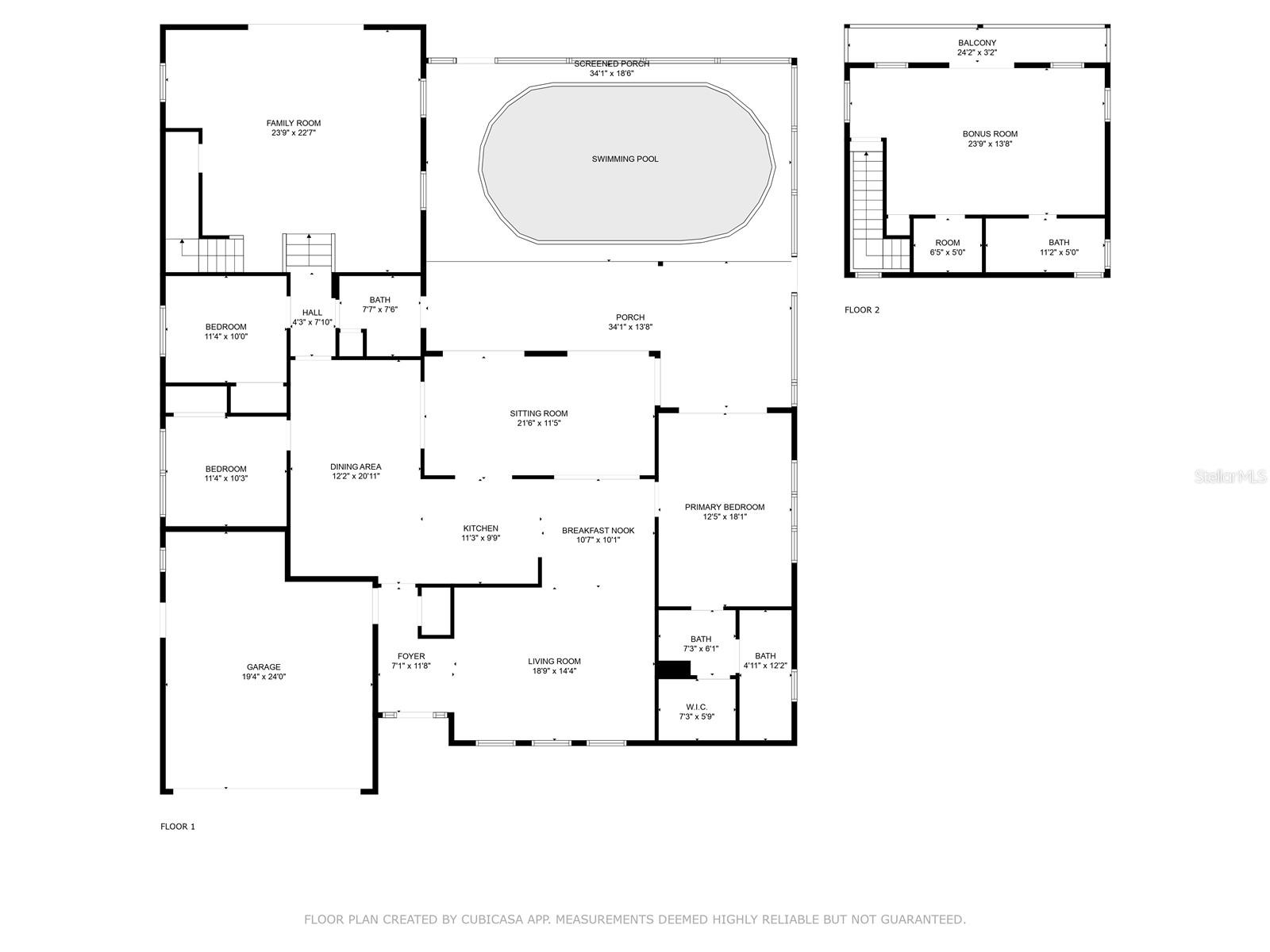





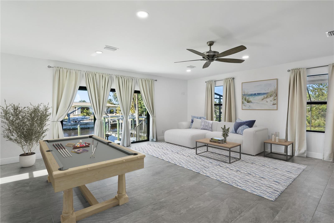


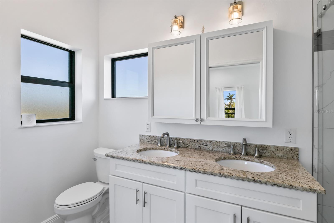


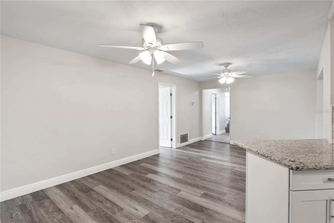




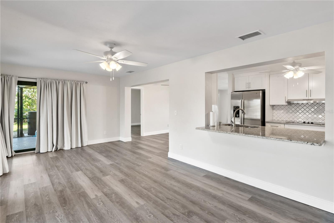
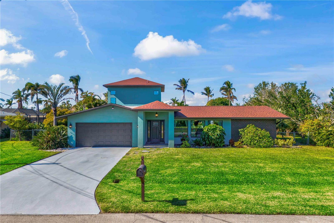
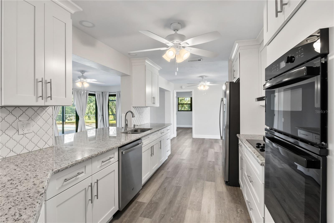





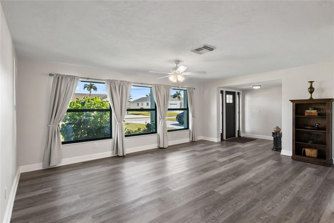
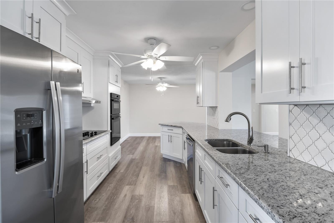

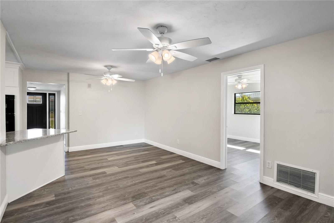



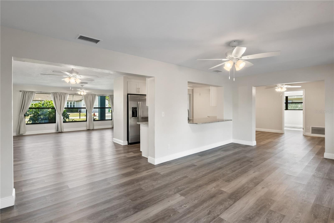





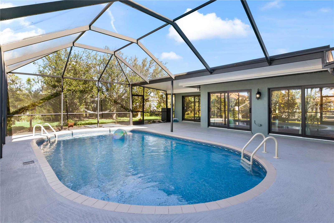
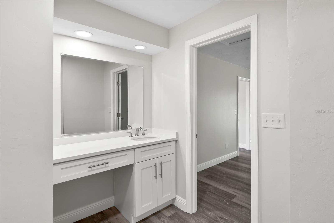









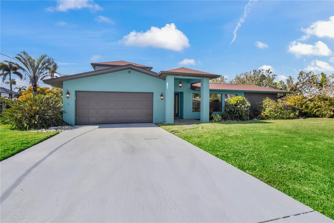



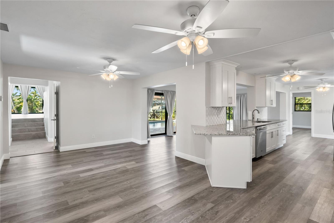




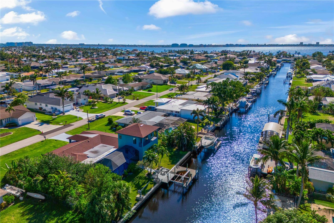
Active
5314 DARBY CT
$850,000
Features:
Property Details
Remarks
One or more photo(s) has been virtually staged. 3100 SQ FT of luxury living on a TRIPLE LOT with DIRECT SAILBOAT ACCESS — no bridges, just minutes to the river! This impressive 4-bedroom, 3-bath pool home is a boater’s dream in the coveted Yacht Club area. Step outside to your private waterfront setup, featuring a 10,000 lb boatlift, freshly painted seawall, wrap-around dock, and a spacious concrete dock — perfect for your boat, entertaining, or simply soaking in stunning sunsets. Inside, this home is designed for both comfort and versatility, offering two master suites ideal for multi-generational living or hosting guests. The back addition with private access is perfect as a mother-in-law suite. Peace of mind comes easy with impact-resistant windows, a new pool pump and liner, freshly painted pool deck, and a newer roof (2022). Upstairs, a private balcony lets you unwind and enjoy serene water views. The location? Unbeatable — close to the Yacht Club, marinas, waterfront dining, shopping, and beautiful beaches. This is the ultimate Cape Coral waterfront lifestyle — move-in ready and waiting for you. Don’t miss this rare opportunity!
Financial Considerations
Price:
$850,000
HOA Fee:
N/A
Tax Amount:
$6758.48
Price per SqFt:
$273.49
Tax Legal Description:
CAPE CORAL UNIT 4 PT 2 BLK 137 PB 12 PG 14 LTS 6 THRU 8 + OR 2131 PG 2896
Exterior Features
Lot Size:
15394
Lot Features:
N/A
Waterfront:
Yes
Parking Spaces:
N/A
Parking:
N/A
Roof:
Shingle
Pool:
Yes
Pool Features:
Gunite, Heated, In Ground, Lighting
Interior Features
Bedrooms:
4
Bathrooms:
3
Heating:
Central
Cooling:
Central Air
Appliances:
Cooktop, Dishwasher, Disposal, Electric Water Heater, Exhaust Fan, Ice Maker, Microwave, Range, Range Hood, Refrigerator
Furnished:
No
Floor:
Tile
Levels:
One
Additional Features
Property Sub Type:
Single Family Residence
Style:
N/A
Year Built:
1969
Construction Type:
Block, Concrete
Garage Spaces:
Yes
Covered Spaces:
N/A
Direction Faces:
East
Pets Allowed:
No
Special Condition:
None
Additional Features:
Balcony, Irrigation System, Sliding Doors
Additional Features 2:
N/A
Map
- Address5314 DARBY CT
Featured Properties