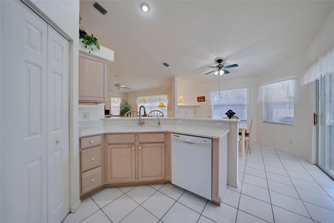
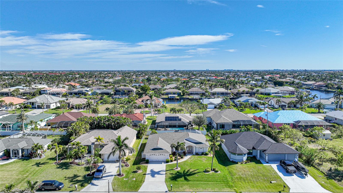
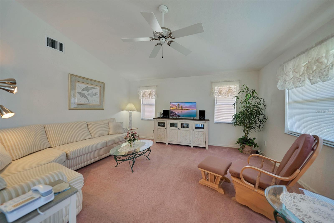
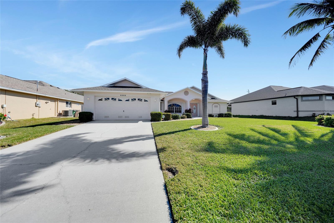
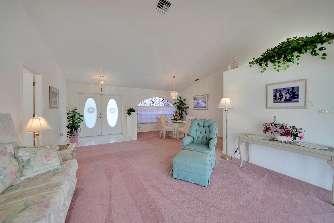
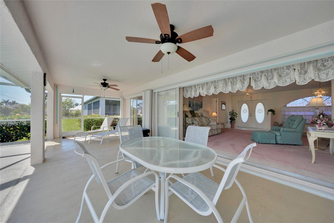
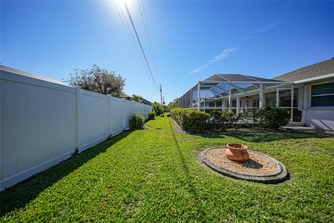
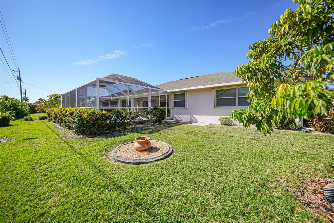
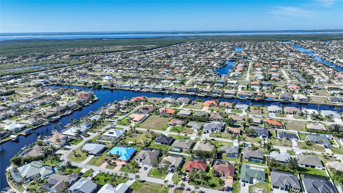
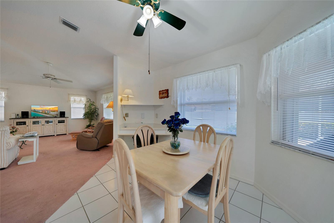
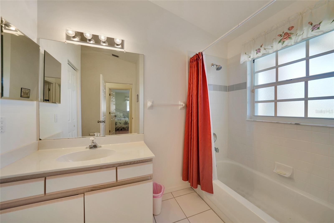
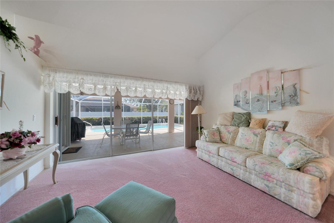
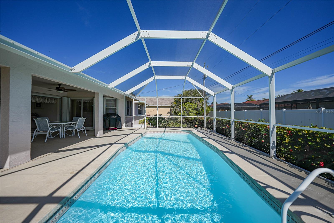
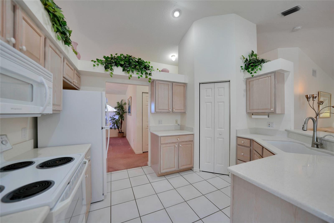
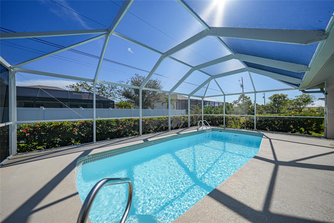
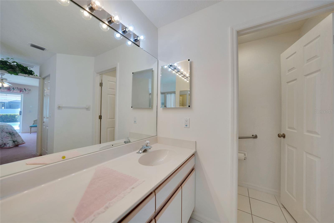
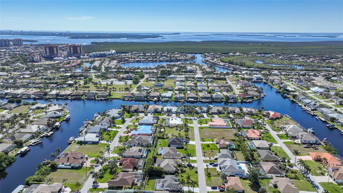
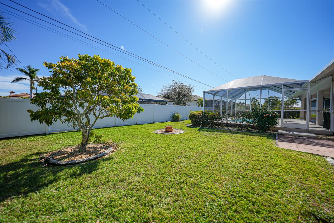
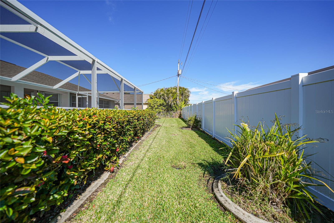
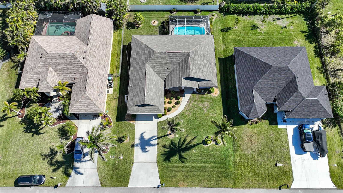
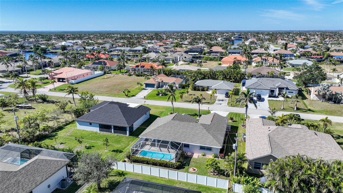
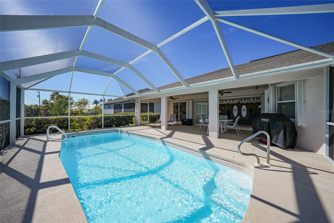
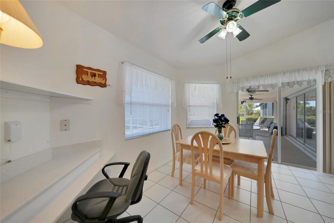
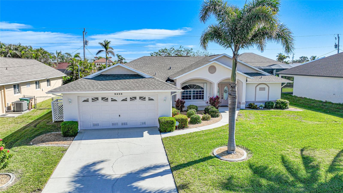
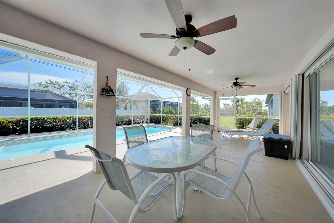
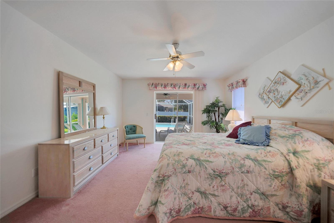
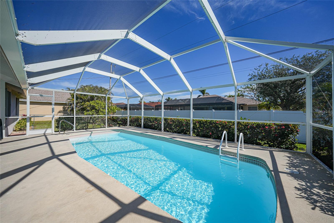
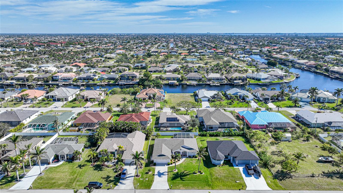
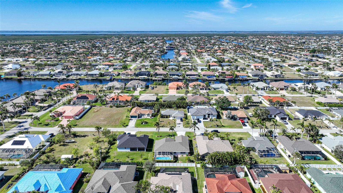
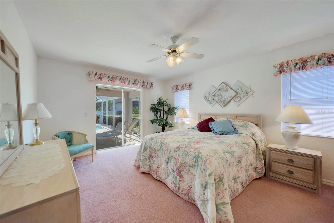
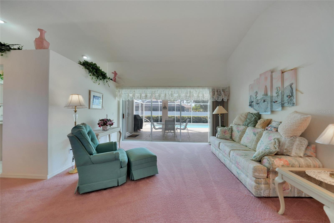
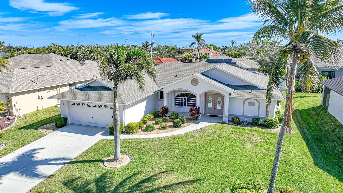
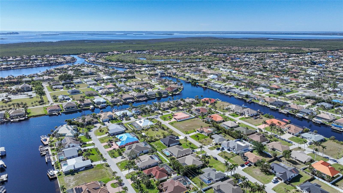
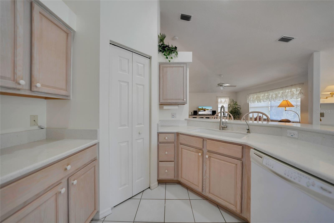
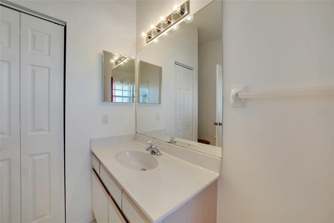
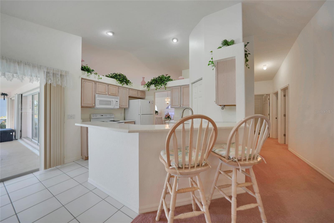
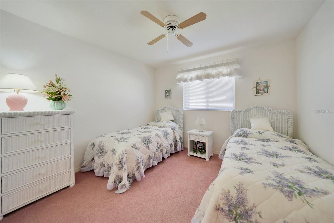
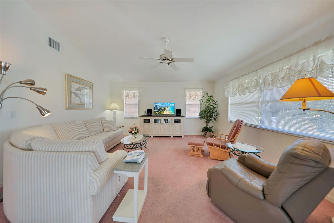
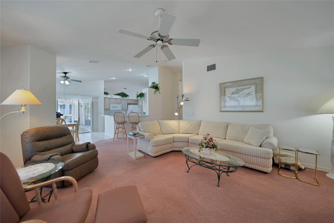
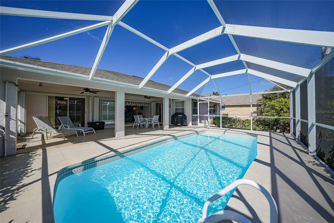
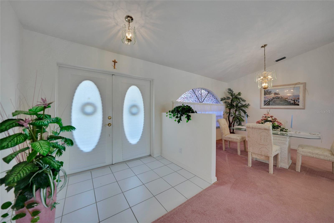
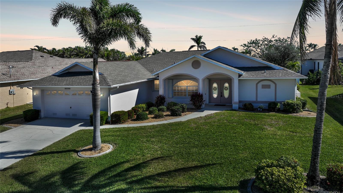
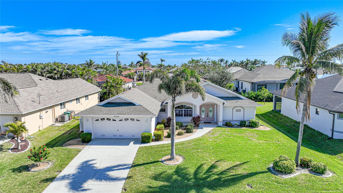
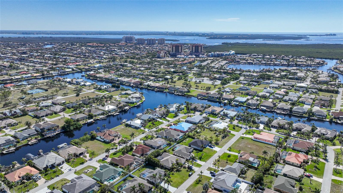
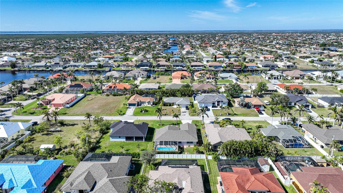
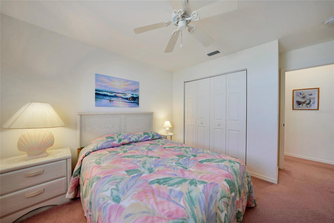
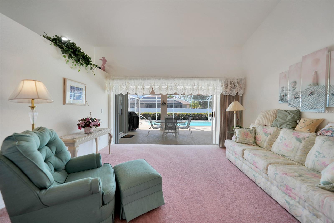
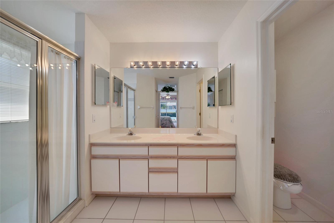
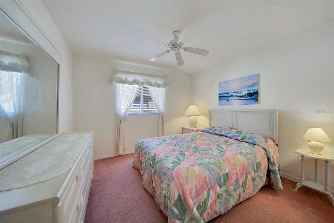
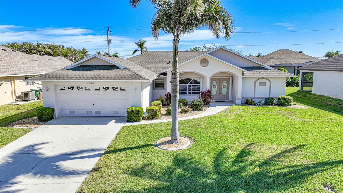
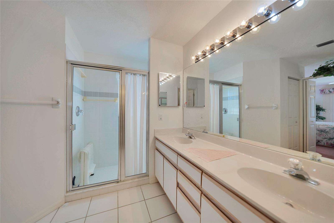
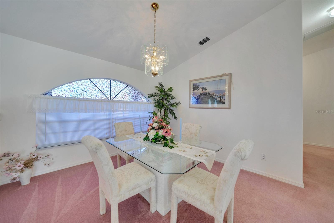
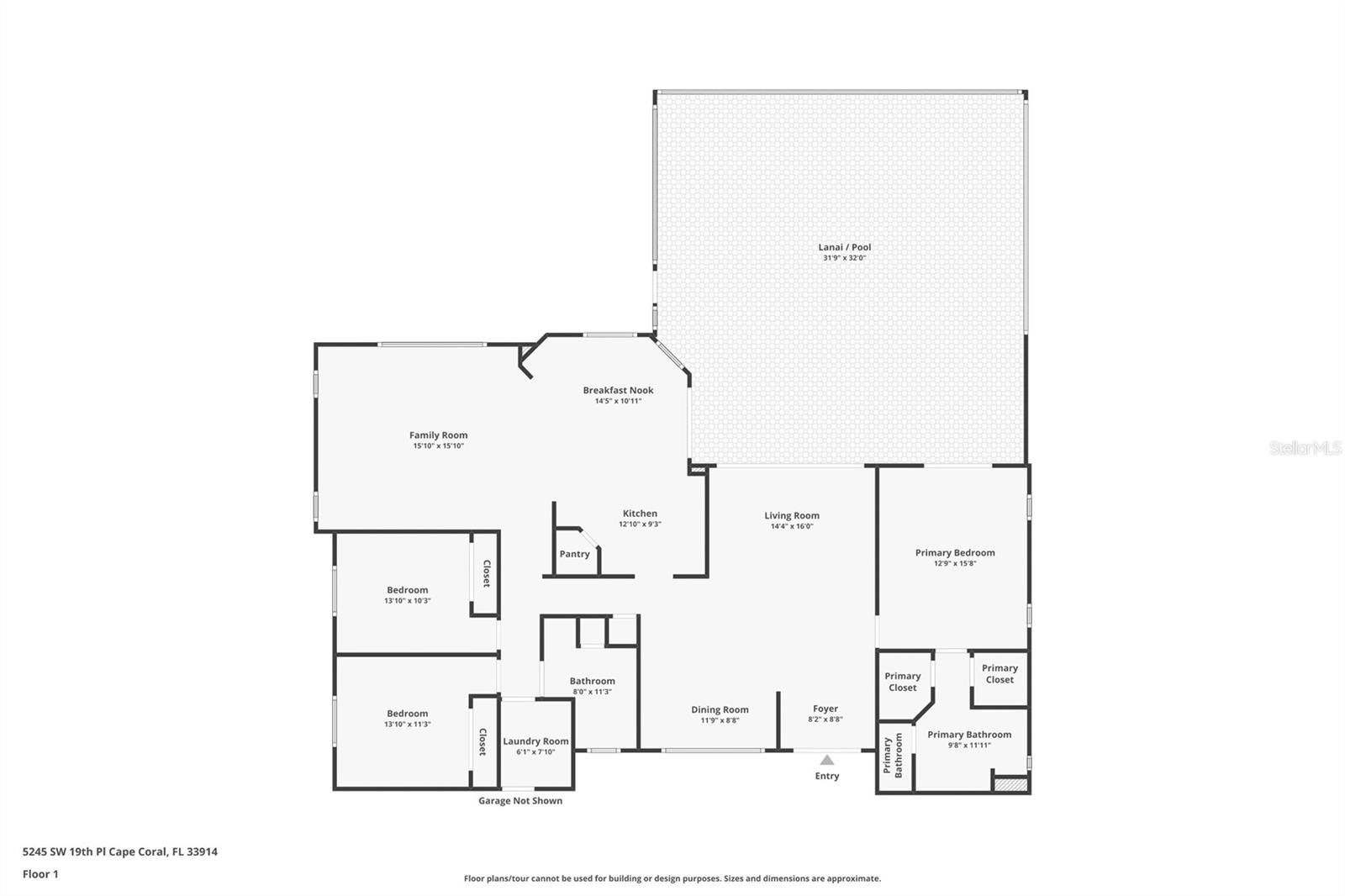
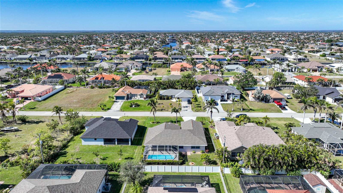
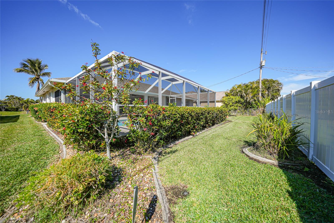
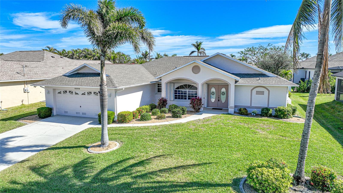
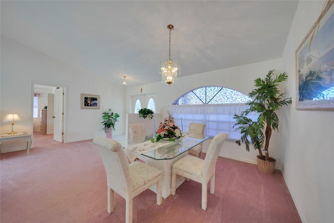
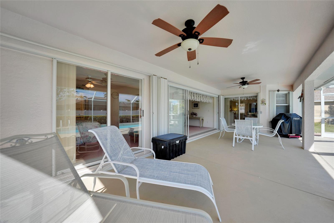

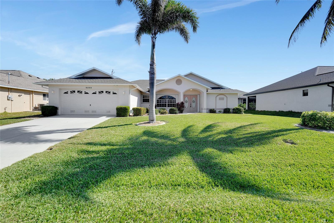
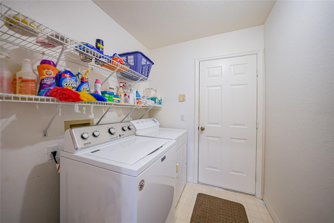
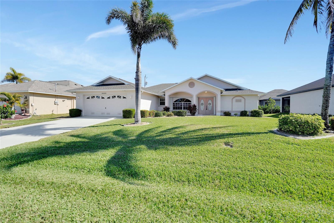
Active
5245 SW 19TH PL
$450,000
Features:
Property Details
Remarks
This charming three-bedroom, two-bathroom pool home offers 1,945 sq. ft. of living space, with a total of 2,386 sq. ft. under roof. Situated just south of Cape Coral Parkway and within walk to the sought-after Cape Harbor, this home blends convenience with comfort. The interior boasts a spacious layout, featuring both a family room and a living room, as well as a dedicated dining area. The breakfast nook includes a built-in desk, perfect for work or school from home. The kitchen is a standout, offering plenty of cabinet space and stunning stone countertops.Enjoy Florida’s beautiful weather year-round with French doors leading into the home and three sets of sliding glass doors that open up to the sparkling pool and beautiful backyard. The mature landscaping, enhanced by concrete curbing, creates a serene outdoor oasis. Additional upgrades include hurricane accordion shutters for easy storm protection, New Lanai cage and screening, a 2018 roof, and a 2022 re-pipe for peace of mind. This gorgeous home is on city water and sewer with zero balance on assessments and reclaimed water. This home offers both functionality and style, with easy access to Cape Harbor’s dining, shopping, and waterfront activities. Don’t miss out on this fantastic opportunity!
Financial Considerations
Price:
$450,000
HOA Fee:
N/A
Tax Amount:
$2723.49
Price per SqFt:
$231.36
Tax Legal Description:
CAPE CORAL UNIT 69 BLK 4619 PB 22 PG 38 LOTS 8 + 9
Exterior Features
Lot Size:
10019
Lot Features:
N/A
Waterfront:
No
Parking Spaces:
N/A
Parking:
Driveway, Garage Door Opener, Ground Level
Roof:
Shingle
Pool:
Yes
Pool Features:
Fiberglass, In Ground, Lighting, Screen Enclosure
Interior Features
Bedrooms:
3
Bathrooms:
2
Heating:
Central, Electric
Cooling:
Central Air
Appliances:
Dishwasher, Dryer, Kitchen Reverse Osmosis System, Microwave, Range, Refrigerator, Washer
Furnished:
No
Floor:
Carpet, Tile
Levels:
One
Additional Features
Property Sub Type:
Single Family Residence
Style:
N/A
Year Built:
1996
Construction Type:
Block
Garage Spaces:
Yes
Covered Spaces:
N/A
Direction Faces:
South
Pets Allowed:
Yes
Special Condition:
None
Additional Features:
Hurricane Shutters, Private Mailbox, Rain Gutters, Sliding Doors
Additional Features 2:
N/A
Map
- Address5245 SW 19TH PL
Featured Properties