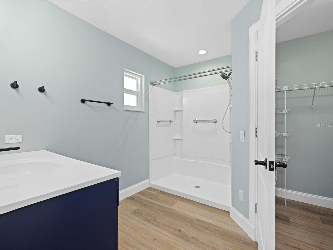
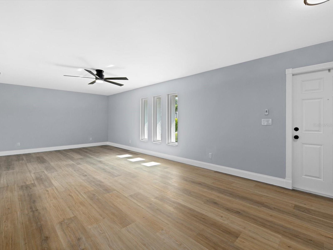
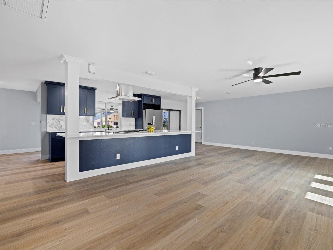
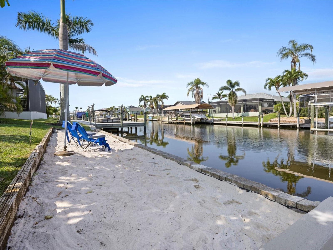
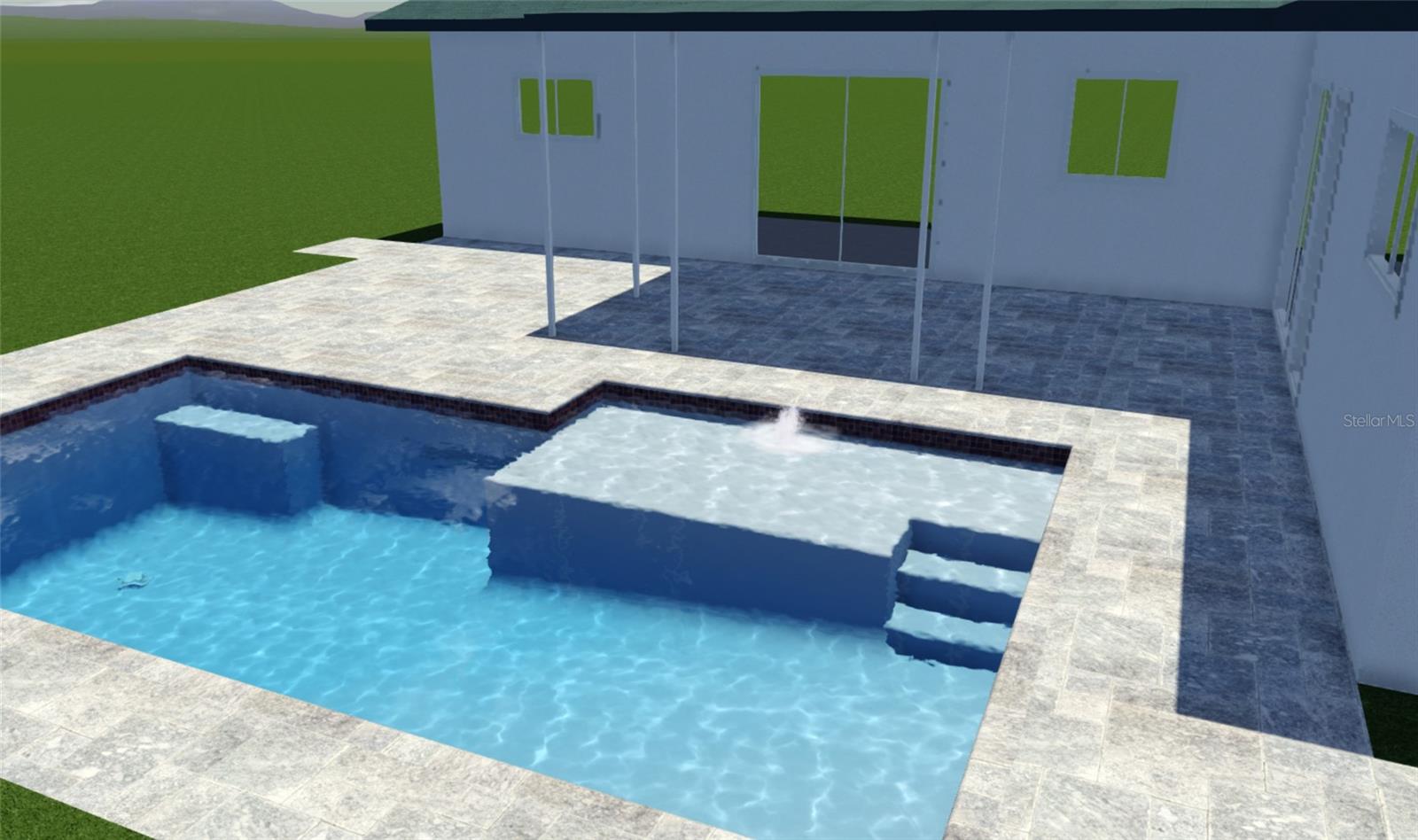
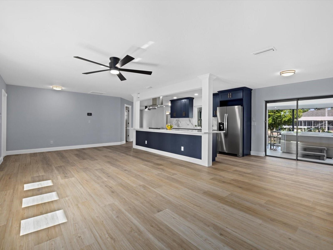
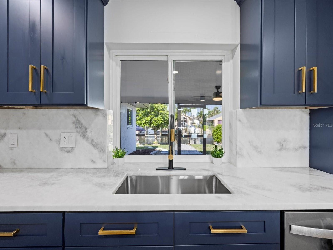
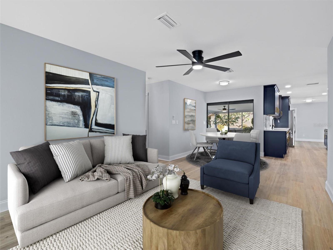
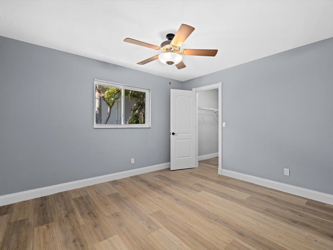
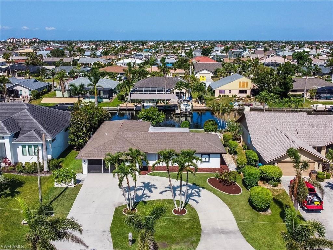
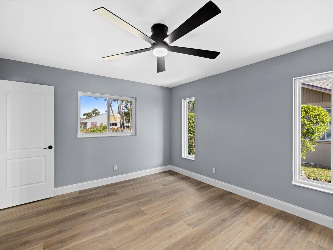
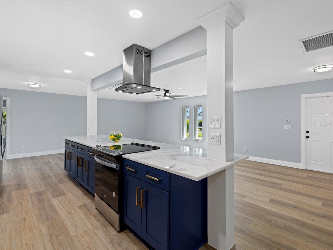
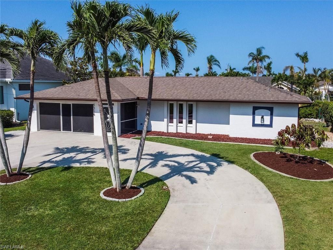
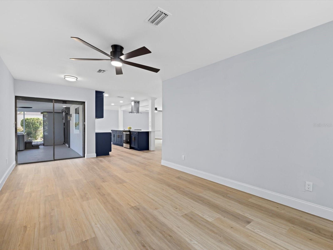
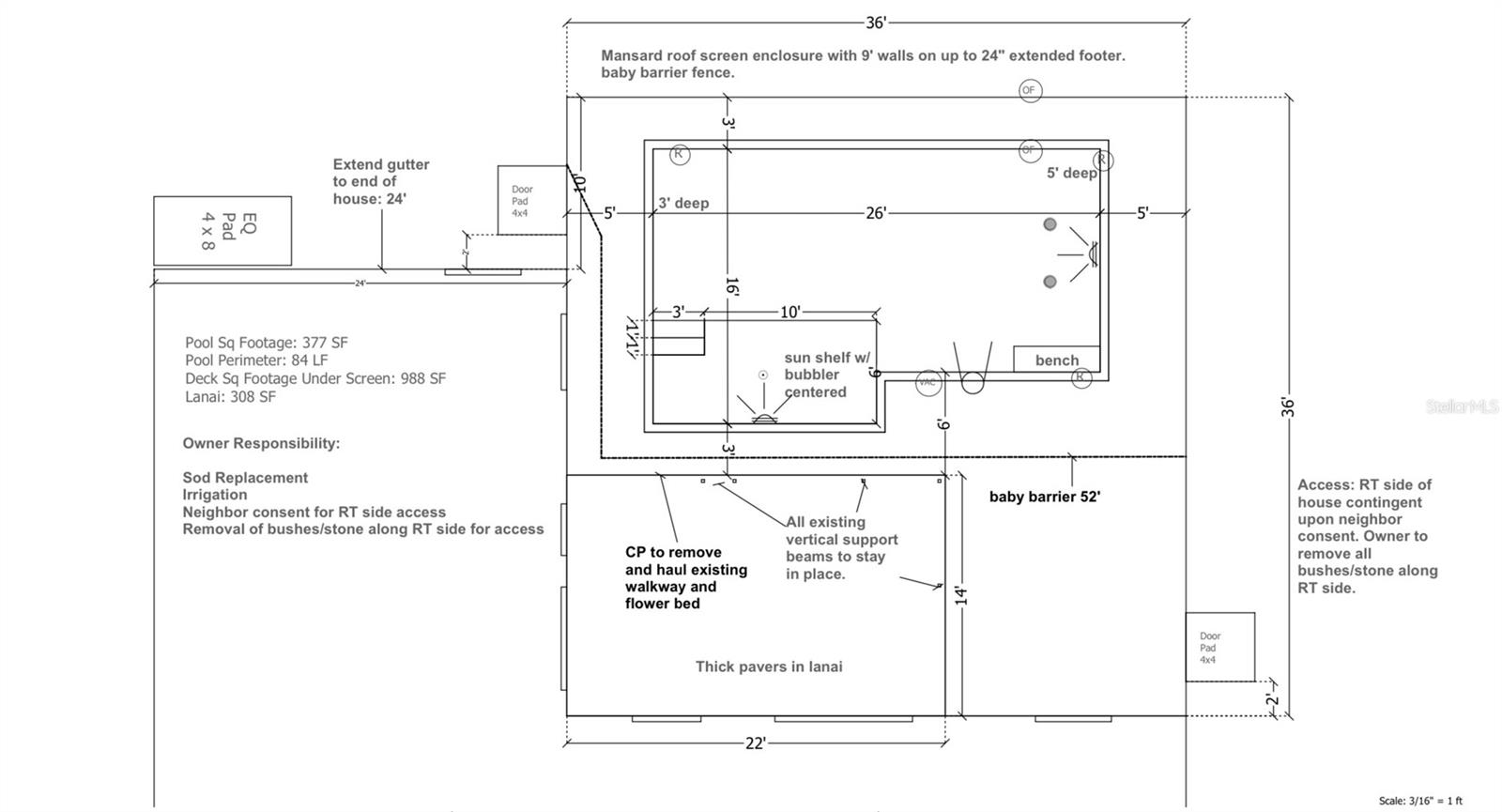
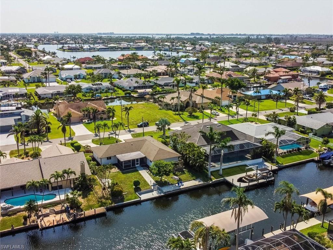
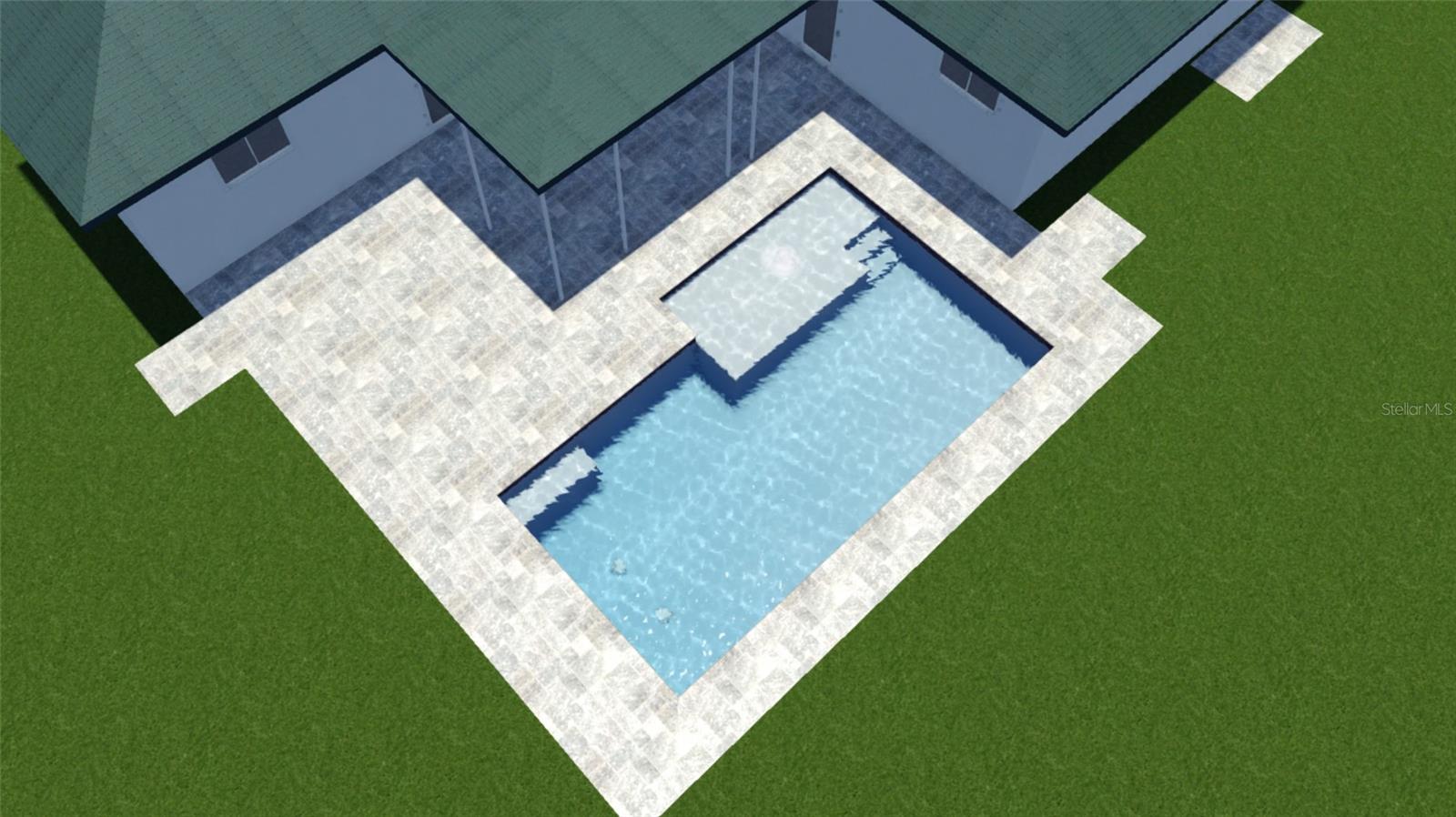
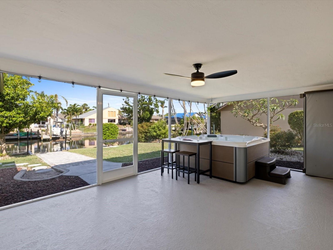
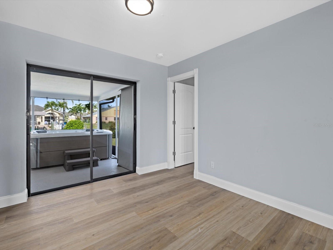
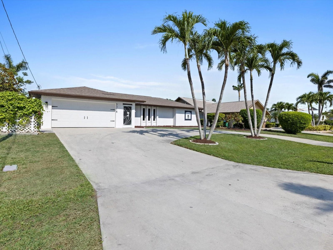
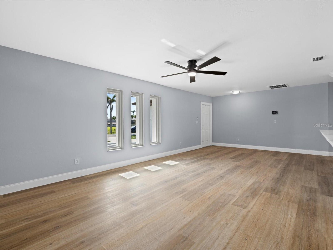
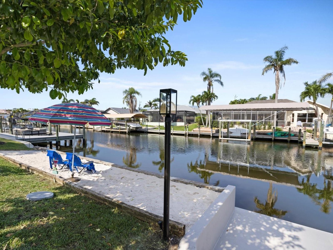
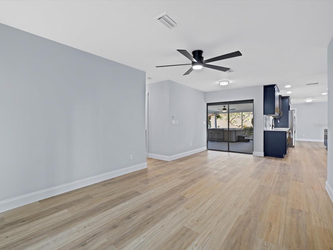
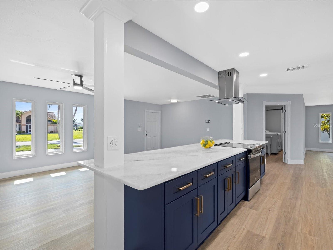
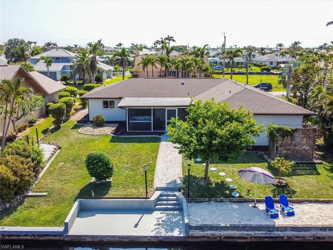
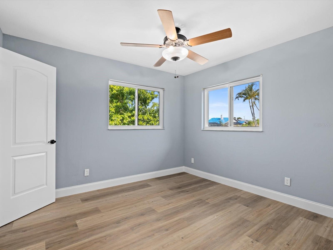
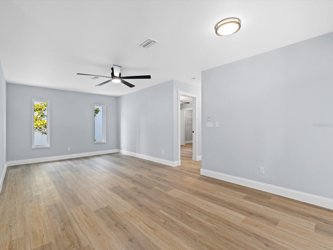
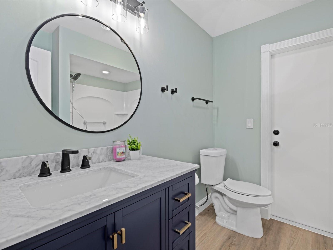
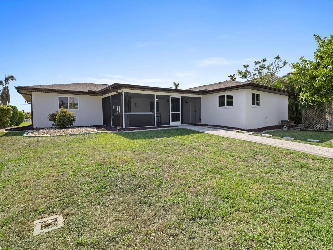
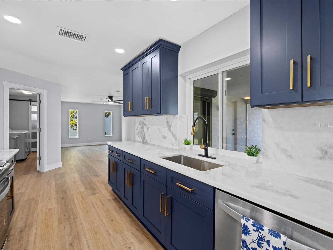
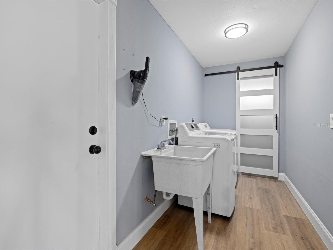
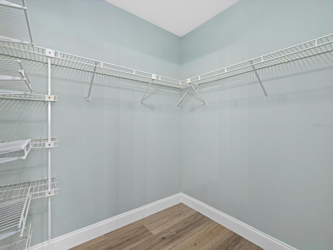
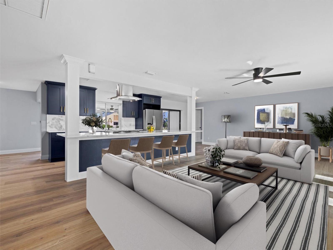
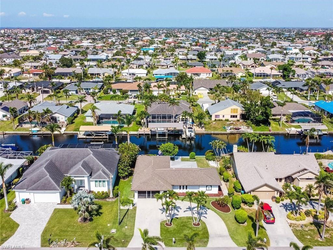
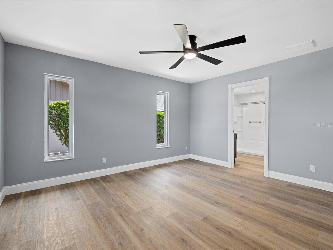
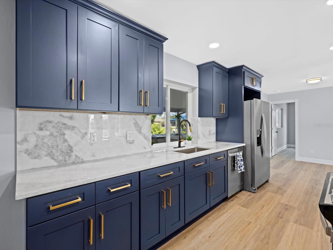
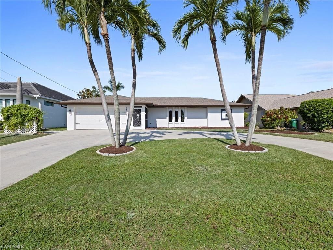
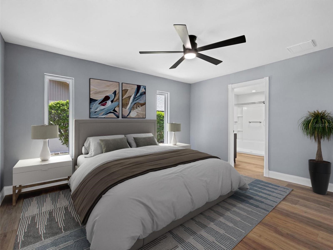
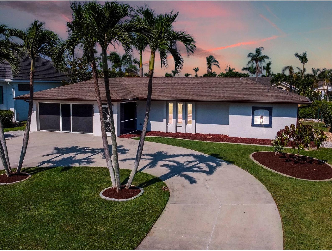
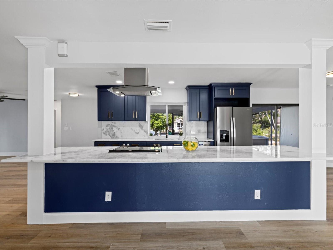
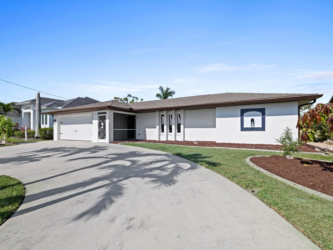
Active
5316 SW 8TH CT
$625,000
Features:
Property Details
Remarks
One or more photo(s) has been virtually staged. This SAILBOAT GULF ACCESS Home is nestled in the Highly Desirable Southwest Cape Coral, Just Minutes to Grocery, Restaurants, Cape Harbour, The Yacht Club & So Much More! You are Greeted by a Thoughtfully Designed Open Floor Plan Seamlessly Connecting the Kitchen to the Living Areas and Leading to the Inviting, Sunny Backyard, Which Features a Brand New 6 Person Hot Springs Spa Inside the Screened Lanai and a 40X8 Foot BEACH of Your Own! The Kitchen presents Cintilante Level 5 Quartz Countertops Flowing Into the Backsplash, Blue Shaker Cabinets w/ Soft Close Hinges and Dovetail Construction, BRAND NEW Whirlpool Stainless Steel Appliances, & a Large Island Great for Entertaining. The Backyard Landscaping has Butterfly Plants and a Mango Tree. Direct Gulf Access (NO BRIDGES/LOCKS) Allows You to be Out to the River in Just 10 Minutes! This Split Floor Plan is Perfect for Your Next Vacation Home, Income Property, or Forever Home. Live Your Best Life Here in Paradise! **ROOF 2013, A/C 2020, W/H 2022, IMPACT RESISTANT WINDOWS 2017, NEWER GARAGE DOOR 2016 AND RE-PIPED IN 2011** SELLER SAYS TO BRING YOUR OFFER!
Financial Considerations
Price:
$625,000
HOA Fee:
N/A
Tax Amount:
$3327.41
Price per SqFt:
$341.53
Tax Legal Description:
CAPE CORAL UNIT 64 BLK 1668 PB 21 PG 88 LOTS 56 + 57
Exterior Features
Lot Size:
10019
Lot Features:
Near Marina, Street Dead-End
Waterfront:
No
Parking Spaces:
N/A
Parking:
N/A
Roof:
Shingle
Pool:
No
Pool Features:
N/A
Interior Features
Bedrooms:
3
Bathrooms:
2
Heating:
Electric
Cooling:
Central Air
Appliances:
Built-In Oven, Cooktop, Dishwasher, Disposal, Dryer, Electric Water Heater, Range Hood, Refrigerator, Washer
Furnished:
No
Floor:
Luxury Vinyl
Levels:
One
Additional Features
Property Sub Type:
Single Family Residence
Style:
N/A
Year Built:
1985
Construction Type:
Stucco
Garage Spaces:
Yes
Covered Spaces:
N/A
Direction Faces:
East
Pets Allowed:
Yes
Special Condition:
None
Additional Features:
Irrigation System, Lighting, Private Mailbox, Rain Gutters, Sliding Doors
Additional Features 2:
N/A
Map
- Address5316 SW 8TH CT
Featured Properties