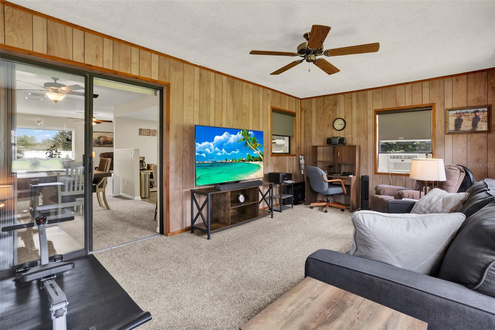
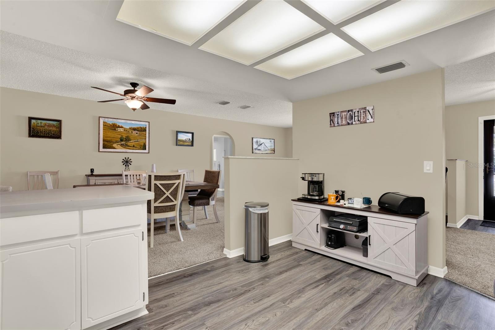


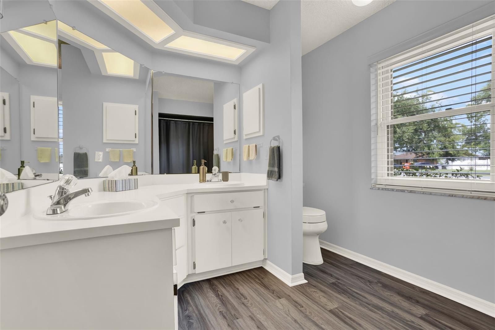

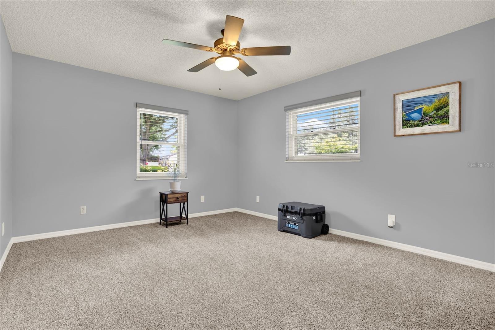
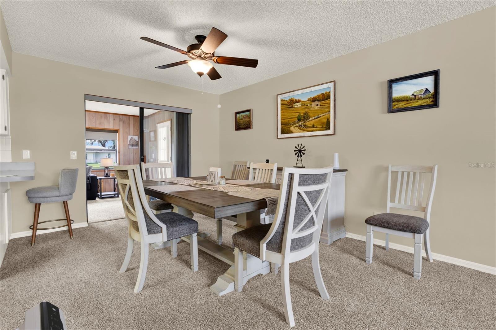
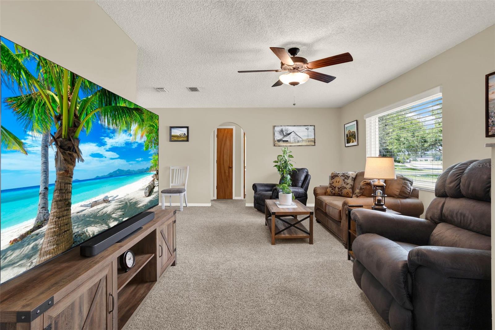
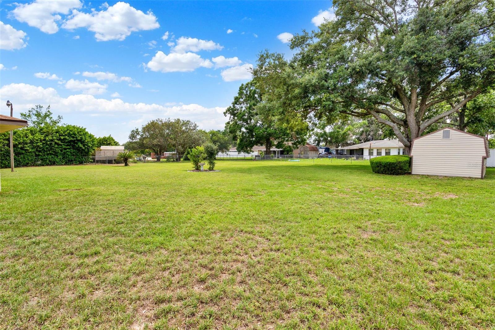

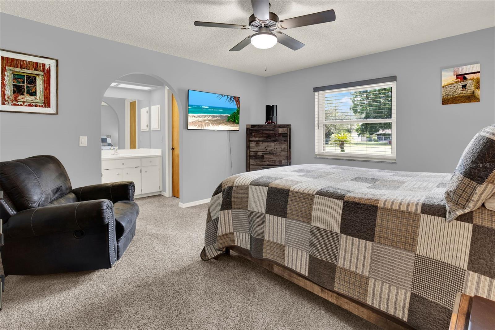
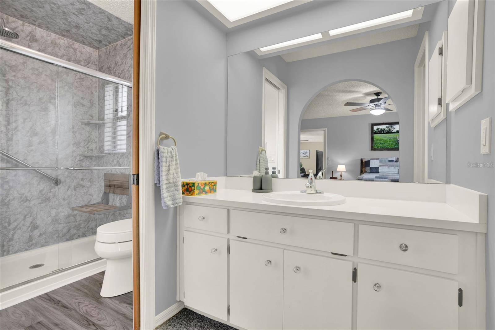

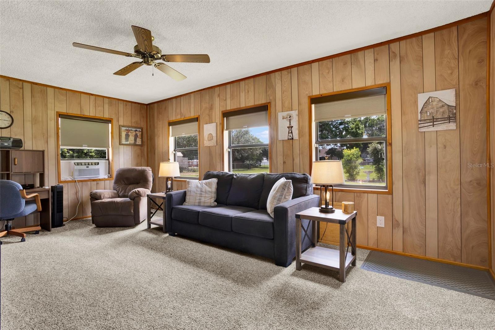

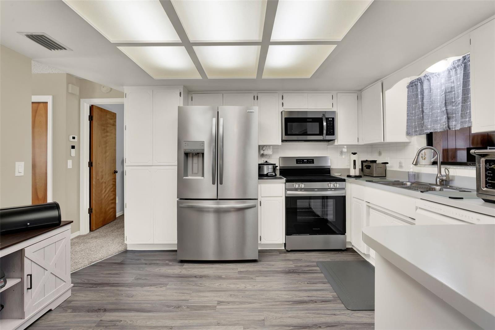
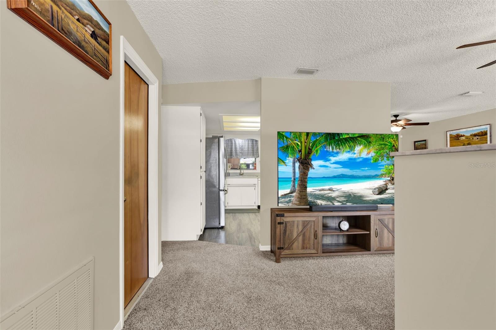

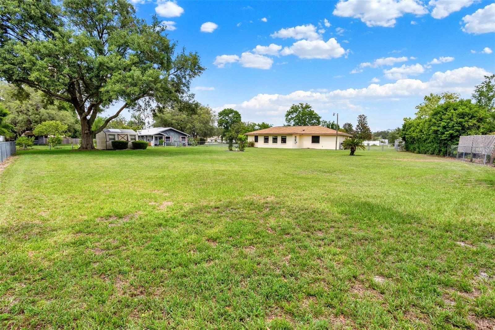
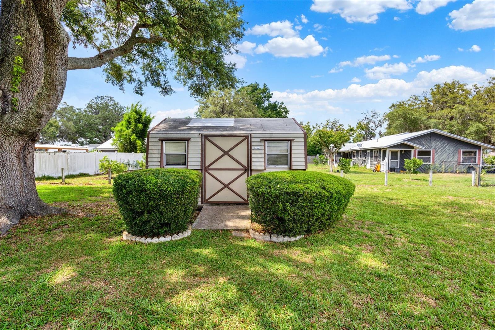
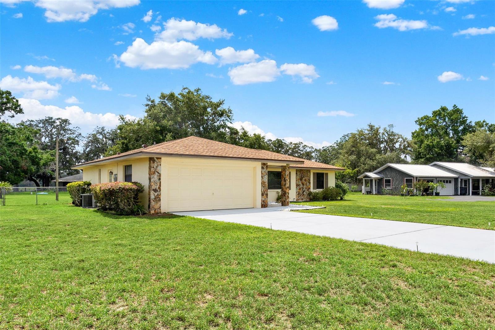

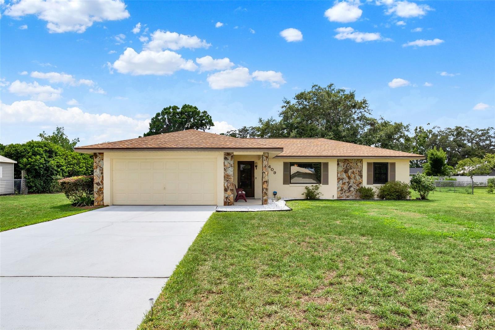
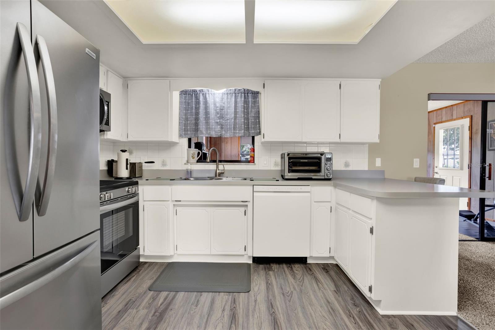
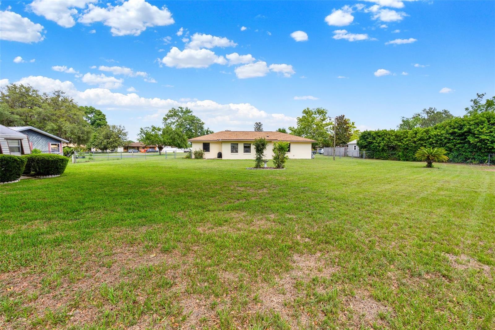

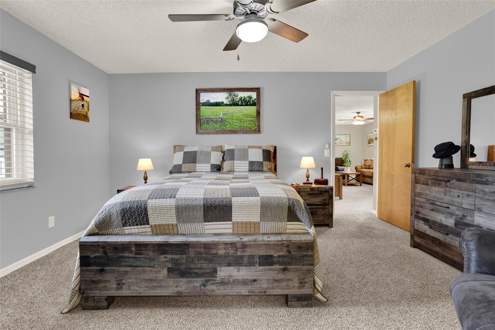
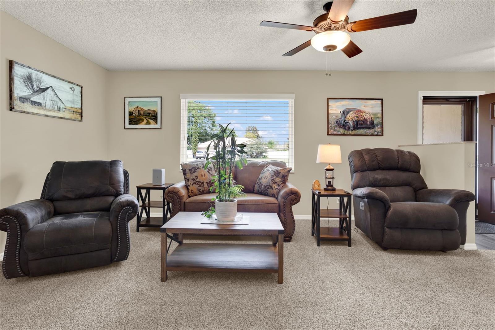


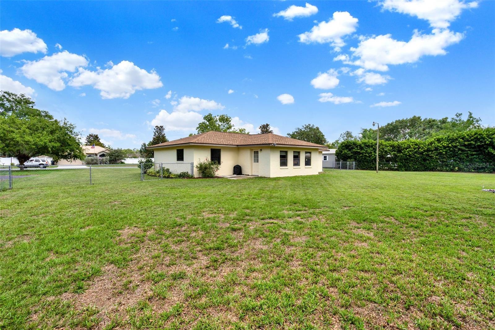
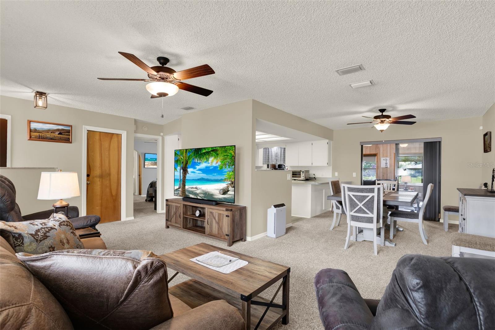
Pending
409 JUMPER DR S
$319,000
Features:
Property Details
Remarks
Welcome to this beautifully updated and well-cared-for home in a charming golf cart community! Built in 1988 and situated on a spacious 0.59-acre lot, this 2-bedroom, 2-bath residence offers 1,523 square feet of comfort and is calling you home! Almost every surface in this home has been thoughtfully upgraded. Enjoy new flooring throughout, fresh interior and exterior paint (2022), and a newer roof (2021). Other major updates include new windows, front door, and blinds (2024) AC system (2021), and an updated water heater and electrical system (2022). The primary bathroom has been refreshed (2024), and the dryer and AC ducts have been professionally cleaned for added peace of mind (2024). The spacious kitchen features brand-new appliances (2024), making it move-in ready for the next lucky owner. The split floor plan allows for added privacy and convenience. The large partially fenced back yard with a separate shed give you lots of options for entertaining and enjoyment. Bushnell offers a perfect blend of natural beauty, small-town atmosphere, and historic charm, all nestled within a welcoming community setting. Best of all there is no HOA here. Don't miss the chance to enjoy peaceful living with modern comforts in a truly special neighborhood!!
Financial Considerations
Price:
$319,000
HOA Fee:
N/A
Tax Amount:
$2057
Price per SqFt:
$209.46
Tax Legal Description:
LOT 23 BLK 2 JUMPERS PT UNIT 1 PB 4 PG 49-49A
Exterior Features
Lot Size:
25523
Lot Features:
City Limits, Landscaped, Oversized Lot, Sidewalk, Paved
Waterfront:
No
Parking Spaces:
N/A
Parking:
N/A
Roof:
Shingle
Pool:
No
Pool Features:
N/A
Interior Features
Bedrooms:
2
Bathrooms:
2
Heating:
Central, Ductless
Cooling:
Central Air
Appliances:
Cooktop, Dishwasher, Dryer, Electric Water Heater, Exhaust Fan, Microwave, Range, Refrigerator, Washer
Furnished:
No
Floor:
Carpet, Luxury Vinyl
Levels:
One
Additional Features
Property Sub Type:
Single Family Residence
Style:
N/A
Year Built:
1988
Construction Type:
Block, Stone, Stucco
Garage Spaces:
Yes
Covered Spaces:
N/A
Direction Faces:
East
Pets Allowed:
No
Special Condition:
None
Additional Features:
Garden, Lighting, Private Mailbox, Sidewalk, Sliding Doors, Storage
Additional Features 2:
N/A
Map
- Address409 JUMPER DR S
Featured Properties