
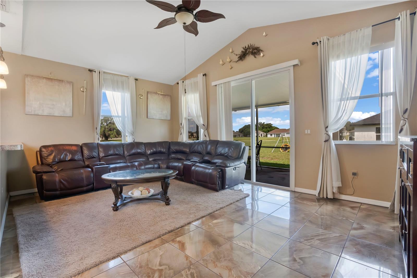


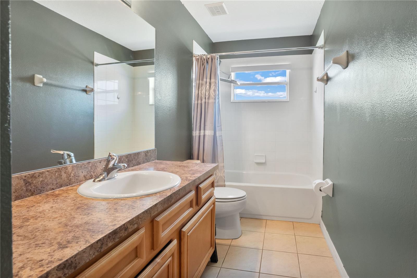

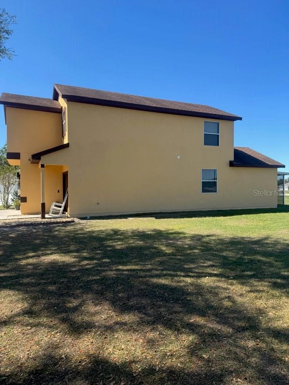

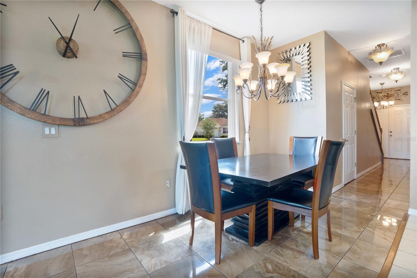

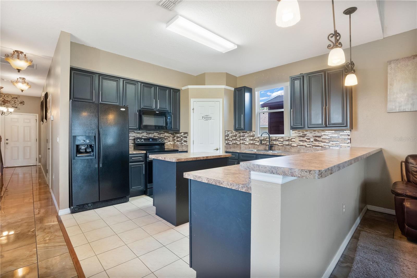
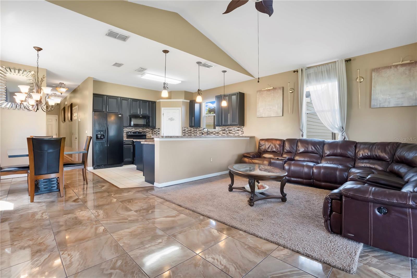


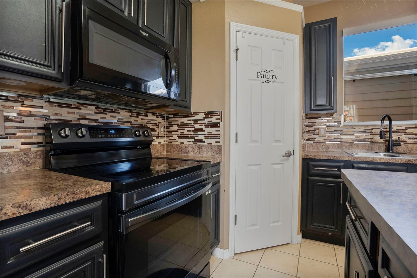

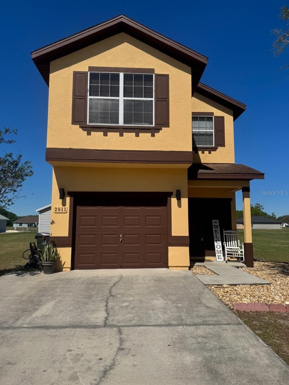



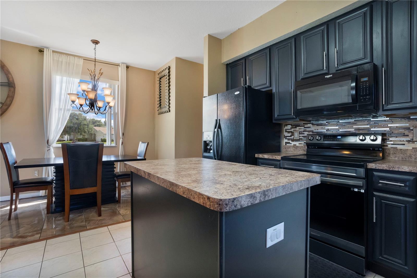



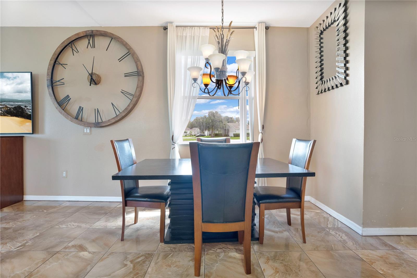
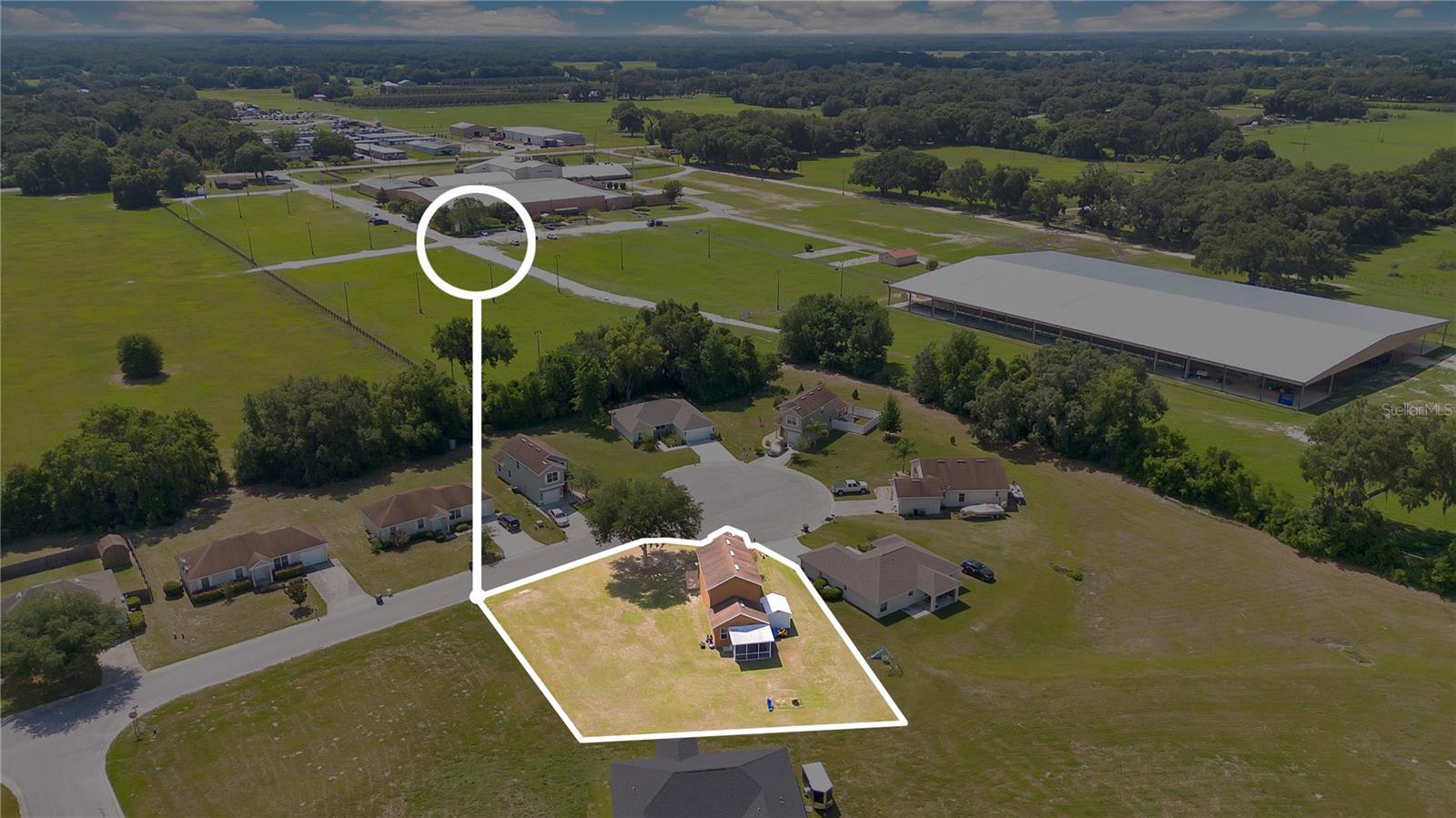

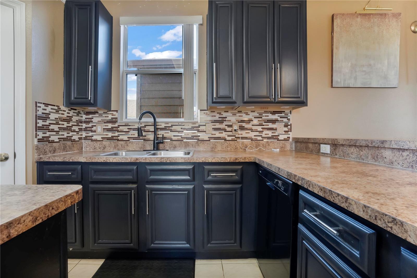

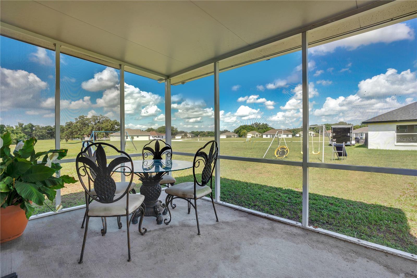

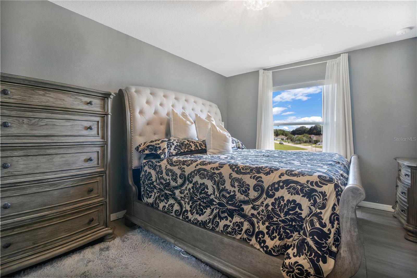
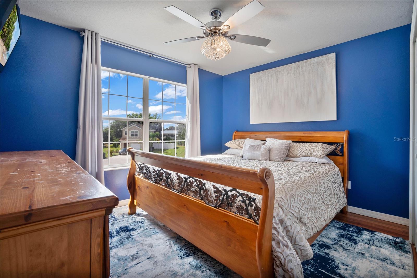




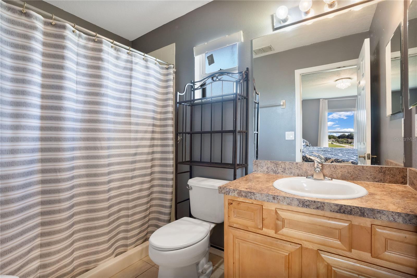


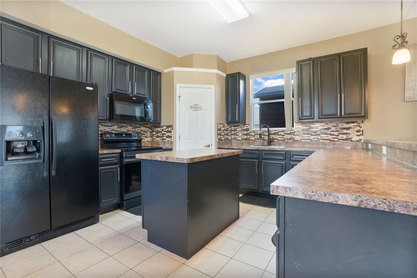

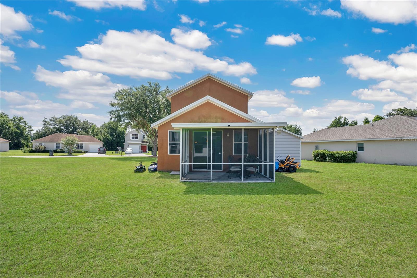
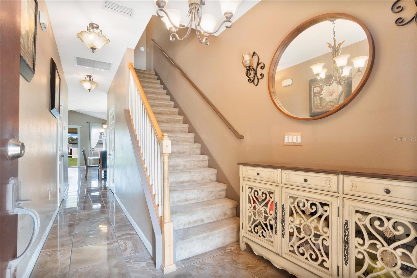
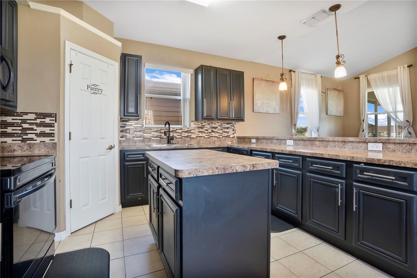

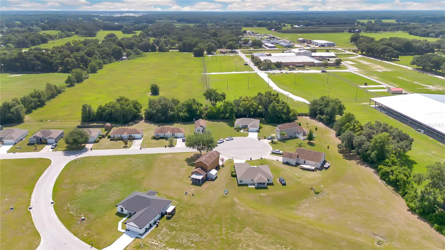








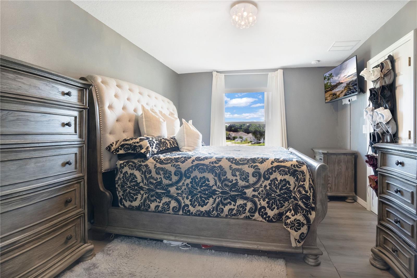




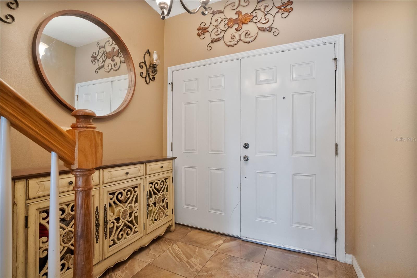
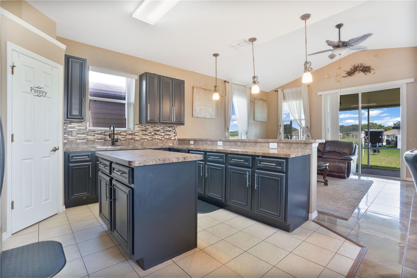

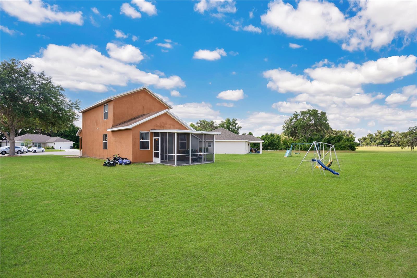






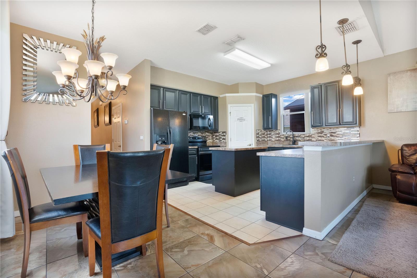

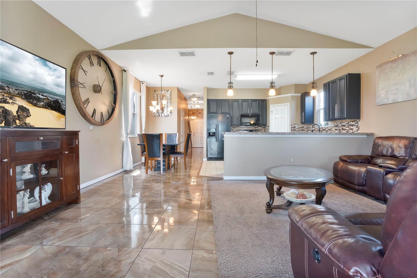
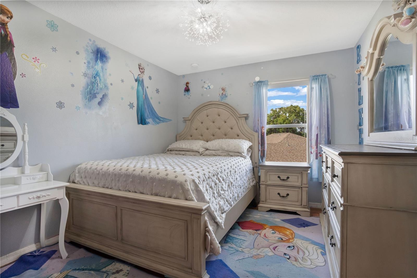

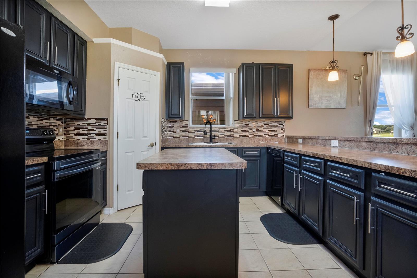





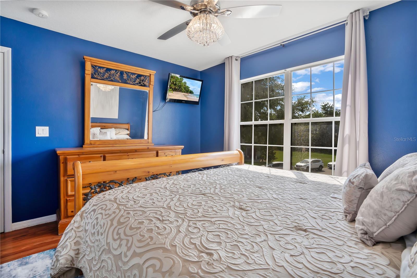





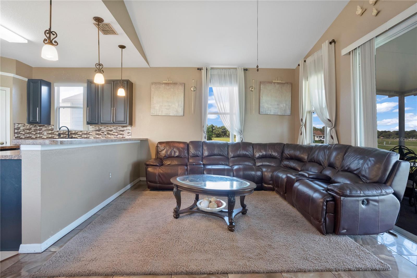

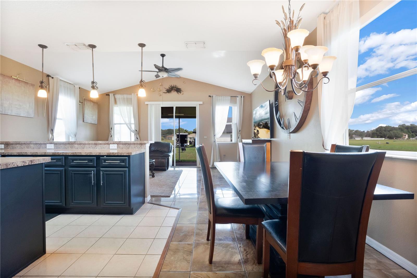
Active
2911 SE 75TH BLVD
$250,000
Features:
Property Details
Remarks
Welcome to this inviting two-story, three-bedroom two 1/2-bath home in the peaceful cul-de-sac of the Jumper Creek subdivision. This well-maintained community is ideal for families seeking a tranquil environment. Upon entering, you'll immediately appreciate the thoughtful layout. The open floor plan is perfect for entertaining guests. All three spacious bedrooms are conveniently situated upstairs, offering privacy and comfort. A versatile flex space awaits on the same floor, ideal for an office or cozy retreat tailored to your needs. Strategically located in Jumper Creek Manor, this home provides easy access to major highways, including I75, the Turnpike, US 301, SR 471, and SR 50. Its central location ensures quick commutes to The Villages, Tampa, Orlando, and Ocala, making it a top choice for accessibility. This property combines practicality with charm, accommodating USDA, FHA, VA, and Conventional financing options. Don't miss the opportunity to make this delightful residence your own. Contact us today to arrange a private showing and discover what Jumper Creek Manor offers.
Financial Considerations
Price:
$250,000
HOA Fee:
370
Tax Amount:
$556.5
Price per SqFt:
$162.13
Tax Legal Description:
LOT 37 BLOCK A JUMPER CREEK MANOR PB 9 PGS 5-5B
Exterior Features
Lot Size:
8758
Lot Features:
Cleared, Cul-De-Sac, Landscaped, Street Brick, Street One Way, Paved
Waterfront:
No
Parking Spaces:
N/A
Parking:
N/A
Roof:
Roof Over, Tile
Pool:
No
Pool Features:
N/A
Interior Features
Bedrooms:
3
Bathrooms:
3
Heating:
Central
Cooling:
Central Air
Appliances:
Cooktop, Dishwasher, Freezer, Microwave, Refrigerator
Furnished:
No
Floor:
Carpet, Tile
Levels:
Two
Additional Features
Property Sub Type:
Single Family Residence
Style:
N/A
Year Built:
2008
Construction Type:
Concrete, Stucco
Garage Spaces:
Yes
Covered Spaces:
N/A
Direction Faces:
Southeast
Pets Allowed:
Yes
Special Condition:
None
Additional Features:
Sliding Doors
Additional Features 2:
The Buyer and buyer's agent are Responsible for Independently Verifying the Lease Restrictions with the HOA/Property Management Company.
Map
- Address2911 SE 75TH BLVD
Featured Properties