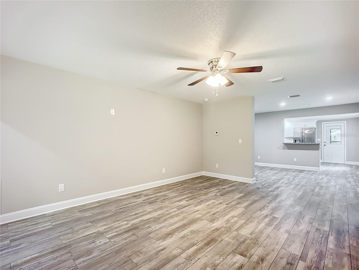
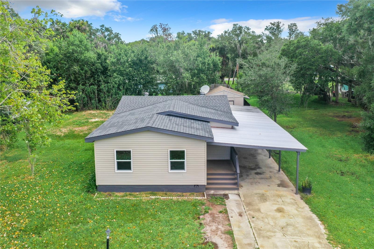
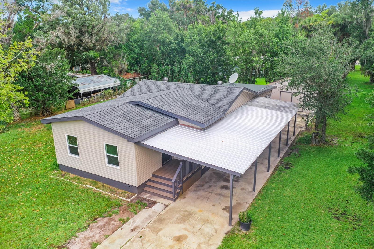
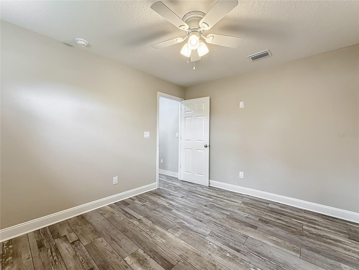
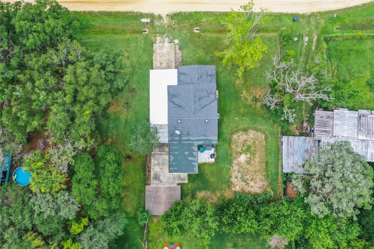
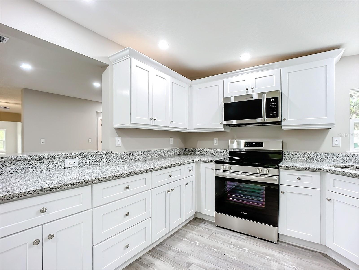
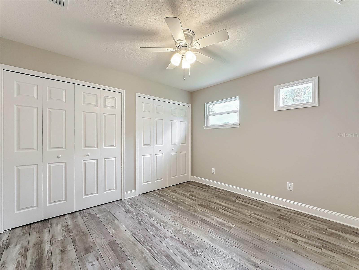
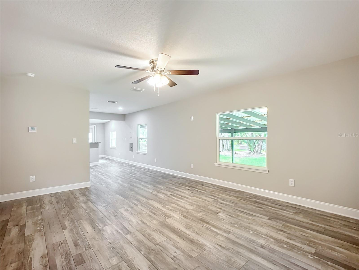
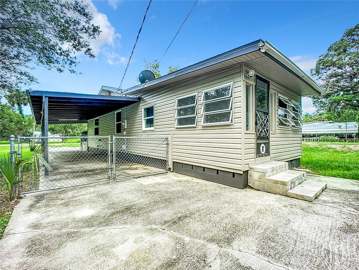
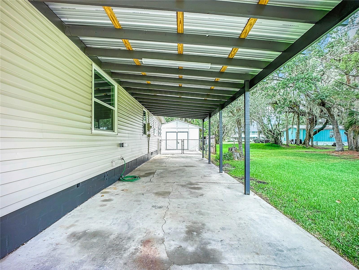
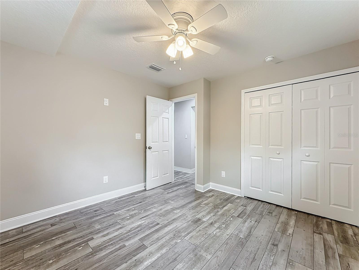
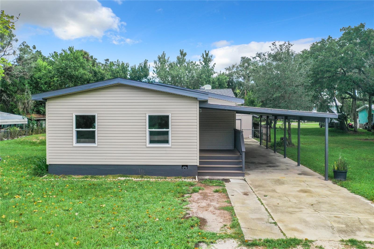
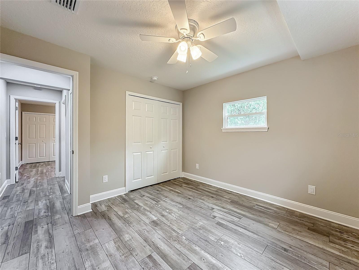
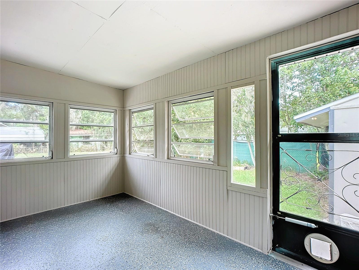
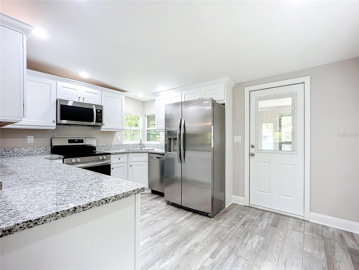
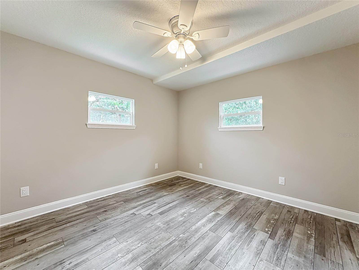
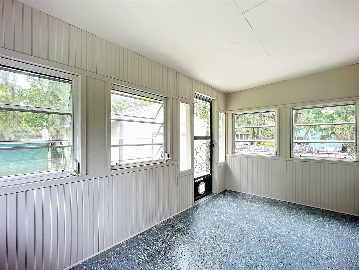
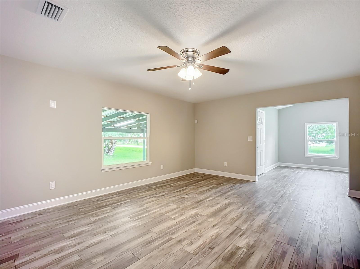
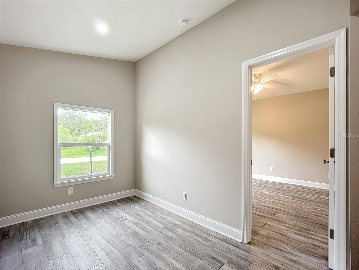
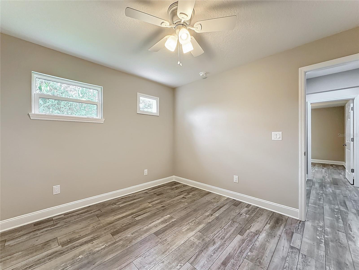
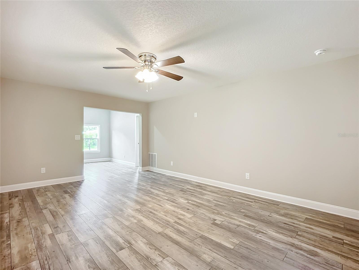
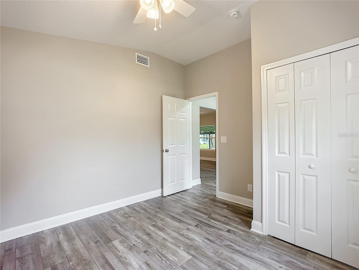
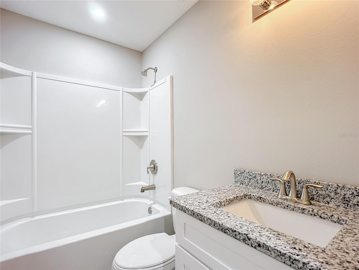
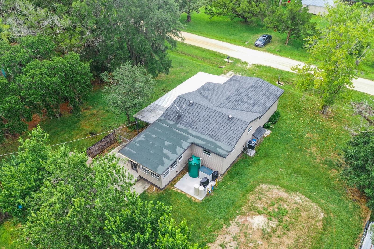
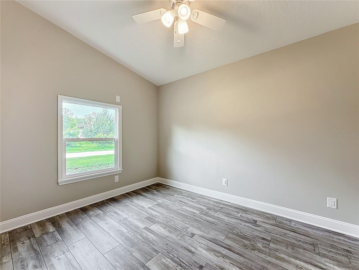
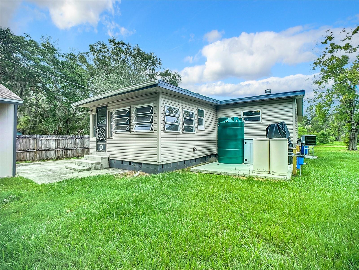
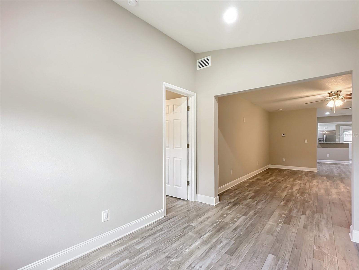
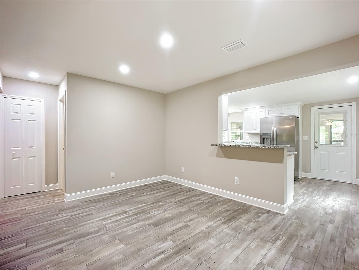
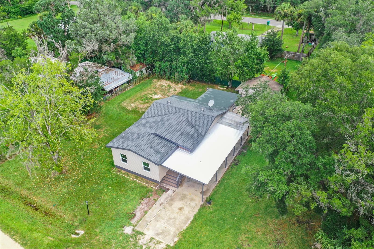
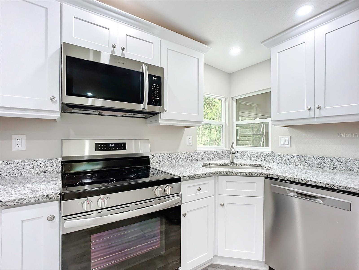
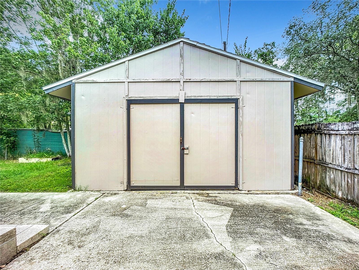
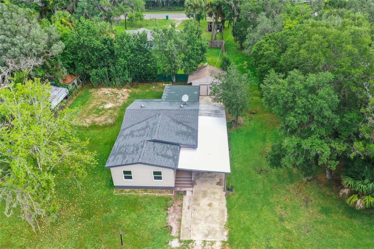
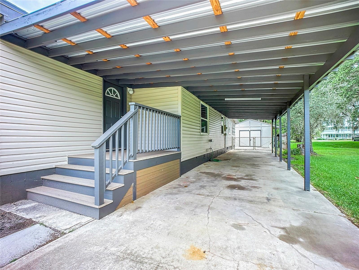
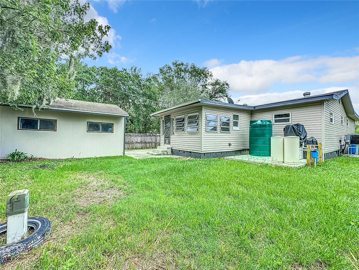
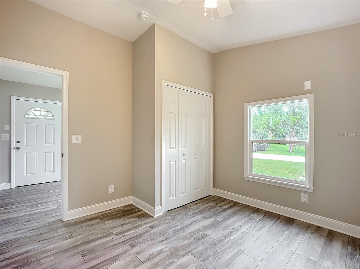
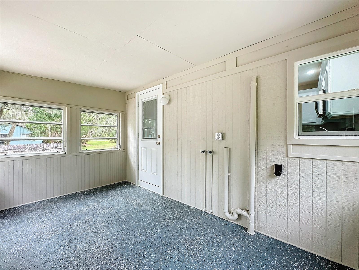
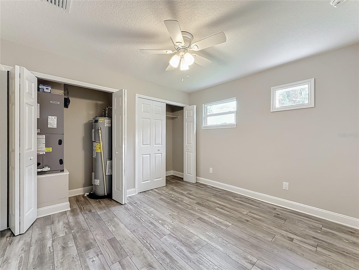
Active
88 CHERYL ELAINE DR
$285,000
Features:
Property Details
Remarks
This is a must see! Fully renovated, beautiful 1,210 square foot home on large lot in secluded country location with over-sized car carport (42x11) and detached garage (16x16). This 3 bedroom, 1 bathroom home has been fully remodeled and is in turn-key condition. Enjoy the spacious new kitchen with solid wood cabinets, modern hardware, new stainless steel appliances, new sink and faucet, plenty of (granite) counter space and large eat-in peninsula. The interior is freshly painted in neutral grey tones which compliment the beautiful wood-look flooring, new baseboards and new light fixtures throughout. The large family room, spacious kitchen, cozy screened back porch (13x8) and over-sized yard make this house great for entertaining. Home boasts newer roof, new air conditioner, new water heater, new whole house reverse osmosis water system, new windows, fresh paint inside and out, remodeled kitchen, new stainless steel appliances, remodeled bathroom, new wood-look luxury vinyl throughout, new baseboards and new light fixtures. This home is less than a mile from Dead Lake. Bring your boat and jet skis and enjoy the country lifestyle. No HOA. Come see for yourself.
Financial Considerations
Price:
$285,000
HOA Fee:
N/A
Tax Amount:
$1745.96
Price per SqFt:
$235.54
Tax Legal Description:
ST JOHNS PARK SUBD UNIT 1 BLOCK A LOT 9, OR 99 PG 9 OR 322 PG 426, OR 532 PG 1864 REMAINDERMAN JAMES E BELL OR 1075 PG 1951-JAMES TO BERNICE OR 1864/479-DC OR 1973/161 OR 1999/5-DC-JAMES OR 1999/4 OR 1999/7 OR 2078/876 OR 2370/830
Exterior Features
Lot Size:
9060
Lot Features:
N/A
Waterfront:
No
Parking Spaces:
N/A
Parking:
N/A
Roof:
Shingle
Pool:
No
Pool Features:
N/A
Interior Features
Bedrooms:
3
Bathrooms:
1
Heating:
Central, Electric
Cooling:
Central Air
Appliances:
Dishwasher, Disposal, Microwave, Range, Refrigerator
Furnished:
No
Floor:
Luxury Vinyl
Levels:
One
Additional Features
Property Sub Type:
Single Family Residence
Style:
N/A
Year Built:
1970
Construction Type:
Vinyl Siding
Garage Spaces:
Yes
Covered Spaces:
N/A
Direction Faces:
South
Pets Allowed:
No
Special Condition:
None
Additional Features:
Storage
Additional Features 2:
N/A
Map
- Address88 CHERYL ELAINE DR
Featured Properties