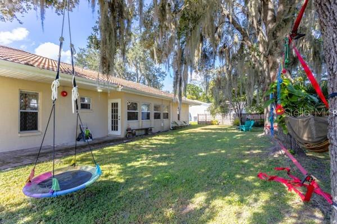
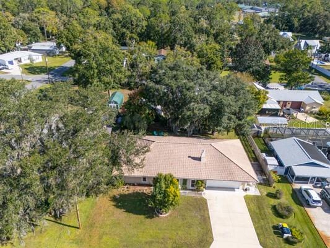
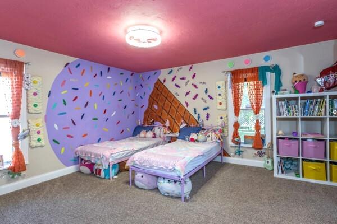
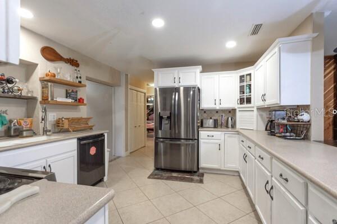
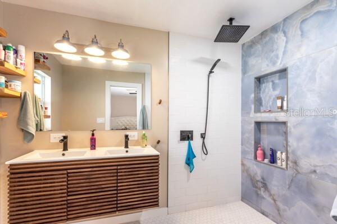
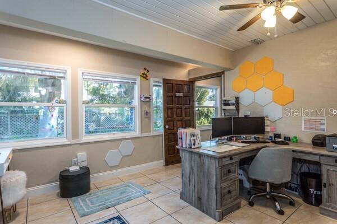
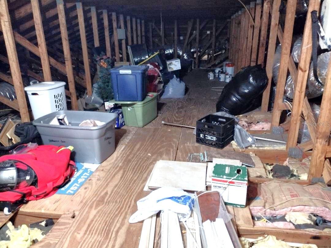
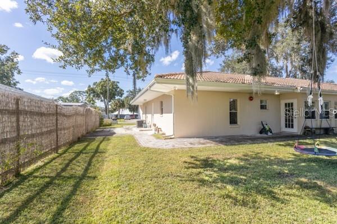
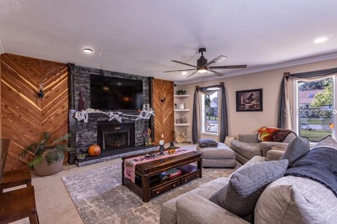
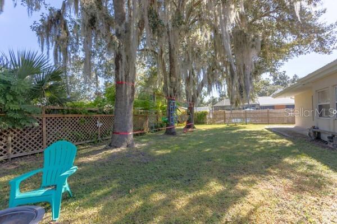
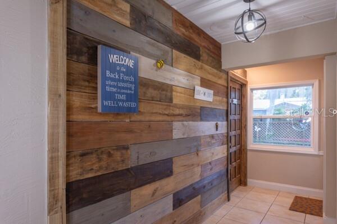
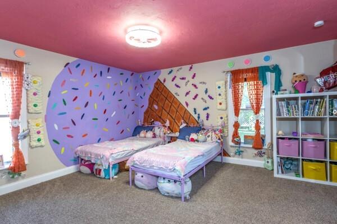
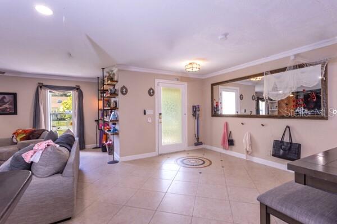
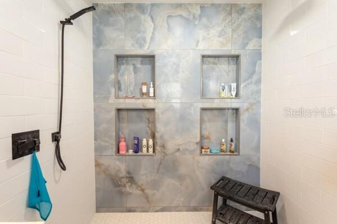
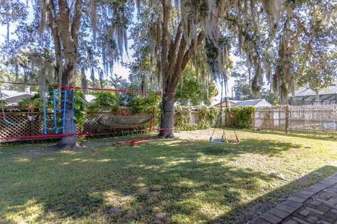
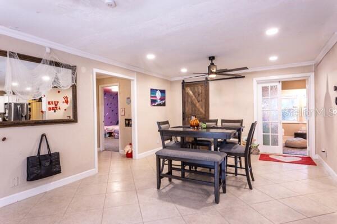
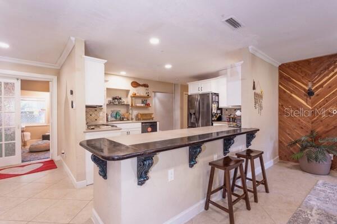
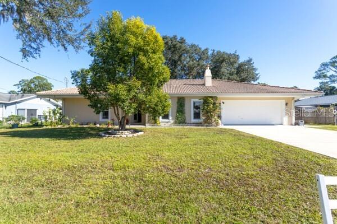
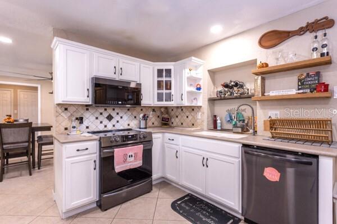
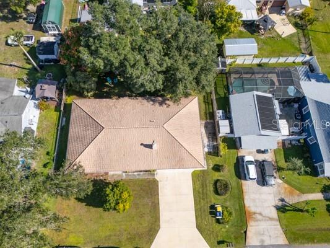
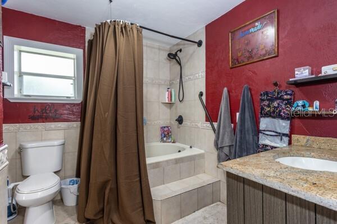
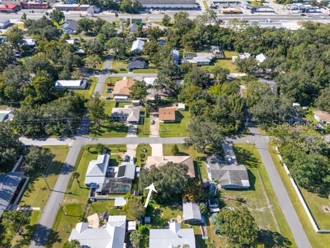
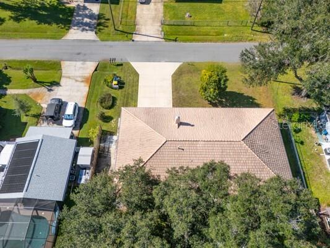
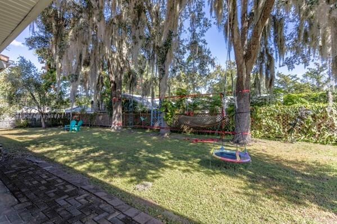
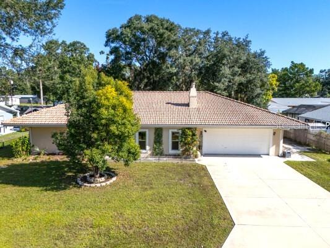
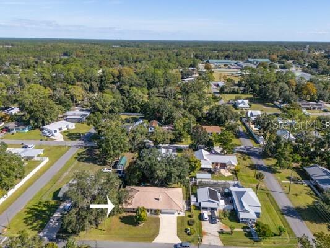
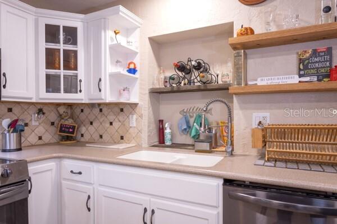
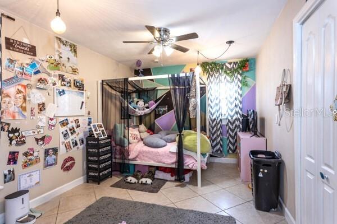
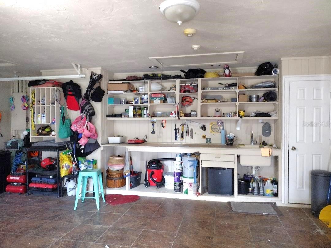
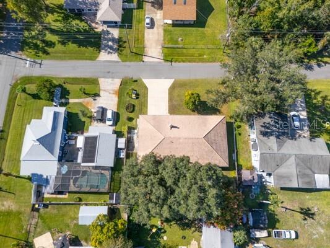
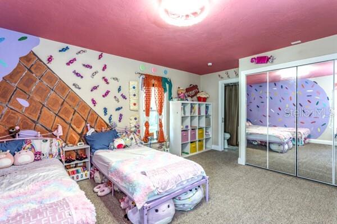
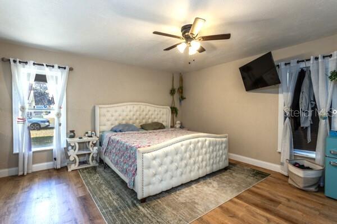
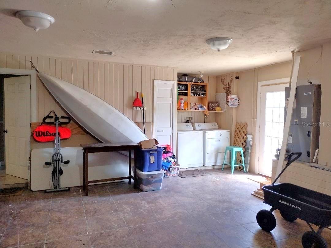
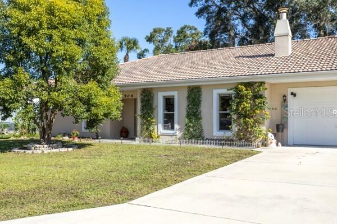
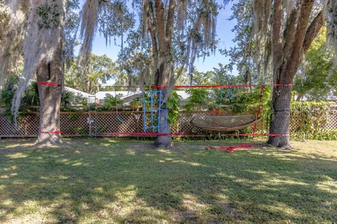
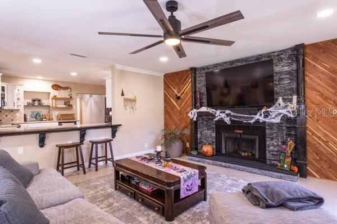
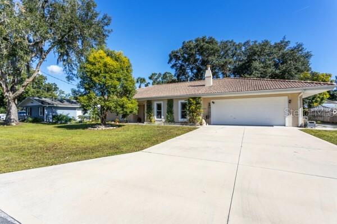
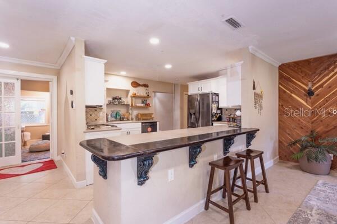
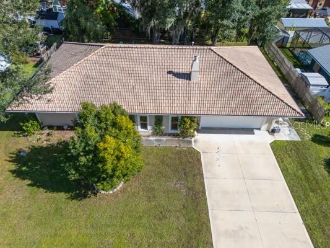
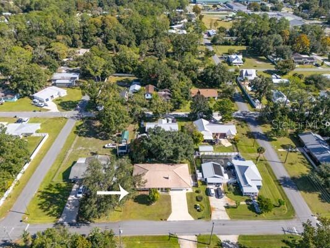
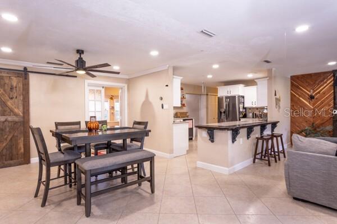
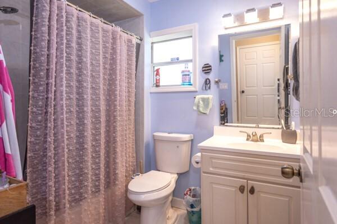
Active
504 N CHERRY ST
$389,900
Features:
Property Details
Remarks
Welcome home to this beautifully updated 3-bedroom, 3-bath residence featuring over 2,700 sq. ft. of living space and an inviting open floor plan perfect for family living and entertaining. Enjoy cozy evenings by the fireplace and the comfort of a large master suite with abundant closet space and a modern master bath showcasing a double-sink vanity and dual showerheads. The spacious kitchen offers plenty of cabinets, counter space, and newer appliances, ideal for the home chef. A bright home office with backyard views provides a peaceful workspace. The oversized 2-car garage includes built-in shelving and attic storage, offering plenty of room for organization. Additional features include a tile roof (2012), new hot water heater, and a partly fenced yard on a quiet residential street—providing the perfect blend of privacy, comfort, and convenience. This home is move-in ready and designed for modern living—perfect for those seeking an updated, spacious home in a peaceful neighborhood.
Financial Considerations
Price:
$389,900
HOA Fee:
N/A
Tax Amount:
$4046.04
Price per SqFt:
$143.72
Tax Legal Description:
TOWN OF BUNNELL BLOCK 100 LOTS 3-4 OR 222 PG 397,(DC 485 PG 858 OR 508/1066-DC OR 513/858 OR 513/902 OR 977/998 OR 1850/287 OR 1852/456 OR 1879/1454
Exterior Features
Lot Size:
10503
Lot Features:
N/A
Waterfront:
No
Parking Spaces:
N/A
Parking:
N/A
Roof:
Tile
Pool:
No
Pool Features:
N/A
Interior Features
Bedrooms:
3
Bathrooms:
3
Heating:
Central
Cooling:
Central Air
Appliances:
Dishwasher, Electric Water Heater, Microwave, Range, Refrigerator
Furnished:
No
Floor:
Carpet, Tile
Levels:
One
Additional Features
Property Sub Type:
Single Family Residence
Style:
N/A
Year Built:
1985
Construction Type:
Block, Stone
Garage Spaces:
Yes
Covered Spaces:
N/A
Direction Faces:
West
Pets Allowed:
No
Special Condition:
None
Additional Features:
Other
Additional Features 2:
N/A
Map
- Address504 N CHERRY ST
Featured Properties