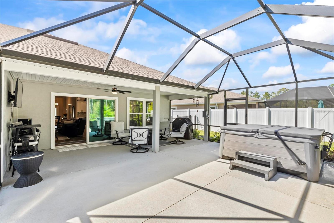
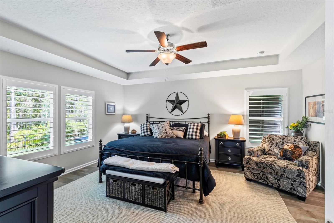
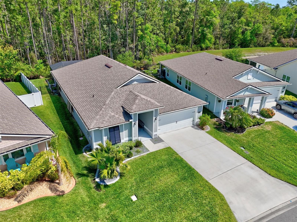
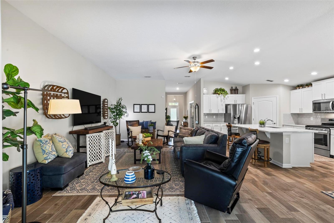
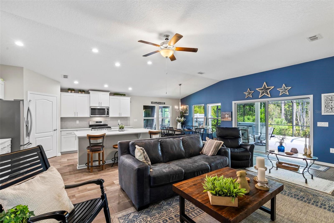
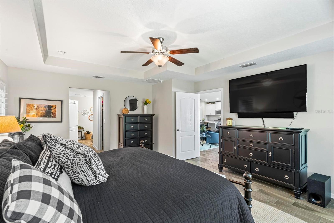
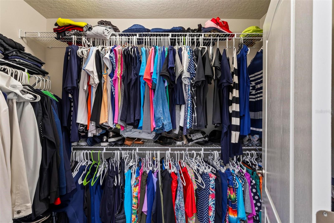
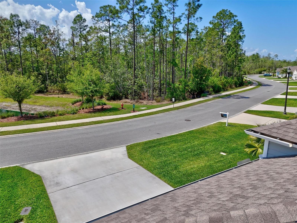
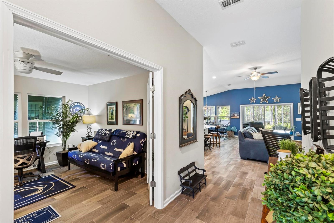
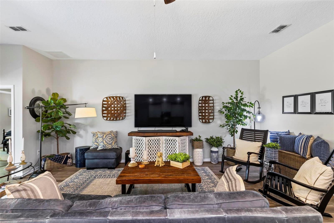
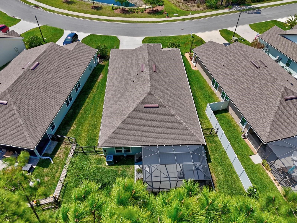
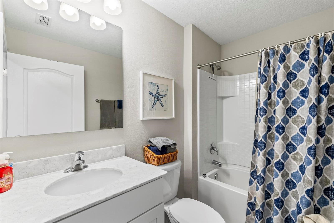
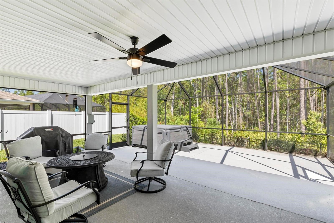
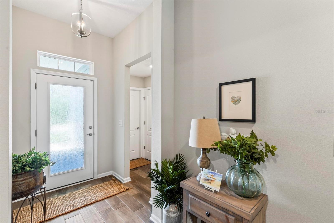
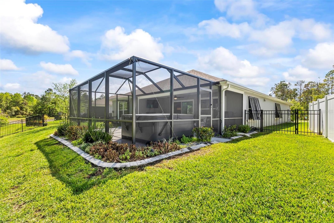
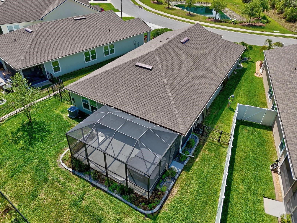
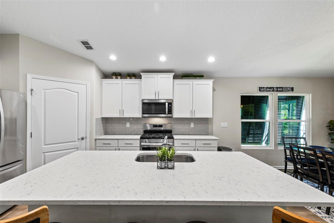
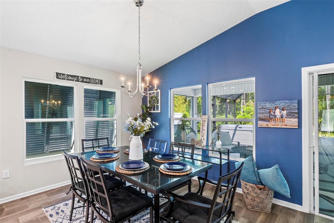
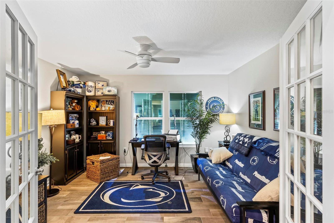
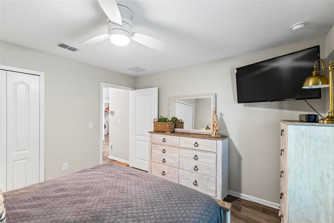
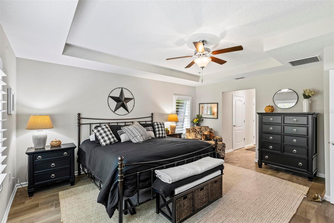
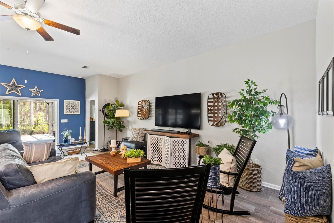
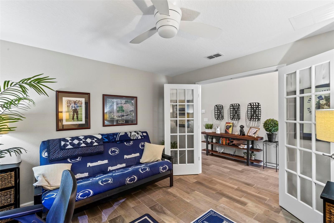
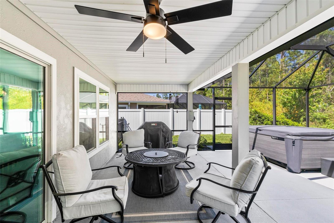
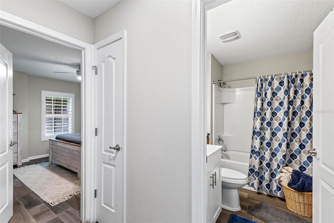
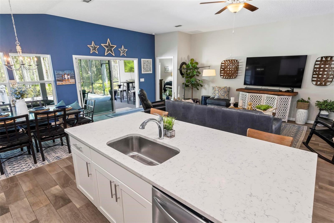
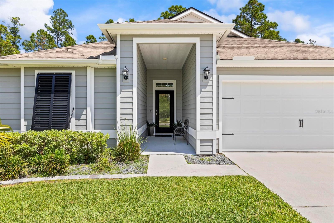
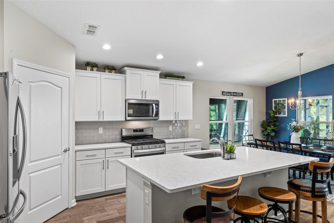
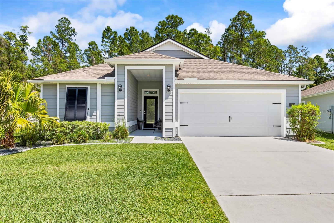
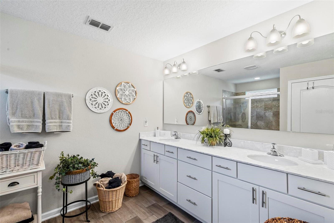
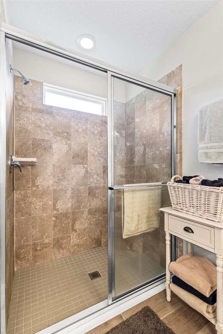
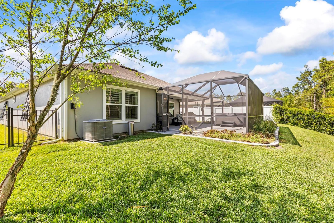
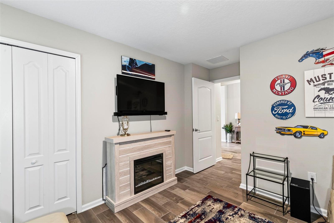
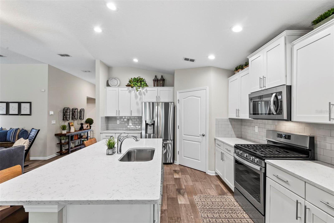
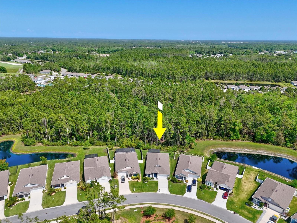
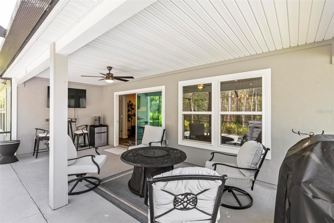
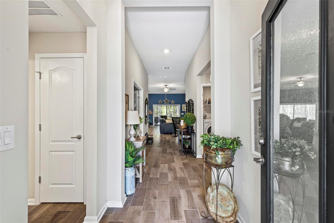
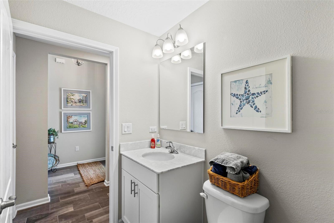
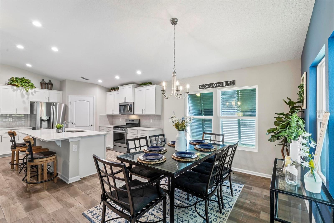
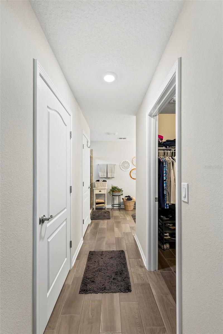
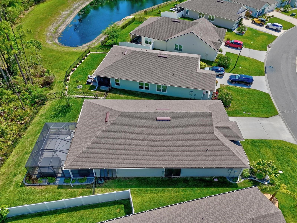
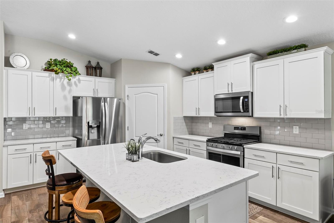
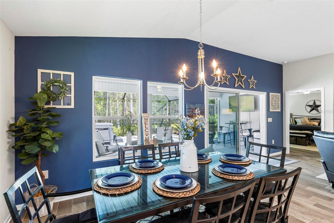
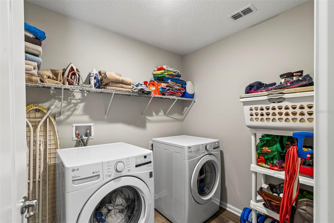
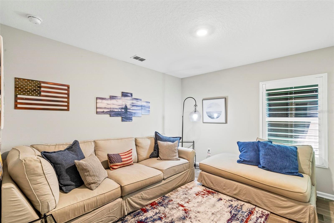
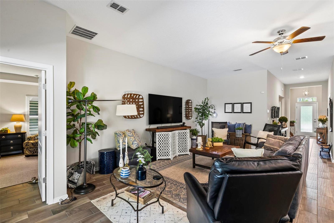
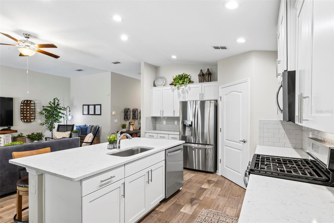
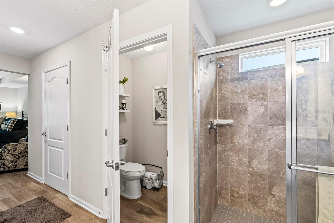
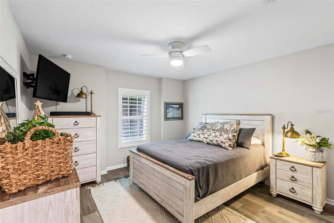
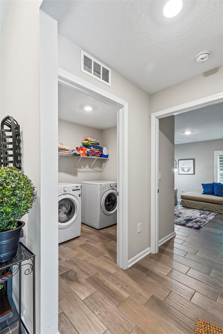
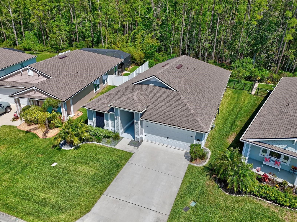
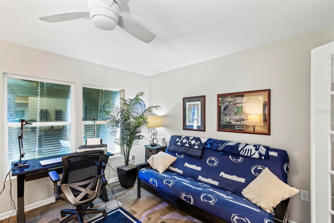
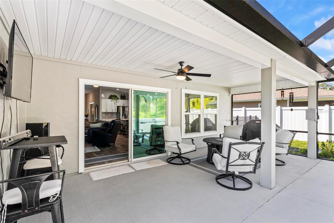
Active
51 BIRDIE WAY
$385,000
Features:
Property Details
Remarks
Gated 55+ Community inside Grand Reserve: This Dalton model offers 1,986 square feet of open Florida style layout with three spacious bedrooms, plus a den and two full bathrooms. A fully functional kitchen with gas range top, stainless steel appliances, a large center island and luxurious quartz countertops throughout. The covered lanai is extended with vaulted screen enclosure, textured and painted floors that provide loads of entertainment space. There's a fully enclosed back yard with black aluminum fencing. Sidewalks, underground utilities, mailbox center. Water Softener included and exterior hurricane shutters too. The community also has special events, group activities, and social clubs. A state of the art clubhouse that has a multipurpose room, fitness center, swimming pool and patio to enjoy on a sunny day. The community also provides bocce ball courts, pickleball courts, firepit and a fishing pond. 18-hole golf course. Freedom Homes at Grand Reserve is centrally located in Bunnell, Florida and is about 40 minutes from Daytona Beach to the south and St. Augustine to the north. This location puts residents in easy reach of a multitude of daily errands and entertainment opportunities.
Financial Considerations
Price:
$385,000
HOA Fee:
295
Tax Amount:
$5790
Price per SqFt:
$193.86
Tax Legal Description:
Grand Reserve Phase 1A & 1B MB 39 PG 6 LOT 19
Exterior Features
Lot Size:
7574
Lot Features:
N/A
Waterfront:
No
Parking Spaces:
N/A
Parking:
N/A
Roof:
Shingle
Pool:
No
Pool Features:
N/A
Interior Features
Bedrooms:
3
Bathrooms:
2
Heating:
Central, Electric
Cooling:
Central Air
Appliances:
Cooktop, Dishwasher, Disposal, Electric Water Heater, Microwave, Refrigerator, Water Softener
Furnished:
No
Floor:
Tile
Levels:
One
Additional Features
Property Sub Type:
Single Family Residence
Style:
N/A
Year Built:
2021
Construction Type:
HardiPlank Type, Frame
Garage Spaces:
Yes
Covered Spaces:
N/A
Direction Faces:
West
Pets Allowed:
Yes
Special Condition:
None
Additional Features:
Irrigation System, Sliding Doors
Additional Features 2:
5 lots maximum will be approved for a Leasing Permit
Map
- Address51 BIRDIE WAY
Featured Properties