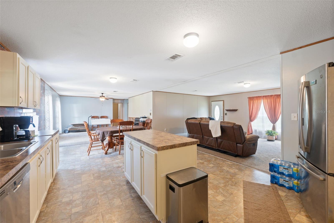
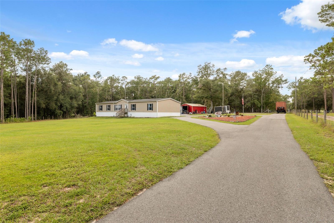
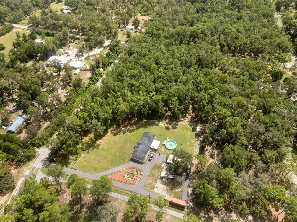
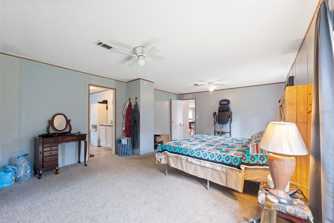
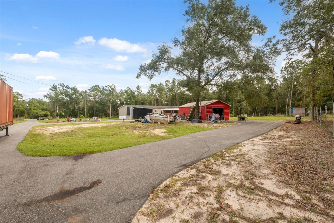
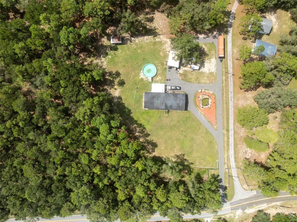
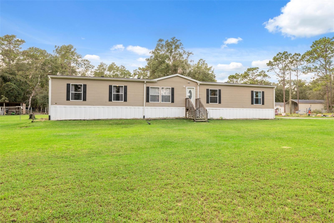
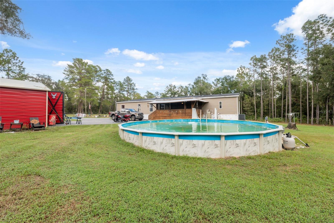
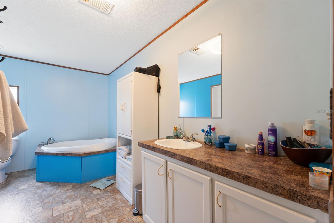
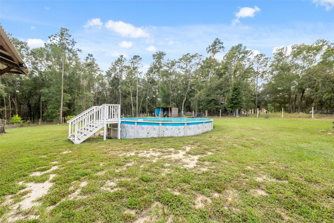
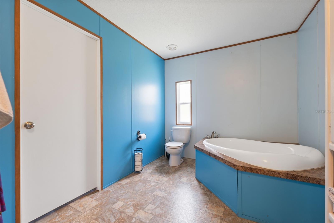
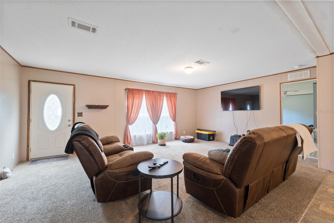
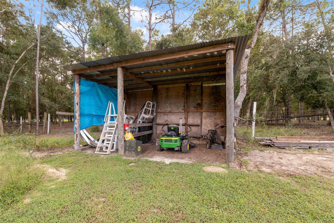
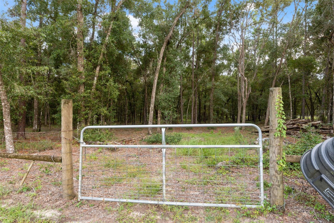
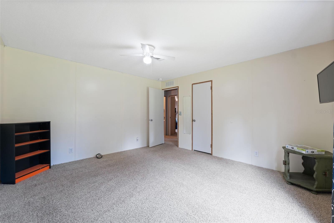
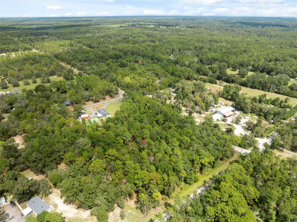
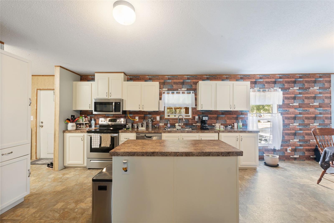
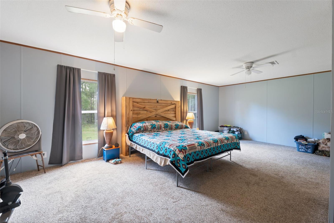
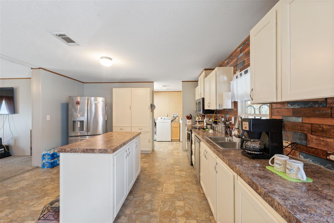
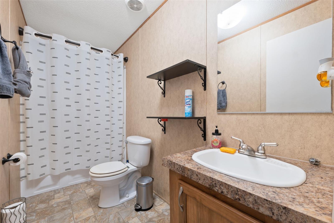
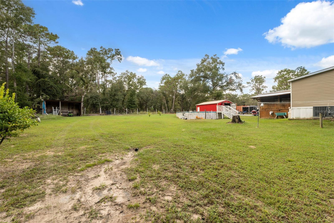
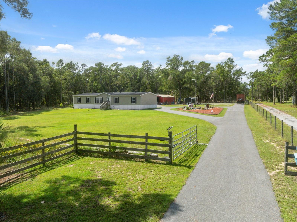
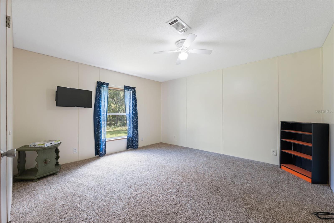
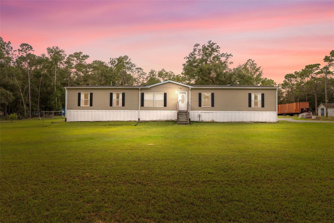
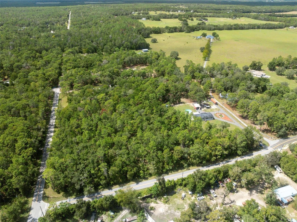
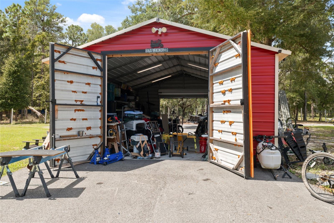
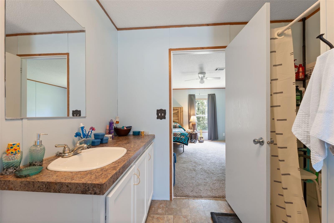
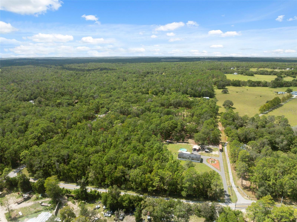
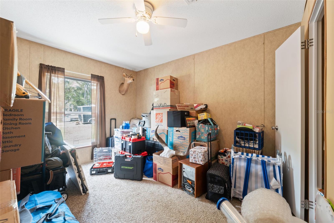
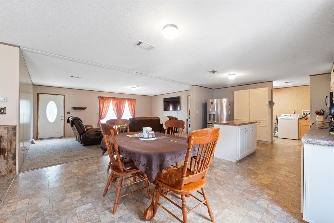
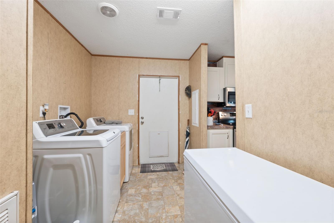
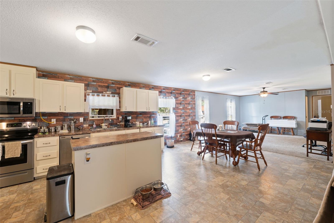
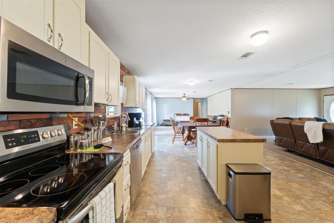
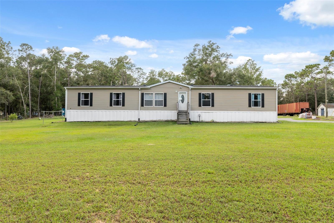
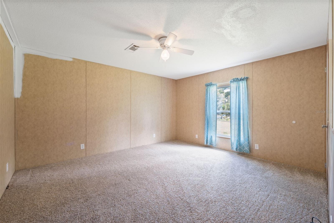
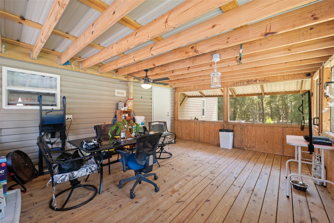
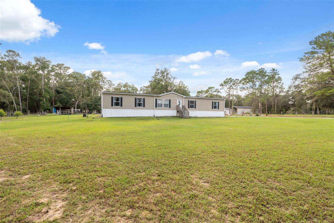
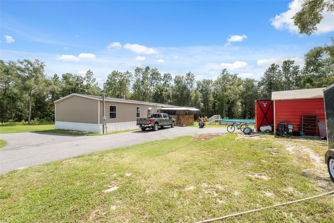
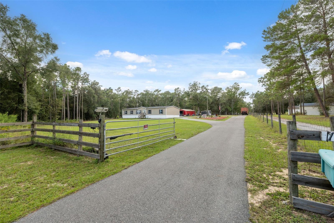
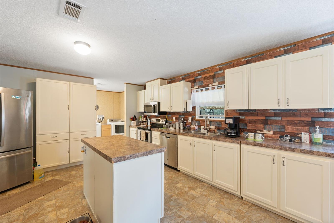
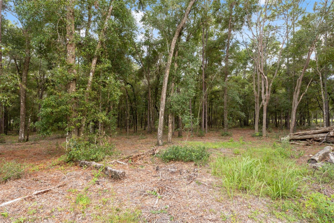
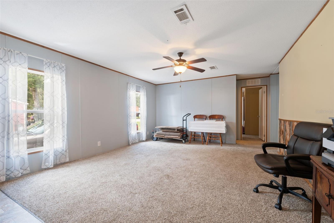
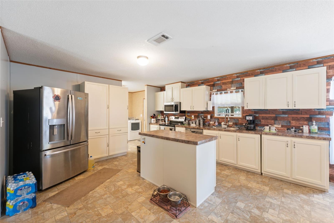
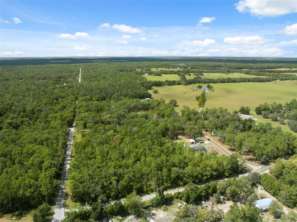
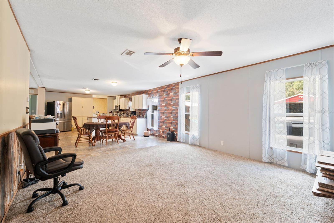
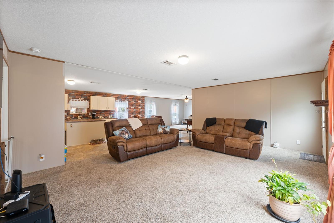
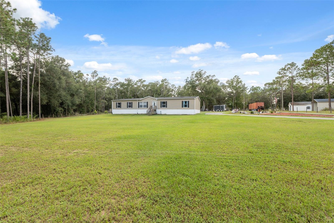
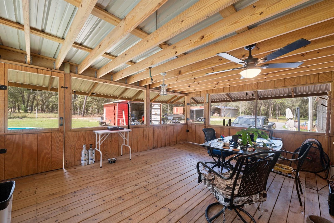
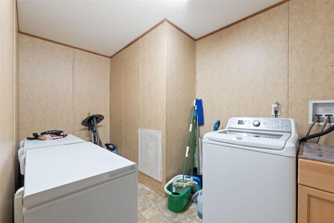
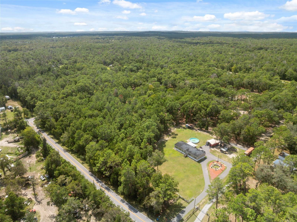
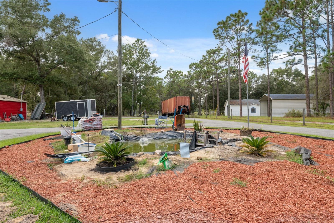
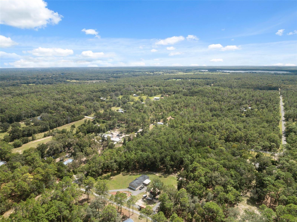
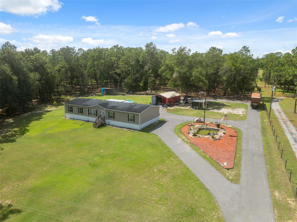
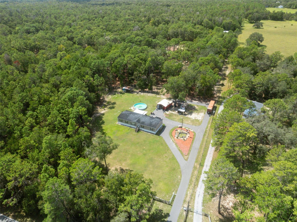
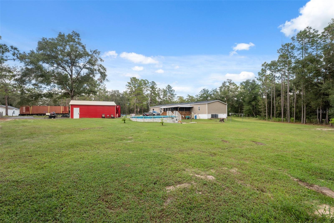
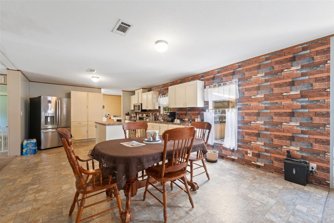
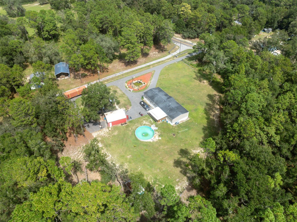
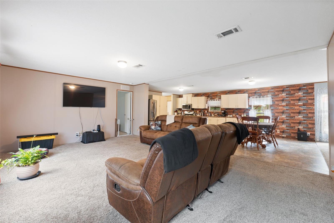
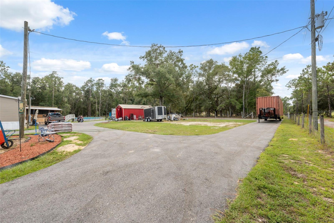
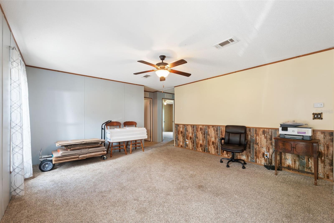
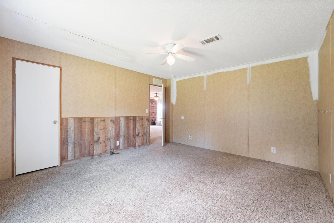
Active
16481 OAKVIEW DR
$399,900
Features:
Property Details
Remarks
Discover the perfect blend of peaceful country living and modern comfort on nearly 5 fenced acres in the heart of Brooksville. This 4-bedroom, 2-bathroom home offers over 2,200 square feet of living space with an open layout and all the flexibility you need for family, guests, or hobbies. Step inside to find two spacious living areas, a large dining space, and a bright kitchen with plenty of cabinets, a center island, and newer appliances. The primary suite is tucked away for privacy and features dual walk-in closets, a soaking tub, separate shower, and double vanity. The split floor plan places three additional bedrooms and a full bath on the opposite side of the home, giving everyone their own space. Outside, you’ll love the setup — a covered and screened rear porch perfect for relaxing or entertaining, a private above-ground pool with deck, and a large detached workshop/garage equipped with 30-amp and 50-amp RV hookups and ample power for tools or toys. The circular drive and paved parking area provide room for trucks, trailers, and RVs, while the cross-fenced pasture and outbuildings make it easy to keep animals or run a small hobby farm. Enjoy the balance of cleared, usable land and shaded wooded acreage for privacy. Located in Istachatta Acres, this home offers the quiet of rural life just minutes from the Withlacoochee River, trails, and Brooksville’s local conveniences. Whether you’re looking for a homestead, small farm, or simply room to breathe — this property checks every box.
Financial Considerations
Price:
$399,900
HOA Fee:
N/A
Tax Amount:
$4730
Price per SqFt:
$175.39
Tax Legal Description:
R15 121 20 0471 0000 0110
Exterior Features
Lot Size:
213444
Lot Features:
Cleared, Farm, Level, Pasture, Paved
Waterfront:
No
Parking Spaces:
N/A
Parking:
Circular Driveway, Driveway, Workshop in Garage
Roof:
Shingle
Pool:
Yes
Pool Features:
Above Ground, Deck
Interior Features
Bedrooms:
4
Bathrooms:
2
Heating:
Central, Electric
Cooling:
Central Air
Appliances:
Microwave, Range, Refrigerator, Washer, Dishwasher, Dryer
Furnished:
Yes
Floor:
Linoleum, Carpet
Levels:
One
Additional Features
Property Sub Type:
Manufactured Home
Style:
N/A
Year Built:
2016
Construction Type:
Vinyl Siding, Frame
Garage Spaces:
Yes
Covered Spaces:
N/A
Direction Faces:
East
Pets Allowed:
No
Special Condition:
None
Additional Features:
Private Mailbox, Storage
Additional Features 2:
N/A
Map
- Address16481 OAKVIEW DR
Featured Properties