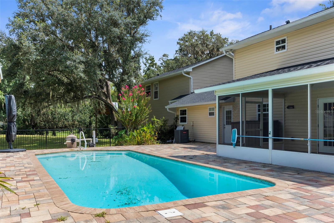
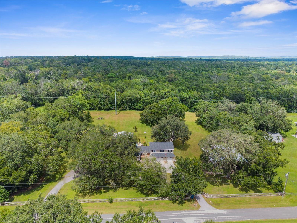
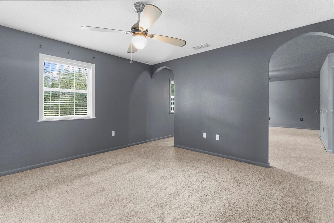
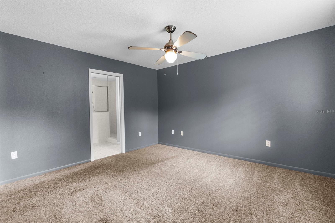
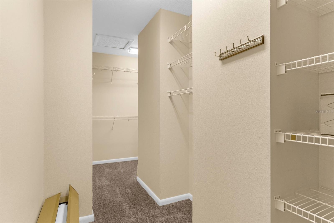
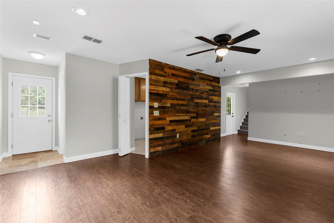
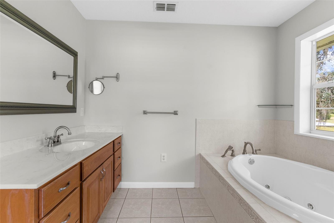
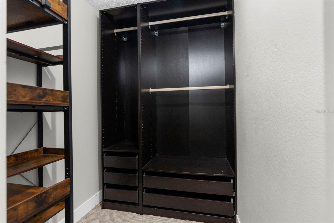

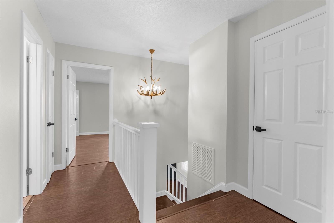
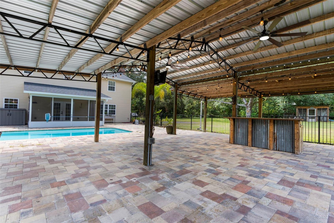
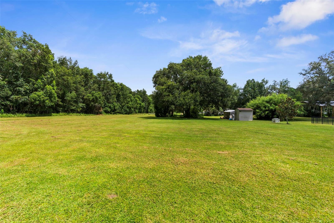
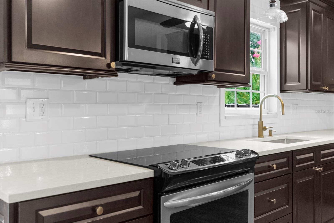

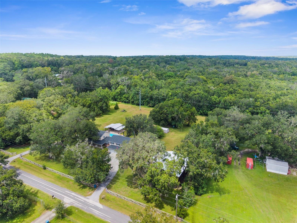
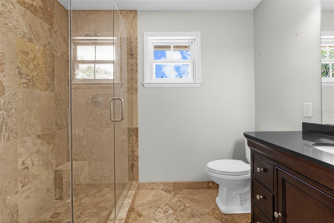
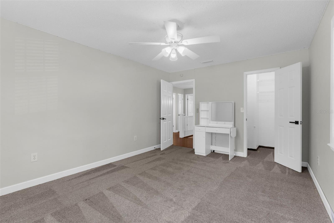
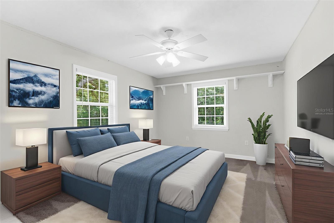
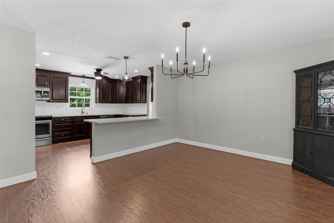
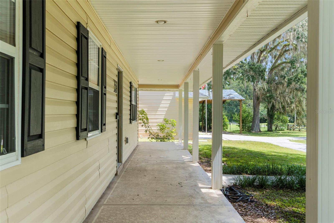
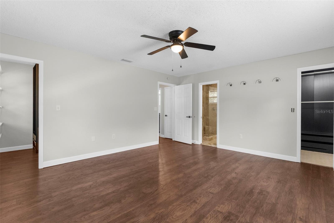
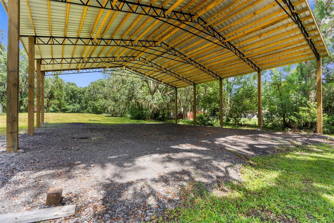
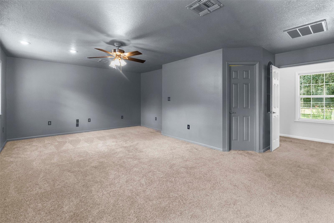
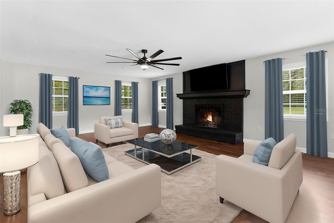
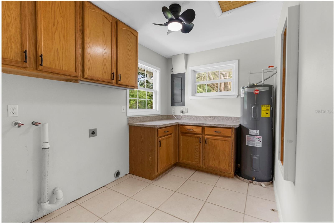
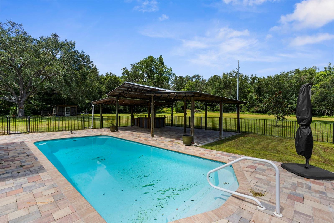
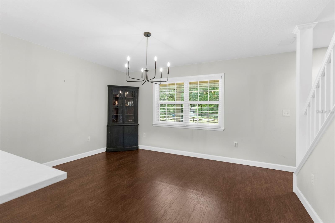
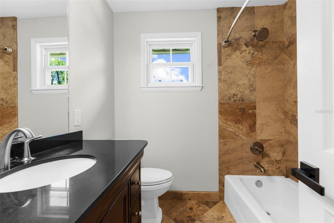
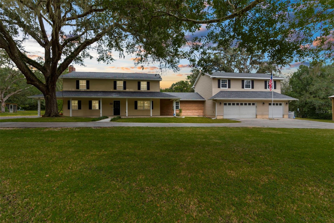

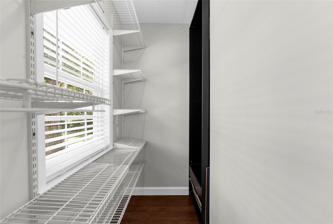
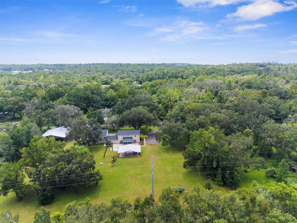
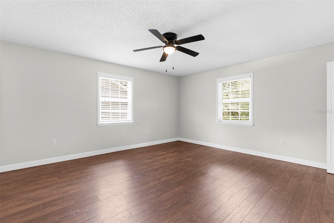
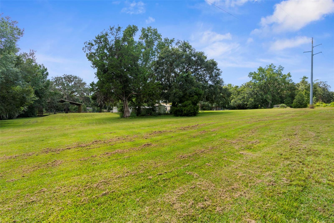

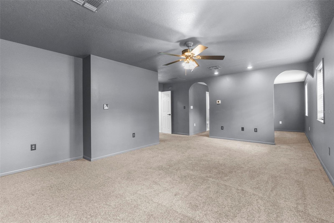
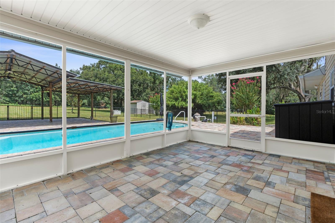
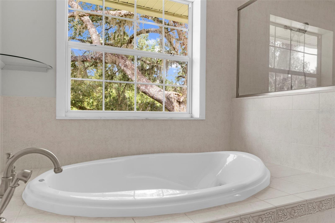
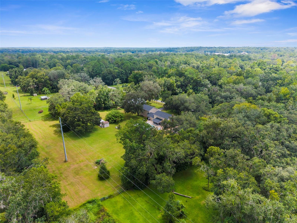
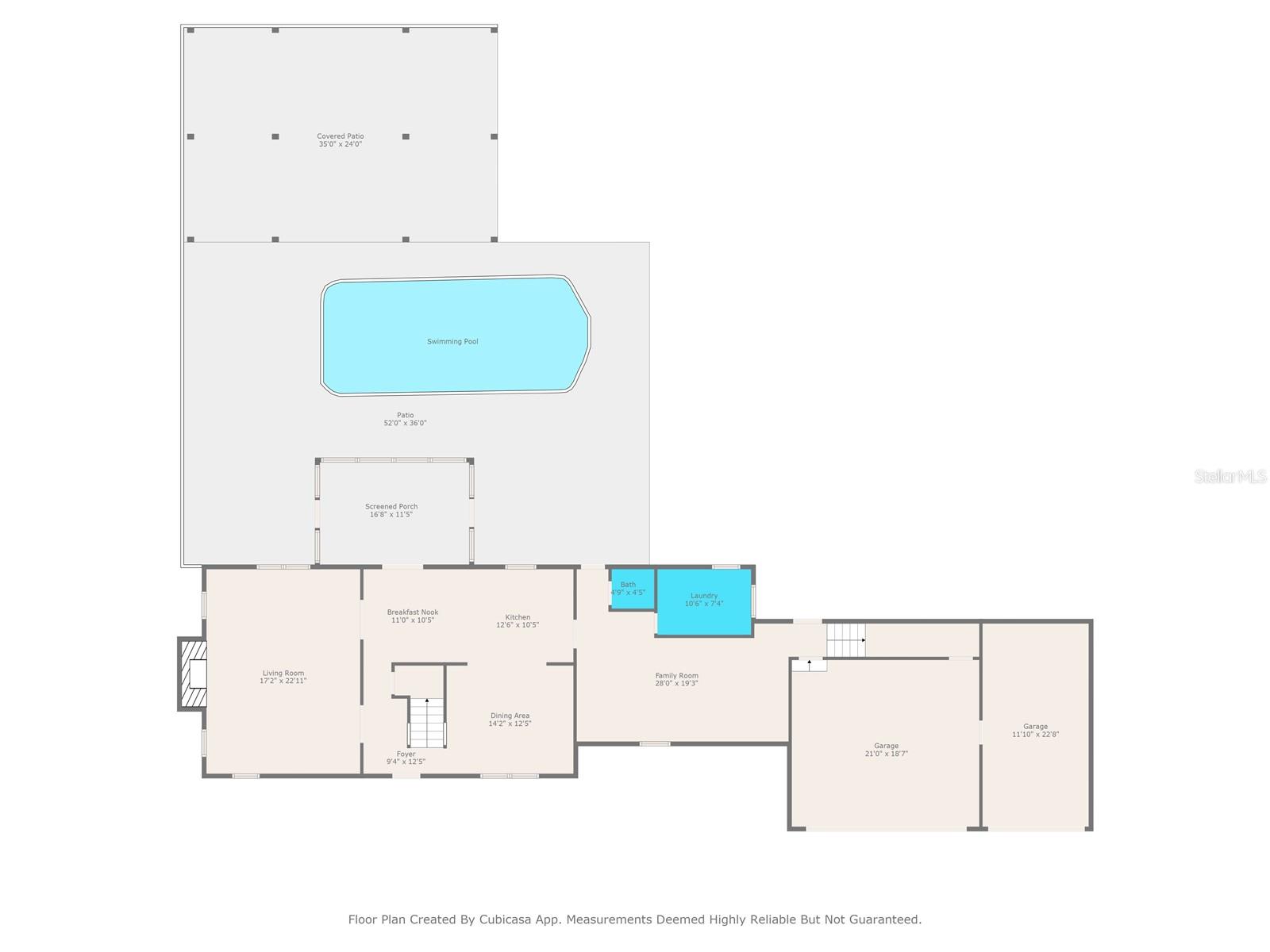
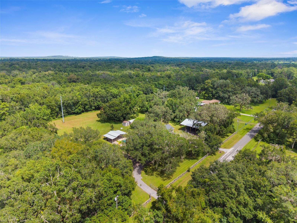
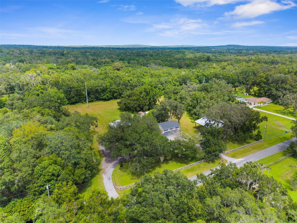
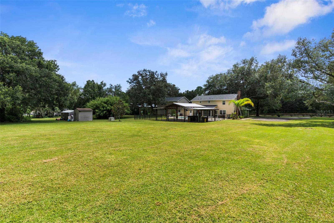



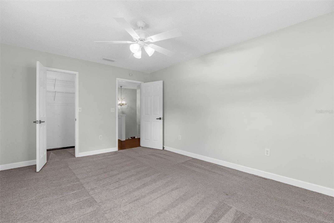
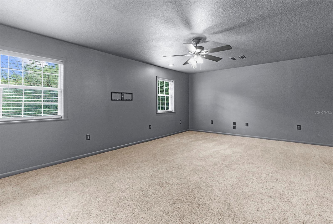
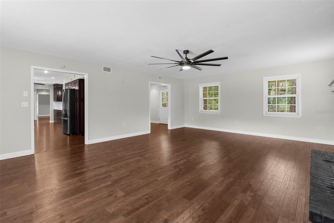
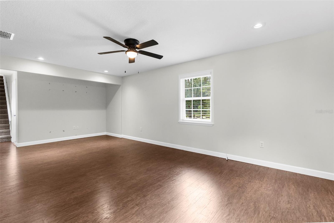
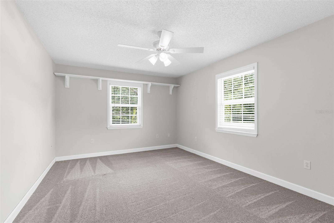
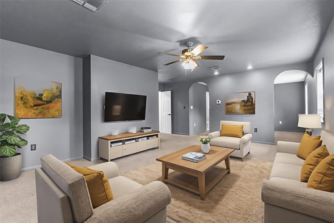
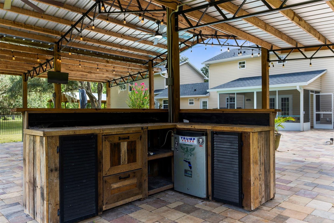
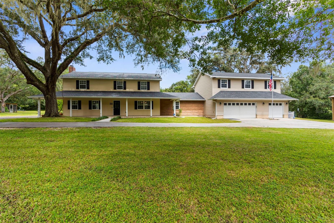
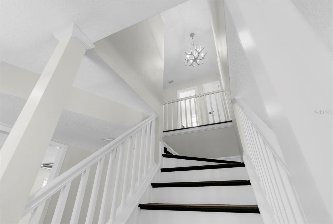
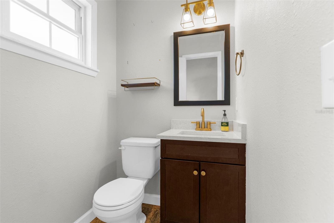

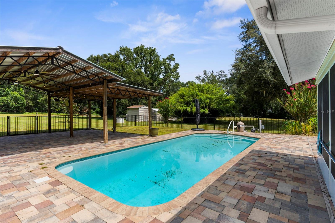

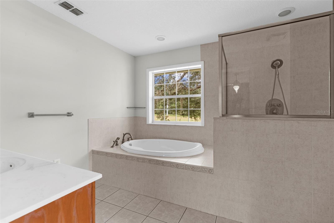
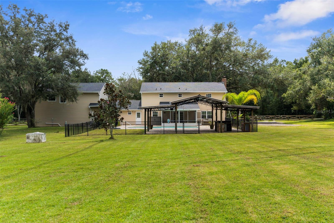
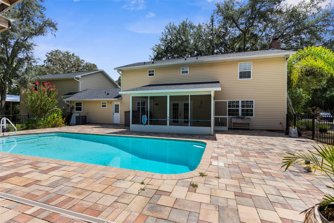
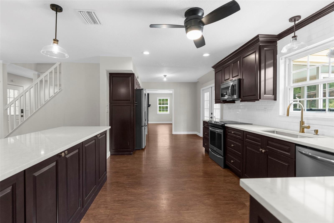
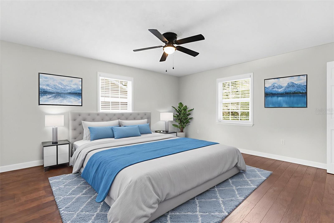
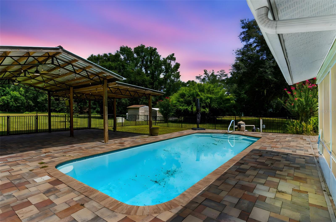
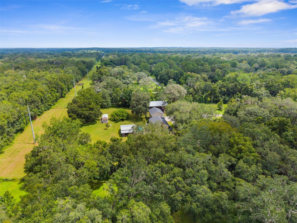
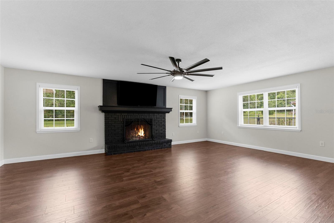
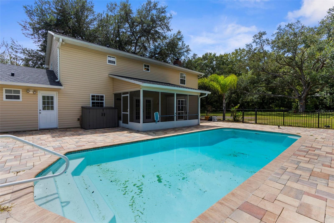
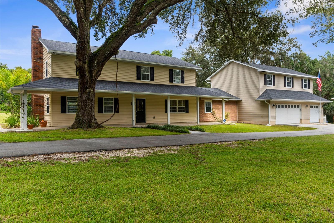
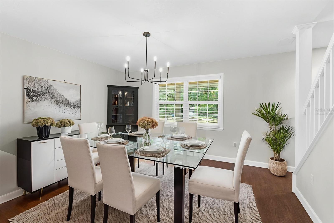
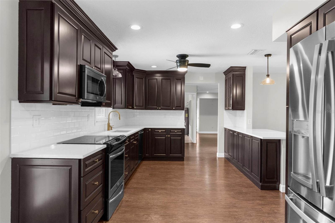
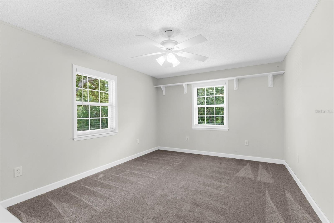
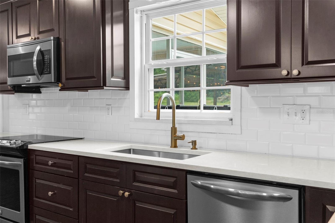
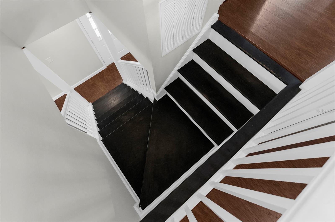
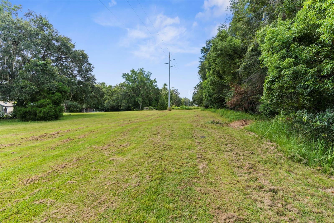
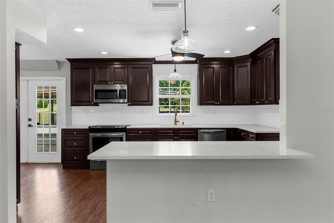
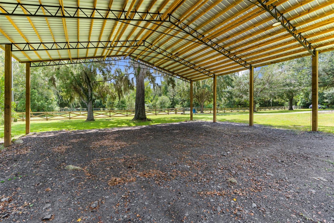

Active
158 LARK AVE
$749,000
Features:
Property Details
Remarks
Priced below appraised value and on acreage just minutes from the hustle and bustle of Downtown Brooksville....You have GOT to check this property out! This immaculate home is situated on a beautifully maintained 2.4 acres and boasts 4-bedrooms, 3.5 bathrooms, several outbuildings, tons of parking options, an incredible outdoor space, and we're just getting started. Upon arrival to this stunning contemporary farmhouse, two automated gates welcome your guests to the main driveway. An expansive front porch that frames the front of the home, perfect for rocking chairs and coffee sipping under the oak trees. Come on in to find a large living room off to the left with wood burning fireplace and several newly upgraded windows with a 360* view of the property. Continue around to find a breakfast nook and newly redesigned kitchen. Complete with top tier quartz countertops, clean backsplash and new hardware throughout. A breakfast bar separates the kitchen from a formal dining space, again with large picture window for more sunshine. Heading upstairs you'll find three of the four bedrooms, all with expansive walk-in closets, new carpeting, and flooded with natural light. A full tub/shower combo sits in the hall bathroom with travertine tile throughout. Continuing down the hall, past several storage closets, sits one of the primary suites, complete with ensuite with travertine shower, and not one but two walk in closets. Heading back down to the main level, and just past the beautiful kitchen, sits an upgraded half bathroom with outdoor access to the pool area. A second family room or living space is just past the very large laundry room and allows for a multi-use space. Continuing on through the home, another access point to the expansive backyard, as well as garage access to the 3-car garage. with ample storage. Making your way up a second set of stairs takes you to a third, yes, a third, living space, family room, etc. With an attached second primary suite, huge walk-in closet, and ensuite. This bathroom is massive with garden tub, shower and vanity. This set up would be ideal for multigenerational living, older child, etc. The possibilities are endless! Now for the fun...The newly refinished pool is surrounded by a large, paved area with ample room for decorative seating and entertainment. A large pole barn is situated just beyond the pool, outfitted with a bar, sink and refrigerator. All with full power. Outdoor fans move air while watching the game on the tv poolside! Possibilities are endless. On the property itself, several outbuildings, 2-sheds with power, a 48x48 pole barn set on 8x8 posts, a large chicken coop, and a bunny hutch. This home truly has it all, and all within minutes of Downtown Brooksville has to offer. Perfectly situated in between all three zoned schools and just a stone's throw away from major highways. Call today!
Financial Considerations
Price:
$749,000
HOA Fee:
N/A
Tax Amount:
$3021.87
Price per SqFt:
$215.48
Tax Legal Description:
VISTA HEIGHTS EST LOT 38
Exterior Features
Lot Size:
104544
Lot Features:
In County, Level, Oversized Lot, Paved
Waterfront:
No
Parking Spaces:
N/A
Parking:
Boat, Circular Driveway, Covered, Driveway, Garage Door Opener, Ground Level, Guest, Oversized, Parking Pad, RV Access/Parking
Roof:
Shingle
Pool:
Yes
Pool Features:
Fiberglass, In Ground, Outside Bath Access
Interior Features
Bedrooms:
4
Bathrooms:
4
Heating:
Central, Electric
Cooling:
Central Air, Attic Fan
Appliances:
Exhaust Fan, Microwave, Range Hood, Refrigerator, Water Softener
Furnished:
No
Floor:
Carpet, Ceramic Tile, Hardwood, Travertine
Levels:
Two
Additional Features
Property Sub Type:
Single Family Residence
Style:
N/A
Year Built:
1982
Construction Type:
Vinyl Siding
Garage Spaces:
Yes
Covered Spaces:
N/A
Direction Faces:
South
Pets Allowed:
No
Special Condition:
None
Additional Features:
French Doors, Lighting, Other, Private Mailbox, Rain Gutters, Storage
Additional Features 2:
N/A
Map
- Address158 LARK AVE
Featured Properties