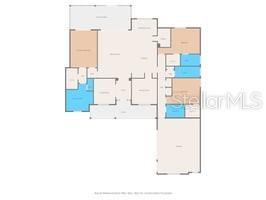
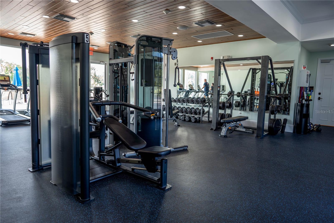
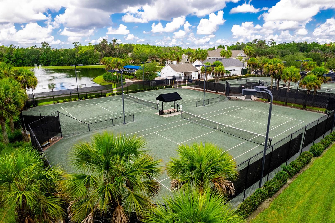
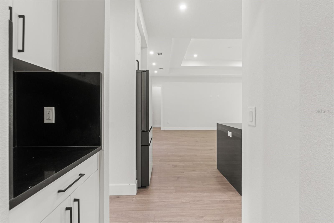
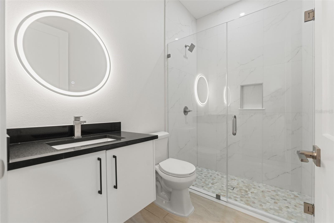
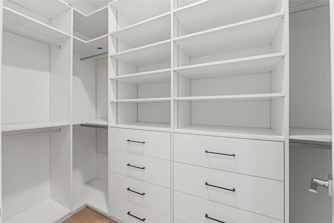
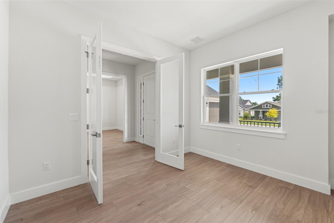
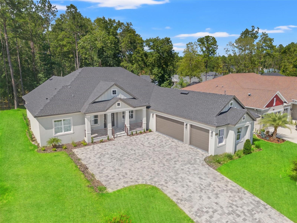
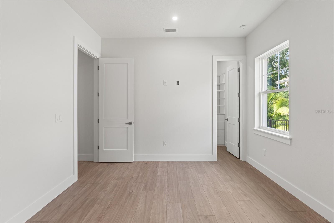
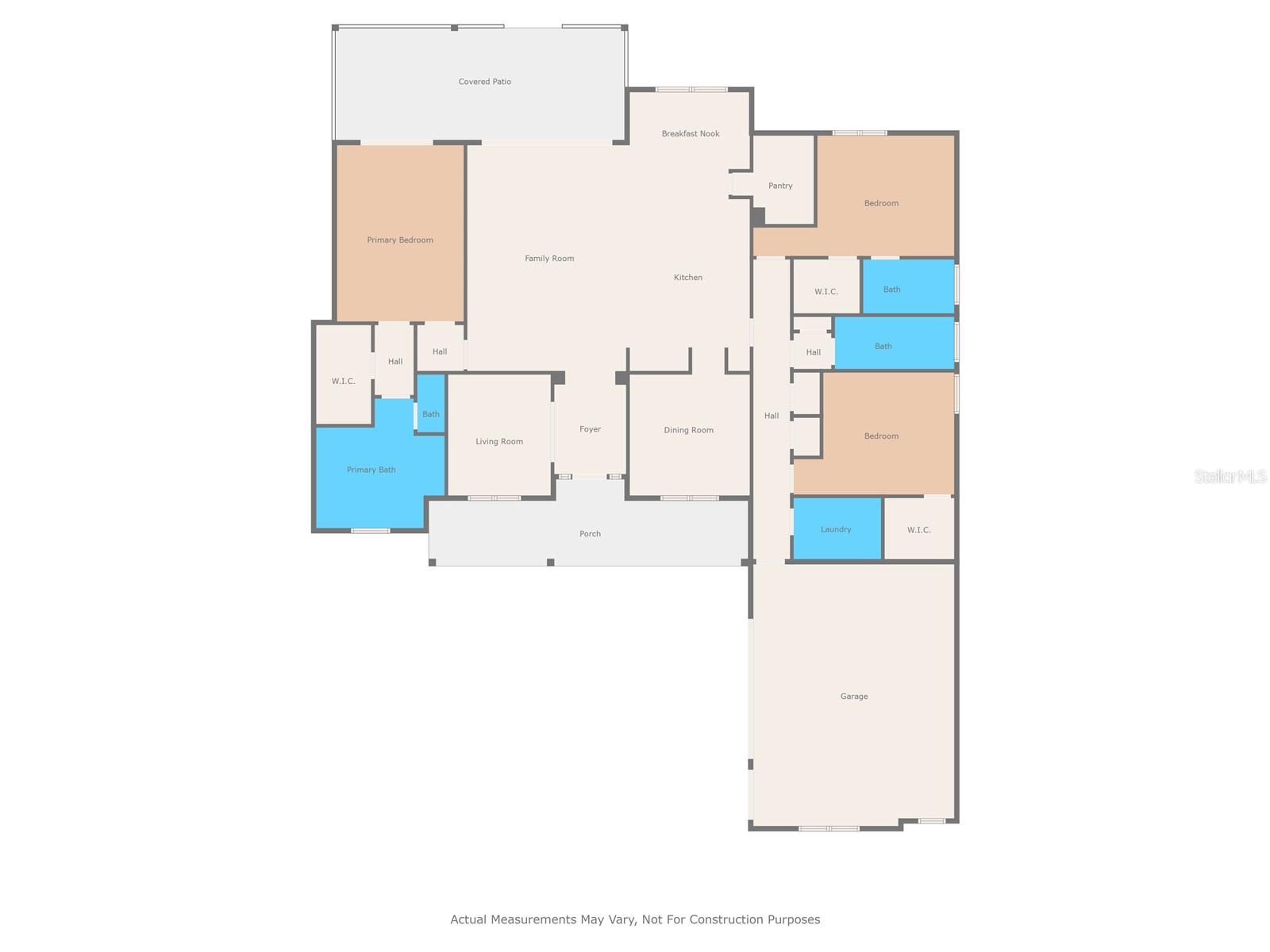
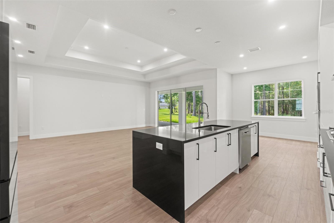
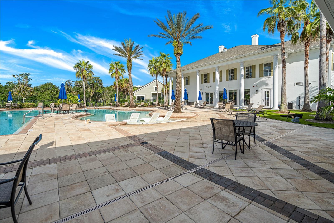
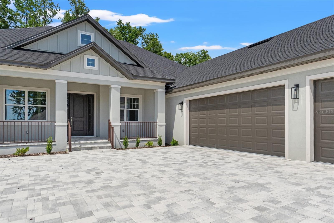
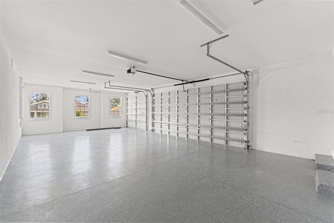
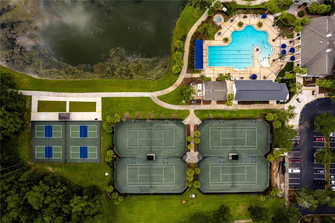
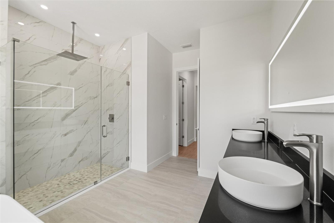
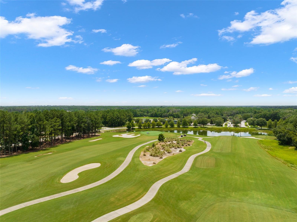
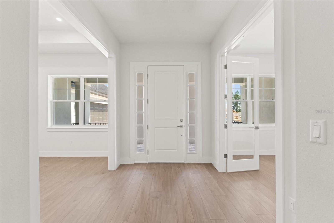
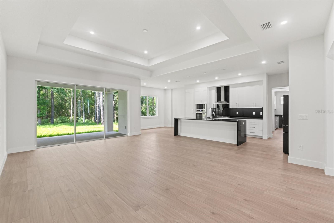
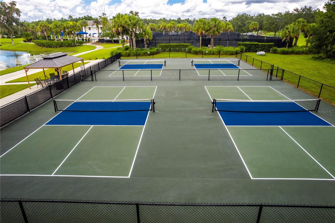
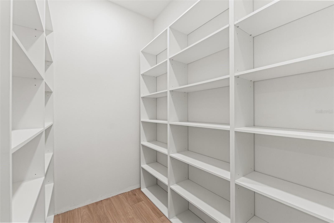
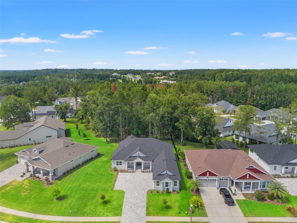
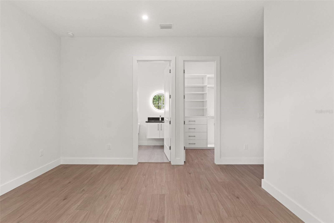
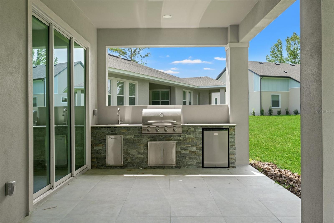
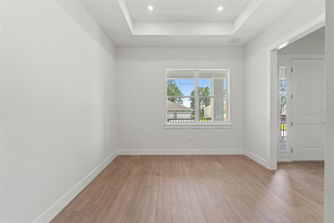
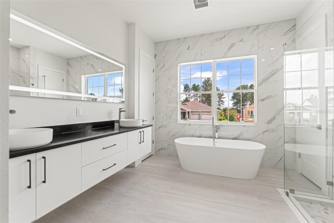
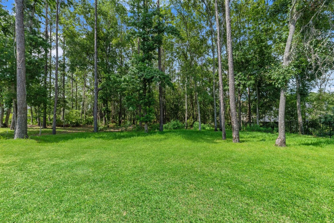
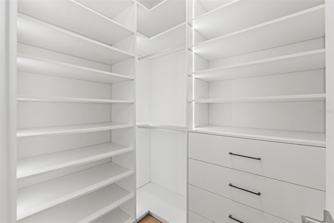
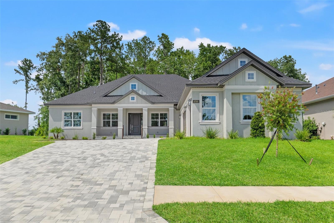
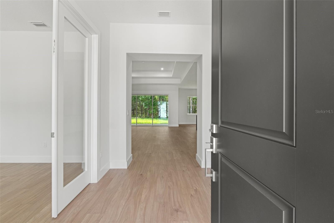
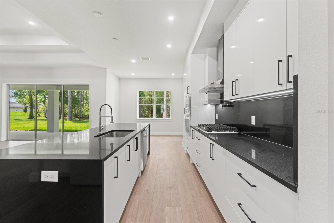
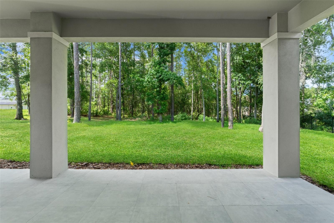
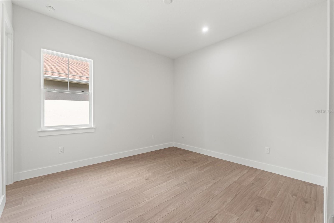
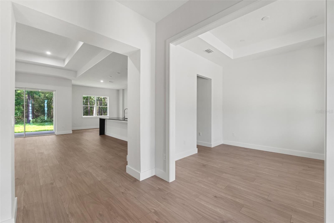
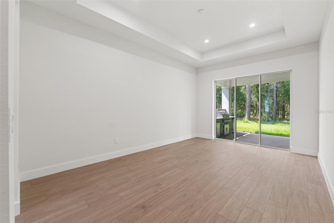
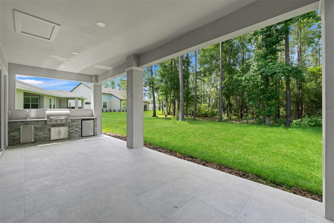
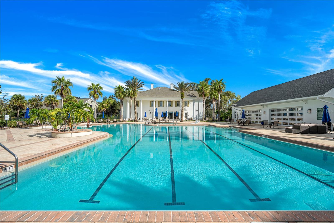
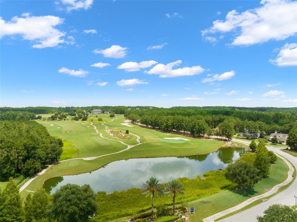
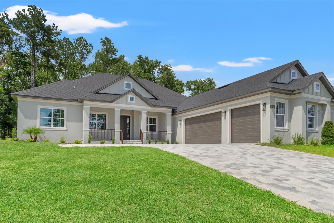
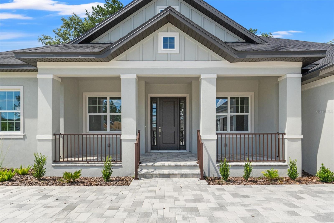
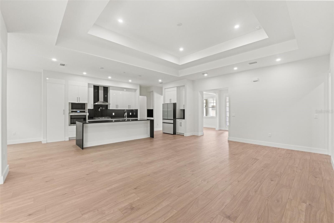
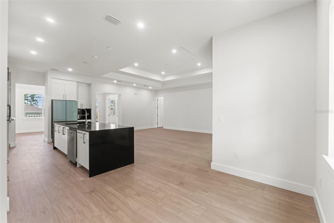
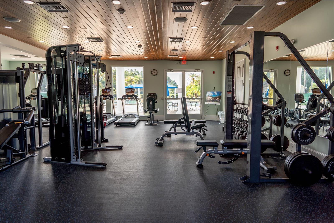
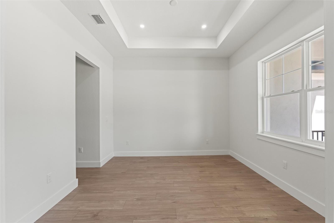
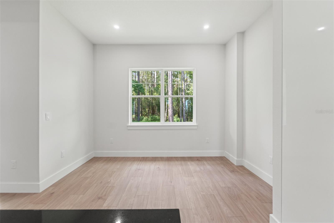
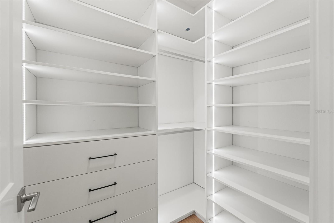
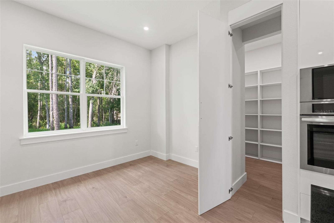
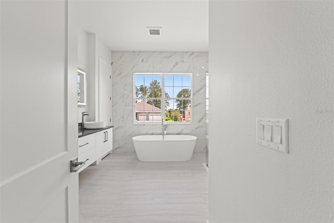
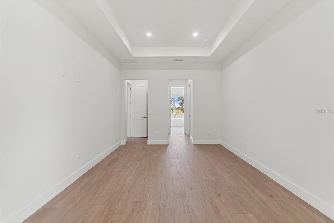
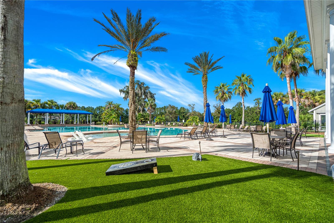
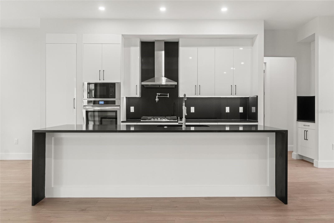
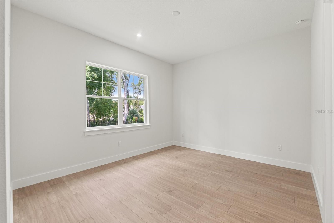
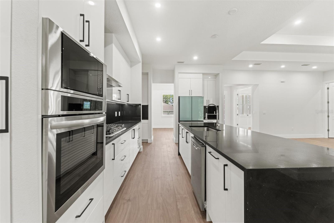
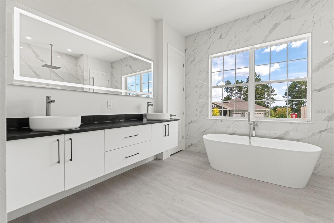
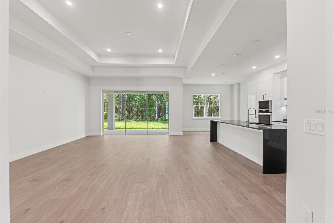
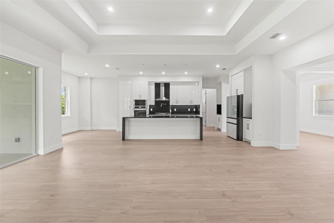
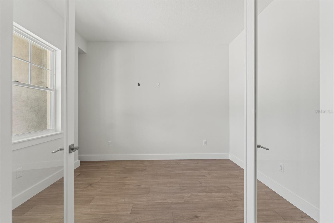
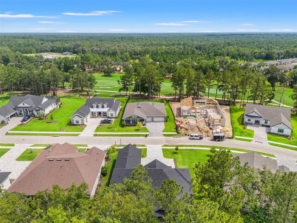
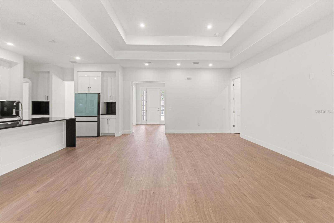
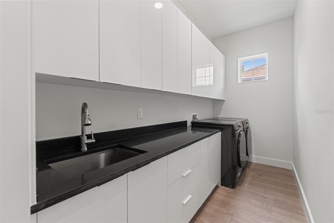
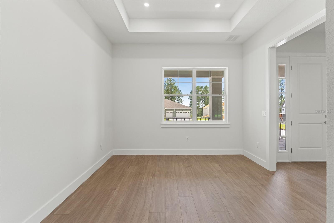
Active
4716 HICKORY OAK DR
$725,000
Features:
Property Details
Remarks
Welcome to refined living in this brand-new, move-in-ready 3-bedroom, 3-bathroom home, thoughtfully designed with a split open floorplan in the prestigious Southern Hills community, featuring a Pete Dye-designed golf course. This elegant residence showcases modern selections, including sleek quartz countertops and a state-of-the-art chef's kitchen, perfect for seamless meal preparation and entertaining. The master suite offers serene views, a spacious walk-in closet, dual vanities, a soaking tub, and a separate shower. Enjoy outdoor living with a fully equipped summer kitchen, ideal for al fresco dining and views of the greenspace beyond the yard. The open-concept living area, with high-end finishes and abundant natural light, blends sophistication and functionality. A spacious laundry room, complete with washer and dryer, adds everyday convenience. With an oversized paver driveway and a 3-car garage, this home offers ample parking and storage. Nestled in an exclusive golf course community, this residence combines modern luxury with timeless practicality. Call today to schedule a private tour.
Financial Considerations
Price:
$725,000
HOA Fee:
183.49
Tax Amount:
$1866.09
Price per SqFt:
$280.03
Tax Legal Description:
SOUTHERN HILLS PLANTATION PH 2 BLK 10 LOT 54
Exterior Features
Lot Size:
12175
Lot Features:
Cleared, Landscaped, Level, Near Golf Course, Sidewalk, Paved
Waterfront:
No
Parking Spaces:
N/A
Parking:
Driveway, Garage Door Opener
Roof:
Shingle
Pool:
No
Pool Features:
N/A
Interior Features
Bedrooms:
3
Bathrooms:
3
Heating:
Central, Electric
Cooling:
Central Air
Appliances:
Built-In Oven, Dishwasher, Disposal, Dryer, Microwave, Range, Range Hood, Washer
Furnished:
No
Floor:
Luxury Vinyl, Tile
Levels:
One
Additional Features
Property Sub Type:
Single Family Residence
Style:
N/A
Year Built:
2024
Construction Type:
Block, Stucco
Garage Spaces:
Yes
Covered Spaces:
N/A
Direction Faces:
Southwest
Pets Allowed:
No
Special Condition:
None
Additional Features:
Lighting, Outdoor Kitchen, Sidewalk
Additional Features 2:
verify with HOA on any lease restrictions
Map
- Address4716 HICKORY OAK DR
Featured Properties