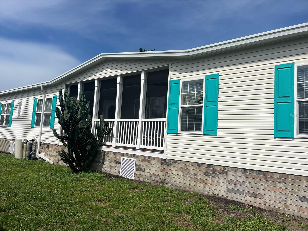
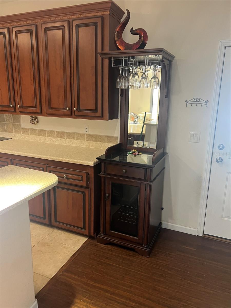
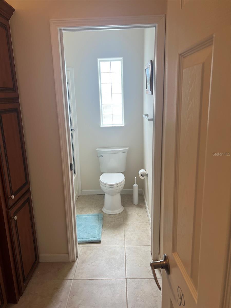
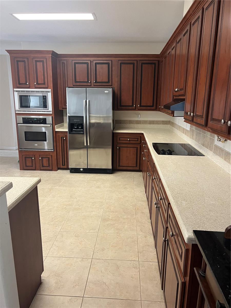
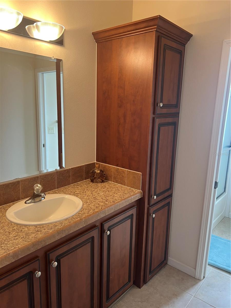
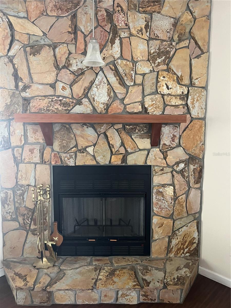
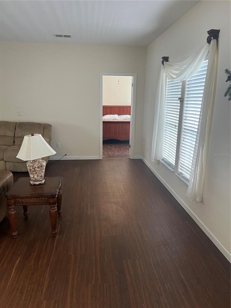
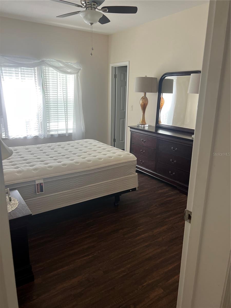
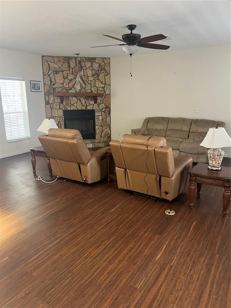
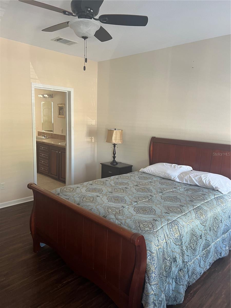
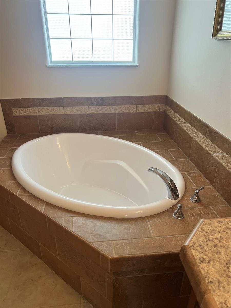
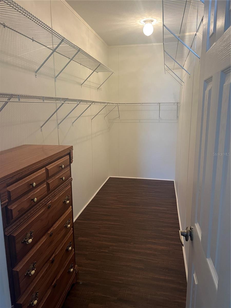
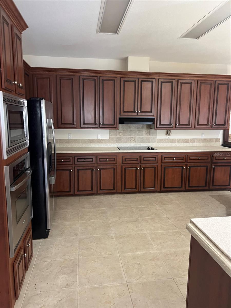
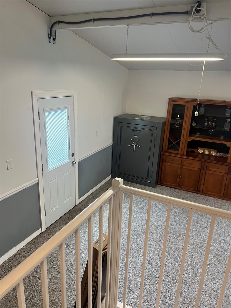
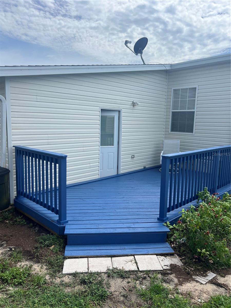
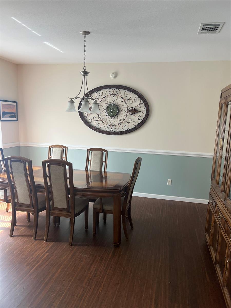
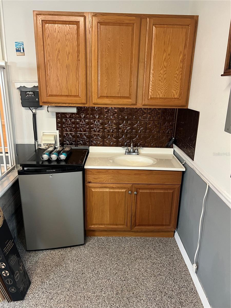
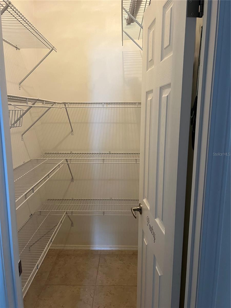
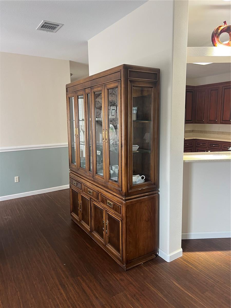
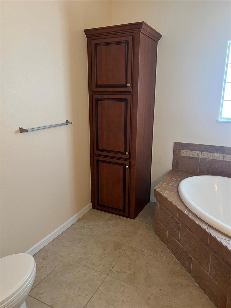
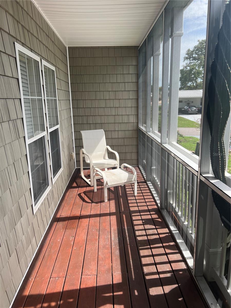
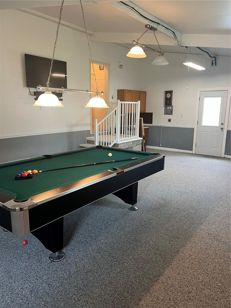
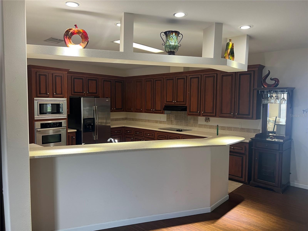
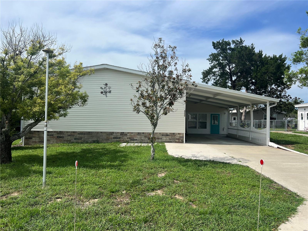
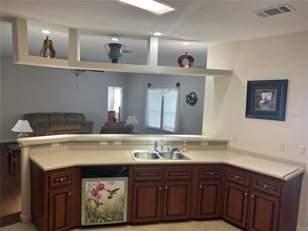
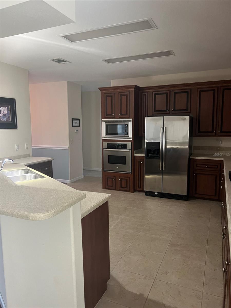
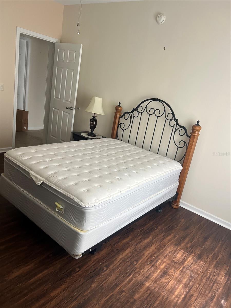
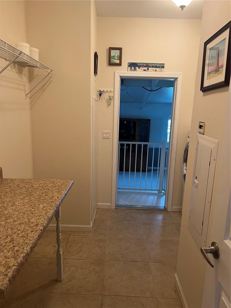
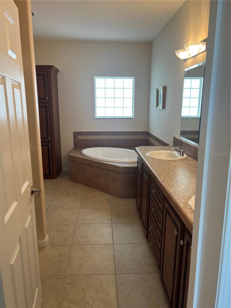
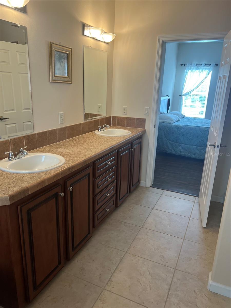
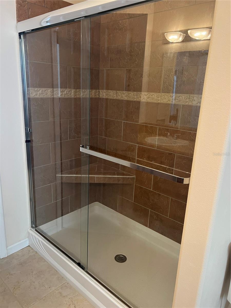
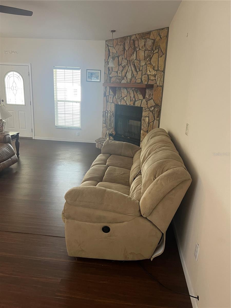
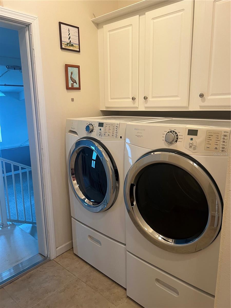
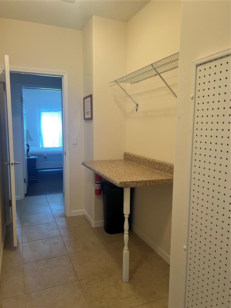
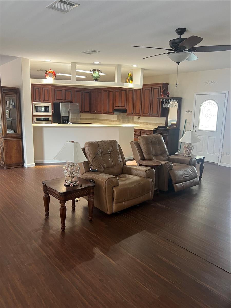
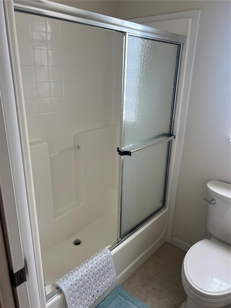
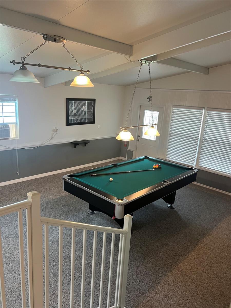
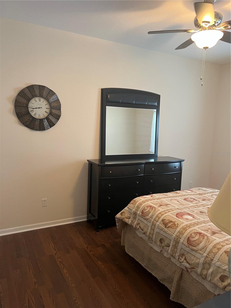
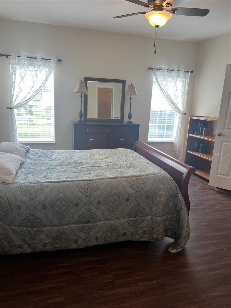
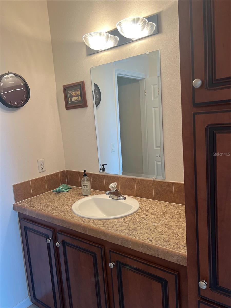
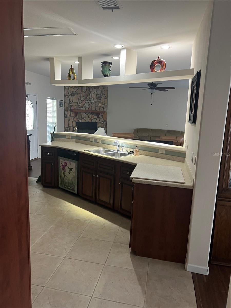
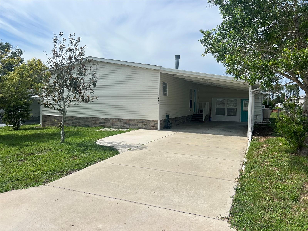
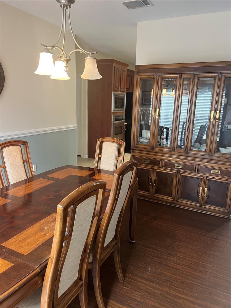
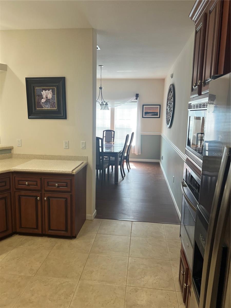
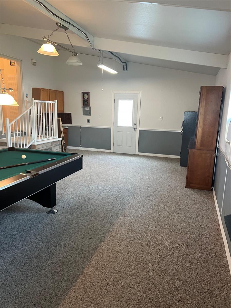
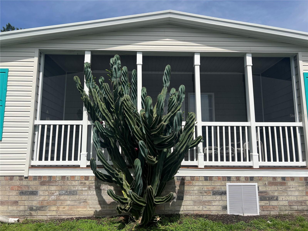
Active
9237 SALISBURY DR
$259,900
Features:
Property Details
Remarks
This property in the desirable Brookridge 55+ gated golfing community. Offering a wonderful combination of comfort, amenities, and convenience. With a spacious split floor plan of over 2000 sq ft. Featuring this 3 bedroom, 2 bath beauty. Including a primary suite with a walk-in shower, separate tub, double vanity and an over-sized walk in closet. Providing you with a luxurious relaxing retreat. The large living room with a floor-to-ceiling stone fireplace creates a cozy atmosphere, perfect for relaxing, reading or entertaining. A formal dining area to host large meals or family gatherings. The chef's kitchen is a dream, with ample prep space, cabinetry, a wine refrigerator, to store your favorites and a walk-in butler's pantry—ideal for culinary enthusiasts. Additional highlights include an oversized laundry room with a folding table, Walk-in closets, a dedicated entertainment area with a pool table, tv and wet bar. Beautiful outdoor spaces with a fenced backyard for your furry friends and a deck for grilling, plus a screened-in porch, to enjoy your peaceful morning coffee and breakfast. The community itself is packed with amenities such as a fitness center, heated pool, tennis courts, shuffleboard, card clubs, ceramics, travel clubs, a library, Bingo, and live shows—plus full-time security patrols for peace of mind. Conveniently located near shopping, dining, medical facilities, and more, this home truly offers a lifestyle of comfort and leisure. If you're interested in seeing this fantastic property, I recommend scheduling a visit soon, as homes like this tend to move quickly!
Financial Considerations
Price:
$259,900
HOA Fee:
51
Tax Amount:
$2757.46
Price per SqFt:
$128.73
Tax Legal Description:
BROOKRIDGE COMMUNITY UNIT 4 BLK 70 LOT 5
Exterior Features
Lot Size:
7000
Lot Features:
N/A
Waterfront:
No
Parking Spaces:
N/A
Parking:
N/A
Roof:
Shingle
Pool:
No
Pool Features:
N/A
Interior Features
Bedrooms:
3
Bathrooms:
2
Heating:
Central
Cooling:
Central Air
Appliances:
Bar Fridge, Built-In Oven, Cooktop, Dishwasher, Disposal, Dryer, Electric Water Heater, Microwave, Refrigerator, Washer, Water Softener, Wine Refrigerator
Furnished:
No
Floor:
Ceramic Tile, Laminate
Levels:
One
Additional Features
Property Sub Type:
Manufactured Home
Style:
N/A
Year Built:
2010
Construction Type:
Vinyl Siding
Garage Spaces:
No
Covered Spaces:
N/A
Direction Faces:
Northwest
Pets Allowed:
No
Special Condition:
None
Additional Features:
Rain Barrel/Cistern(s)
Additional Features 2:
Must be approved by Association
Map
- Address9237 SALISBURY DR
Featured Properties