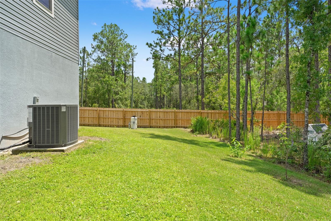
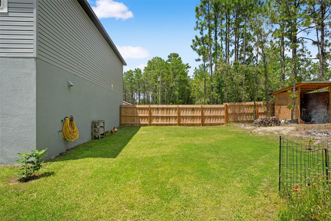
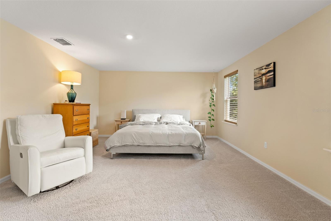
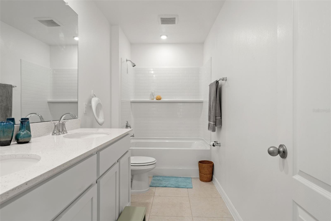
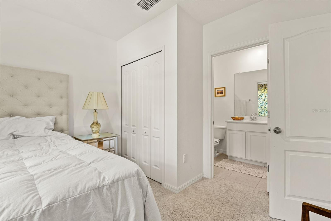
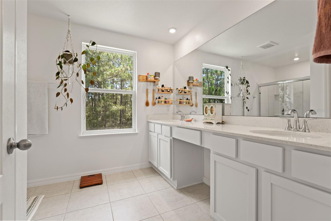
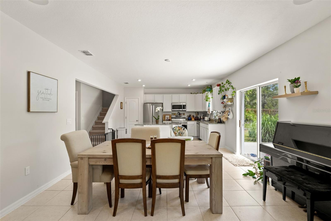
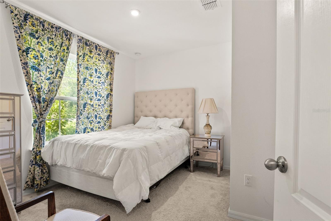
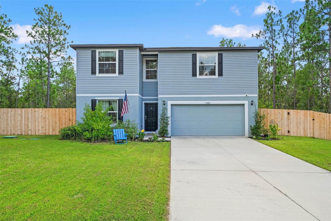
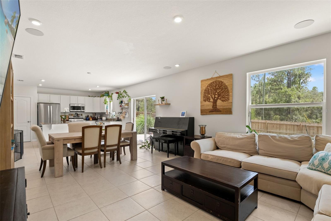
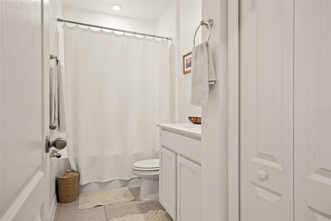
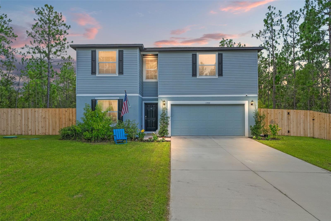
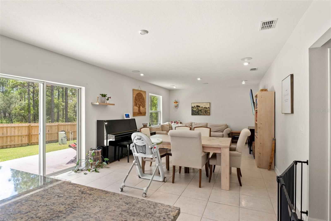
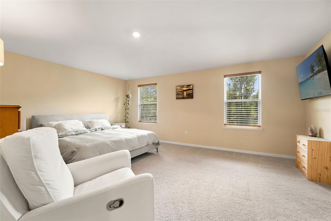
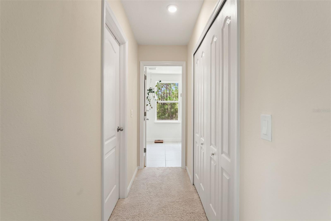
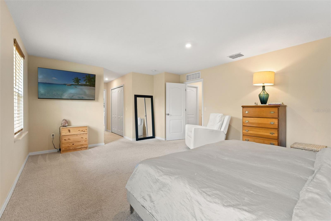
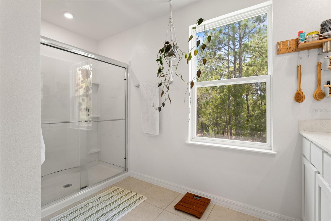
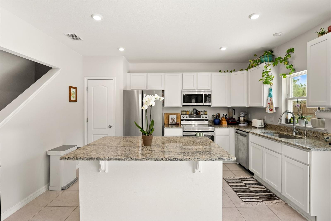
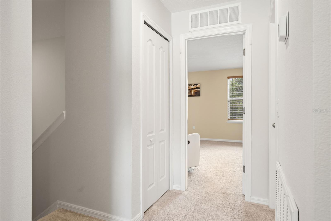
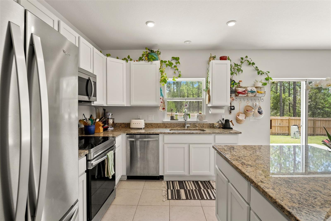
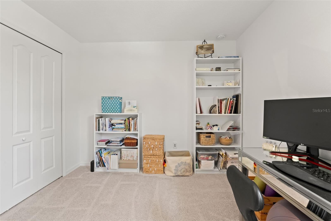
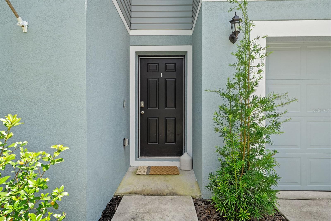
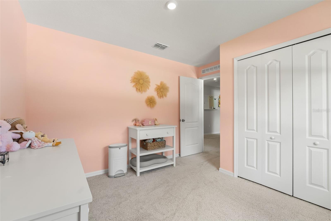
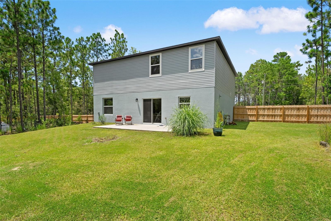
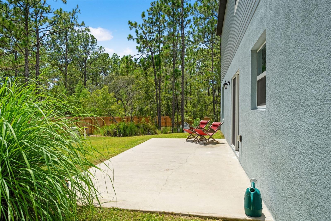
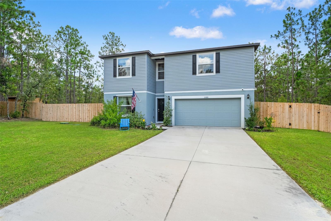
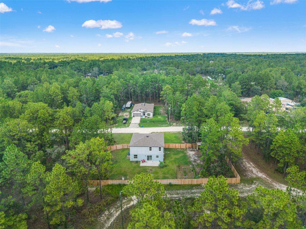
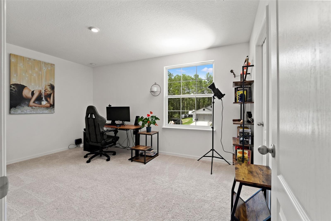
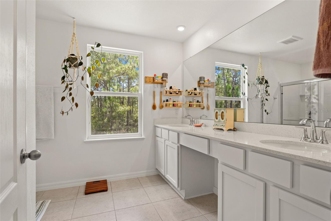
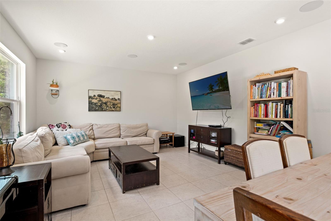
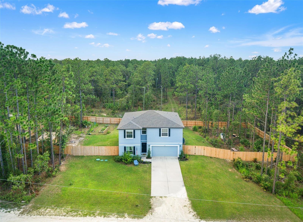
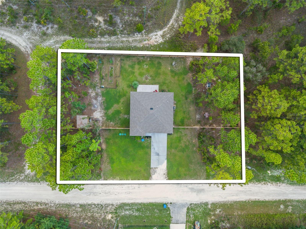
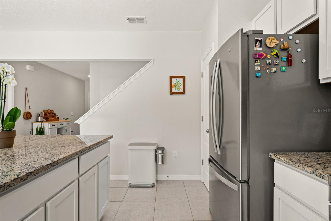
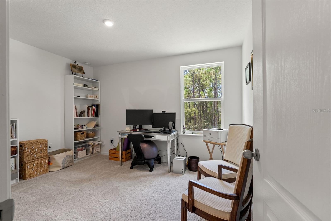
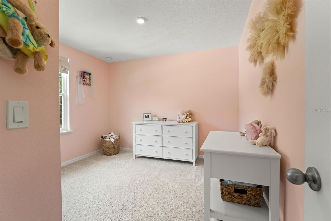
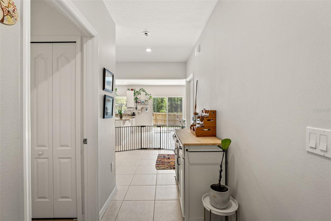
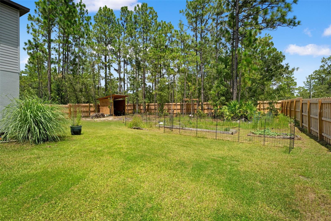
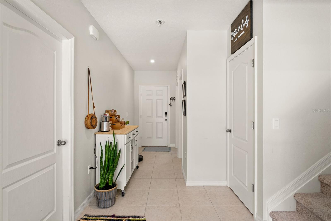
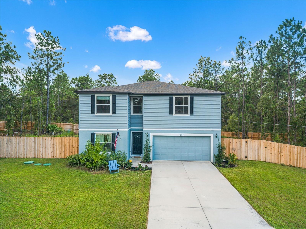
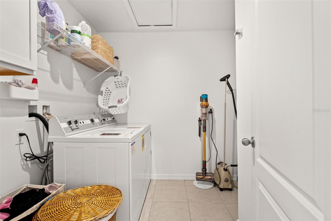
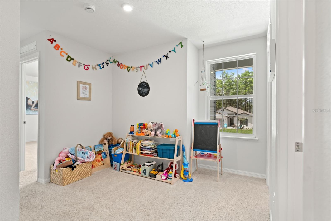
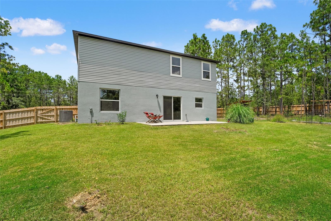
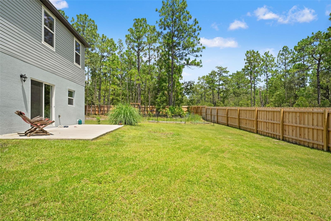
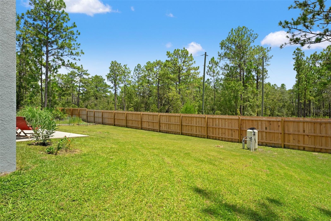
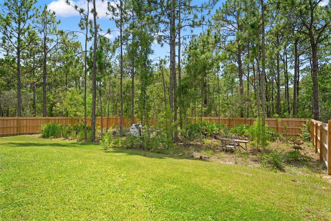
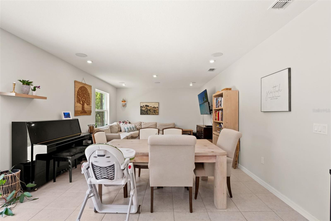
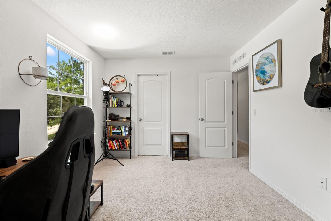
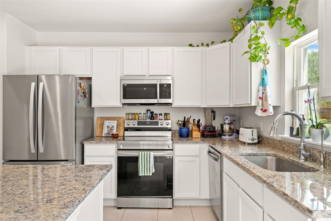
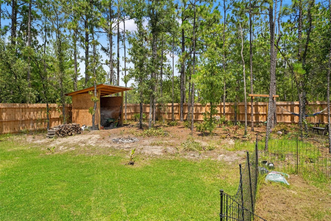
Active
11400 CHICKADEE RD
$425,000
Features:
Property Details
Remarks
Welcome to this extremely roomy 2 story home with 2,246 square feet of living space, situated on a half-acre lot with a beautiful view of the surrounding forest area and quiet road. No HOA or community fees! This thoughtfully designed home invites you in through a covered porch and into the welcoming entry foyer. Featuring five bedrooms, three bathrooms, and a two-car garage, this home is perfect for modern living. The garage provides convenient access through the foyer, leading directly to the well-planned kitchen. The living and dining room overlook the patio, creating a seamless blend of indoor and outdoor living for all-weather enjoyment. The expansive owner’s suite offers a private retreat with a dual-vanity ensuite, a luxurious walk-in shower, and his and her closets (walk in). Four additional bedrooms and two full bathrooms ensure plenty of space for family and guests, providing the ideal balance of comfort and practicality. With its blend of style and functionality, this home offers the perfect space for entertaining, relaxing, and creating lifelong memories. Outside features include a fully enclosed backyard with a privacy wood fence and fruit trees (fig, orange, guava, avocado, and olive). The home also includes a custom installed APEC 3 stage Reverse Osmosis under kitchen sink filtration system, Speed Queen washer and dryer (made in USA), Whirlpool refrigerator and Denon AV Surround Receiver AVR-S570BT for Built- in Surround Sound System in Living Room.
Financial Considerations
Price:
$425,000
HOA Fee:
N/A
Tax Amount:
$4726.92
Price per SqFt:
$189.23
Tax Legal Description:
ROYAL HIGHLANDS UNIT 8 BLK 642 LOT 3
Exterior Features
Lot Size:
20331
Lot Features:
Cleared
Waterfront:
No
Parking Spaces:
N/A
Parking:
Garage Door Opener, Off Street, On Street
Roof:
Shingle
Pool:
No
Pool Features:
N/A
Interior Features
Bedrooms:
5
Bathrooms:
3
Heating:
Central
Cooling:
Central Air
Appliances:
Convection Oven, Dishwasher, Disposal, Dryer, Electric Water Heater, Exhaust Fan, Kitchen Reverse Osmosis System, Microwave, Refrigerator, Washer
Furnished:
No
Floor:
Carpet, Ceramic Tile
Levels:
Two
Additional Features
Property Sub Type:
Single Family Residence
Style:
N/A
Year Built:
2023
Construction Type:
Stucco, Vinyl Siding
Garage Spaces:
Yes
Covered Spaces:
N/A
Direction Faces:
North
Pets Allowed:
No
Special Condition:
None
Additional Features:
Lighting, Private Mailbox
Additional Features 2:
N/A
Map
- Address11400 CHICKADEE RD
Featured Properties