



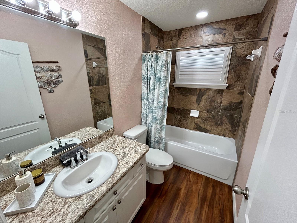
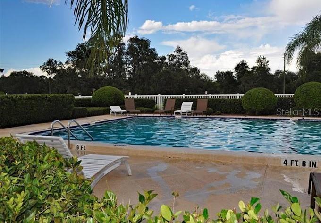


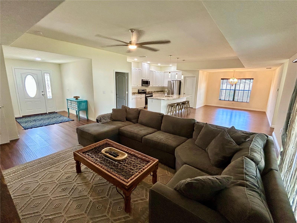





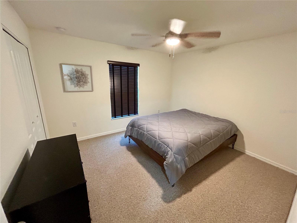



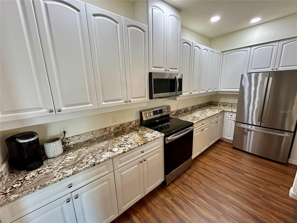



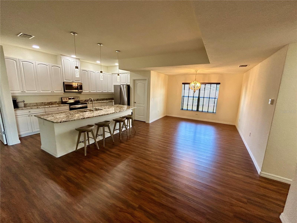




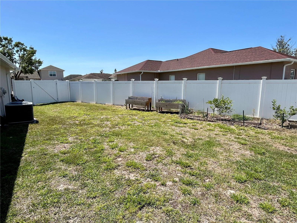
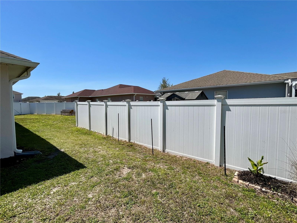


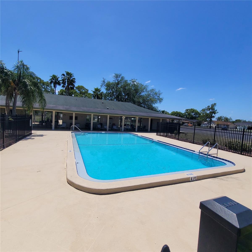
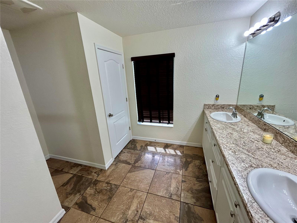
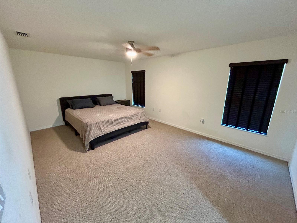


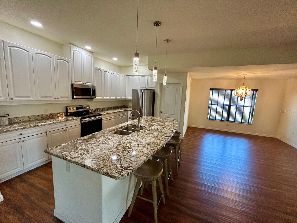


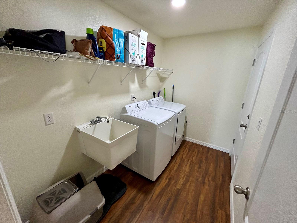

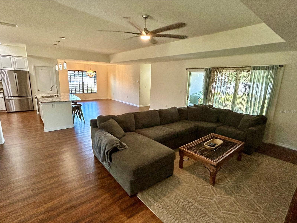
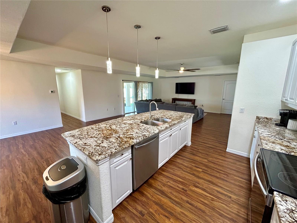









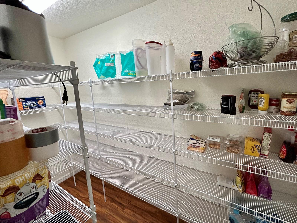
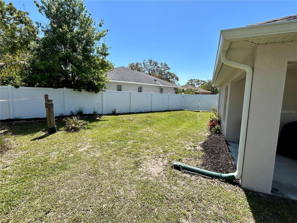
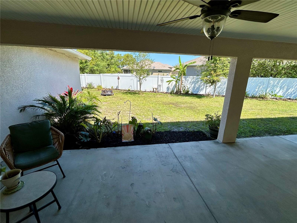




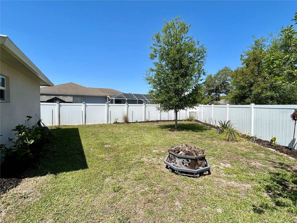
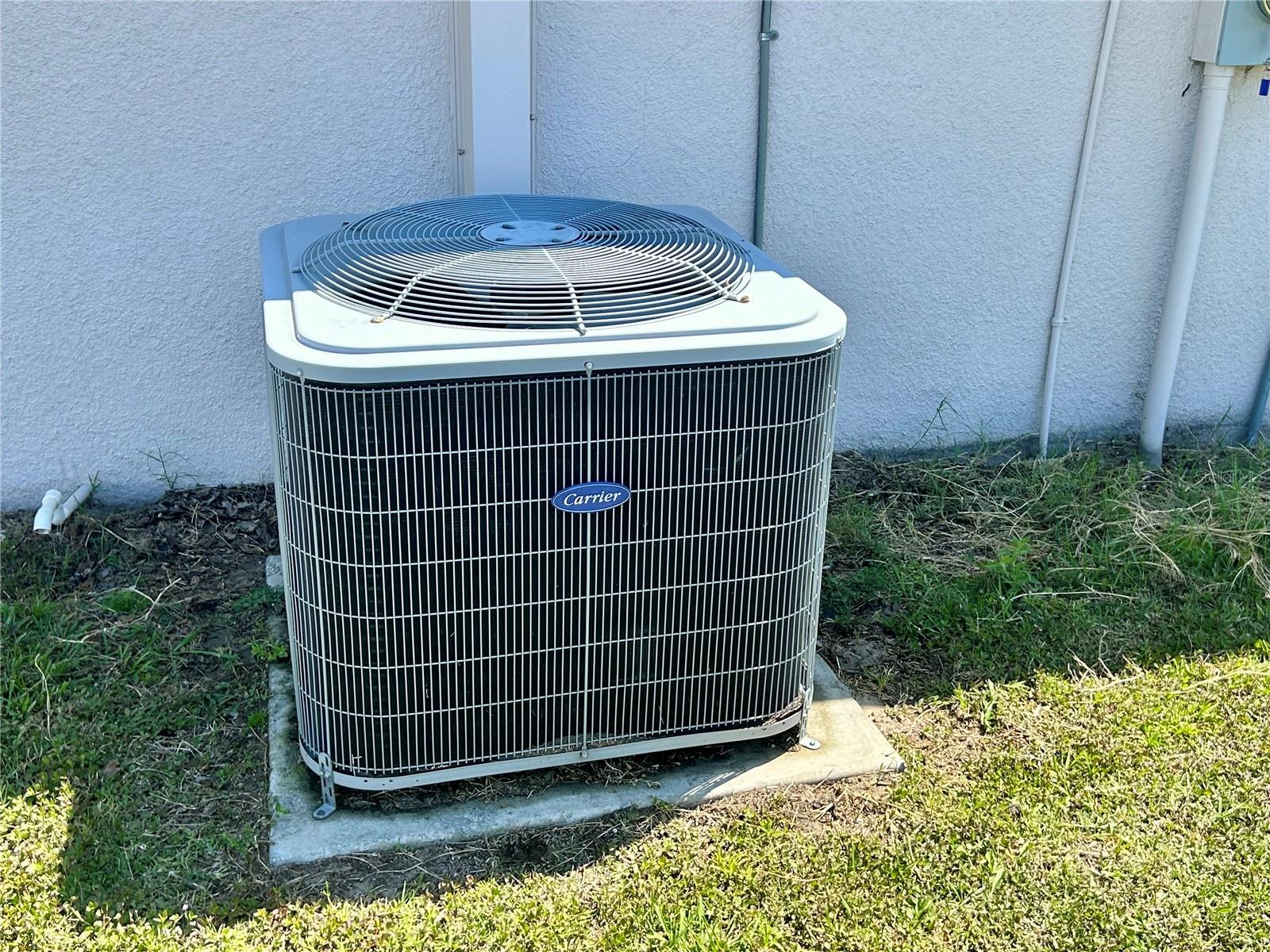
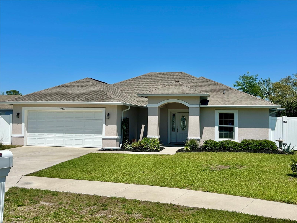
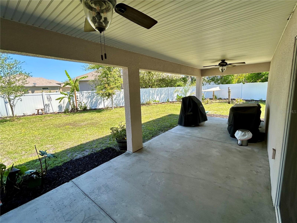
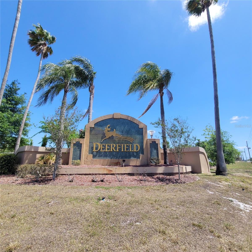
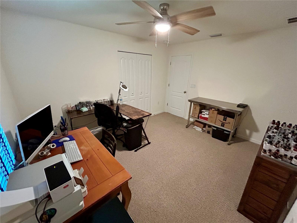
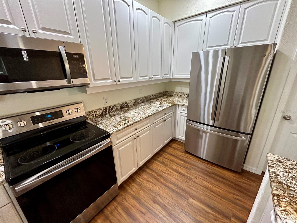
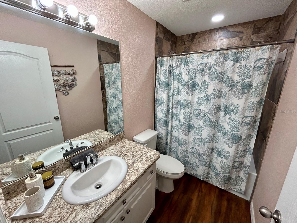
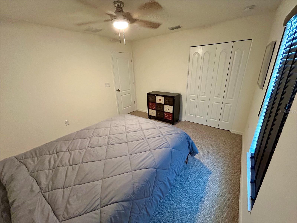

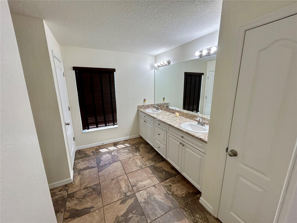

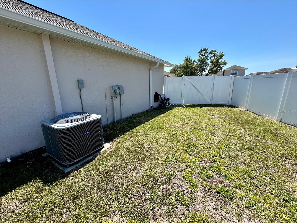
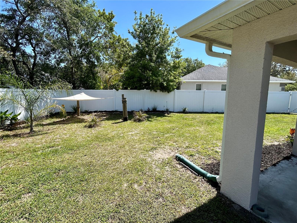





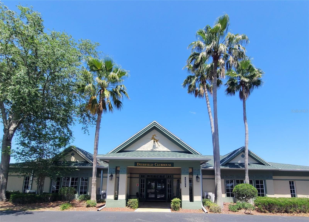
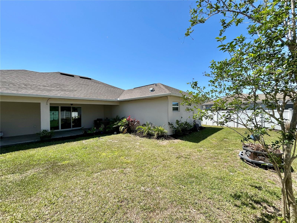
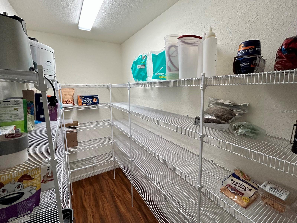
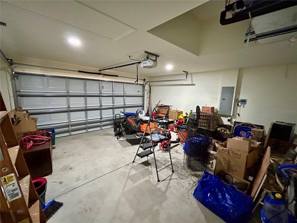


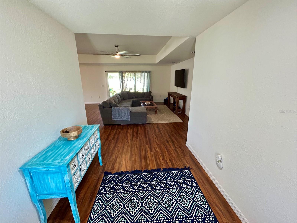


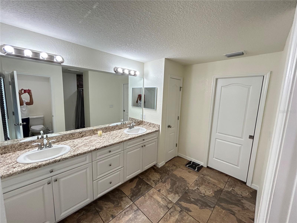

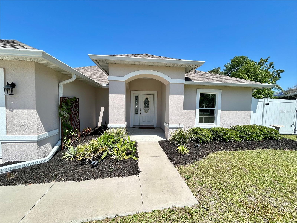
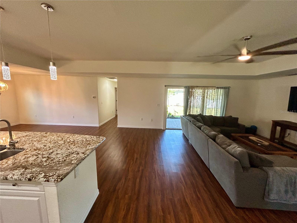

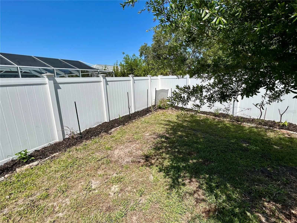


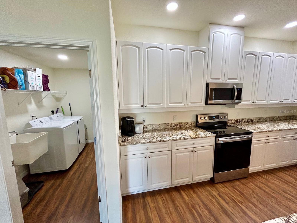


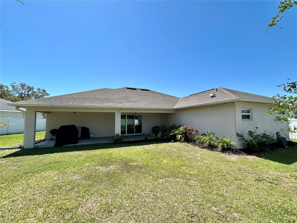
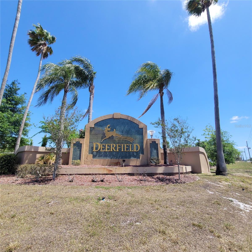
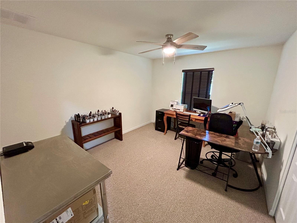

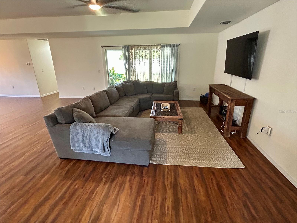



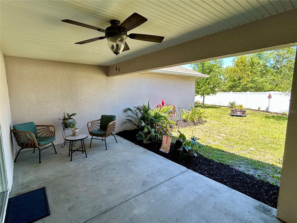






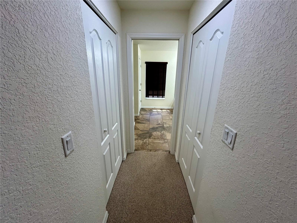

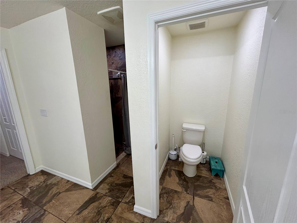
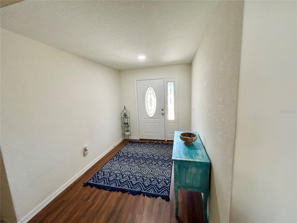

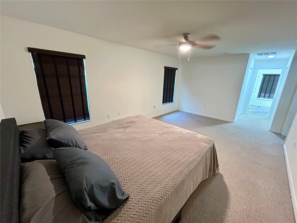



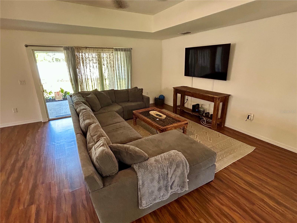








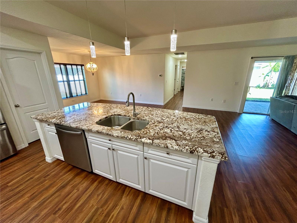


Active
15585 RENE CT
$353,000
Features:
Property Details
Remarks
This beautiful home is absolutely move in ready! Built in 2020, located on a quiet cul de sac, the AC, electrical and plumbing are like new, and the roof has many years of useful life. As you enter, you'll love this huge living room and open floor concept, boasting beautiful wood style flooring. The spacious kitchen has beautiful, 40" shaker cabinets that ensures plenty of storage. The centerpiece of the kitchen is a large island with a beautiful granite countertop. This enables the kitchen to open right into the large dining area and living room making entertaining friends and family a breeze. Wait, there's more, this pantry is one of the larger ones I've seen, with all the shelving you and your family will need. Top it off with matching stainless-steel appliances, this kitchen is top notch. The large master bedroom has a walk-in closet, and dual sink private bath with shower. The split floor plan allows for privacy as the 2 spacious guest bedrooms are located on the other side the house. These 2 bedrooms have plenty of closet space and conveniently share another full bathroom. Exit the living room through the glass door wall and step onto your 33ft by 8ft covered patio. This huge backyard is beautifully landscaped and completely fenced in with modern vinyl fencing for your privacy. This home comes with a 2-car garage with hurricane rated door. the community has a clubhouse with pool, fitness gym, shuffle, tennis and basketball courts, room for entertainment and special events. Conveniently located near shops and restaurants. A short drive to Florida beaches, less than 2 hours to some World Class amusement parks in Orlando, come live the Florida lifestyle. Priced to sell, make your appointment today!
Financial Considerations
Price:
$353,000
HOA Fee:
130
Tax Amount:
$5184.58
Price per SqFt:
$181.4
Tax Legal Description:
DEERFIELD EST PHASES 3 & 4 LOT 59
Exterior Features
Lot Size:
11052
Lot Features:
N/A
Waterfront:
No
Parking Spaces:
N/A
Parking:
N/A
Roof:
Shingle
Pool:
No
Pool Features:
N/A
Interior Features
Bedrooms:
3
Bathrooms:
2
Heating:
Central
Cooling:
Central Air
Appliances:
Dishwasher, Disposal, Dryer, Electric Water Heater, Ice Maker, Microwave, Range, Refrigerator, Washer
Furnished:
No
Floor:
Vinyl
Levels:
One
Additional Features
Property Sub Type:
Single Family Residence
Style:
N/A
Year Built:
2020
Construction Type:
Block, Stucco
Garage Spaces:
Yes
Covered Spaces:
N/A
Direction Faces:
South
Pets Allowed:
Yes
Special Condition:
None
Additional Features:
Awning(s), Irrigation System
Additional Features 2:
Buyer to verify restrions with HOA, email [email protected]
Map
- Address15585 RENE CT
Featured Properties