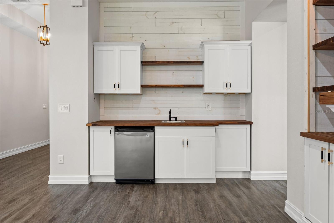
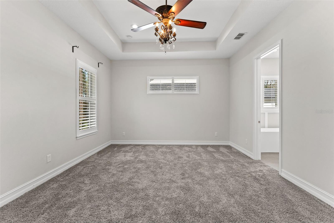
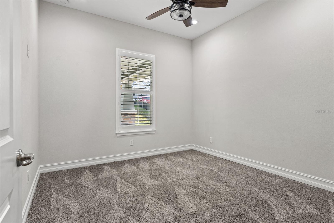
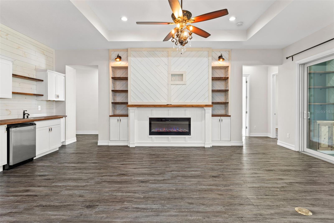
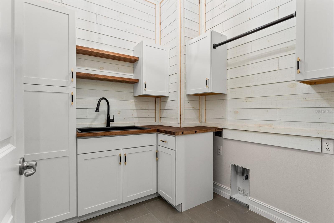
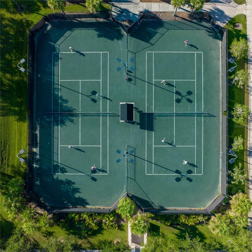
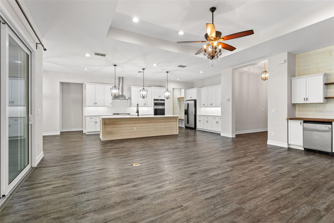
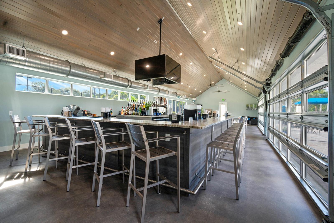
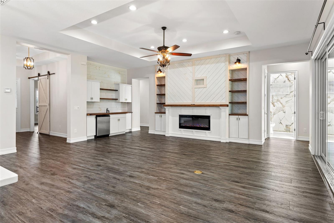
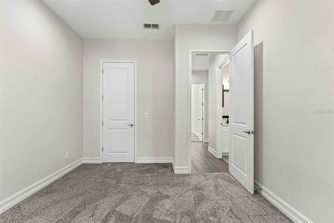
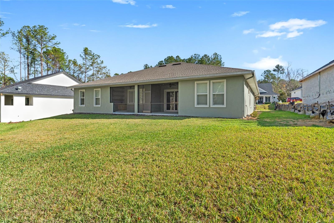
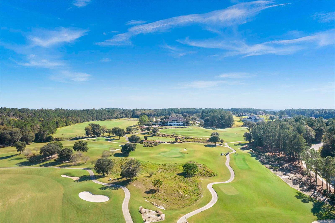
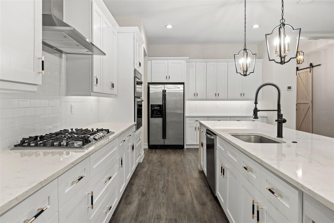
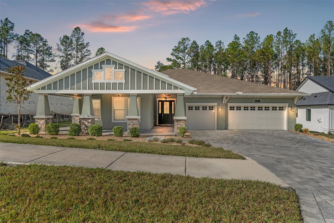
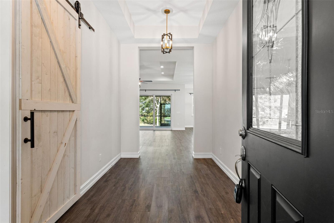
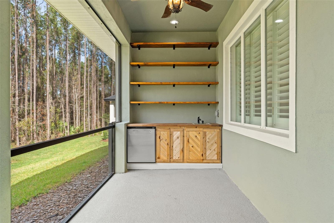
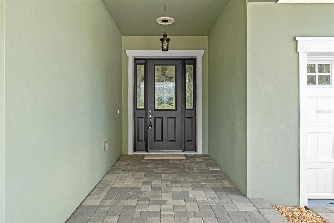
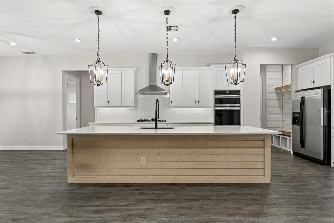
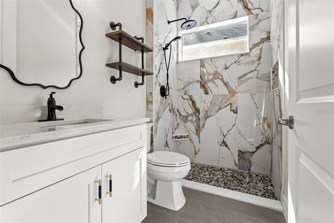
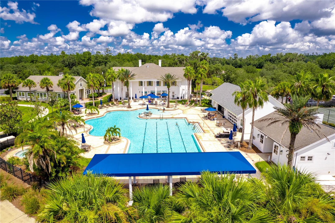
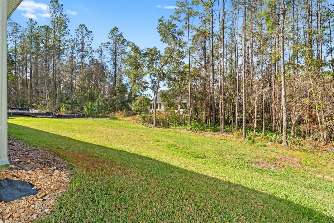
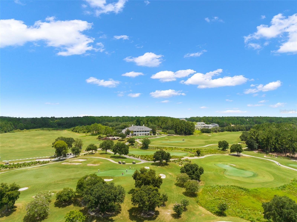
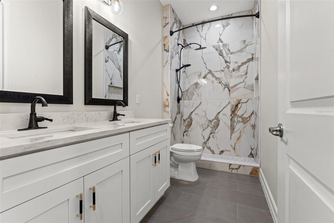
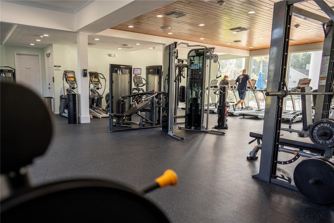
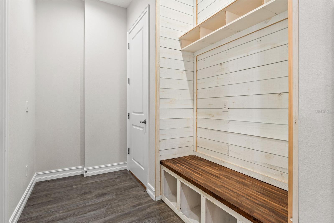
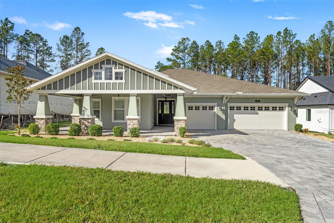
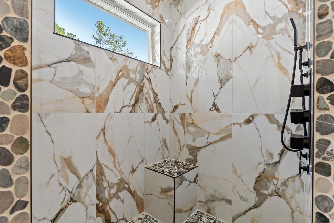
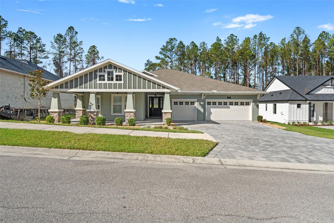
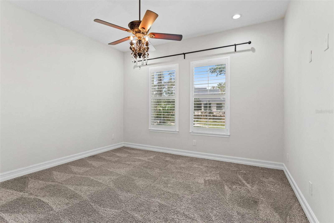
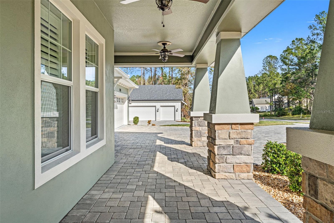
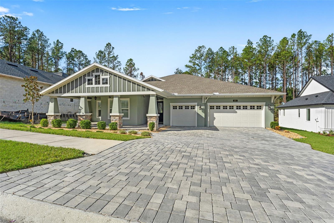
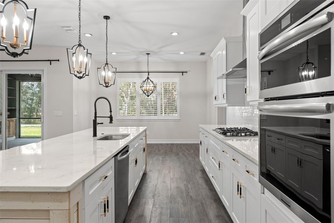
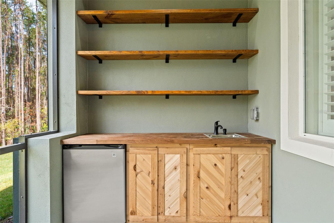
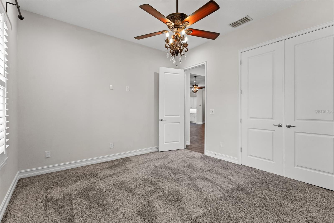
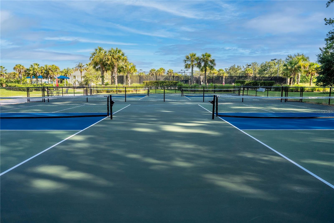
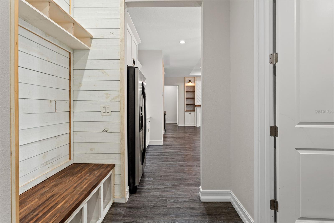
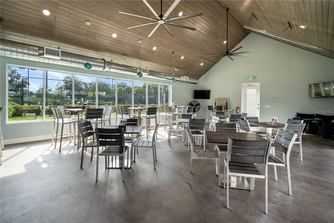
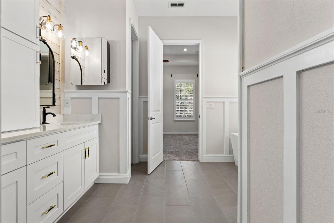
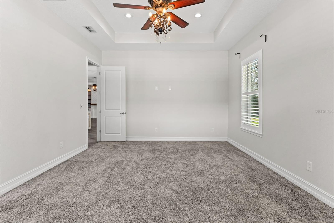
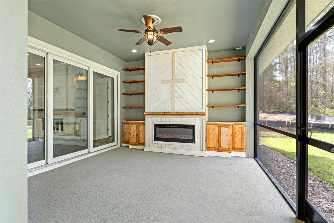
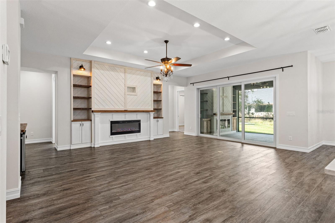
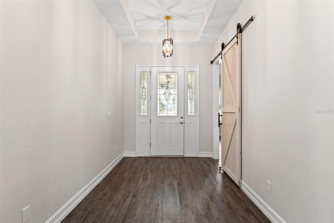
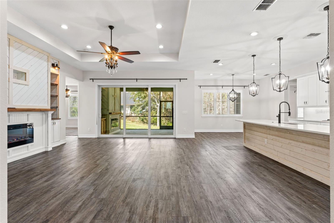
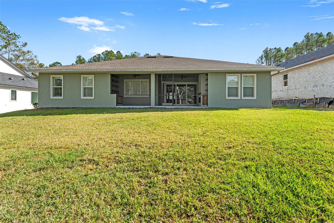
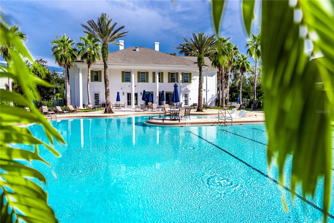
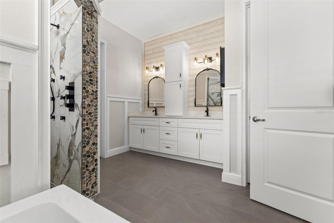
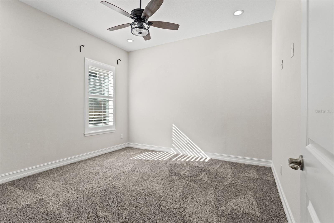
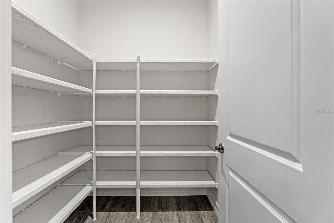
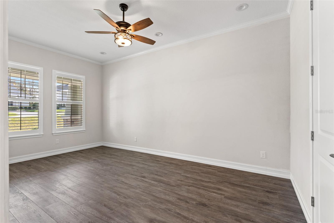
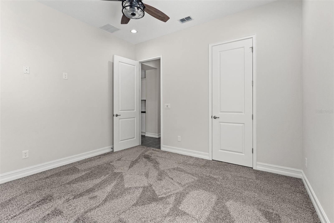
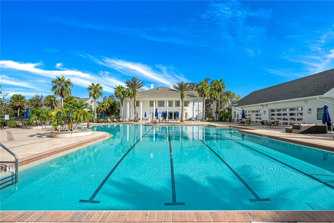
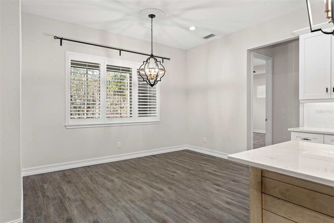
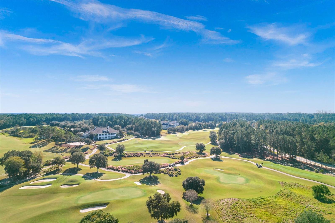
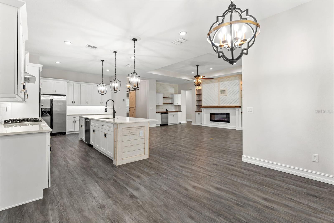
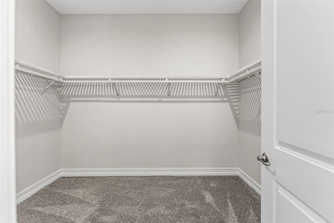
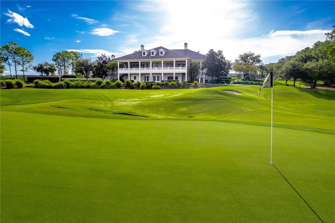
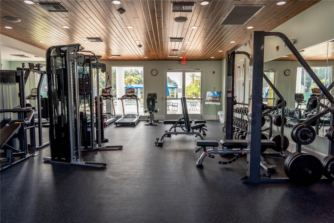
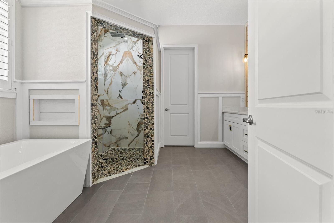
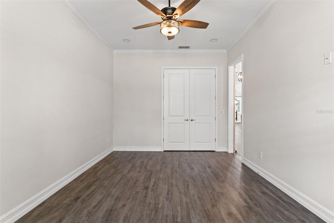
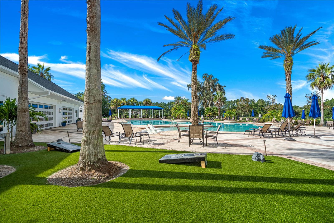
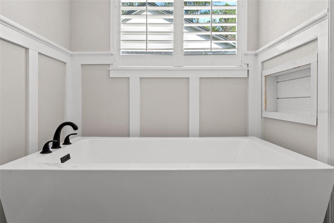
Active
4801 MAJESTIC HILLS LOOP
$650,000
Features:
Property Details
Remarks
Attention golfers! This customized Dartmouth floorplan by Spire homes is move in ready!! CDD balance paid off!! 4 bedroom, 3 bathroom, flex space/office/5th bedroom, 3 car garage home in the award winning Pete Dye Golf course community of Southern Hills! The owners have customized this gorgeous home with an electric fireplace, custom built-ins, 3 remodeled bathrooms, shiplap, coffee/wine bar, and a mudroom/drop zone complete with bench, shiplap and hooks. In the master bedroom is huge and offers his and her sinks, custom storage, and massive walk-in closet and separate shower and soaking tub. The office/flex space has its own closet, offering the option of a 5th bedroom. Other interior features include: high ceilings, tray ceilings, and large covered lanai pre-plumbed for an outdoor kitchen. With plenty of natural light, chef's kitchen, huge island, and custom laundry room, this home has it all! Southern Hills is Hernando County's premier golf communities featuring an 18 Hole Pete Dye Signature Golf Course. Southern Hills offers resort style pool, fitness center, Har-Tru tennis courts, brand new pickleball courts, spa, formal and informal dining. Additionally featuring a Par 3 walking golf course, putting green, driving range, pro shop, and several PGA qualifying events. Conveniently located 45 minutes from TIA, Tampa, shopping and restaurants. Call today to schedule a tour and appreciate all this home has to offer.
Financial Considerations
Price:
$650,000
HOA Fee:
164.75
Tax Amount:
$8303.23
Price per SqFt:
$235
Tax Legal Description:
SOUTHERN HILLS PLANTATION PH 2 BLK 11 LOT 8
Exterior Features
Lot Size:
16163
Lot Features:
Cleared, Landscaped, Level, Near Golf Course
Waterfront:
No
Parking Spaces:
N/A
Parking:
Driveway, Garage Door Opener, Golf Cart Parking
Roof:
Shingle
Pool:
No
Pool Features:
N/A
Interior Features
Bedrooms:
4
Bathrooms:
3
Heating:
Central, Electric
Cooling:
Central Air
Appliances:
Bar Fridge, Built-In Oven, Cooktop, Dishwasher, Refrigerator
Furnished:
No
Floor:
Carpet, Luxury Vinyl, Tile
Levels:
One
Additional Features
Property Sub Type:
Single Family Residence
Style:
N/A
Year Built:
2022
Construction Type:
Block, Stucco
Garage Spaces:
Yes
Covered Spaces:
N/A
Direction Faces:
East
Pets Allowed:
No
Special Condition:
None
Additional Features:
Irrigation System, Lighting, Other, Sidewalk
Additional Features 2:
verify with HOA on any lease restrictions
Map
- Address4801 MAJESTIC HILLS LOOP
Featured Properties