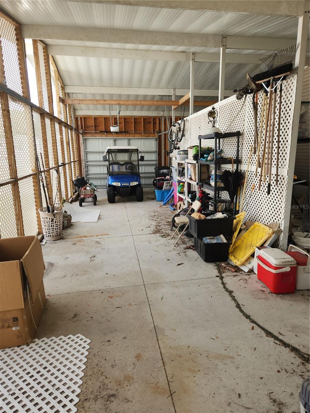
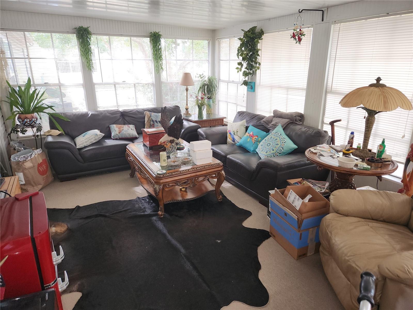
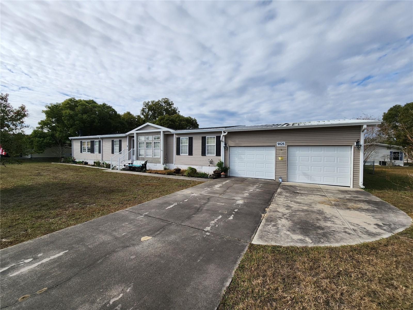
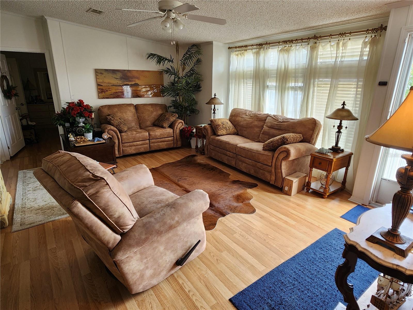
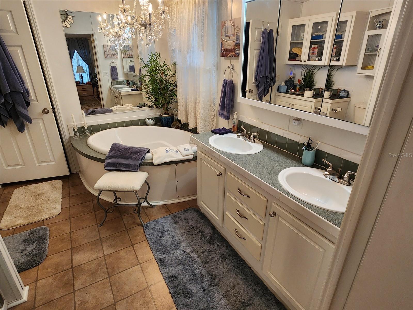
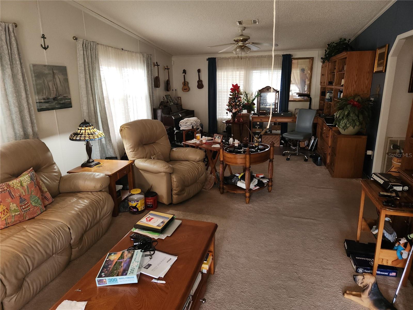
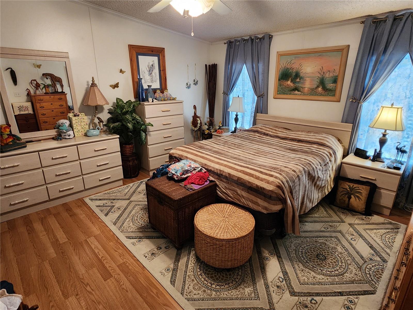
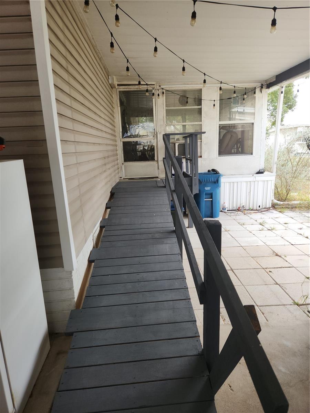
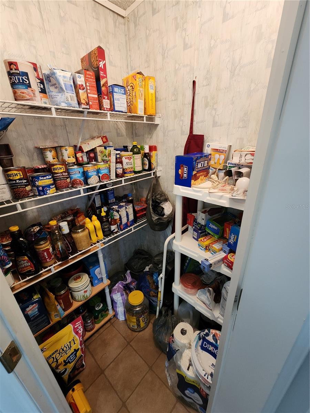
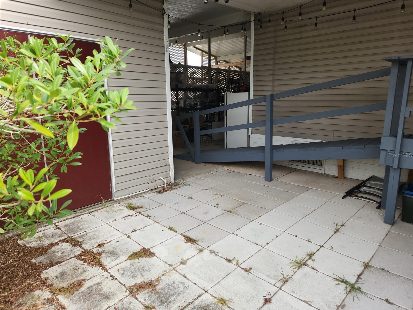
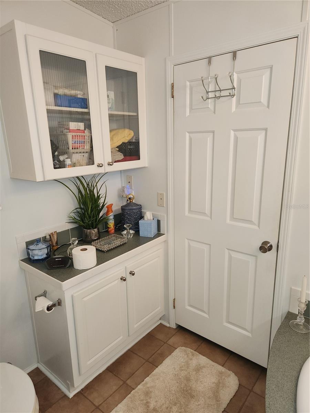
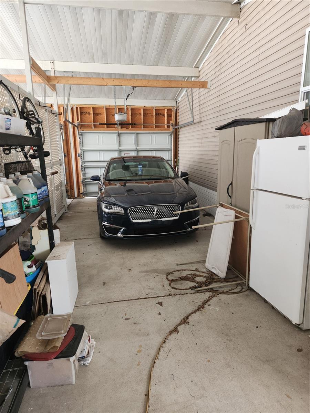
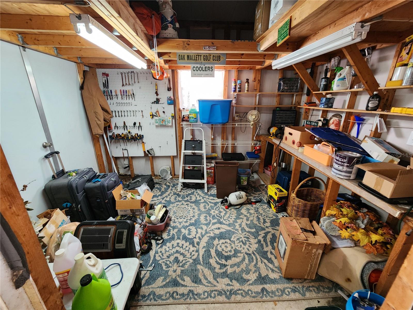
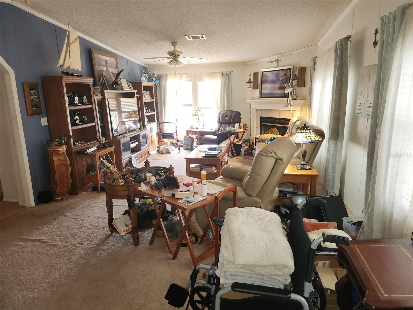
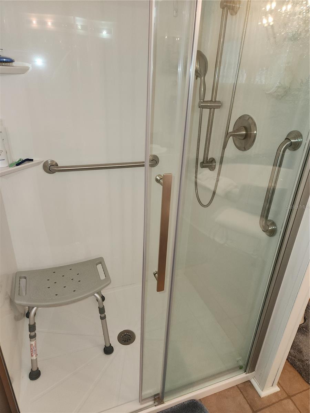
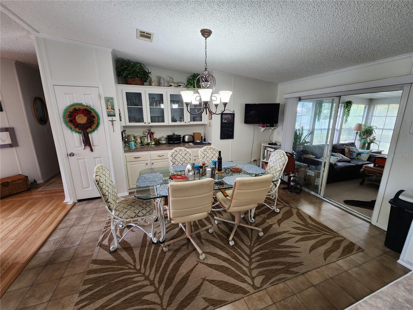
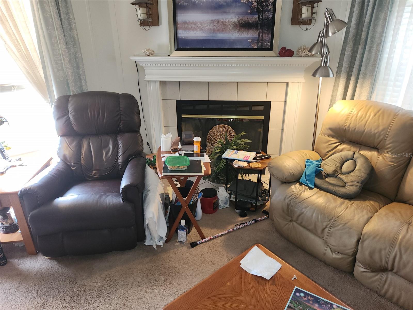
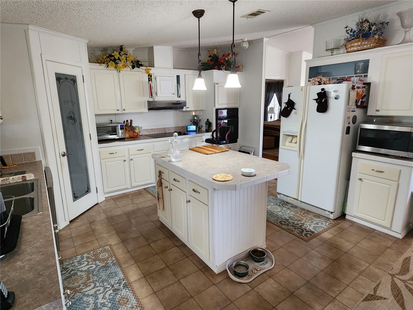
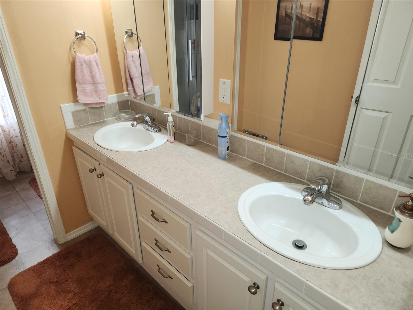
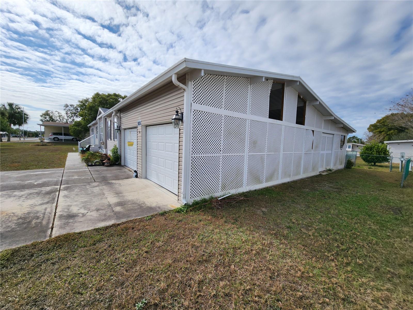
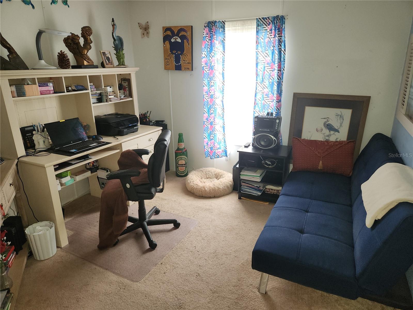
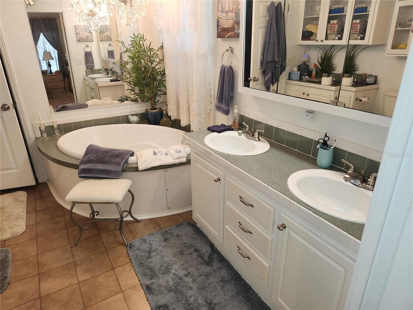
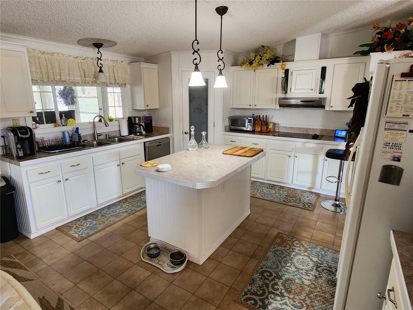
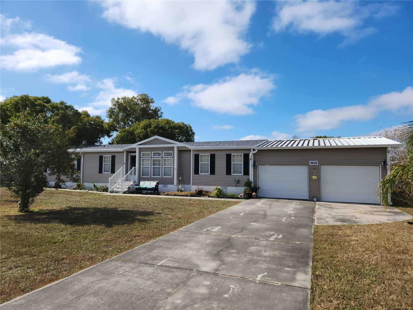
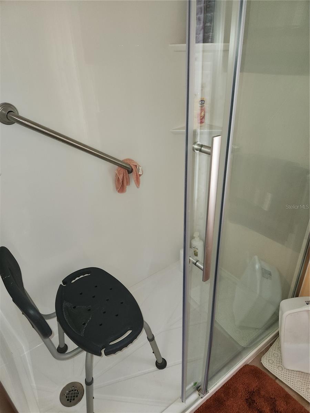
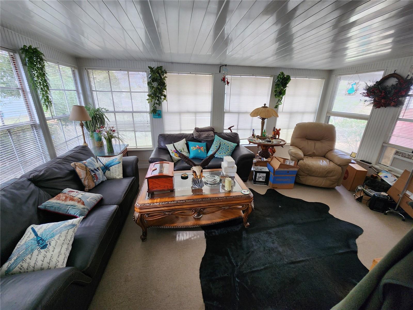
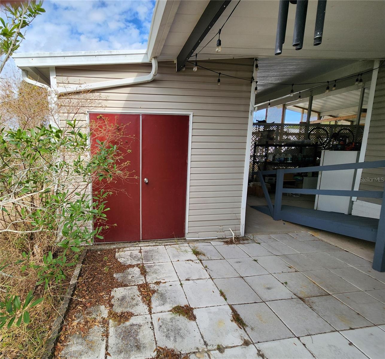
Active
9826 SCEPTER AVE
$285,000
Features:
Property Details
Remarks
Brookridge Community 3 Bedroom Home 2 Full Bathrooms And An Attached 4 Car Garage With Lattice Siding- There Is A Great Room Plus A Family Room Large Eat In Kitchen With A Center Island, Walk In Pantry Built In Dining Hutch Dual Sinks And A Cook Top Stove- The Main Bedroom Has A Walk In Closet, Garden Tub And Separate Shower And Dual Sinks- The Guest Bathroom Also Has Dual Sinks- Extras Include A Wooden Ramp From The Garage Area To The Interior Of The Home, Ceiling Fans, Attached Shed With Electric, Open Patio, Irrigation System, Inside laundry Room With Wall Cabinets, New Roof 2023, Air 2022. Enclosed Lanai- Open Floor Plan- Call Today For A Showing.
Financial Considerations
Price:
$285,000
HOA Fee:
50
Tax Amount:
$2690
Price per SqFt:
$143.94
Tax Legal Description:
BROOKRIDGE COMMUNITY UNIT 4 BLK 57 LOTS 31 & 32 ORB 1619 PG 207 ORB 1621 PG 736
Exterior Features
Lot Size:
12828
Lot Features:
Paved
Waterfront:
No
Parking Spaces:
N/A
Parking:
N/A
Roof:
Metal, Shingle
Pool:
No
Pool Features:
N/A
Interior Features
Bedrooms:
3
Bathrooms:
2
Heating:
Central
Cooling:
Central Air
Appliances:
Dishwasher, Disposal, Dryer, Freezer, Range, Refrigerator, Washer
Furnished:
No
Floor:
Laminate, Vinyl
Levels:
One
Additional Features
Property Sub Type:
Manufactured Home - Post 1977
Style:
N/A
Year Built:
2004
Construction Type:
Vinyl Siding
Garage Spaces:
Yes
Covered Spaces:
N/A
Direction Faces:
East
Pets Allowed:
Yes
Special Condition:
None
Additional Features:
Sliding Doors
Additional Features 2:
verify with HOA
Map
- Address9826 SCEPTER AVE
Featured Properties