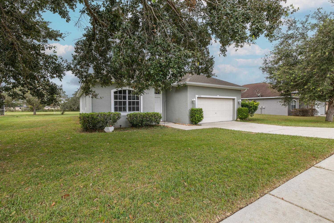
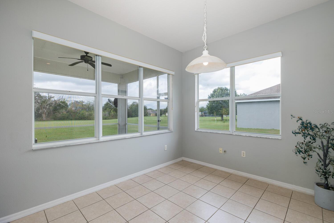
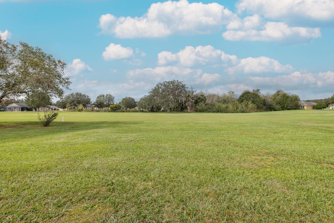
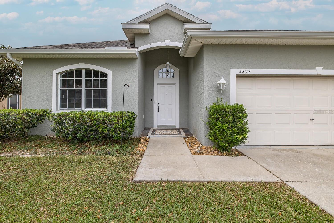

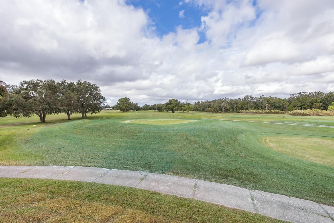
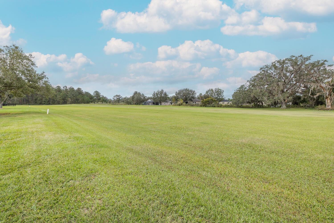
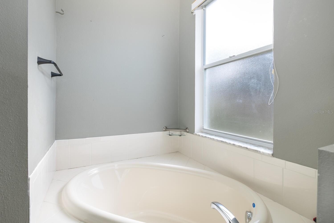
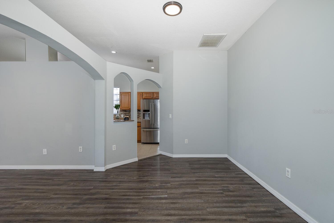
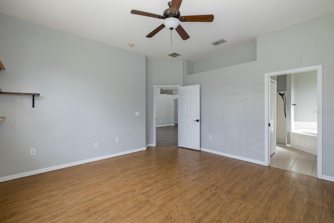
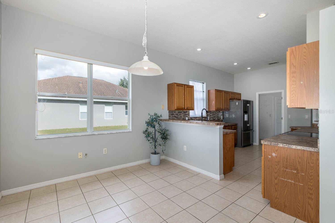
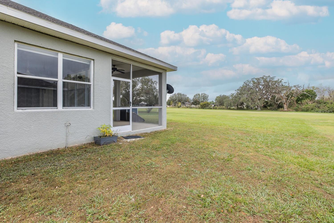
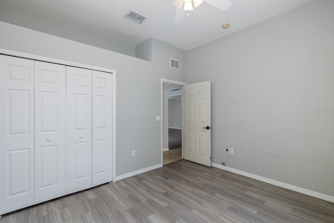
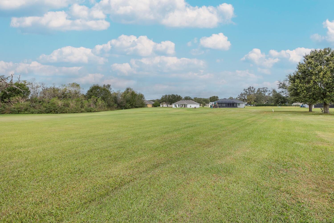
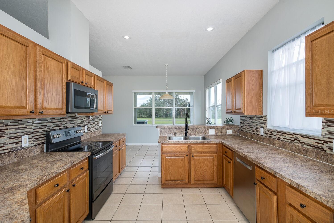
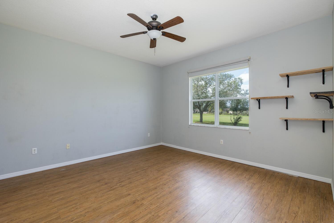
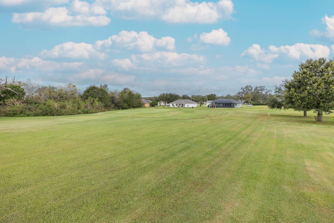
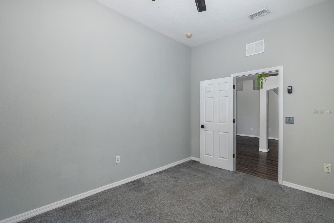
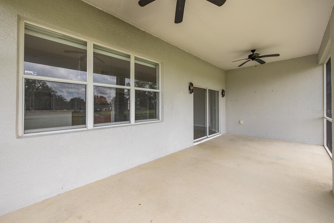
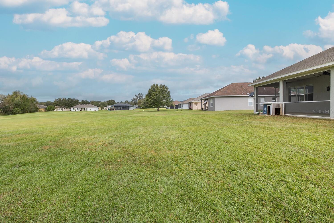
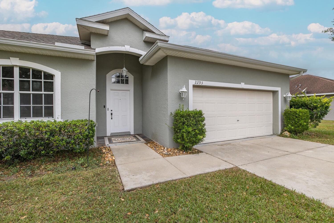
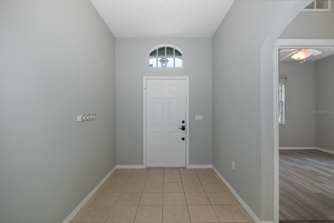
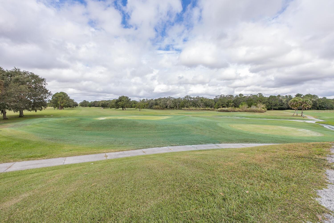
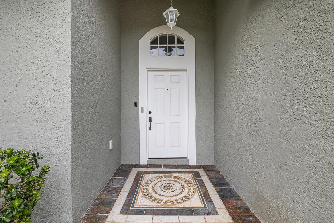
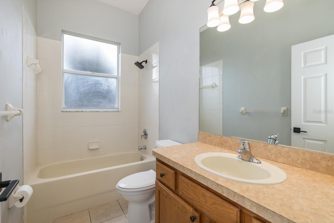
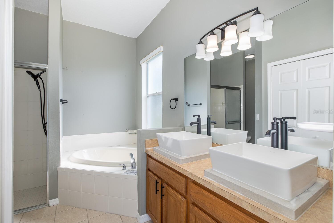
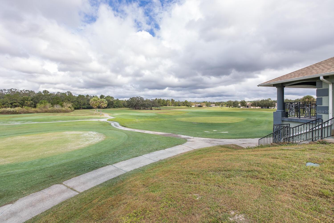
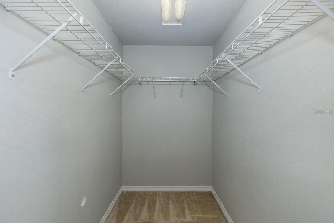
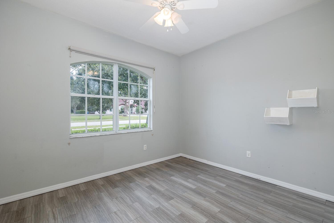
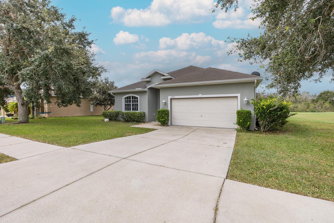
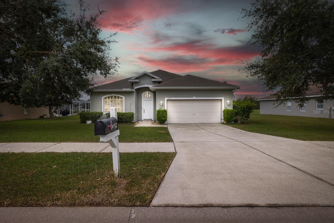
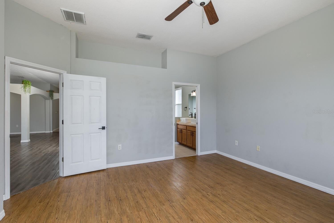
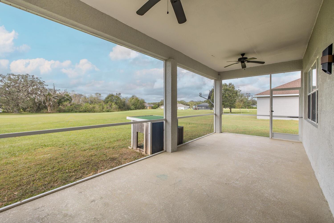


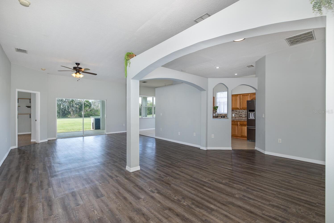
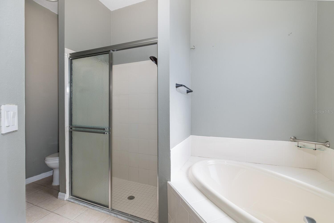
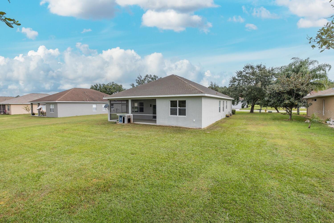
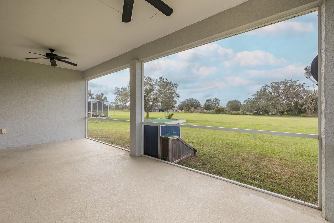
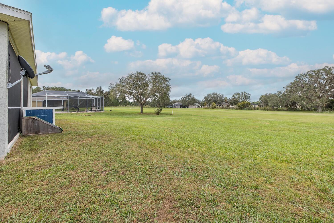


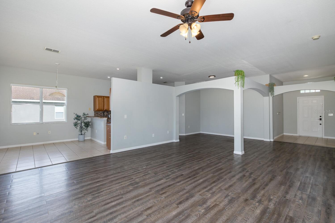
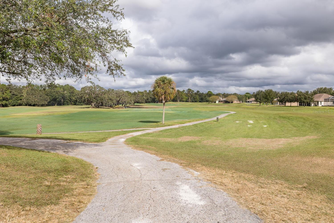
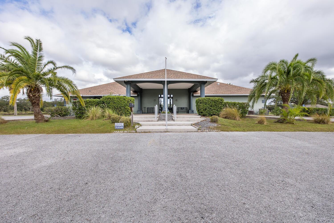
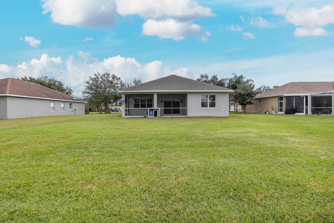
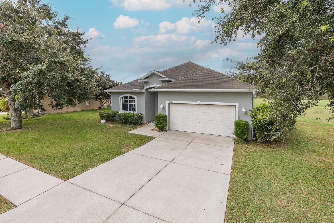
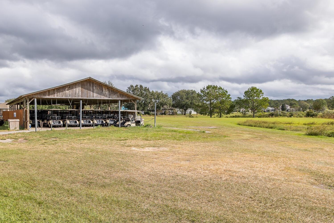
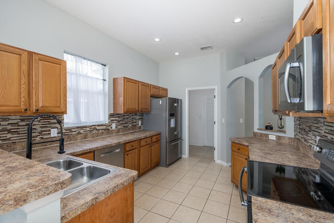
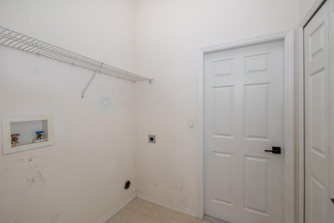
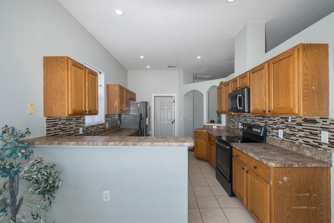
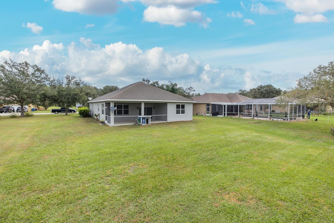
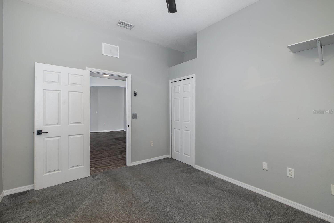

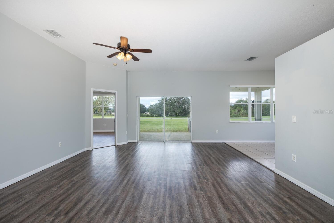

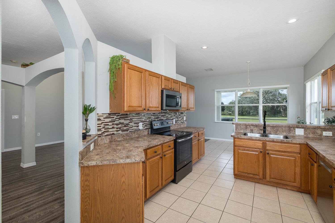
Active
2293 DOG LEG CT
$299,900
Features:
Property Details
Remarks
Great Location! Nicely Kept 3 Bedroom, 2 Full Bath, 2 Car Garage Golf Course Frontage Home Located in the Desirable Trails at Rivard a Golf Course Subdivision. Features and Upgrades Include the Ever Popular Open Dining to Family Room to Kitchen Styled Floor Plan. Beautiful Arched Architectural Features, High Flat Ceilings, Wood Laminate Flooring, Upgraded Ceiling Fans and Recessed Lighting. Open Kitchen Features Lots of Cabinetry Storage and Kitchen Countertop Workspace. Recessed Lighting, Tiled Backsplash and a Stainless Steel Appliance Package. Kitchen Opens to the Larger Eat In Kitchen Area with Beautiful and Relaxing Golf Course Views. Larger Primary Bedroom and En-Suite Boasts a Huge Walk-In Closet, Custom Vanity Storage and Beautiful His and Hers Raised Sinks, Faucets and Light Fixture. Large Garden Soaking Tub and a Glass Doored Tiled Walk-In Shower. Good Sized 2nd and 3rd Bedrooms, 1 Carpeted with Ceiling Fan and Built In Closet and 2nd with Wood Laminate Flooring, Ceiling Fan and Built In Closet. Both Have Easy Access to the Full Sized 2nd Bath. Family Room Also Features Double Sliding Glass Doors to the Expansive Screened In Lanai Which Offers Lots of Room to Expand and Great for Entertaining, BBQ's, Family Fun or Just Relaxing and Quiet Private Backyard and Golf Course Views. Great Area of Nicer Homes. Low Low HOA of Only $312.50 Semi-Annual Fee's and No CDD's! Schedule Your Private Showing Today!
Financial Considerations
Price:
$299,900
HOA Fee:
312.5
Tax Amount:
$3435
Price per SqFt:
$166.33
Tax Legal Description:
TRAILS AT RIVARD PHS 1, 2 & 6 LOT 74
Exterior Features
Lot Size:
13950
Lot Features:
Landscaped, Level, On Golf Course, Sidewalk
Waterfront:
No
Parking Spaces:
N/A
Parking:
Driveway, Garage Door Opener
Roof:
Shingle
Pool:
No
Pool Features:
N/A
Interior Features
Bedrooms:
3
Bathrooms:
2
Heating:
Central, Electric
Cooling:
Central Air
Appliances:
Dishwasher, Disposal, Microwave, Range, Refrigerator
Furnished:
No
Floor:
Carpet, Ceramic Tile, Laminate
Levels:
One
Additional Features
Property Sub Type:
Single Family Residence
Style:
N/A
Year Built:
2006
Construction Type:
Block, Concrete, Stucco
Garage Spaces:
Yes
Covered Spaces:
N/A
Direction Faces:
South
Pets Allowed:
Yes
Special Condition:
None
Additional Features:
Sidewalk
Additional Features 2:
Buyers and Buyer's agent to verify schools, room sizes, Leasing Restrictions, Community Memberships, Pets and HOA restrictions along with Community Memberships. All information is deemed reliable, but not guaranteed.
Map
- Address2293 DOG LEG CT
Featured Properties