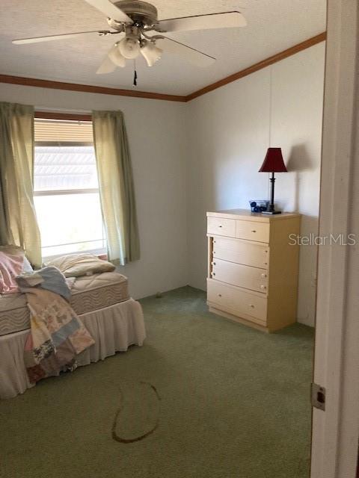
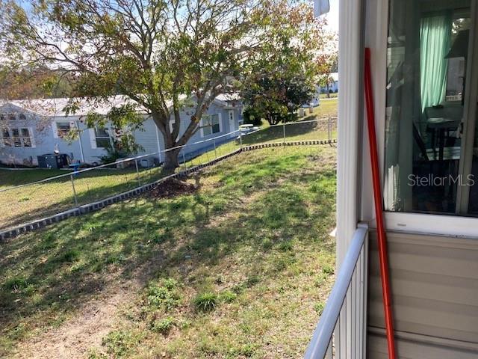
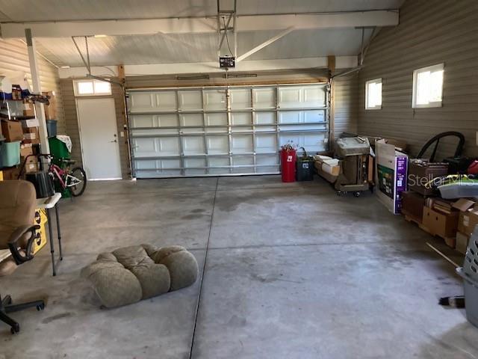
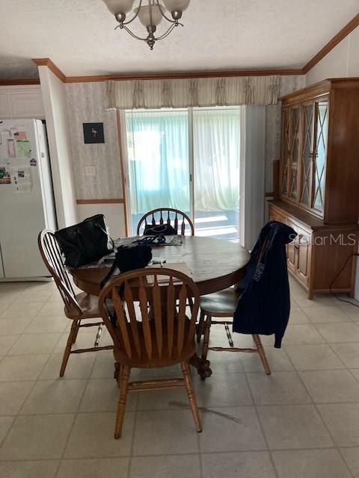
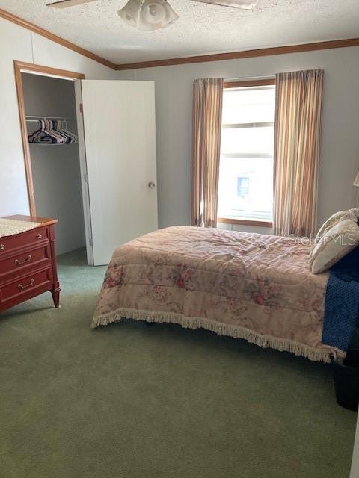
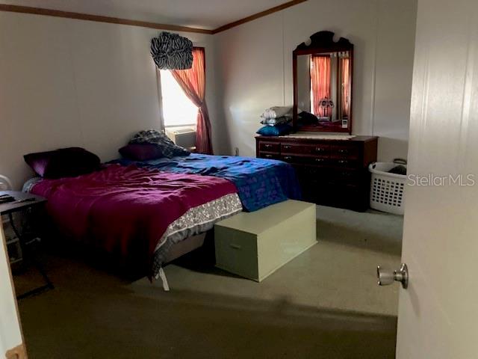
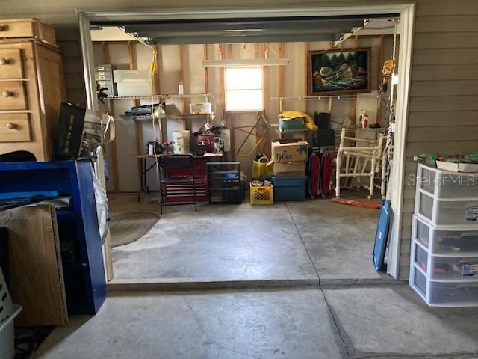
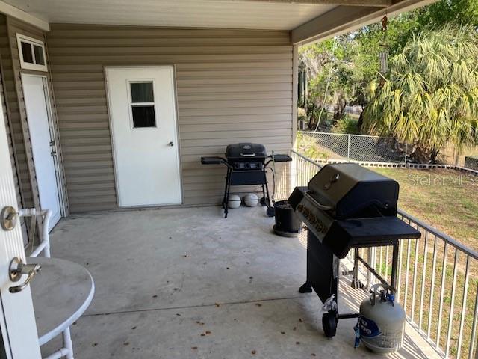
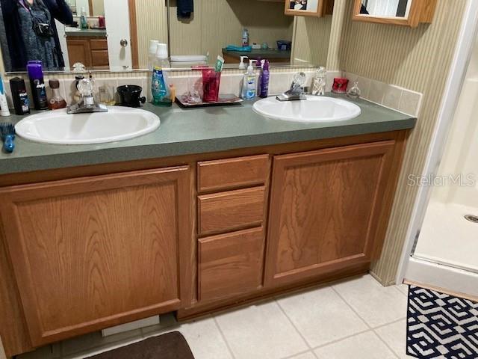
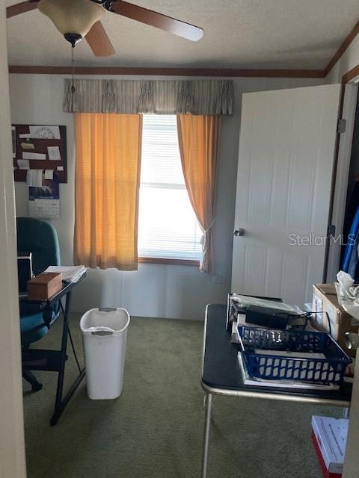
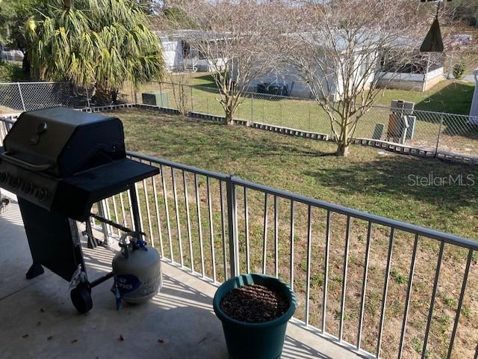
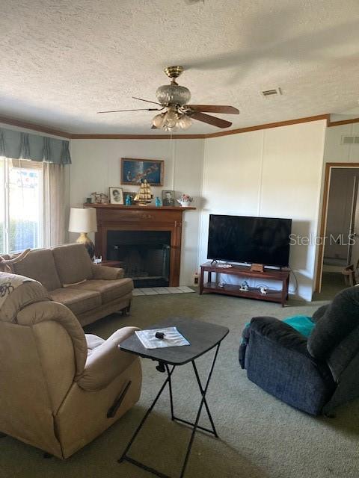
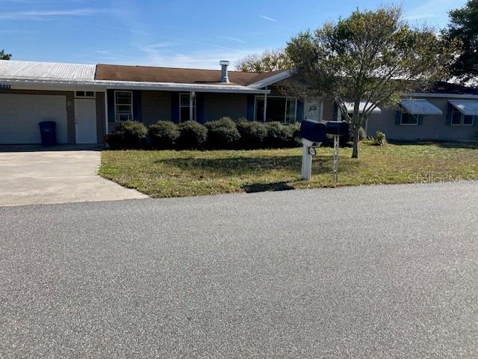
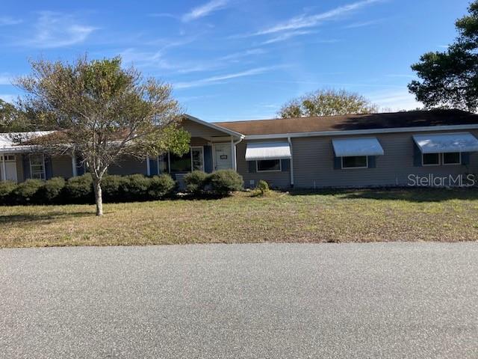
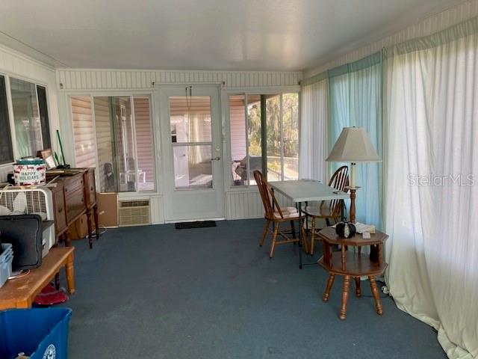
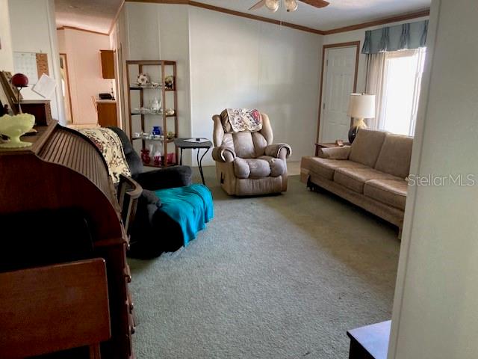
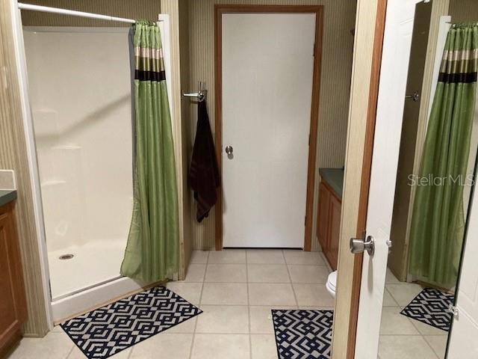
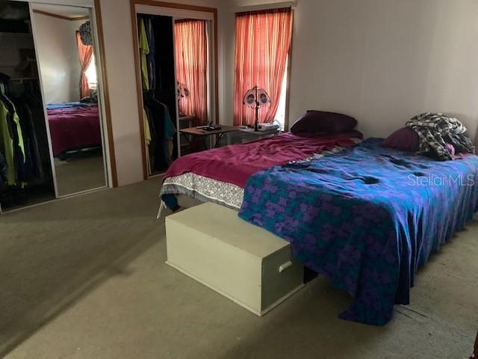
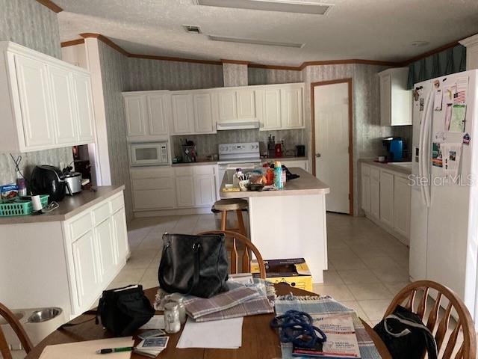
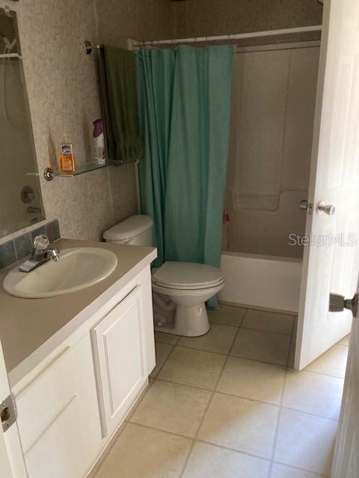
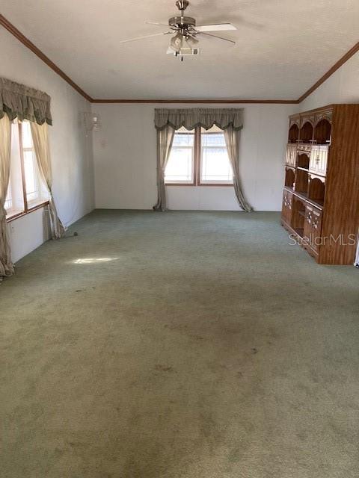
Active
8026 TOWER ST
$210,000
Features:
Property Details
Remarks
This 4 bedroom 2 bath split plan home is unique for a manufactured home in a 55 and over community. It features a large family room perfect for entertaining friends and family with room enough for parties, gaming or watching a big screen T.V. The oversized 2 car garage also features a connected workshop perfect for a man cave or hobby shop. The kitchen has an island along with ample counter space for food prep. The kitchen has a pantry and an abundance of cabinets for storage. When not cooking delicious meals in your kitchen, you have an open back porch for grilling out as well as a completely enclosed back porch/lanai for ''outdoor '' dining. If that's not enough, the living room has a working wood burning fireplace to cozy up to and relax on chilly nights or days. The backyard is fenced for keeping your furry friends safe to play and exercise. The home is so large it sits on 2 lots. only one low cost of $44 a month for HOA fee for the 2 lots where you own your own land. The community allows you to enjoy the numerous activities, including a heated swimming pool and an 18 hole golf course. The property needs some TLC, but with creativity and imagination, this could be your perfect place to call home,
Financial Considerations
Price:
$210,000
HOA Fee:
44
Tax Amount:
$3060.26
Price per SqFt:
$92.11
Tax Legal Description:
High Point Sub Unit 6 Blk 41 lots 3 & 4 Parcel 21 R 29 222 18 255 10410
Exterior Features
Lot Size:
12000
Lot Features:
N/A
Waterfront:
No
Parking Spaces:
N/A
Parking:
N/A
Roof:
Shingle
Pool:
No
Pool Features:
N/A
Interior Features
Bedrooms:
4
Bathrooms:
2
Heating:
Central, Electric
Cooling:
Central Air
Appliances:
Dishwasher, Microwave, Refrigerator
Furnished:
No
Floor:
Carpet, Vinyl
Levels:
One
Additional Features
Property Sub Type:
Manufactured Home - Post 1977
Style:
N/A
Year Built:
2005
Construction Type:
Vinyl Siding
Garage Spaces:
Yes
Covered Spaces:
N/A
Direction Faces:
West
Pets Allowed:
No
Special Condition:
None
Additional Features:
Awning(s), Rain Gutters
Additional Features 2:
Background check and HOA approval required.
Map
- Address8026 TOWER ST
Featured Properties