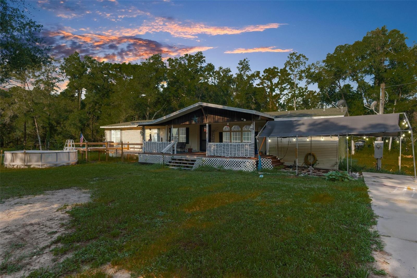

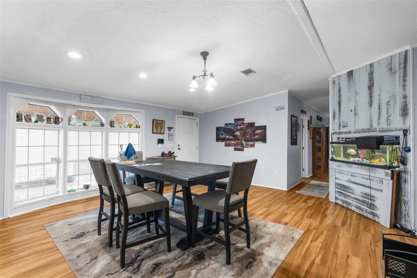
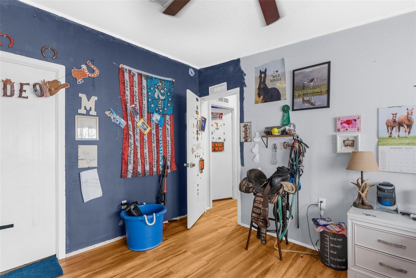

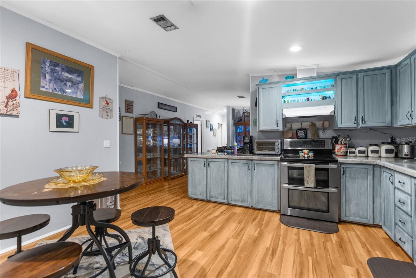
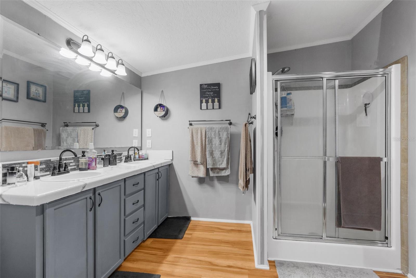
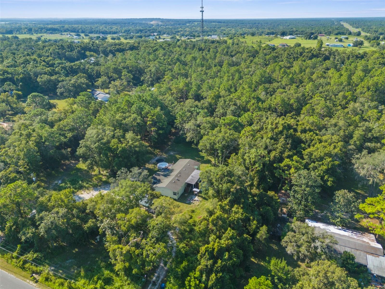
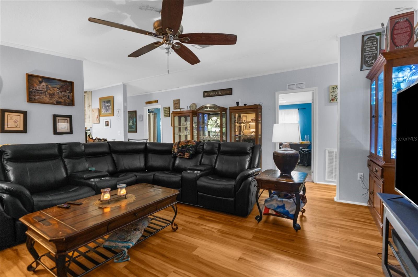
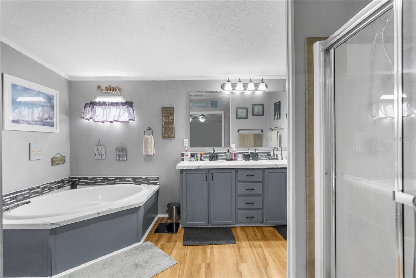
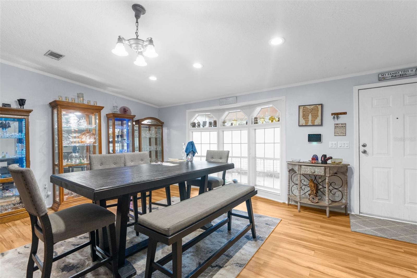
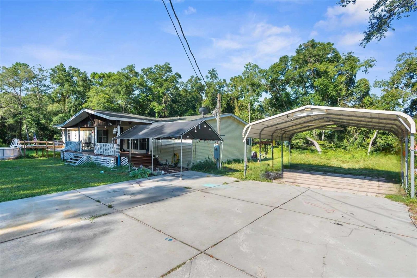
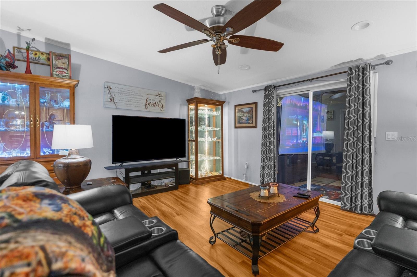
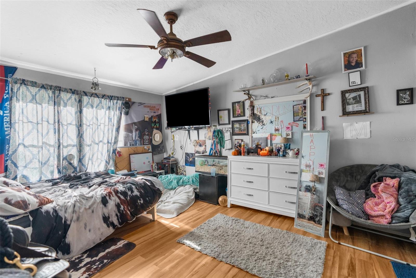
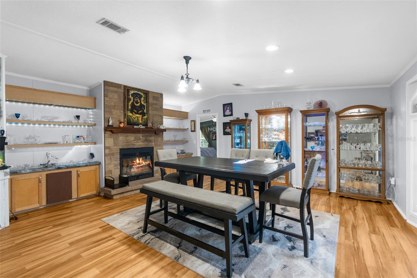
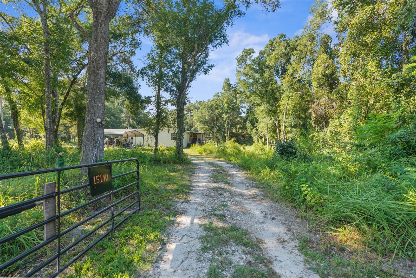
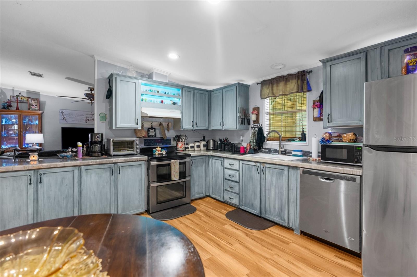

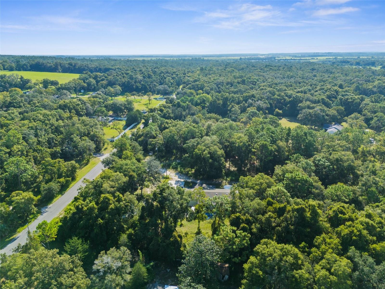
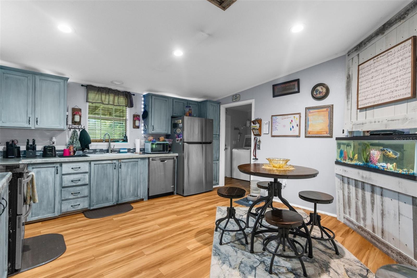
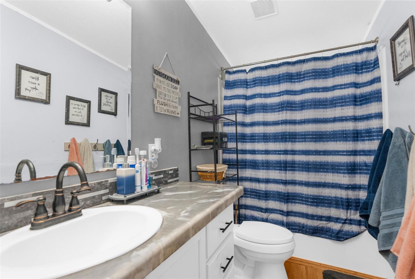
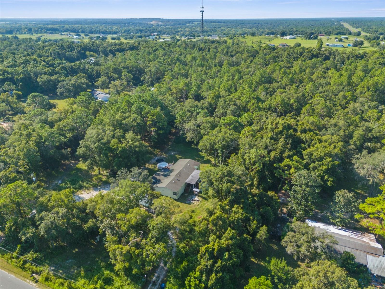
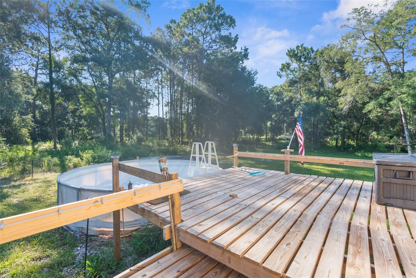
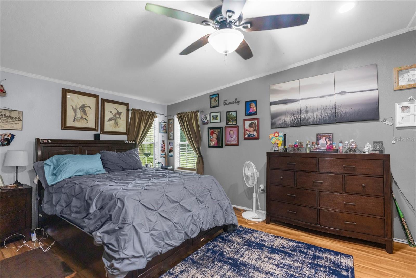
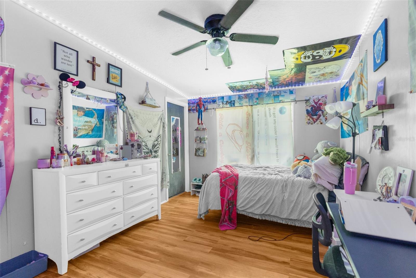
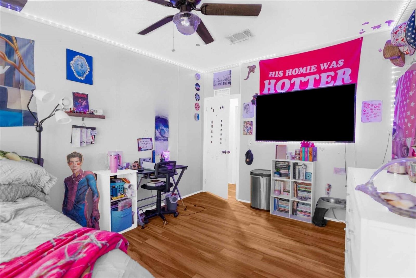
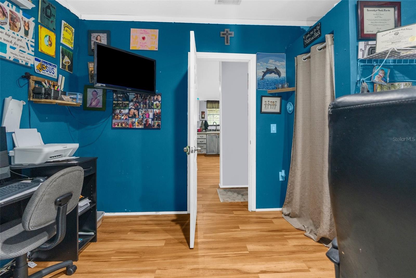

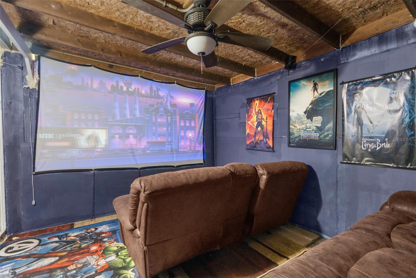


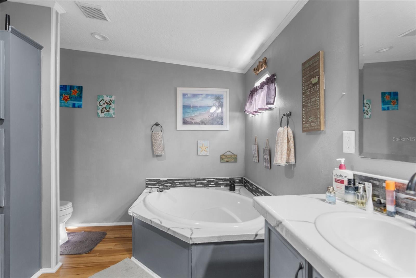
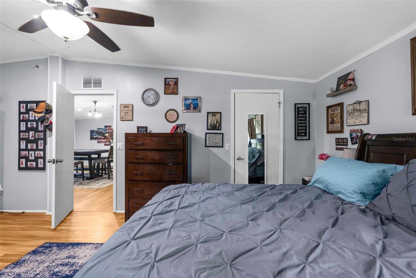

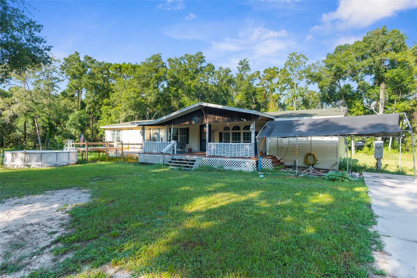
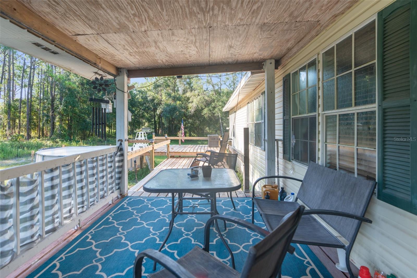
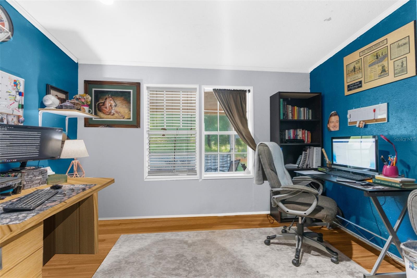
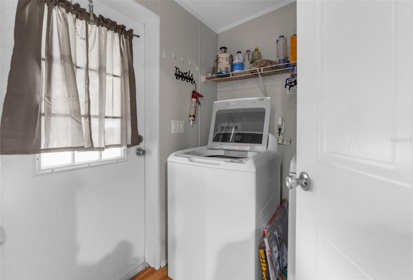
Active
15140 BAILEY HILL RD
$364,900
Features:
Property Details
Remarks
Welcome to your dream home nestled on 2.5 serene acres in the tranquil area of Brooksville. This spacious 5-bedroom, 2-bathroom residence offers the perfect blend of comfort and versatility. With a little TLC, this home would be ideal for families or those who love to entertain. As you enter through the gated entry, you'll be greeted by a welcoming atmosphere that extends throughout the home. The master suite is a true retreat, featuring a generously sized walk-in closet (9'x8') and a master bathroom with a garden tub, separate shower, and recently epoxied countertops for a modern touch. The heart of the home is the spacious eat-in kitchen, complete with stainless steel appliances, epoxied countertops, and a unique pass-through area, currently home to an aquarium. Adjacent to the kitchen is a large dining room, which can easily be converted into a family room, den, or play area to suit your needs. The additional bedrooms are situated at the back of the home, offering privacy and space, each with large walk-in closets. For movie lovers, part of the porch has been cleverly transformed into a cozy movie theater, complete with seating and a projection screen. Outdoor enthusiasts will be delighted with the two ziplines on the property, adding extra thrills to your peaceful surroundings. The home also includes a carport and a 10'x16' shed for additional storage. Key features include: New roof to be installed prior to closing AC (2018) with NEST Smart Thermostat VINYL FLOORING throughout - NO CARPET! (2016) Tub/shower in the second bath (2018) WATER HEATER (2017) Stone fireplace, perfect for cozy gatherings Whether you're hosting family get-togethers or enjoying a quiet night in your luxurious master suite, this home offers something for everyone. Don't miss the chance to make this versatile and inviting property your own!
Financial Considerations
Price:
$364,900
HOA Fee:
N/A
Tax Amount:
$2051.33
Price per SqFt:
$164.37
Tax Legal Description:
W1/2 OF E1/2 OF NW1/4 OF SE1/4 OF SW1/4 LESS N15 FT FOR RD AKA PAR A IN CLASS I SUB AS
Exterior Features
Lot Size:
108900
Lot Features:
N/A
Waterfront:
No
Parking Spaces:
N/A
Parking:
N/A
Roof:
Shingle
Pool:
No
Pool Features:
N/A
Interior Features
Bedrooms:
5
Bathrooms:
2
Heating:
Central
Cooling:
Central Air
Appliances:
Dishwasher, Range, Refrigerator
Furnished:
No
Floor:
Vinyl
Levels:
One
Additional Features
Property Sub Type:
Manufactured Home - Post 1977
Style:
N/A
Year Built:
2004
Construction Type:
Vinyl Siding
Garage Spaces:
No
Covered Spaces:
N/A
Direction Faces:
East
Pets Allowed:
Yes
Special Condition:
None
Additional Features:
Storage
Additional Features 2:
N/A
Map
- Address15140 BAILEY HILL RD
Featured Properties