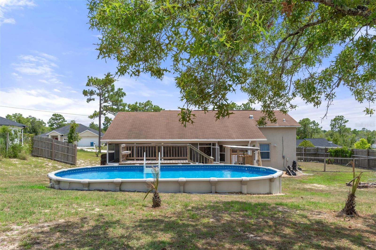
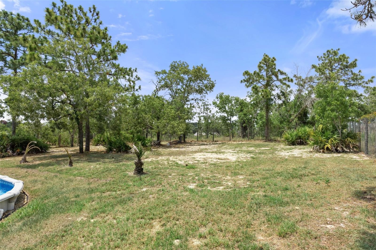
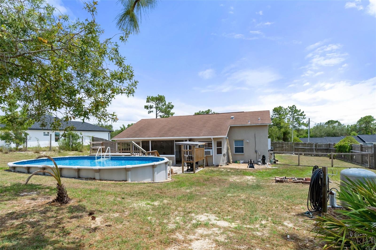
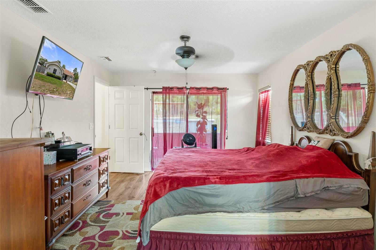
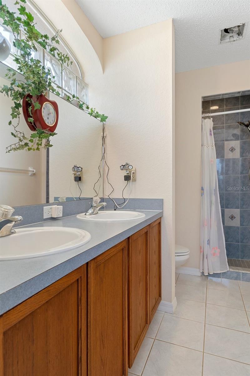
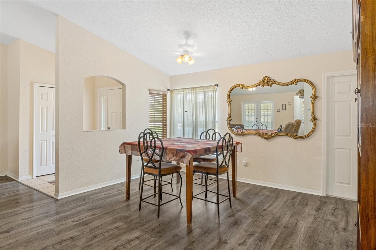
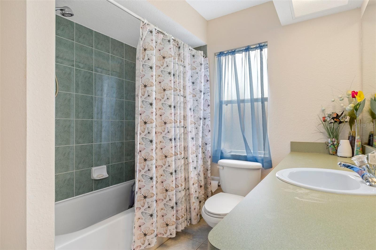
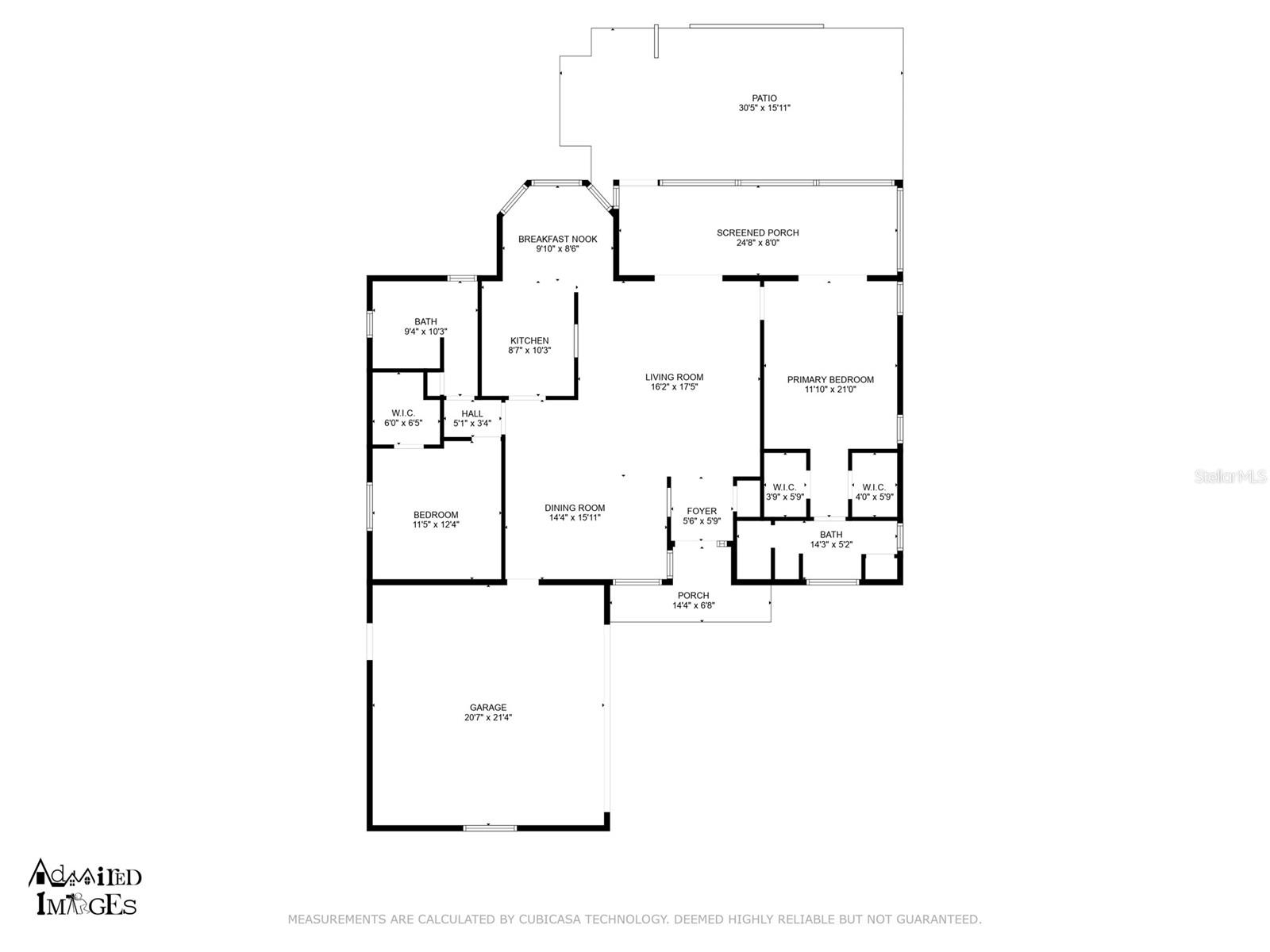
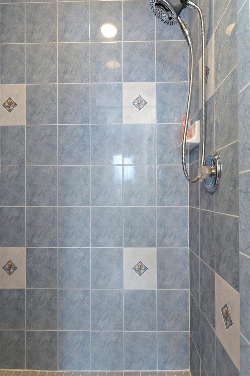
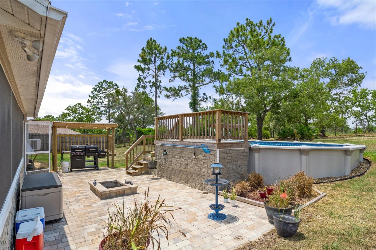
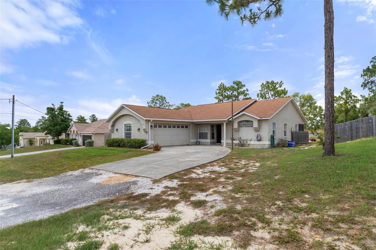
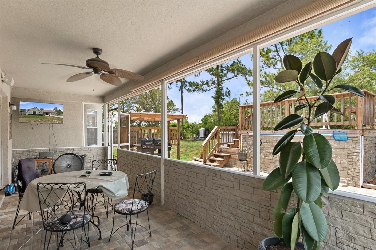
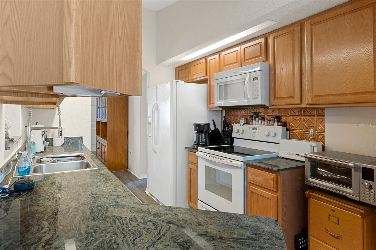
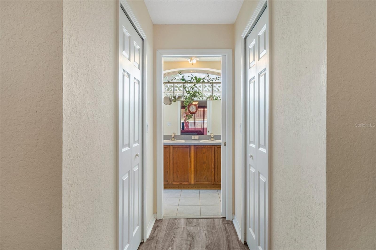
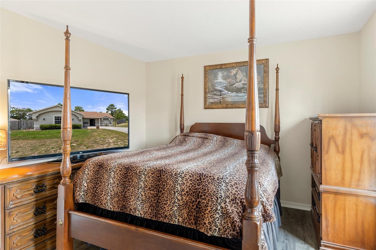
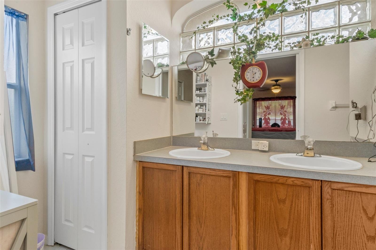
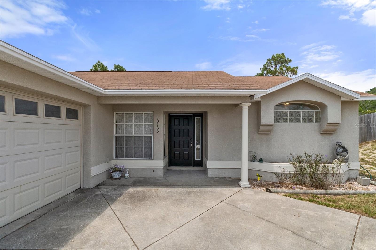
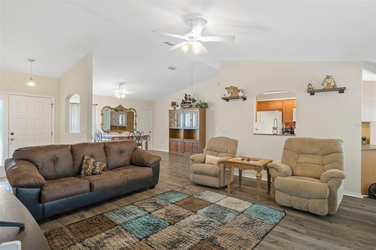
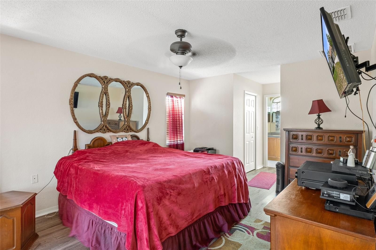
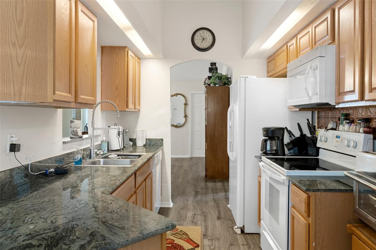
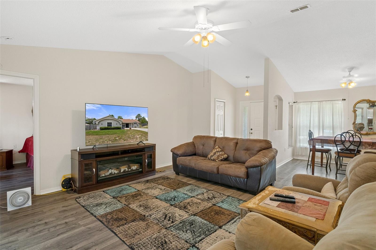
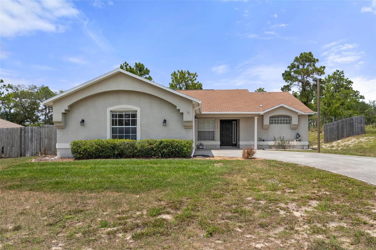
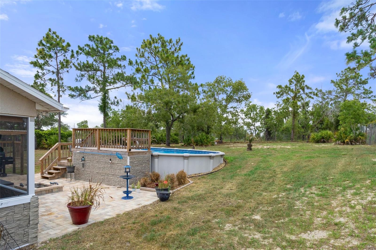
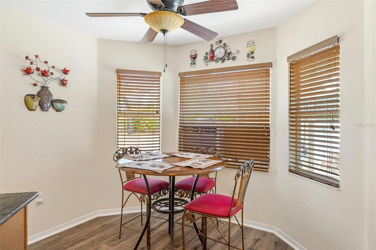
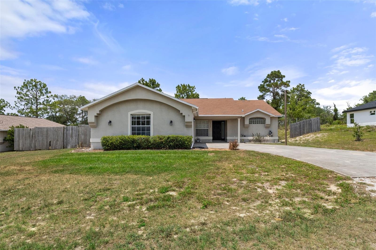
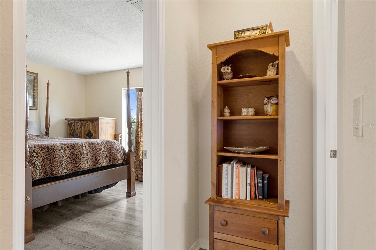
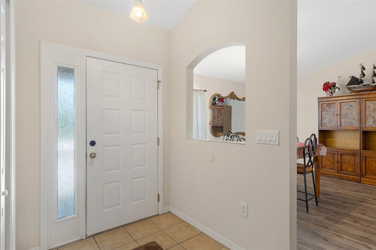
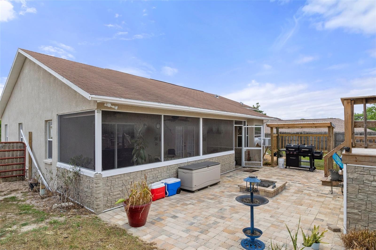
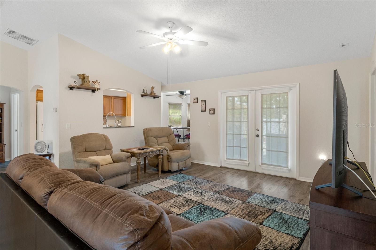
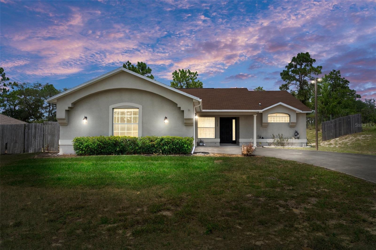
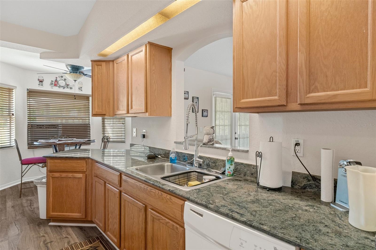
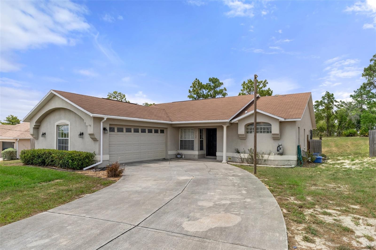
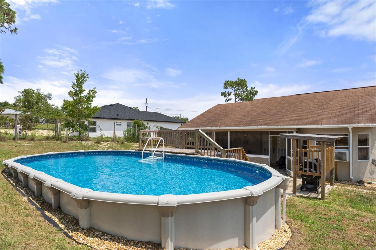
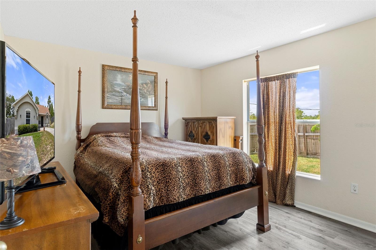
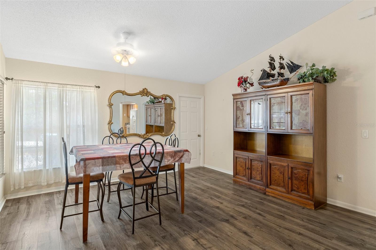
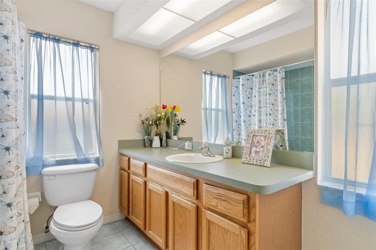
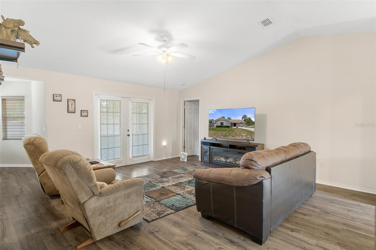
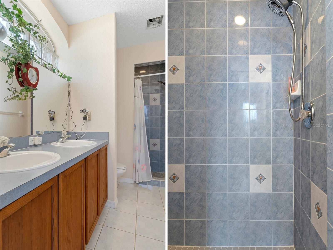
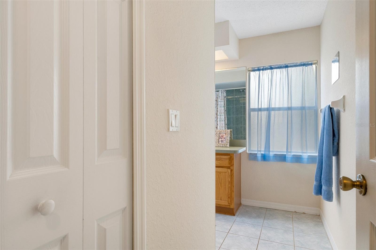
Active
13135 FLOTILLA CT
$289,900
Features:
Property Details
Remarks
Beautiful 2-Bedroom, 2-Bathroom Home in Weeki Wachee with Above Ground Pool! This stunning property welcomes you into a spacious 17x17 living room with cathedral ceiling, laminate plank flooring, French doors to the rear lanai, and separate 14x10 formal dining room. Enjoy cooking with ease in the generously sized kitchen showcasing real wood cabinets, solid surface countertops, copper backsplash, and separate 10x9 breakfast nook. Retreat to the master suite of this home highlighted with walk-in closet, sliding glass door to rear lanai, and en-suite bathroom with dual sinks, tiled shower, and glass block transom providing tons of natural light. Guests can enjoy their own privacy utilizing the spacious 12x11 guest bedroom with its own walk-in closet and hall bathroom featuring large vanity space, single sink, and tub/shower combination. Indoor utility room makes home maintenance a breeze in this home. Enjoy Florida living at its finest with the 25x8 coved, rear screened lanai with pavers and stone facade. Additional 28x14 open rear porch with paver fire pit provides even more room for entertaining. The 30x15 above ground pool with 12x5 wood deck and separate pump location are perfect for escaping the Florida heat. Other features of this incredible home include a fully fenced yard, separate dog run area, grill station gazebo, motion censored outdoor lighting, and 22x21 two car garage with epoxy flooring. This stunning home will not last long. Book your private showing today!
Financial Considerations
Price:
$289,900
HOA Fee:
N/A
Tax Amount:
$1966
Price per SqFt:
$205.75
Tax Legal Description:
ROYAL HIGHLANDS UNIT 5 BLK 351 LOT 9
Exterior Features
Lot Size:
20000
Lot Features:
N/A
Waterfront:
No
Parking Spaces:
N/A
Parking:
Driveway, Garage Door Opener, Garage Faces Side
Roof:
Shingle
Pool:
Yes
Pool Features:
Above Ground, Vinyl
Interior Features
Bedrooms:
2
Bathrooms:
2
Heating:
Central
Cooling:
Central Air
Appliances:
Dishwasher, Disposal, Microwave, Range Hood, Refrigerator, Water Softener
Furnished:
No
Floor:
Ceramic Tile, Laminate, Wood
Levels:
One
Additional Features
Property Sub Type:
Single Family Residence
Style:
N/A
Year Built:
2006
Construction Type:
Stucco
Garage Spaces:
Yes
Covered Spaces:
N/A
Direction Faces:
South
Pets Allowed:
No
Special Condition:
None
Additional Features:
Dog Run, French Doors, Irrigation System, Lighting, Rain Gutters, Storage
Additional Features 2:
N/A
Map
- Address13135 FLOTILLA CT
Featured Properties