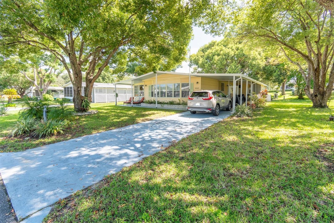
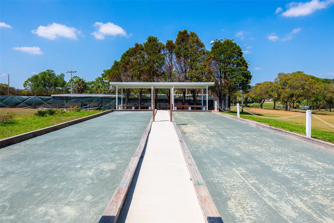
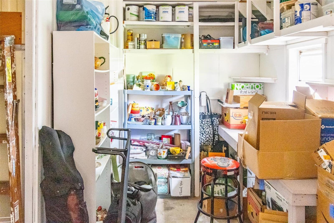
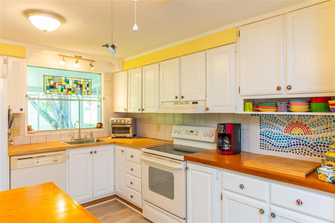
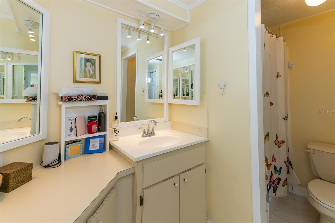

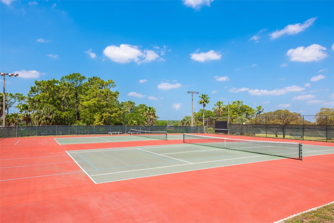
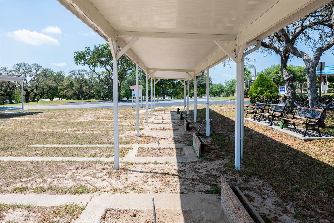
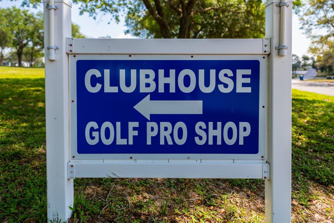

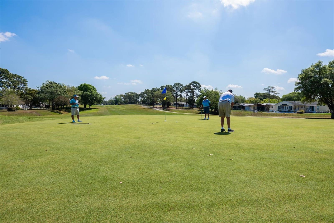
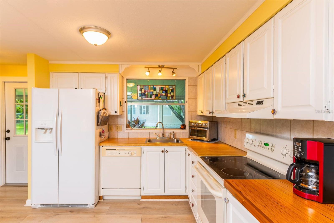

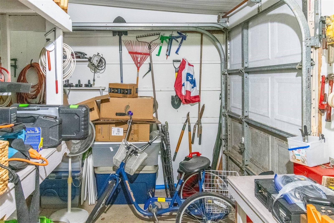
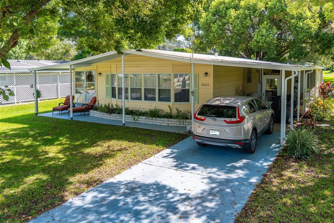
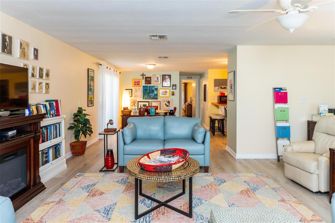




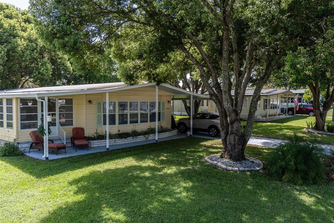

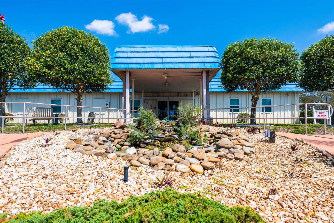
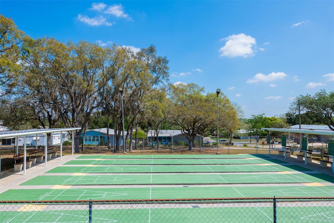
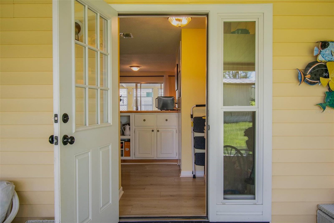
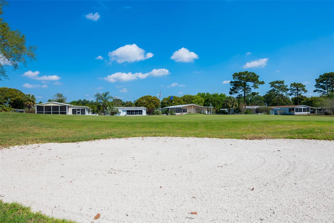



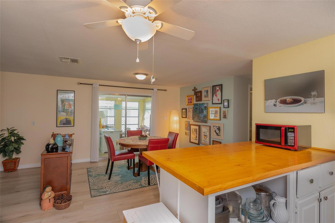

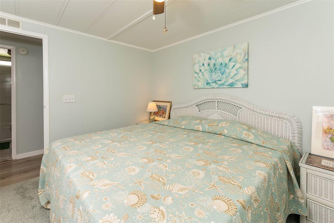
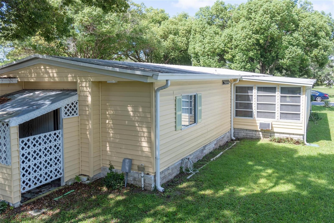


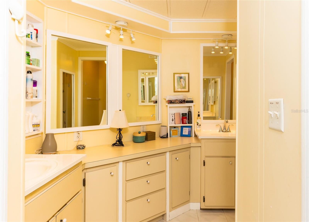


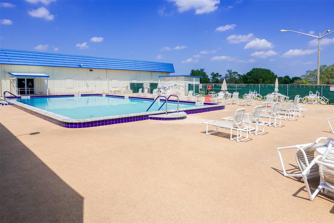
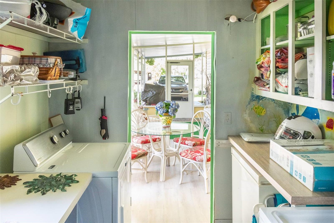
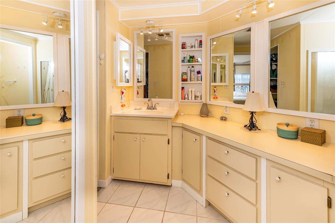

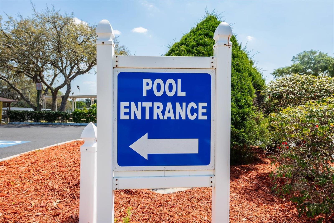
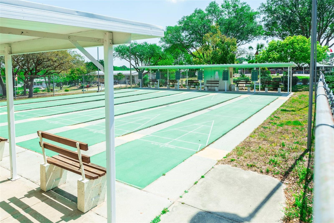



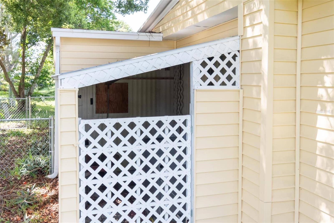
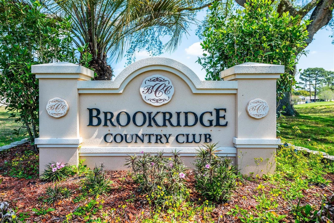
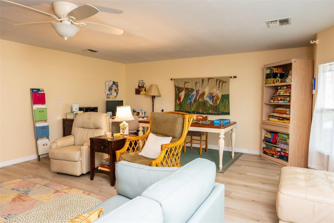


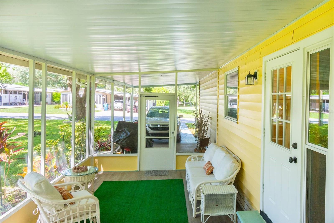
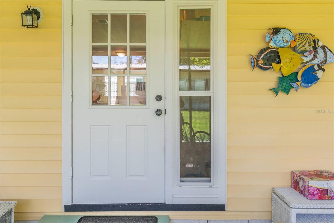


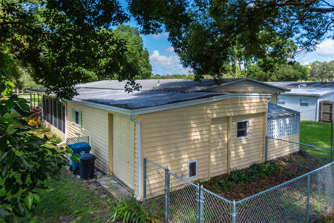
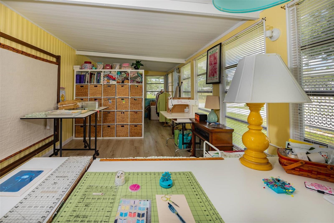


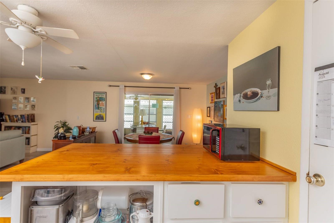
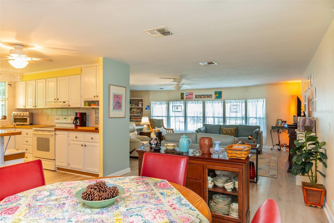


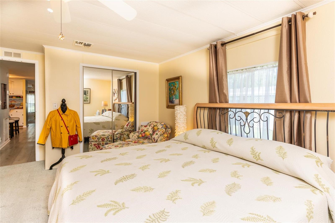
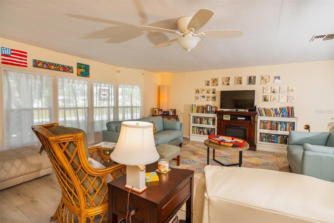


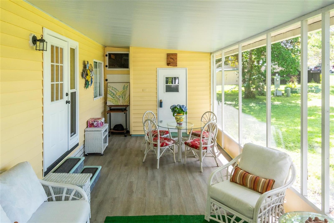
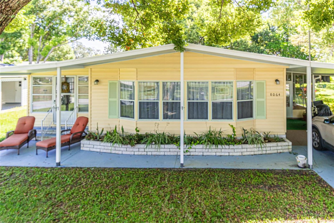

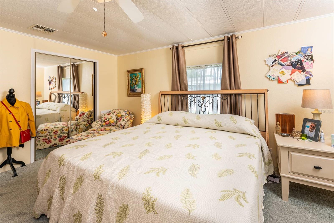

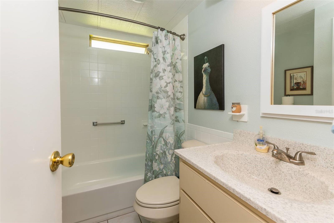


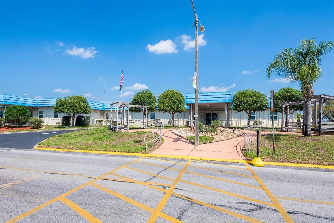

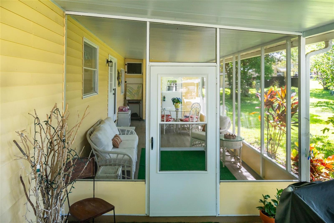

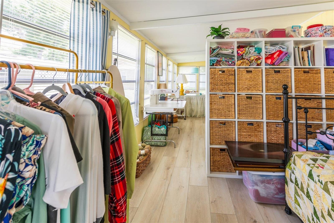
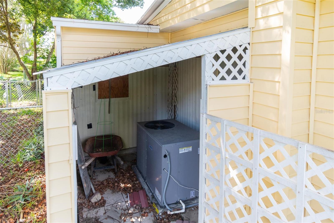
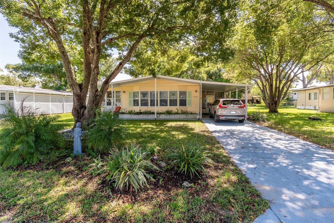
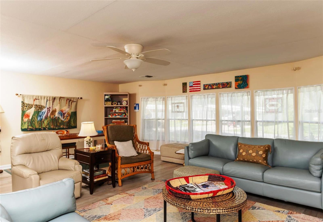

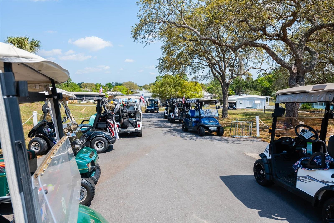
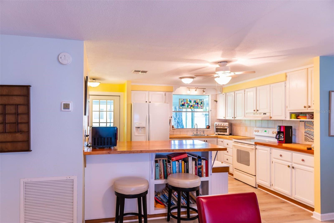
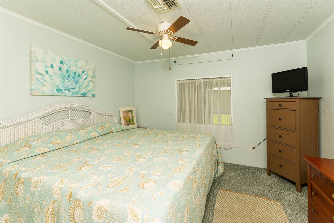
Active
8064 MISSION ST
$210,000
Features:
Property Details
Remarks
PRICE REDUCED....This unique mobile home with an awesome layout: Has 2 bedrooms, large dining area and even larger Living room, which with creativity can be separated to function as 2 spaces. Such as: big enough for conversation/movie night and home office/board game area as well. Also both Bedrooms have plenty of room for a king size bed and have walk in closets . The dining room is just separate enough from the kitchen to have a little formality or not and the sun porch was functioning as a sewing room with a divider between so that it too can function as a third sleeping area. Laminate flooring installed within the last two years in all of the hard-surface non-ceramic rooms. Even having laminate in what others would call a carport makes this space a screened outside room. The carport is oversized featuring a work area for hobbies or lawn care. ALSO FOR THE PETS LOVERS!!! You have a convenient doggie door just out back to a fenced in area. Picture yourself in this perfect home in the land of winter palm trees! This home is shelter by a beautiful tree giving nice shade during the hot summer months letting in a nice cool breeze. As well as having no issues during our recent storms. This home is walking distance from the Brookridge Pool and Clubhouse, Completely painted inside and out within the last two years. LOTS OF TLC WAS SHOWN IN THIS HOME. COME SEE FOR YOURSELF. NO FLOOD, LOW HOA. 55+ GATED GOLF COMMUNITY. COMMUNITY POOL - COMMUNITY EVENTS.
Financial Considerations
Price:
$210,000
HOA Fee:
50
Tax Amount:
$1850
Price per SqFt:
$160.18
Tax Legal Description:
BROOKRIDGE COMMUNITY UNIT 6 BLK 24 LOT 23
Exterior Features
Lot Size:
8000
Lot Features:
N/A
Waterfront:
No
Parking Spaces:
N/A
Parking:
Covered, Driveway
Roof:
Metal
Pool:
No
Pool Features:
N/A
Interior Features
Bedrooms:
2
Bathrooms:
2
Heating:
Central, Electric
Cooling:
Central Air
Appliances:
Dishwasher, Dryer, Electric Water Heater, Freezer, Range, Range Hood, Refrigerator, Washer
Furnished:
Yes
Floor:
Carpet, Laminate
Levels:
One
Additional Features
Property Sub Type:
Manufactured Home - Post 1977
Style:
N/A
Year Built:
1980
Construction Type:
Vinyl Siding
Garage Spaces:
No
Covered Spaces:
N/A
Direction Faces:
West
Pets Allowed:
Yes
Special Condition:
None
Additional Features:
Dog Run, Rain Gutters, Sliding Doors, Sprinkler Metered, Storage
Additional Features 2:
confirm with HOA
Map
- Address8064 MISSION ST
Featured Properties