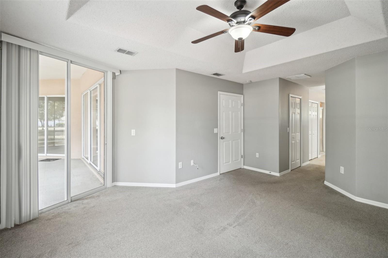
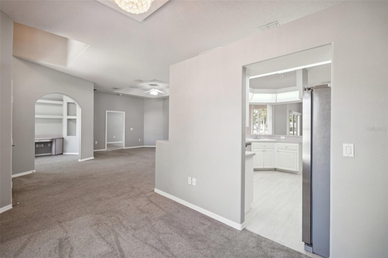
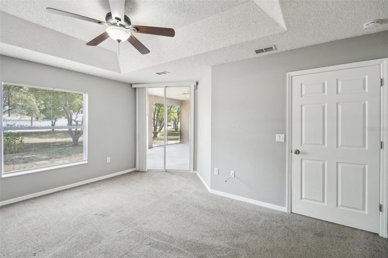
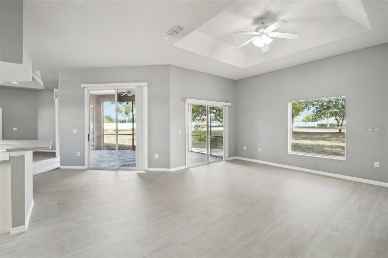
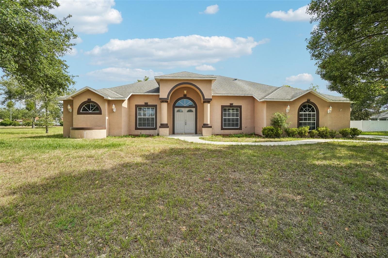
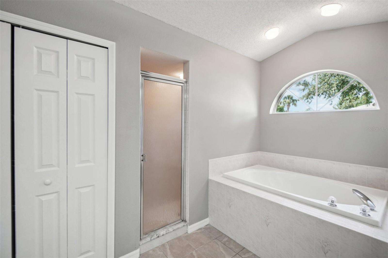
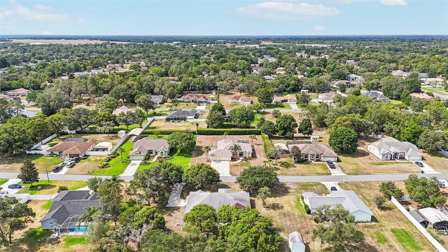
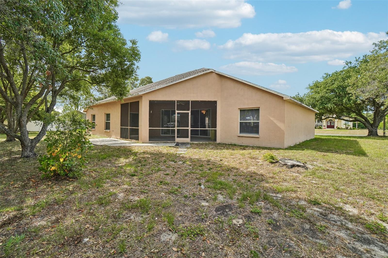
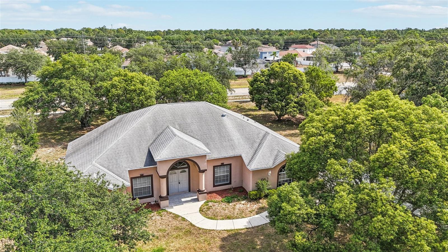
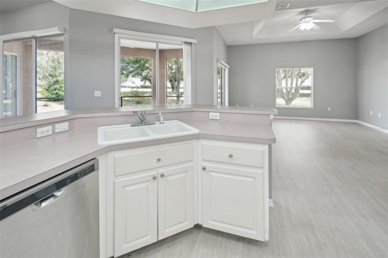
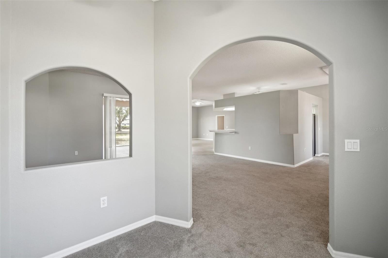
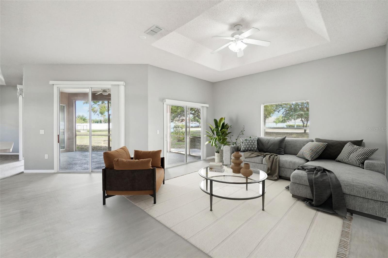
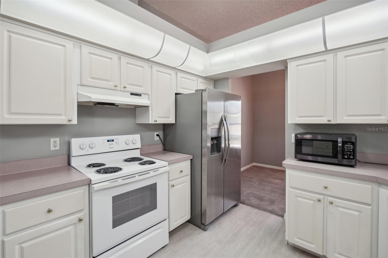
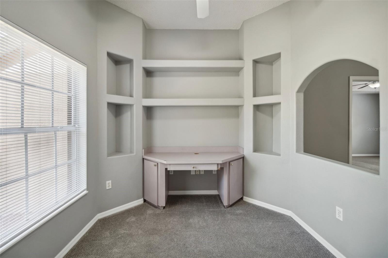
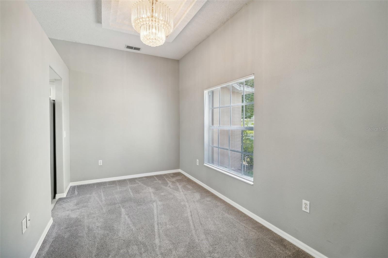
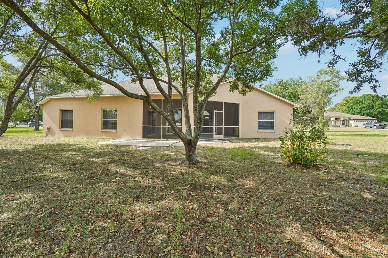
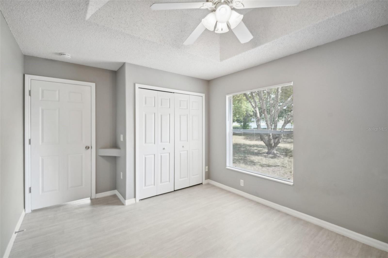
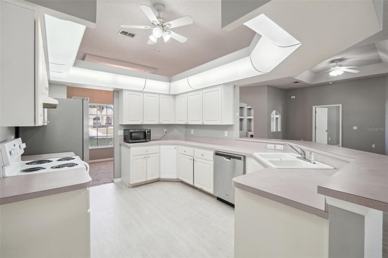
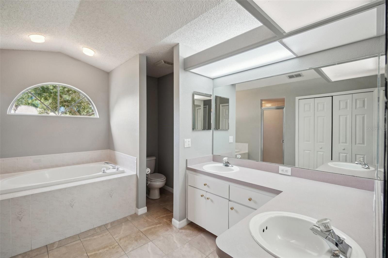
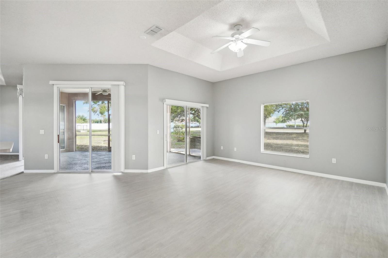
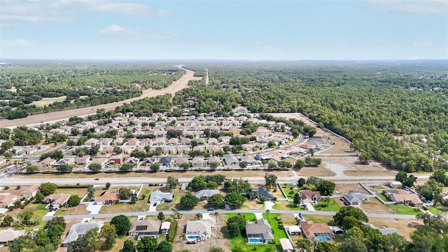
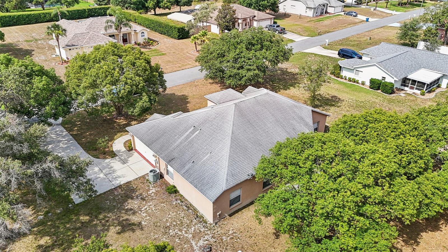
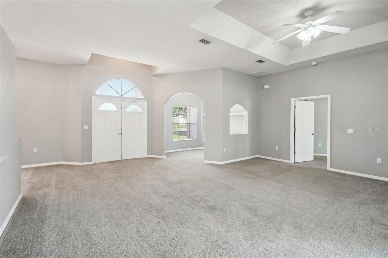
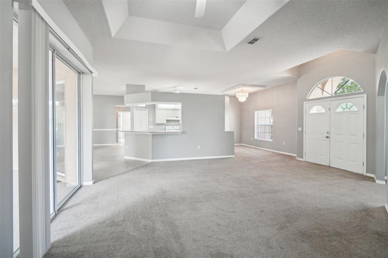
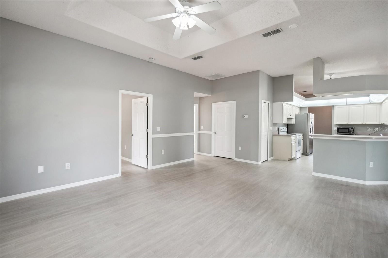
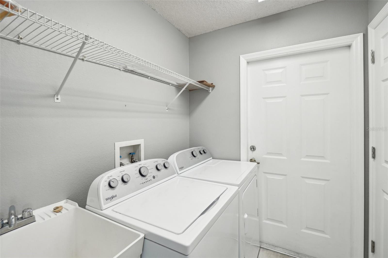
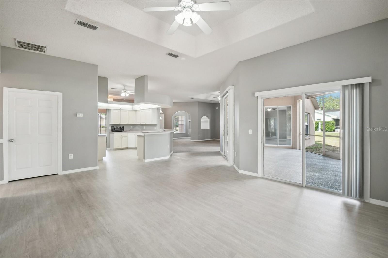
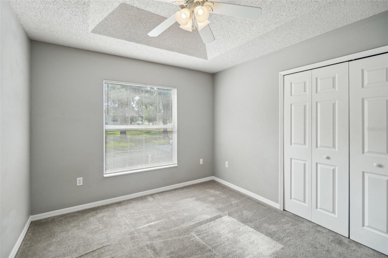
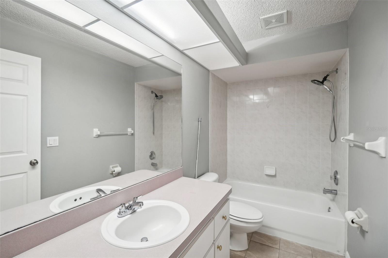
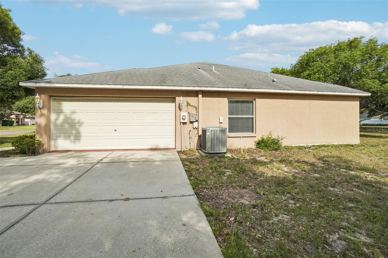
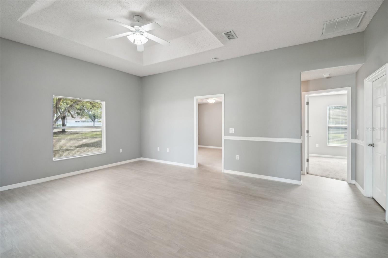
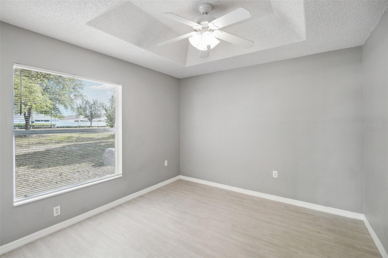
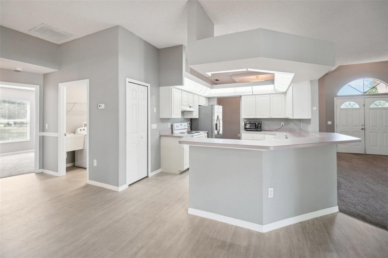
Active
15151 EASTWOOD TRL
$359,000
Features:
Property Details
Remarks
One or more photo(s) has been virtually staged. Amazing Home w Privacy, Land and Convenience. With a new air conditioner 10 years manufacture warranty transfer to the new owner 4 points inspection done and clear. Priced Below Market. 3 Bed/2 Bath Single story split floor plan home with attached 2 car garage in the Springwood Estates in Brooksville, FL. This beautiful home is a urban paradise located on a ½ acre lot in the Springwood Estates of Brooksville. The spacious 3-bedroom 2-bathroom split plan home with bonus room for your office or den, plus a attached 2-car garage, Kitchen needs some update, knew less than a year refrigerator and 2 years dishwasher. From the moment you enter through the main entry, the open floor plan, cathedral ceilings and natural light welcomes you home. the Master bedroom is a true retreat, complete with tray ceilings, sliding doors to the lanai, his and her walk-in closet and a luxury master bath. The home has quick access to the Suncoast Parkway, shopping at Publix and Walmart is less than 8 miles away. If golfing is for you this home has 7 golf courses within 9 miles, if the beach is more your style Hernando Beach is only 14 miles away. Only 43 minutes from Tampa International Airport. Don’t forget the Mermaids at Weeki Wachee a close 11 miles. Everything you want in your Urban Paradise. Roof to be replaced by seller prior to close .
Financial Considerations
Price:
$359,000
HOA Fee:
N/A
Tax Amount:
$4454.6
Price per SqFt:
$171.69
Tax Legal Description:
SPRINGWOOD ESTATES UNIT II BLK 16 LOT 5 ORB 975 PG 1782 ORB 2610 PG 1282
Exterior Features
Lot Size:
21715
Lot Features:
Near Public Transit, Oversized Lot, Sidewalk, Paved
Waterfront:
No
Parking Spaces:
N/A
Parking:
Covered, Driveway, Garage Door Opener, Garage Faces Side
Roof:
Shingle
Pool:
No
Pool Features:
N/A
Interior Features
Bedrooms:
3
Bathrooms:
2
Heating:
Central
Cooling:
Central Air
Appliances:
Dishwasher, Dryer, Microwave, Refrigerator, Washer
Furnished:
Yes
Floor:
Carpet, Linoleum
Levels:
One
Additional Features
Property Sub Type:
Single Family Residence
Style:
N/A
Year Built:
2000
Construction Type:
Block, Concrete
Garage Spaces:
Yes
Covered Spaces:
N/A
Direction Faces:
South
Pets Allowed:
No
Special Condition:
None
Additional Features:
Irrigation System, Private Mailbox, Sidewalk, Sliding Doors, Sprinkler Metered
Additional Features 2:
N/A
Map
- Address15151 EASTWOOD TRL
Featured Properties