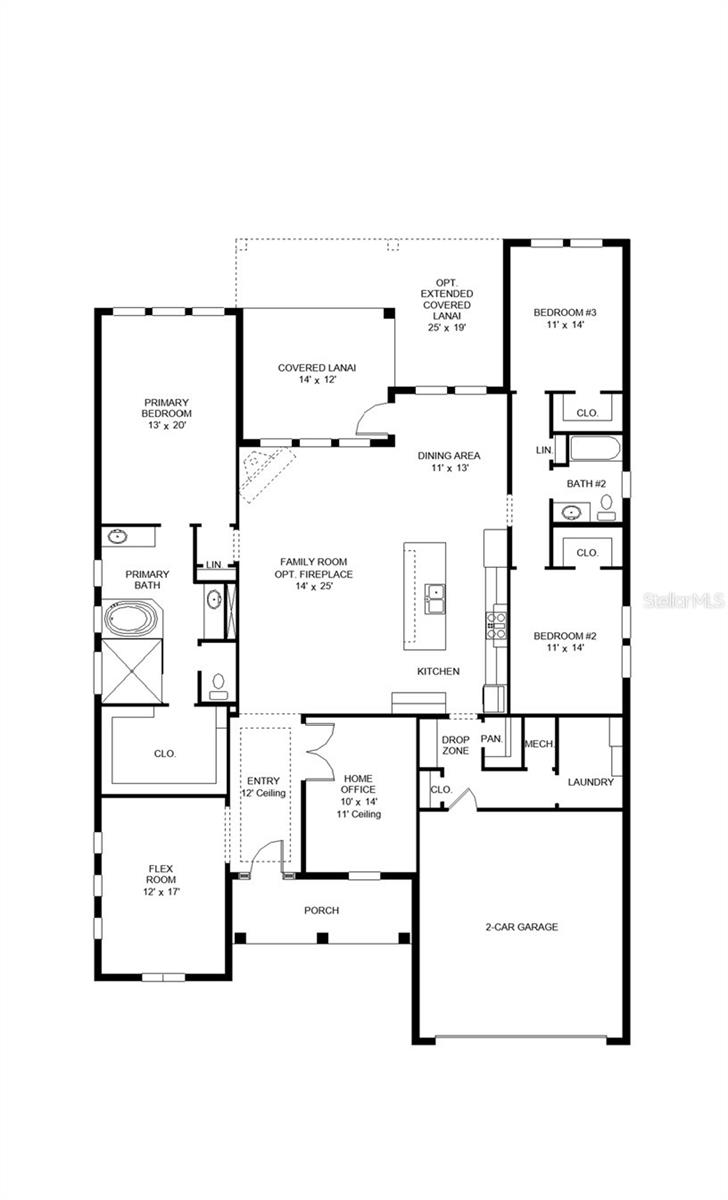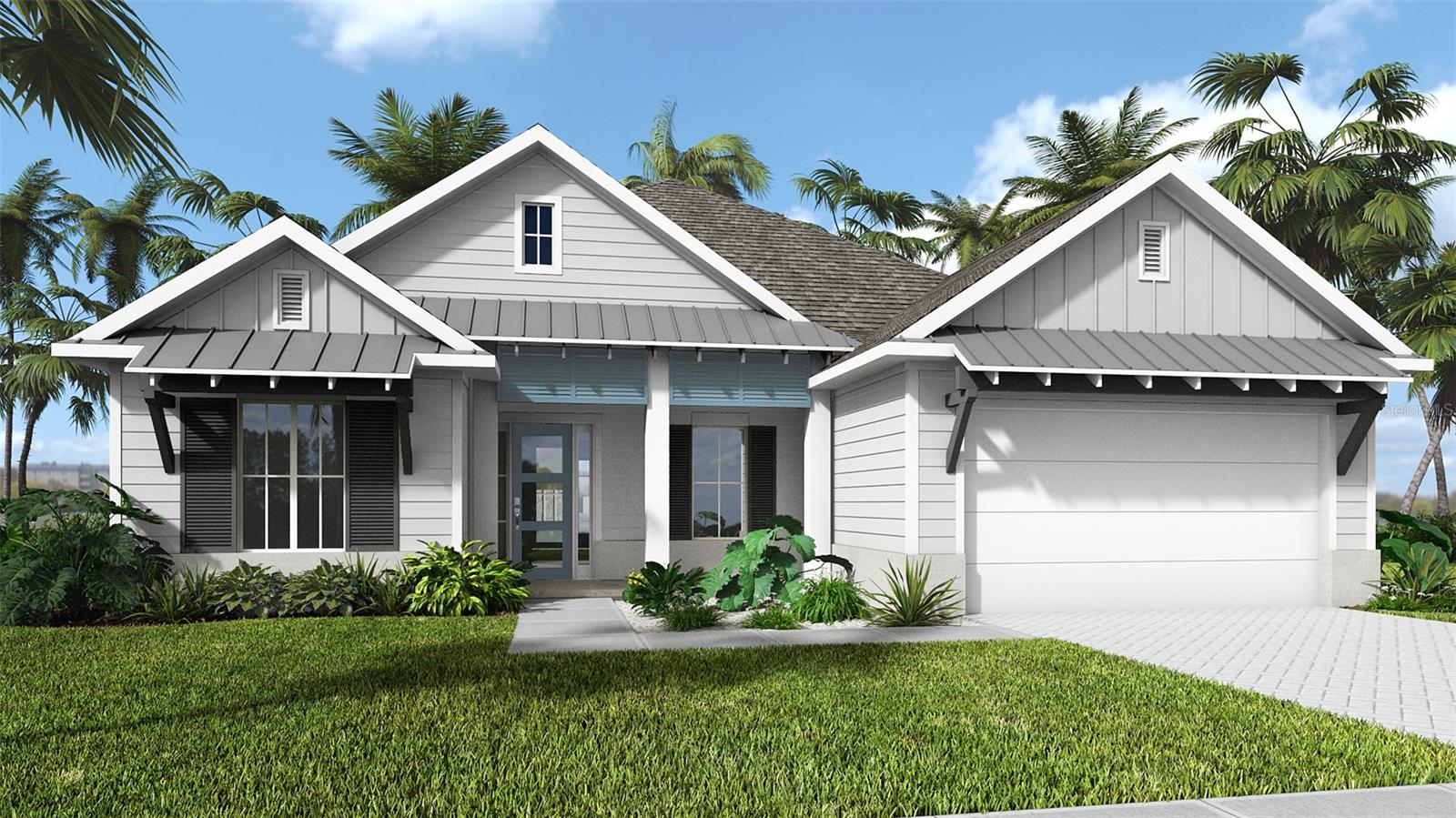

Active
4788 SOUTHERN VALLEY LOOP
$646,900
Features:
Property Details
Remarks
Under Construction. A welcoming front porch opens into the entryway that features a 12-foot tray ceiling. A guest suite is off the main hallway. Adjacent are French doors that open into the home office that overlooks the porch. The large family room invites you into the open concept living area of the home and features a sliding glass door. An island with built-in seating, 5-burner gas cooktop and a walk-in pantry are featured in the kitchen. The corner dining area provides access to the extended backyard covered lanai. The primary bedroom is just off the family room and boasts a wall of windows allowing in ample natural light. The primary bathroom hosts dual vanities, a garden tub, glass enclosed shower, and a large walk-in closet. Off the dining area are the secondary bedrooms which include walk-in closets and a shared bathroom. The laundry room is located conveniently off the drop zone area that leads into the two-car garage.
Financial Considerations
Price:
$646,900
HOA Fee:
559.61
Tax Amount:
$2079.1
Price per SqFt:
$259.07
Tax Legal Description:
SOUTHERN HILLS PLANTATION PH 2 BLK 9 LOT 19
Exterior Features
Lot Size:
9711
Lot Features:
On Golf Course
Waterfront:
No
Parking Spaces:
N/A
Parking:
N/A
Roof:
Shingle
Pool:
No
Pool Features:
N/A
Interior Features
Bedrooms:
4
Bathrooms:
3
Heating:
Central
Cooling:
Central Air
Appliances:
Built-In Oven, Cooktop, Dishwasher, Disposal, Exhaust Fan, Microwave, Range Hood, Tankless Water Heater
Furnished:
No
Floor:
Laminate, Tile
Levels:
One
Additional Features
Property Sub Type:
Single Family Residence
Style:
N/A
Year Built:
2026
Construction Type:
Block
Garage Spaces:
Yes
Covered Spaces:
N/A
Direction Faces:
West
Pets Allowed:
Yes
Special Condition:
None
Additional Features:
French Doors, Sliding Doors
Additional Features 2:
Please verify with HOA regarding restrictions.
Map
- Address4788 SOUTHERN VALLEY LOOP
Featured Properties