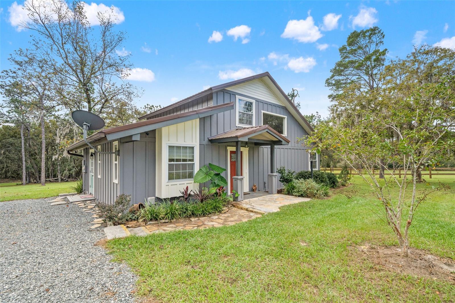



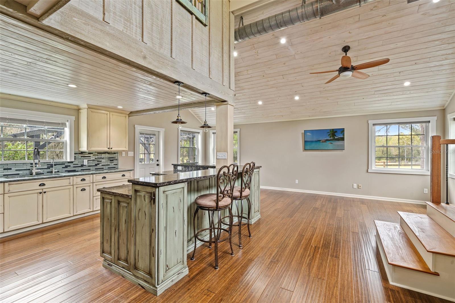

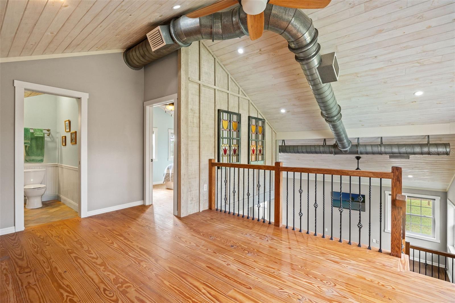






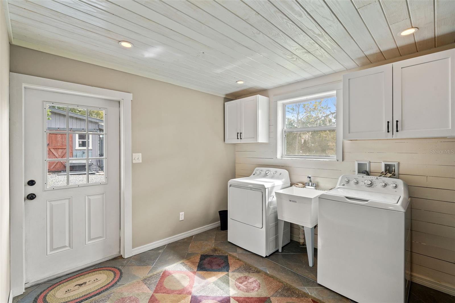



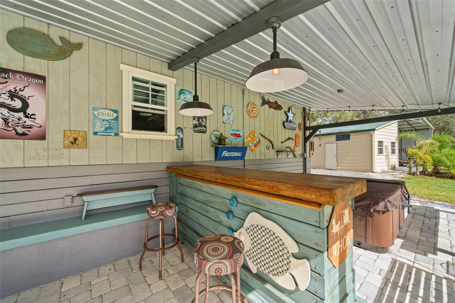

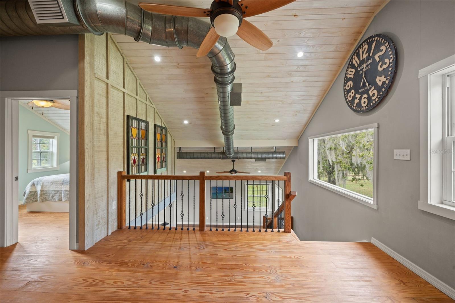
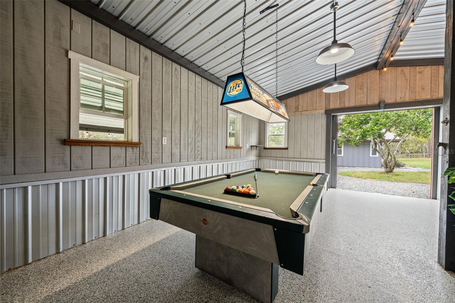





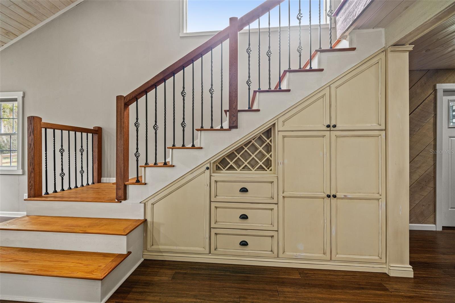

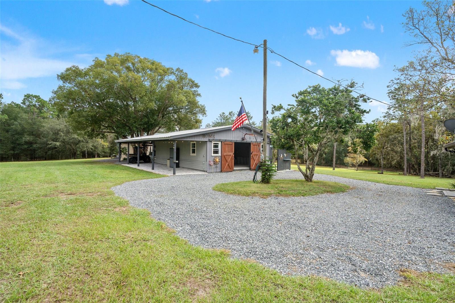



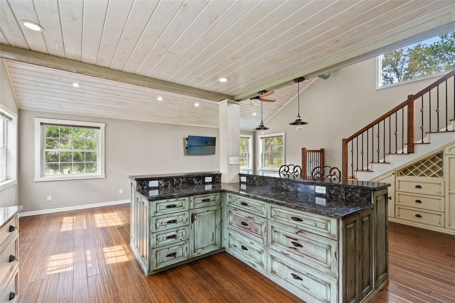


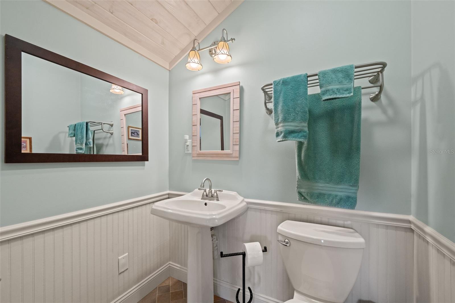
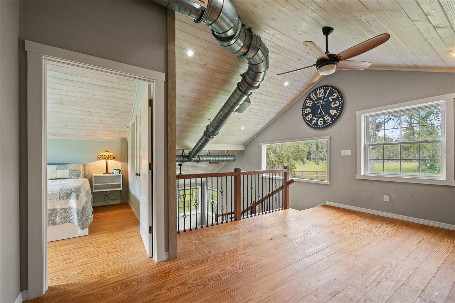
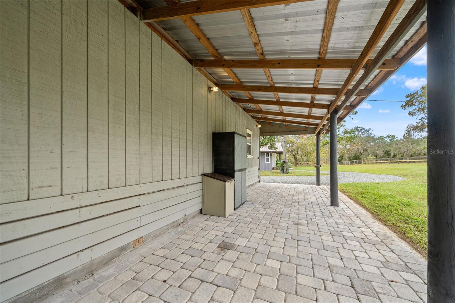

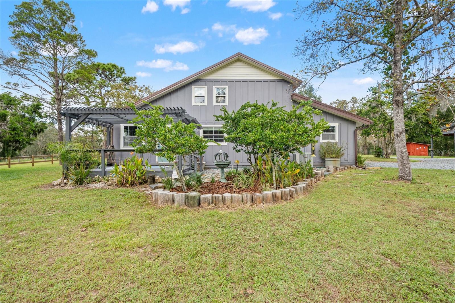





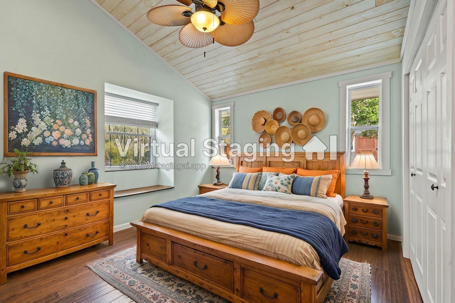
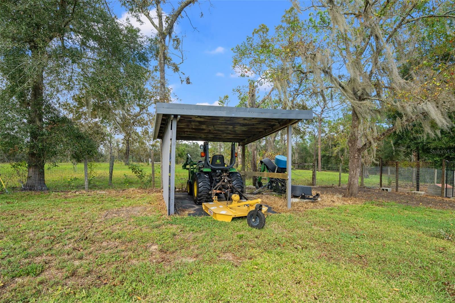



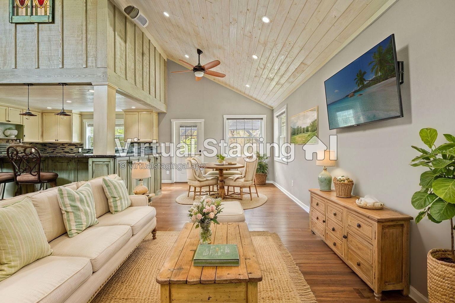


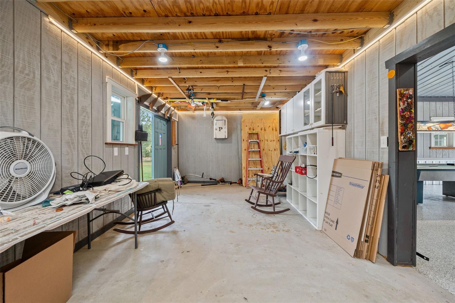

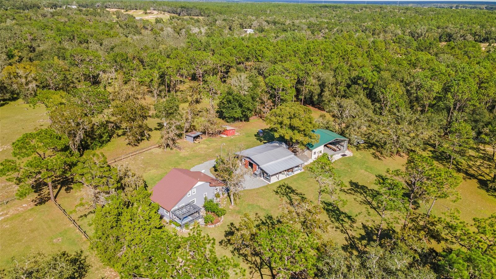
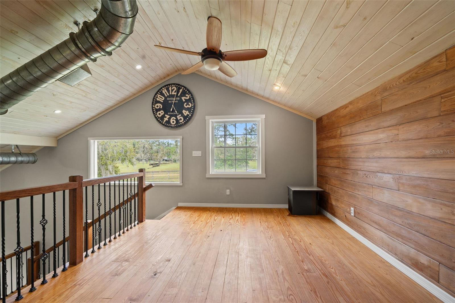
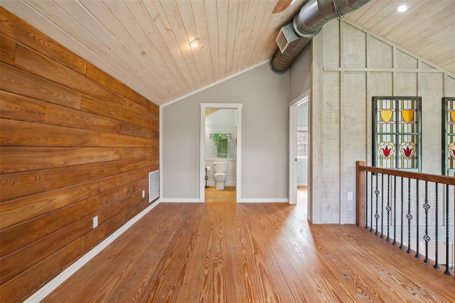


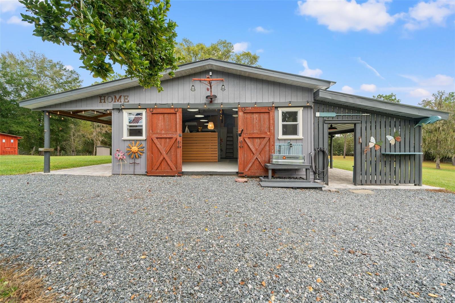




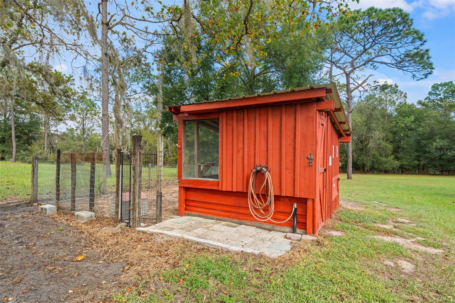
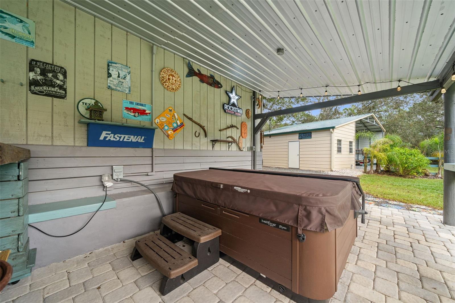
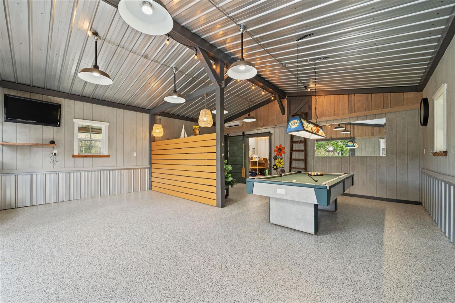
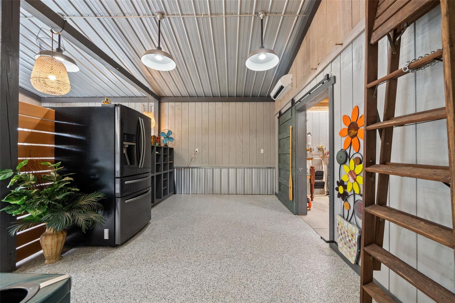

Active
29551 WILDLIFE LN
$650,000
Features:
Property Details
Remarks
One or more photo(s) has been virtually staged. Welcome to Wildlife Lane. This exceptional custom-built farmhouse is nestled on nearly 11 fully fenced acres in the highly desirable equestrian area of Brooksville. Every inch of this property has been meticulously designed with the farm lifestyle in mind. From its beautiful custom home to its versatile barn and scenic acreage, this property is surrounded by nature and endless possibilities. One of the most coveted features of this property is its direct access to the Croom Forest, a sprawling preserve offering horseback riding trails, hunting areas, and off-road adventure routes. Perfect for an equestrian enthusiast or outdoor adventurer. As you enter through the welcoming foyer, the charm of the home immediately unfolds. The chef’s kitchen is a showpiece, featuring custom birchwood cabinetry, quartz countertops, under-cabinet lighting, and sleek stainless-steel appliances. The dining area opens gracefully into the living room, where the high ceilings and warm tones create a relaxing atmosphere. Upstairs, you’ll find a spacious loft-style family room overlooking the lower level — ideal for a media space, home office, or game area. This level also includes a second bedroom and half-bath. Step out the back of the home onto the Trex composite deck, covered by a pergola with retractable sunshades — a serene setting for morning coffee, outdoor dining, or evening relaxation under the stars. The surrounding landscaping features a drip irrigation system, keeping your garden lush with minimal effort. The peaceful views of the pasture and forest create a true sense of escape, while the fully fenced property ensures security and ease for animals and pets. This custom farmhouse features 2x6 pressure-treated framing, Hardie Board siding, a new metal roof (2024), and double-pane insulated windows for comfort and energy efficiency. Inside, you’ll find bamboo flooring throughout, recessed lighting, and an open-concept layout that feels both spacious and warm. Energy efficiency was a top priority in construction, with closed-cell foam insulation on the roof decks of both the home and the barn, double-walled air ducts, and quality material. The property includes a multi-use barn that’s as functional as it is beautiful, with wood siding and epoxy floors, perfect for hobbies or gatherings or a “Man Cave”. The patio off the barn is designed for relaxation and entertainment, featuring an almost new Bullfrog spa, a custom-built bar, and a dog-washing station. Additional structures include a Carolina Carport Shed, tall and spacious enough to fit an RV, and an enclosed garage for vehicles or additional storage needs. The nearly 11 acres of land are a perfect blend of pasture and wooded areas, offering both open space for grazing and trails for riding or walking. This high and dry property features a chicken coop ready for your flock, and multiple access points, with the potential to divide the acreage into two parcels, each with its own entrance. It is conveniently close to shopping, dining, and major routes — including easy access to I-75 for commuting. Full price or over and this property comes with a valuable equipment package, ensuring a turnkey transition into your new lifestyle. This will include a John Deere tractor with backhoe and trailer a 52-inch zero-turn mower and a Kawasaki Mule side-by-side. Bring the horses, bring your toys... This is a true Florida gem waiting for its next chapter.
Financial Considerations
Price:
$650,000
HOA Fee:
N/A
Tax Amount:
$464
Price per SqFt:
$406.25
Tax Legal Description:
S1/2 OF SW1/4 OF SE1/4 OF NE1/4 TOGETHER WITH EASE DES IN ORB 2546 PG 1560
Exterior Features
Lot Size:
470448
Lot Features:
Cleared, In County, Level, Oversized Lot, Pasture, Private, Street Dead-End, Unpaved, Unincorporated, Zoned for Horses
Waterfront:
No
Parking Spaces:
N/A
Parking:
Covered, RV Carport, RV Access/Parking
Roof:
Metal, Roof Over
Pool:
No
Pool Features:
N/A
Interior Features
Bedrooms:
2
Bathrooms:
2
Heating:
Central, Electric, Heat Pump
Cooling:
Central Air
Appliances:
Convection Oven, Cooktop, Dryer, Electric Water Heater, Exhaust Fan, Microwave, Range Hood, Refrigerator, Washer
Furnished:
Yes
Floor:
Bamboo, Ceramic Tile
Levels:
Two
Additional Features
Property Sub Type:
Single Family Residence
Style:
N/A
Year Built:
1991
Construction Type:
HardiPlank Type, Frame
Garage Spaces:
Yes
Covered Spaces:
N/A
Direction Faces:
North
Pets Allowed:
No
Special Condition:
None
Additional Features:
Lighting, Rain Gutters, Storage
Additional Features 2:
Verify lease restrictions with the county. Minimum lease period is unknown.
Map
- Address29551 WILDLIFE LN
Featured Properties