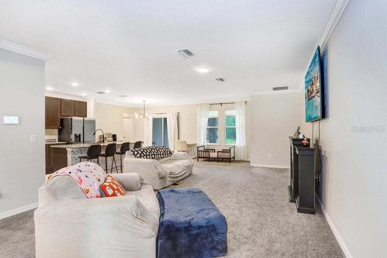
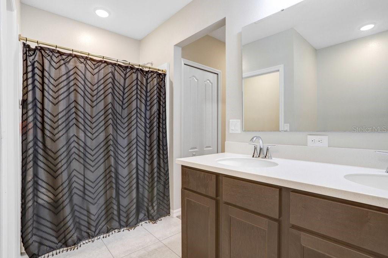
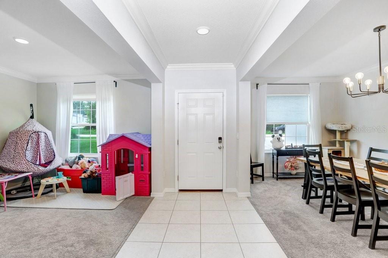
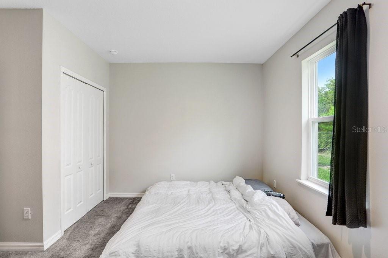
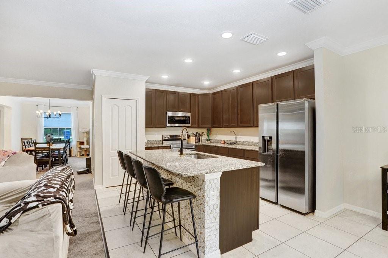
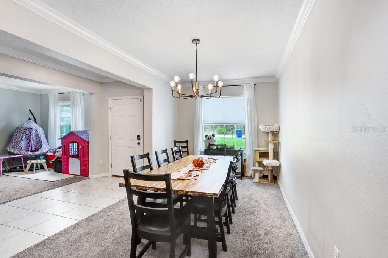
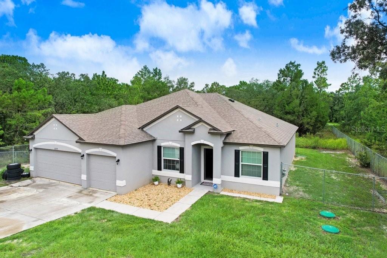
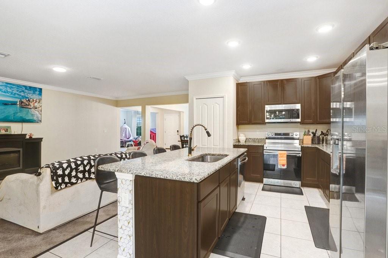
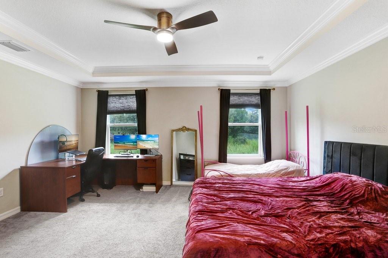
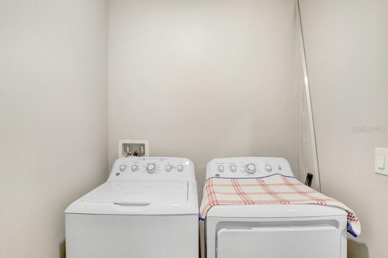
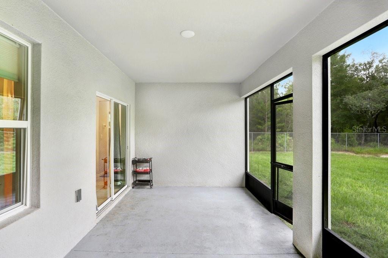
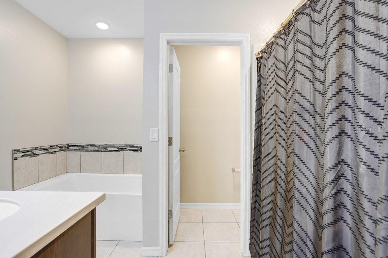
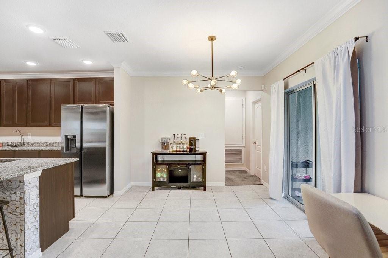
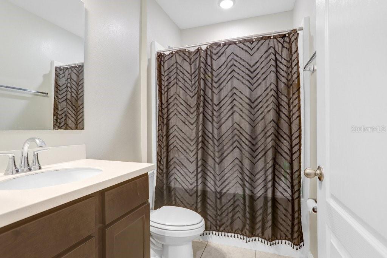
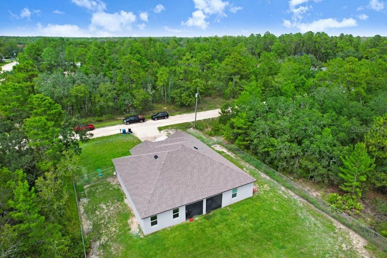
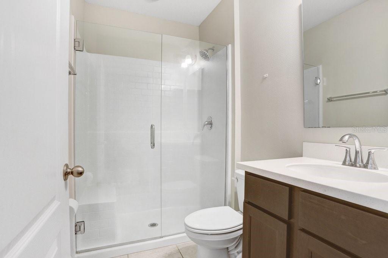
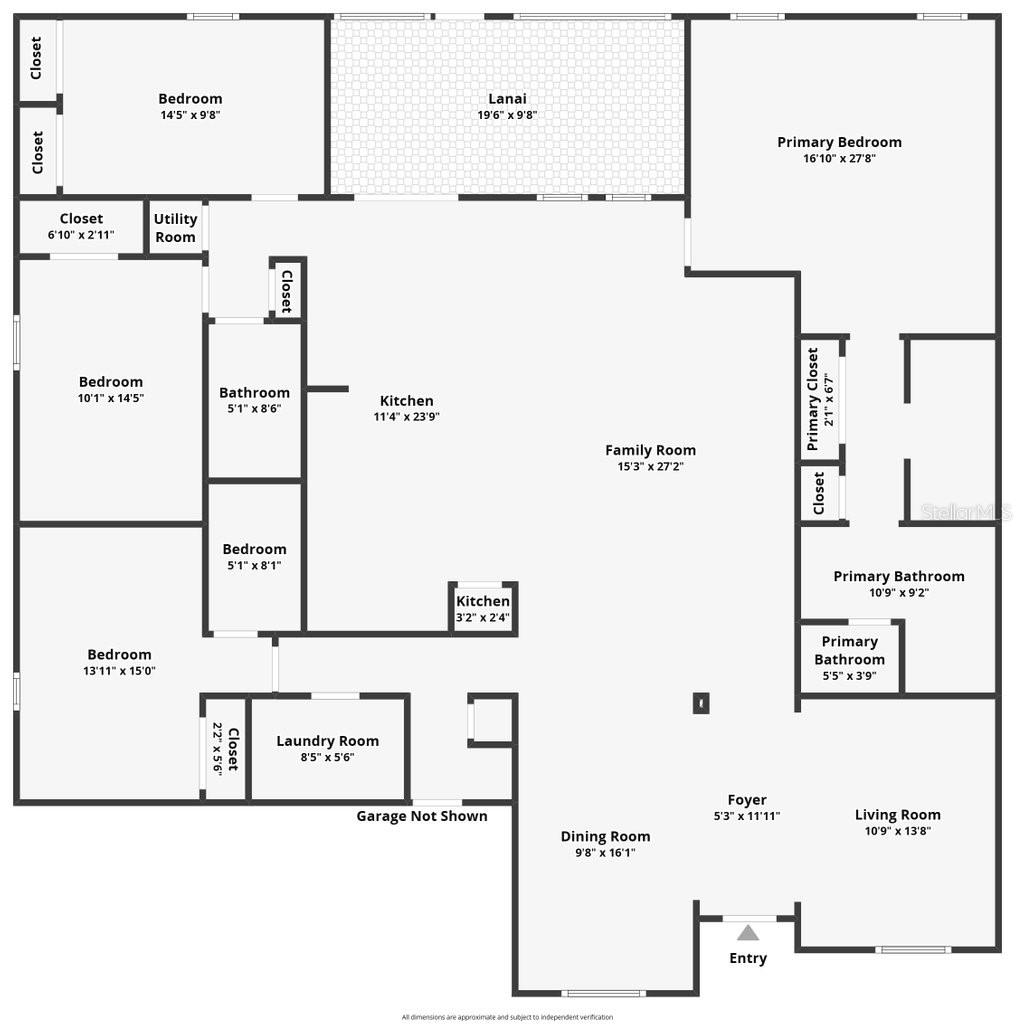
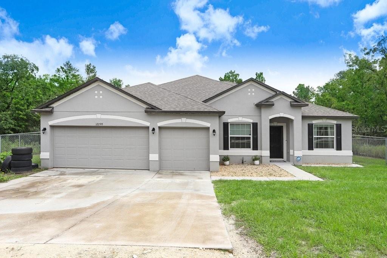
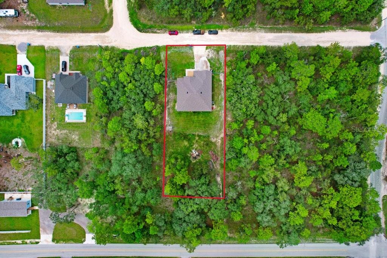
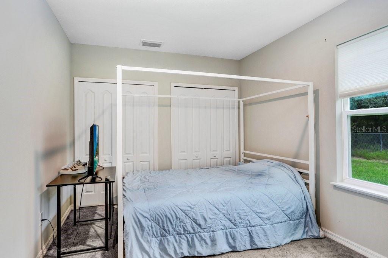
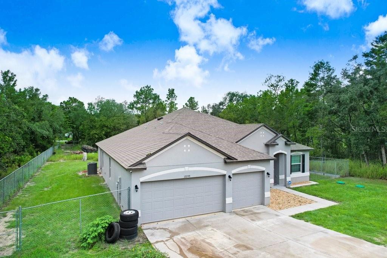
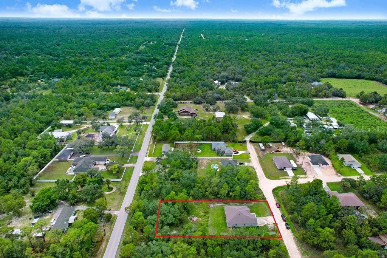
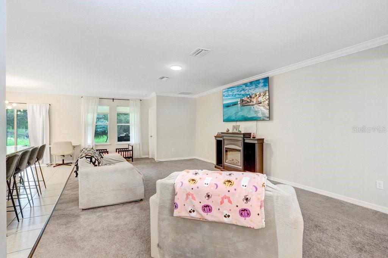
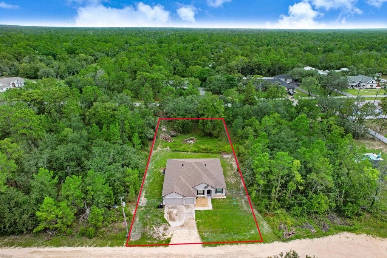
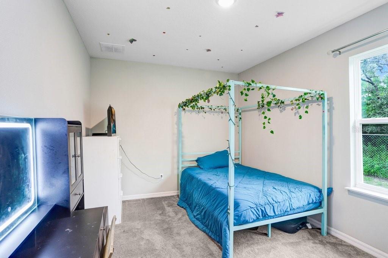
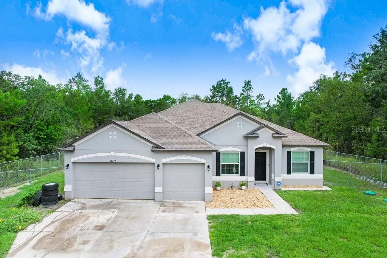
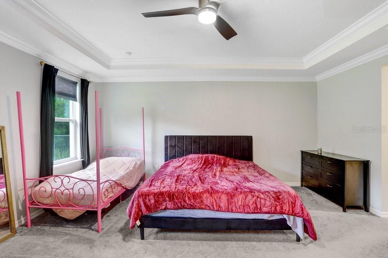
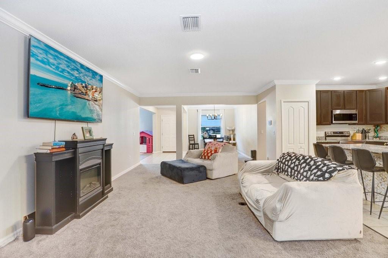
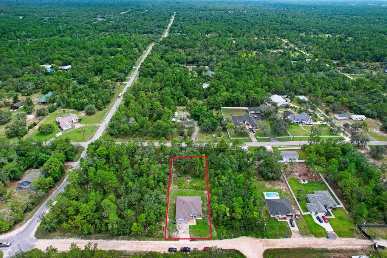
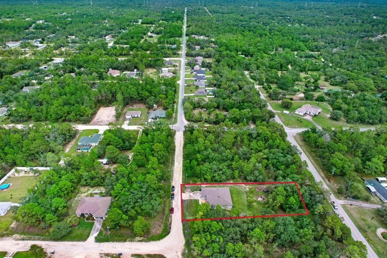
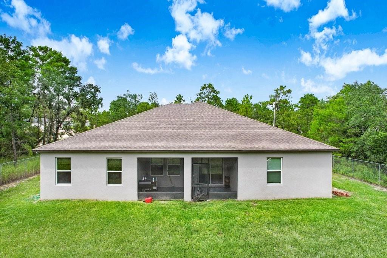
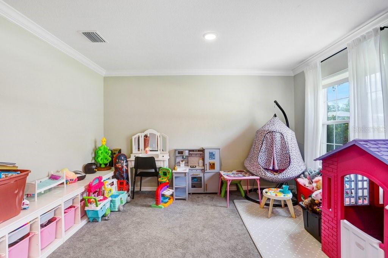
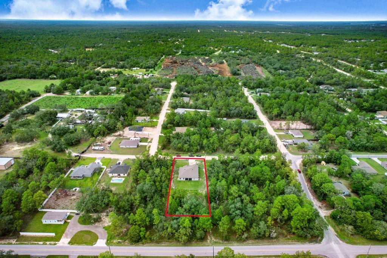
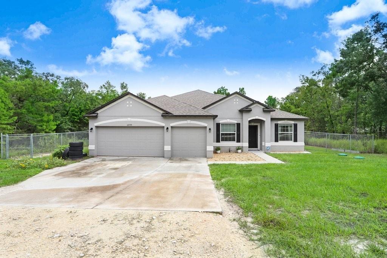
Active
12290 QUIGLEY AVE
$385,000
Features:
Property Details
Remarks
Tucked at the end of a quiet, tree-lined street, this move-in-ready 4BR/3BA, 2,400+ SF home pairs everyday comfort with flexible living. A welcoming foyer opens to a bright, open concept anchored by a large family room and a granite-topped island kitchen with stainless appliances, walk-in pantry, and breakfast bar seating. Formal dining sits up front, while an adjacent flex room works perfectly as a living room, playroom, or home office. The private primary wing is a true retreat—spacious enough for a sitting/desk area—with tray ceiling, walk-in closet, and ensuite bath. Three secondary bedrooms and two additional full baths provide excellent separation for guests or multigenerational living. Indoor laundry, abundant storage, crown accents, and easy-care tile in high-traffic areas add convenience. Outside, a screened lanai overlooks an oversized backyard with no rear neighbors—plenty of space to garden, play, or plan a future pool. A 3-car garage offers room for vehicles and gear. Enjoy the privacy of a deep lot and the versatility of a smart split-bedroom layout—all in a contemporary single-story design ready for its next chapter.
Financial Considerations
Price:
$385,000
HOA Fee:
N/A
Tax Amount:
$4716.06
Price per SqFt:
$158.7
Tax Legal Description:
ROYAL HIGHLANDS UNIT 7 BLK 457 LOT 4
Exterior Features
Lot Size:
23374
Lot Features:
N/A
Waterfront:
No
Parking Spaces:
N/A
Parking:
N/A
Roof:
Shingle
Pool:
No
Pool Features:
N/A
Interior Features
Bedrooms:
4
Bathrooms:
3
Heating:
Electric
Cooling:
Central Air
Appliances:
Dryer, Range, Range Hood, Refrigerator, Washer
Furnished:
No
Floor:
Carpet, Tile
Levels:
One
Additional Features
Property Sub Type:
Single Family Residence
Style:
N/A
Year Built:
2022
Construction Type:
Block
Garage Spaces:
Yes
Covered Spaces:
N/A
Direction Faces:
North
Pets Allowed:
No
Special Condition:
None
Additional Features:
Other
Additional Features 2:
Leasing restrictions are to be verified by the buyer
Map
- Address12290 QUIGLEY AVE
Featured Properties